2823 SW Orchard Hill Pl, Portland West, OR 97035
Local realty services provided by:Columbia River Realty ERA Powered
2823 SW Orchard Hill Pl,Lakeoswego, OR 97035
$759,000
- 3 Beds
- 3 Baths
- 1,900 sq. ft.
- Single family
- Active
Listed by: michele bowler-failing
Office: corcoran prime
MLS#:322542503
Source:PORTLAND
Price summary
- Price:$759,000
- Price per sq. ft.:$399.47
About this home
Modern Vibes Meet Laid-Back Living Near Lake Oswego. This one’s got style! Step into a sleek, fully remodeled contemporary home where clean lines, high ceilings, and skylights that flood the space with natural light. Open floorplan makes it just right for entertaining or simply kicking back. Think easy flow from kitchen to living to the deck, and flat yard where summer BBQs and evening hangouts just feel right. Inside, all-new flooring runs throughout, giving a cohesive look with zero fuss. The palette is smooth and sophisticated — soft grays with subtle accent tones that feel modern and warm. Three bedrooms offer flexibility for guests, a home office, or whatever your lifestyle needs. Tucked into a quiet, established neighborhood with territorial views, you’re close to the action but with breathing room. Grab coffee or dinner just minutes away at LO’s beloved restaurants and boutiques, or zip into Portland with ease — commuting or weekend exploring is a breeze. This is the kind of house you live inside and out — open the doors, let the kids and dogs run, throw on music, and live your life with space, light, and style. It’s not just a home. It’s a vibe. Curious about schools? You’ve got options. Excellent public and private schools nearby are great options. Check out what's available—there’s a lot to love. Move in ready!
Contact an agent
Home facts
- Year built:1985
- Listing ID #:322542503
- Added:155 day(s) ago
- Updated:January 08, 2026 at 12:14 PM
Rooms and interior
- Bedrooms:3
- Total bathrooms:3
- Full bathrooms:2
- Half bathrooms:1
- Living area:1,900 sq. ft.
Heating and cooling
- Cooling:Central Air
- Heating:Forced Air
Structure and exterior
- Roof:Composition
- Year built:1985
- Building area:1,900 sq. ft.
- Lot area:0.23 Acres
Schools
- High school:Ida B Wells
- Middle school:Jackson
- Elementary school:Stephenson
Utilities
- Water:Public Water
- Sewer:Public Sewer
Finances and disclosures
- Price:$759,000
- Price per sq. ft.:$399.47
- Tax amount:$9,584 (2025)
New listings near 2823 SW Orchard Hill Pl
- Open Sat, 11am to 2pmNew
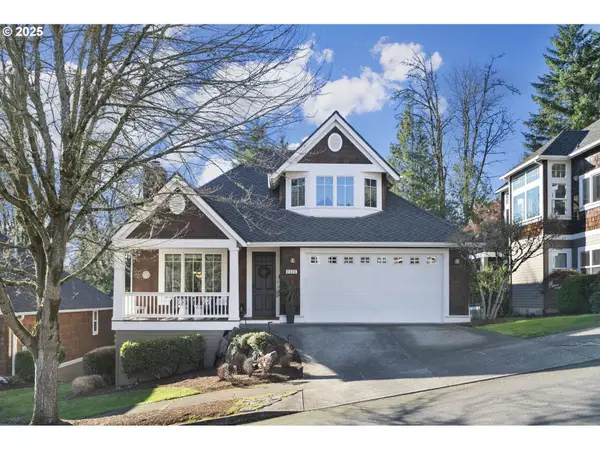 $775,000Active2 beds 3 baths1,819 sq. ft.
$775,000Active2 beds 3 baths1,819 sq. ft.2523 NW Marsden Pl, Portland, OR 97229
MLS# 746560946Listed by: CENTURY 21 NORTH HOMES REALTY 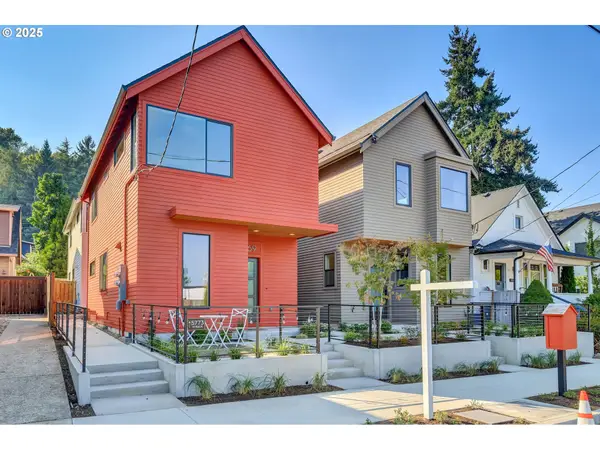 $474,900Pending2 beds 3 baths1,174 sq. ft.
$474,900Pending2 beds 3 baths1,174 sq. ft.5765 S Kelly Ave, Portland, OR 97239
MLS# 369389685Listed by: JOHN L. SCOTT- New
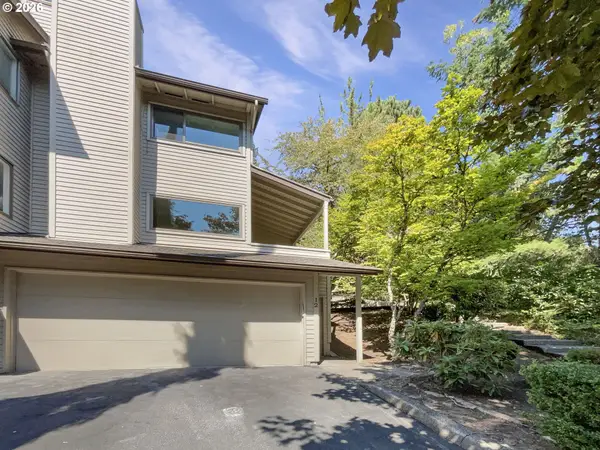 $329,000Active2 beds 3 baths1,635 sq. ft.
$329,000Active2 beds 3 baths1,635 sq. ft.3101 Mcnary Pkwy #12, LakeOswego, OR 97035
MLS# 126595499Listed by: KELLER WILLIAMS PDX CENTRAL - New
 $810,000Active3 beds 2 baths1,813 sq. ft.
$810,000Active3 beds 2 baths1,813 sq. ft.4234 SW Hume St, Portland, OR 97219
MLS# 778503832Listed by: WINDERMERE REALTY TRUST - Open Sat, 11am to 1pmNew
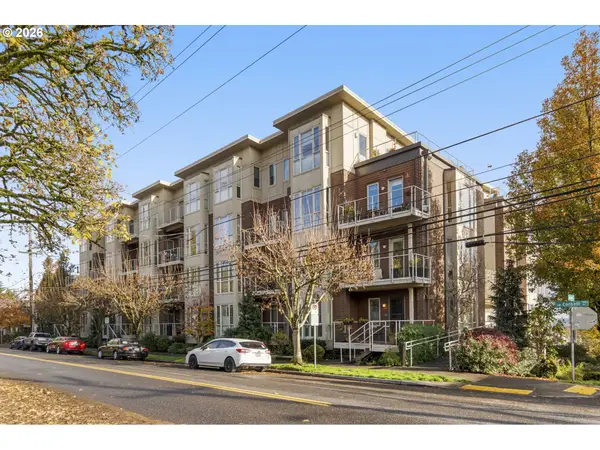 $599,900Active2 beds 2 baths1,512 sq. ft.
$599,900Active2 beds 2 baths1,512 sq. ft.4280 S Corbett Ave #102, Portland, OR 97239
MLS# 788386654Listed by: WINDERMERE REALTY TRUST - New
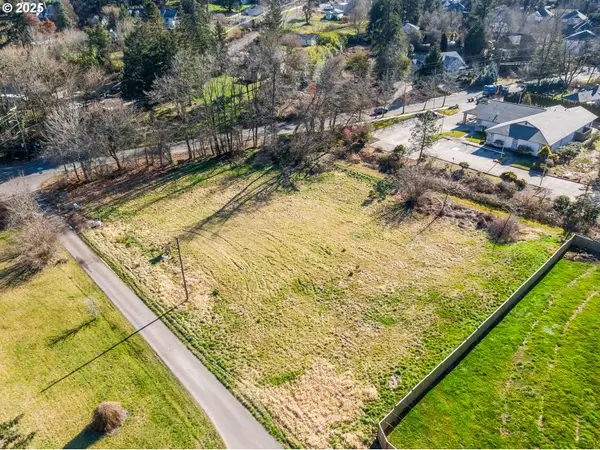 $1,099,950Active0.92 Acres
$1,099,950Active0.92 Acres12395 Clara Ln, LakeOswego, OR 97035
MLS# 203326578Listed by: GREAT WESTERN REAL ESTATE CO - Open Sun, 12 to 2pmNew
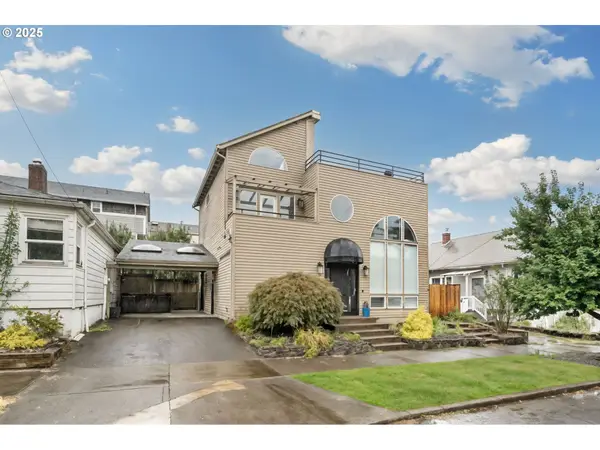 Listed by ERA$889,900Active3 beds 4 baths2,598 sq. ft.
Listed by ERA$889,900Active3 beds 4 baths2,598 sq. ft.6636 S Virginia Ave, Portland, OR 97239
MLS# 313057604Listed by: KNIPE REALTY ERA POWERED - New
 $145,000Active-- beds 1 baths455 sq. ft.
$145,000Active-- beds 1 baths455 sq. ft.709 SW 16th Ave #406, Portland, OR 97205
MLS# 683734232Listed by: KELLER WILLIAMS REALTY PORTLAND PREMIERE - New
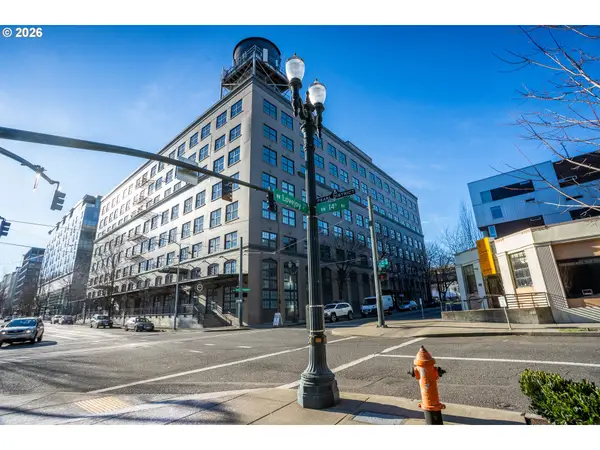 $260,000Active1 beds 1 baths624 sq. ft.
$260,000Active1 beds 1 baths624 sq. ft.1420 NW Lovejoy St #417, Portland, OR 97209
MLS# 207055289Listed by: URBAN NEST REALTY - New
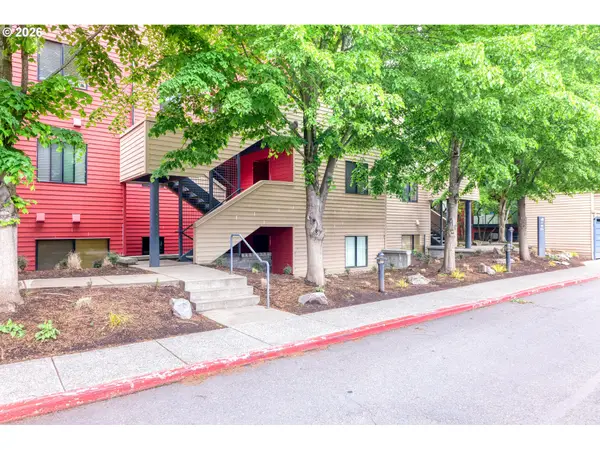 $210,000Active1 beds 1 baths700 sq. ft.
$210,000Active1 beds 1 baths700 sq. ft.810 NW Naito Pkwy #F11, Portland, OR 97209
MLS# 245448661Listed by: KELLER WILLIAMS REALTY PORTLAND PREMIERE
