10715 SW Highland Dr, Portland, OR 97224
Local realty services provided by:Knipe Realty ERA Powered
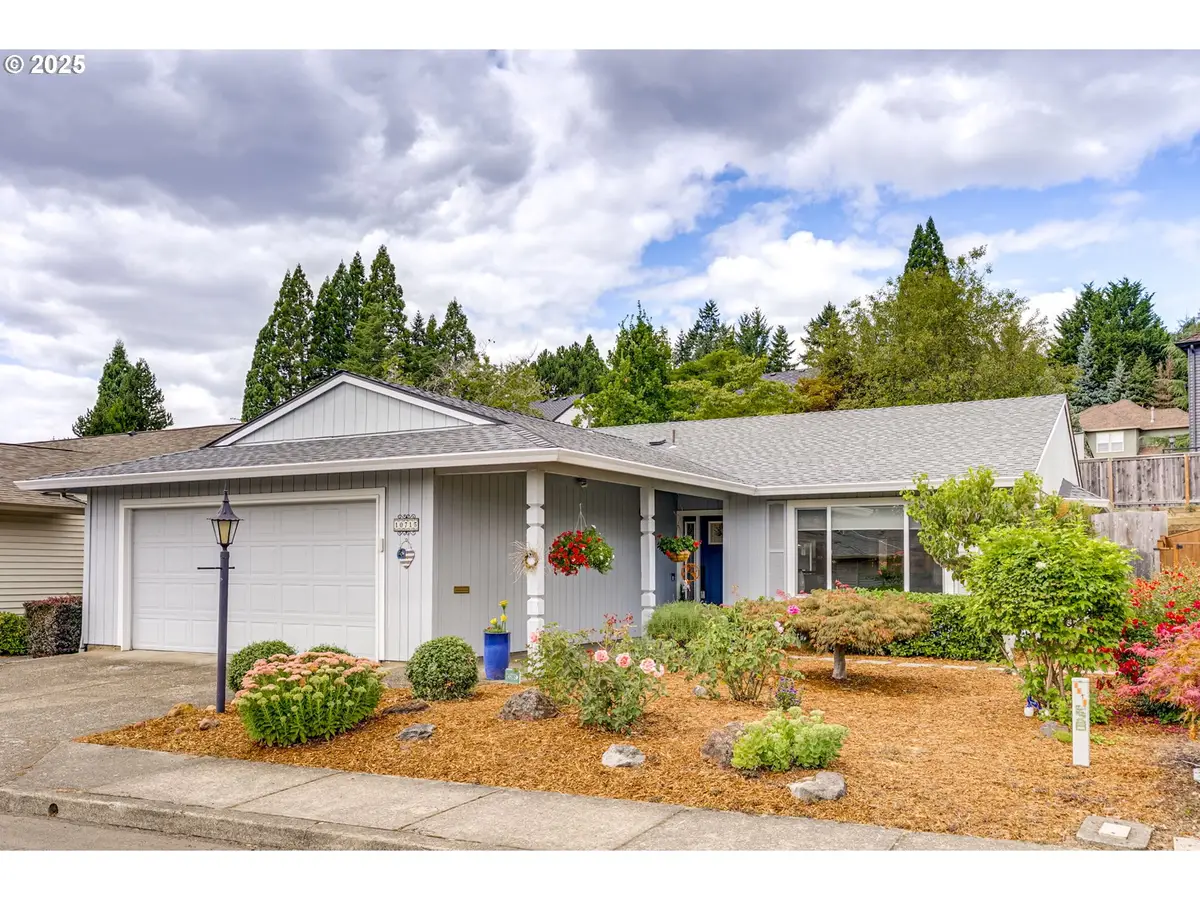
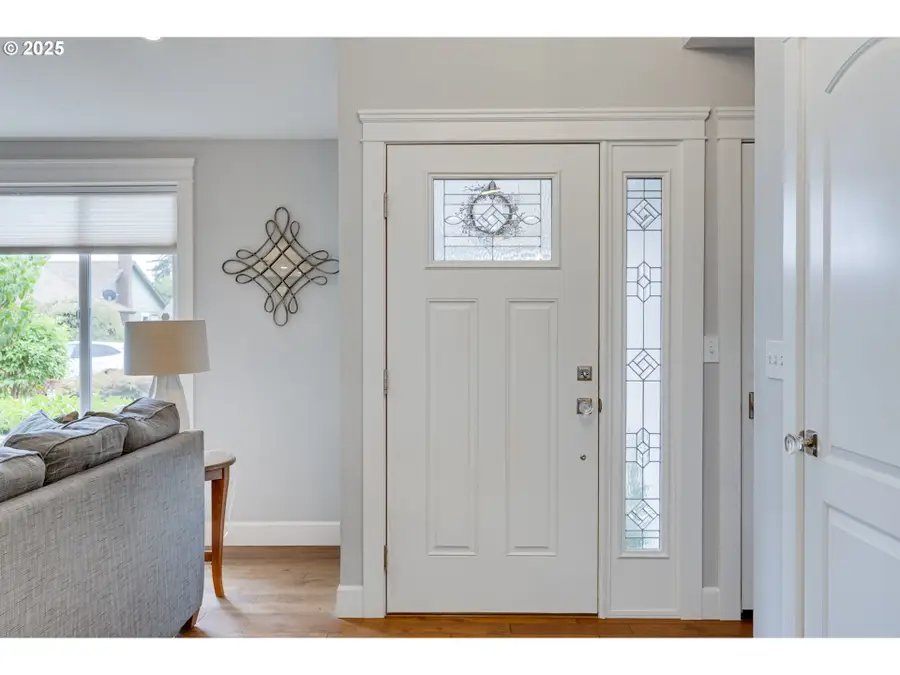

10715 SW Highland Dr,Portland, OR 97224
$620,000
- 3 Beds
- 2 Baths
- 1,492 sq. ft.
- Single family
- Pending
Listed by:cristen lincoln
Office:living room realty
MLS#:514061737
Source:PORTLAND
Price summary
- Price:$620,000
- Price per sq. ft.:$415.55
- Monthly HOA dues:$58.33
About this home
Beautifully remodeled with thoughtful custom selections, this light-filled home offers an open floor plan and the rare bonus of a third bedroom, perfect for guests, hobbies, or a cozy TV room. The vaulted living room flows effortlessly into the stunning kitchen, featuring soft-close custom cabinetry, granite countertops, a touchless faucet, eating island, and stainless steel appliances including a built-in gas convection range. The spa-like primary suite boasts a free-standing tub, custom vanity, and heated tile floor. Step outside to a lovely and fully fenced backyard retreat with a covered patio, fountain, and garden beds. This home also features a brand-new roof for peace of mind. Enjoy single-level living in Summerfield, a vibrant 55+ community with a picturesque year-round 9-hole public golf course, a beautiful clubhouse, swimming pool, fitness center, tennis and pickleball courts, plus an abundance of clubs and social activities.
Contact an agent
Home facts
- Year built:1979
- Listing Id #:514061737
- Added:3 day(s) ago
- Updated:August 15, 2025 at 12:18 AM
Rooms and interior
- Bedrooms:3
- Total bathrooms:2
- Full bathrooms:2
- Living area:1,492 sq. ft.
Heating and cooling
- Cooling:Central Air
- Heating:Forced Air
Structure and exterior
- Year built:1979
- Building area:1,492 sq. ft.
- Lot area:0.12 Acres
Schools
- High school:Tigard
- Middle school:Twality
- Elementary school:Templeton
Utilities
- Water:Public Water
- Sewer:Public Sewer
Finances and disclosures
- Price:$620,000
- Price per sq. ft.:$415.55
- Tax amount:$6,093 (2024)
New listings near 10715 SW Highland Dr
- New
 $775,000Active4 beds 3 baths2,496 sq. ft.
$775,000Active4 beds 3 baths2,496 sq. ft.3760 NW Tustin Ranch Dr, Portland, OR 97229
MLS# 250023157Listed by: OPT - New
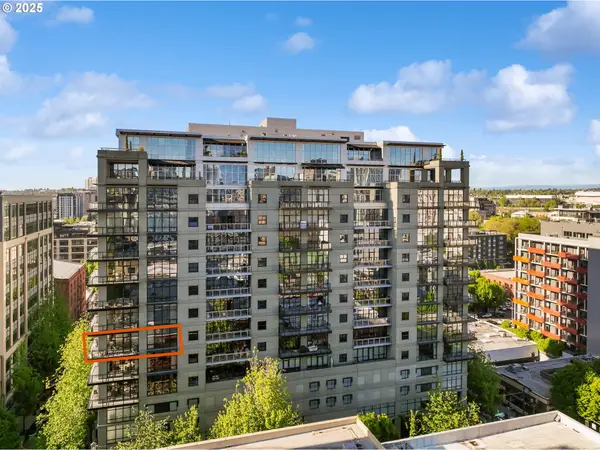 $795,000Active2 beds 2 baths1,720 sq. ft.
$795,000Active2 beds 2 baths1,720 sq. ft.1025 NW Couch St #714, Portland, OR 97209
MLS# 426144444Listed by: WINDERMERE REALTY TRUST - New
 $545,000Active3 beds 2 baths1,812 sq. ft.
$545,000Active3 beds 2 baths1,812 sq. ft.1431 SE Pershing St, Portland, OR 97202
MLS# 471106934Listed by: WHERE, INC - New
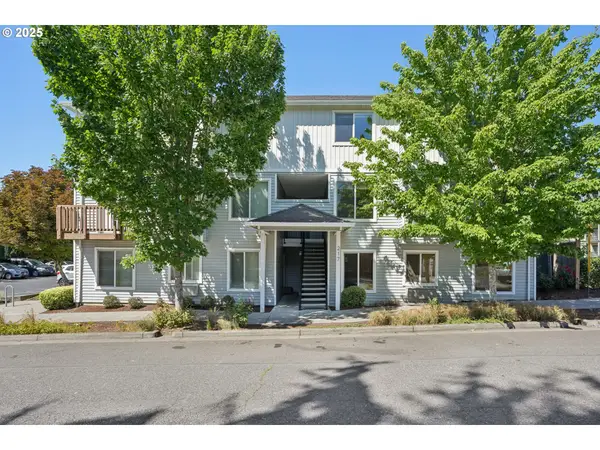 $205,000Active2 beds 2 baths791 sq. ft.
$205,000Active2 beds 2 baths791 sq. ft.217 NE 146th Ave #6, Portland, OR 97230
MLS# 486278939Listed by: REDFIN - New
 $545,000Active2 beds 3 baths1,512 sq. ft.
$545,000Active2 beds 3 baths1,512 sq. ft.621 NE Randall Ave, Portland, OR 97232
MLS# 118544662Listed by: WINDERMERE REALTY TRUST - New
 $475,000Active3 beds 3 baths1,544 sq. ft.
$475,000Active3 beds 3 baths1,544 sq. ft.15809 NE Hancock St, Portland, OR 97230
MLS# 303836645Listed by: PREMIERE PROPERTY GROUP, LLC - New
 $299,900Active2 beds 1 baths748 sq. ft.
$299,900Active2 beds 1 baths748 sq. ft.9508 NE Gertz Cir, Portland, OR 97211
MLS# 446330510Listed by: EXP REALTY, LLC - New
 $788,000Active3 beds 3 baths2,481 sq. ft.
$788,000Active3 beds 3 baths2,481 sq. ft.537 NW 94th Ter, Portland, OR 97229
MLS# 453614730Listed by: BERKSHIRE HATHAWAY HOMESERVICES NW REAL ESTATE - New
 $1,695,000Active4 beds 5 baths5,246 sq. ft.
$1,695,000Active4 beds 5 baths5,246 sq. ft.4517 NW 147th Ave, Portland, OR 97229
MLS# 784483488Listed by: ELEETE REAL ESTATE - Open Fri, 5 to 7pmNew
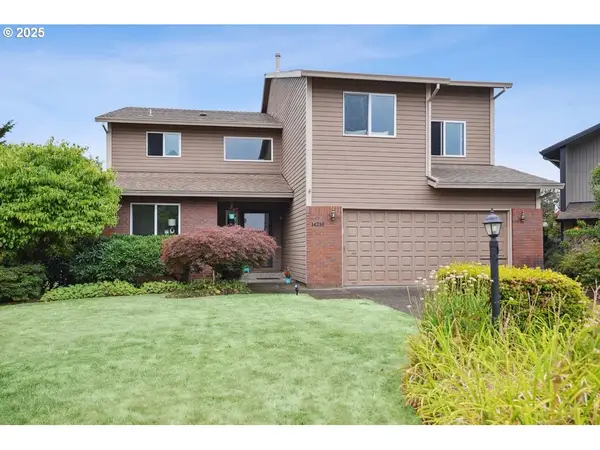 $659,000Active4 beds 4 baths3,630 sq. ft.
$659,000Active4 beds 4 baths3,630 sq. ft.14230 SE Crystal Ct, Portland, OR 97236
MLS# 640535145Listed by: WORKS REAL ESTATE

