1075 NW Northrup St #419, Portland, OR 97209
Local realty services provided by:Columbia River Realty ERA Powered
Listed by: jesse gantt
Office: redfin
MLS#:640044130
Source:PORTLAND
Price summary
- Price:$395,000
- Price per sq. ft.:$537.41
- Monthly HOA dues:$838
About this home
Garden-level sanctuary in the Cosmo, in the heart of the Pearl. Private and serene with a garden-terrace entry and personal patio, yet adjacent to the building’s best amenities. Tanner Springs Park sits across the street, and coffee, dining, and shops surround the block. MAX, Portland Streetcar, and TriMet bus stops are right out front for effortless city access.Inside, an easy single-level layout centers on open living and great natural light. The kitchen features Miele appliances and quartz counters. Large windows frame views of Tanner Springs Park, and the adjacent landscaped terrace offers outlooks toward the Fremont Bridge and cityscape. Residents enjoy 24-hour concierge, a fitness center, and a reservable guest suite. Includes deeded parking and a storage unit. You really can have it all, in the heart of it all: urban convenience with a calm retreat to come home to. Mortgage savings may be available for buyers of this listing.What the owners loved about this home:"The big advantage of this unit is that it lives much larger than its size and has a beautiful two-sided view - all the way across the patio on one side and Tanner Park on the other, with light coming in all day plus the garden patio. Also, the easy access to community features means that it lives like a larger unit. Your partner is on a phone call - duck into the gorgeous community room (which is almost always wonderfully empty) and read in front of the fireplace. Need an extra bathroom - it's steps away. Plus, when guests stay, they're on the same level and just a short walk away in beautiful guest suites that I found were easily available."
Contact an agent
Home facts
- Year built:2016
- Listing ID #:640044130
- Added:90 day(s) ago
- Updated:December 17, 2025 at 03:04 PM
Rooms and interior
- Bedrooms:1
- Total bathrooms:1
- Full bathrooms:1
- Living area:735 sq. ft.
Heating and cooling
- Cooling:Central Air
- Heating:Heat Pump
Structure and exterior
- Roof:Built Up
- Year built:2016
- Building area:735 sq. ft.
Schools
- High school:Lincoln
- Middle school:West Sylvan
- Elementary school:Chapman
Utilities
- Water:Public Water
- Sewer:Public Sewer
Finances and disclosures
- Price:$395,000
- Price per sq. ft.:$537.41
- Tax amount:$5,074 (2024)
New listings near 1075 NW Northrup St #419
- New
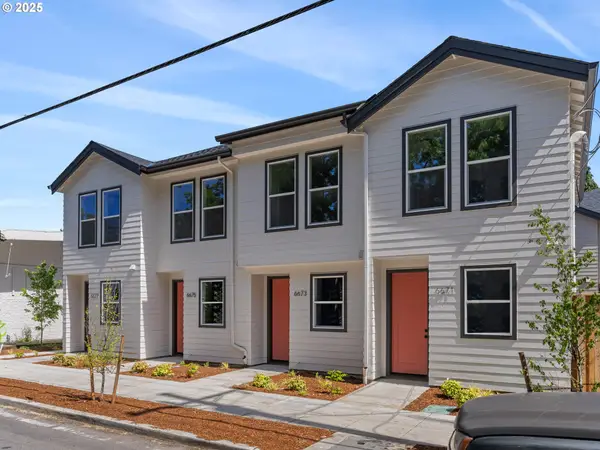 $299,900Active2 beds 3 baths910 sq. ft.
$299,900Active2 beds 3 baths910 sq. ft.6673 N Fessenden St #3, Portland, OR 97203
MLS# 166955759Listed by: KELLER WILLIAMS REALTY PORTLAND PREMIERE - Open Sat, 11am to 1pmNew
 $699,900Active-- beds -- baths
$699,900Active-- beds -- baths9311/9315 SE Grant St, Portland, OR 97216
MLS# 258287803Listed by: RE/MAX EQUITY GROUP - Open Sat, 1 to 3pmNew
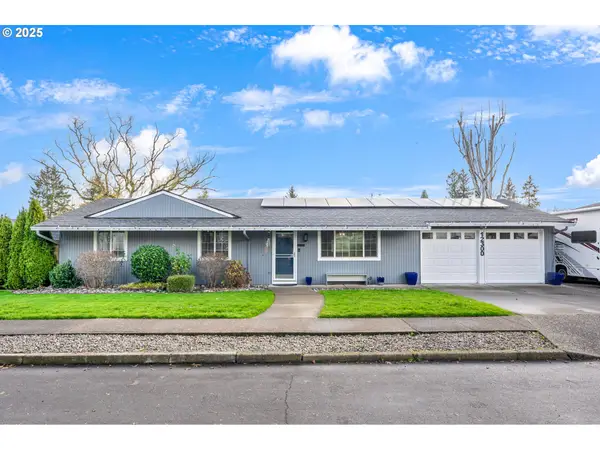 $645,000Active5 beds 2 baths1,824 sq. ft.
$645,000Active5 beds 2 baths1,824 sq. ft.12300 SW 127th Ave, Portland, OR 97223
MLS# 293082658Listed by: KELLER WILLIAMS SUNSET CORRIDOR - New
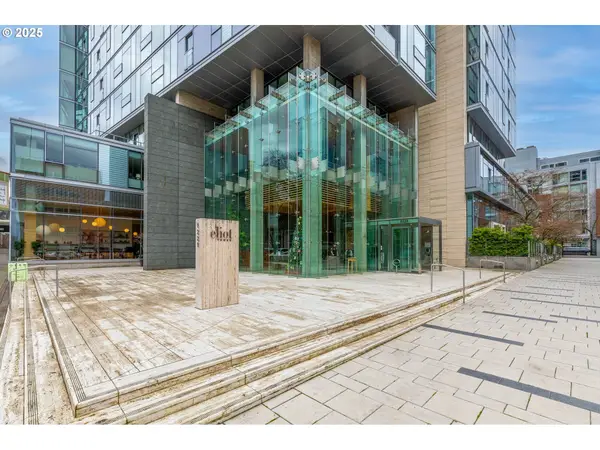 $335,000Active1 beds 1 baths865 sq. ft.
$335,000Active1 beds 1 baths865 sq. ft.1221 SW 10th Ave #809, Portland, OR 97205
MLS# 449097922Listed by: KELLER WILLIAMS PDX CENTRAL - New
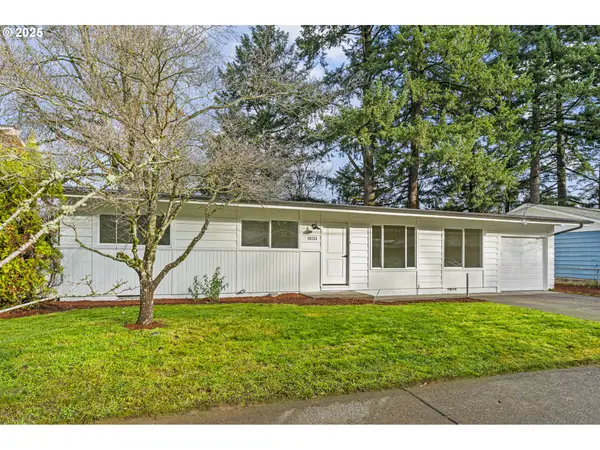 $425,000Active3 beds 1 baths984 sq. ft.
$425,000Active3 beds 1 baths984 sq. ft.15133 SE Woodward St, Portland, OR 97236
MLS# 558297412Listed by: HOMESTAR BROKERS - Open Sat, 11am to 1pmNew
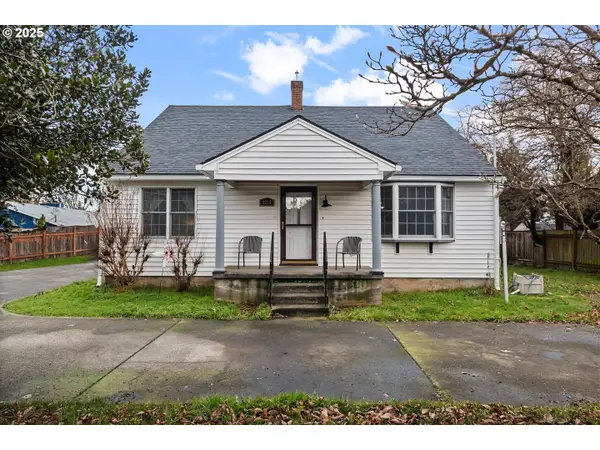 $699,900Active4 beds 2 baths2,944 sq. ft.
$699,900Active4 beds 2 baths2,944 sq. ft.9311/9315 SE Grant St, Portland, OR 97216
MLS# 629930532Listed by: RE/MAX EQUITY GROUP - Open Sat, 12 to 2pmNew
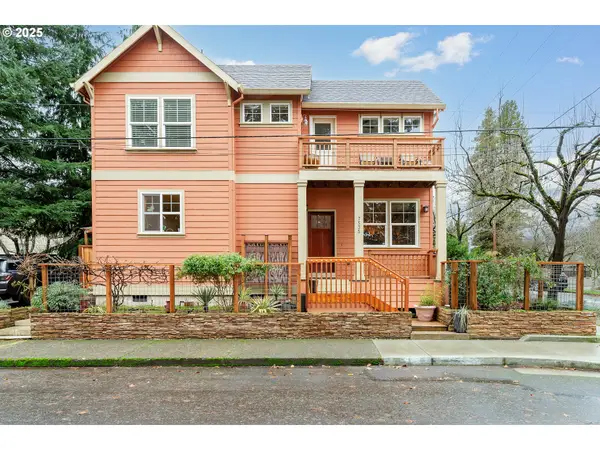 $550,000Active3 beds 3 baths1,446 sq. ft.
$550,000Active3 beds 3 baths1,446 sq. ft.7535 SE Harrison St, Portland, OR 97215
MLS# 110018222Listed by: KEENAN DRISCOLL REALTY LLC - New
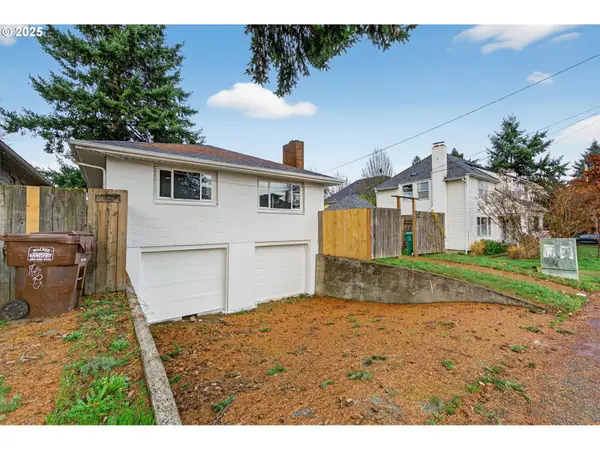 $599,000Active-- beds -- baths3,499 sq. ft.
$599,000Active-- beds -- baths3,499 sq. ft.7827 N Denver Ave, Portland, OR 97217
MLS# 495769618Listed by: KELLY RIGHT REAL ESTATE OF PORTLAND, LLC - New
 $465,000Active-- beds -- baths2,679 sq. ft.
$465,000Active-- beds -- baths2,679 sq. ft.4405 SE Alder St, Portland, OR 97215
MLS# 235627770Listed by: OPT - New
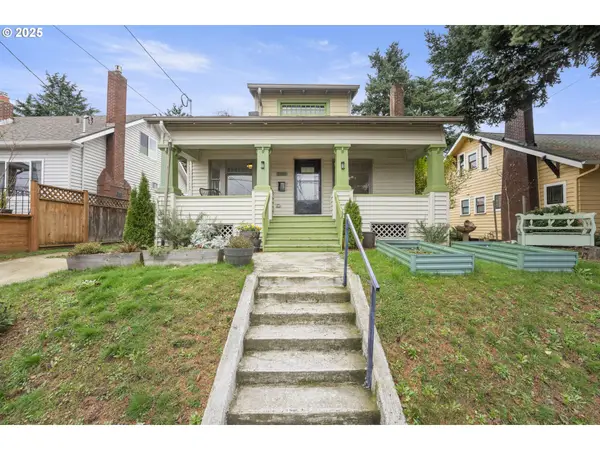 $550,000Active2 beds 1 baths1,733 sq. ft.
$550,000Active2 beds 1 baths1,733 sq. ft.2510 SE 47th Ave Se, Portland, OR 97206
MLS# 457505221Listed by: KELLER WILLIAMS PDX CENTRAL
