10945 SE Mount Scott Blvd, Portland, OR 97266
Local realty services provided by:Columbia River Realty ERA Powered
Listed by:becki servo
Office:premiere property group, llc.
MLS#:734654631
Source:PORTLAND
Price summary
- Price:$729,000
- Price per sq. ft.:$164.97
About this home
Meticulously maintained custom home built in 2008 perched atop Mt Scott with panoramic views of downtown Portland & Mount St Helens. Indian Rock Creek runs through green space of .58 acre property with 135 native trees and bushes planted throughout. Over 1,000 square feet of trex decking ideal for entertaining or enjoying the views from your private oasis. This stunning home offers soaring 11 foot ceilings throughout the main level and extra wide staircases. The spacious living room includes a gas fireplace surrounded by a beautiful antique mantle, a wonderful bay window with seating, and a coat closet. The extensive formal dining room offers teak wood floors, pocket doors, as well as french doors to deck, butlers pantry with a wine rack, built in cabinets, marble counters and a bar sink. An exceptionally large kitchen with walk in pantry, marble counters, spacious island with bay window, gas range, and bamboo floors. The upper level primary suite features a cupola deck with spectacular views. Primary ensuite with tile shower, jetted tub, dual sinks, and walk in closet. The home offers 5 generous sized bedrooms, one of the upper bedrooms with attached room for a possible nursery/dressing room/office. Main floor bedroom with private bathroom that includes a jetted tub. Main level family room with fireplace, built in bookshelves, and a closet. Upper level library/den/bonus with built bookshelves, and a bay window with a built in safe. Main level laundry room with cabinets, sink, and a built in ironing board. Oversized 3 car garage with an extra room for storage or a shop. Energy efficient with 22 solar panels, zoned 94% forced air gas furnace, 2 tankless water heaters, 3 attic fans. Elevator shaft was installed during construction, just needs lift installed.
Contact an agent
Home facts
- Year built:2008
- Listing ID #:734654631
- Added:181 day(s) ago
- Updated:September 19, 2025 at 07:25 AM
Rooms and interior
- Bedrooms:5
- Total bathrooms:4
- Full bathrooms:3
- Half bathrooms:1
- Living area:4,419 sq. ft.
Heating and cooling
- Cooling:Central Air
- Heating:Forced Air, Forced Air 90, Zoned
Structure and exterior
- Roof:Composition
- Year built:2008
- Building area:4,419 sq. ft.
- Lot area:0.58 Acres
Schools
- High school:David Douglas
- Middle school:Alice Ott
- Elementary school:Gilbert Park
Utilities
- Water:Public Water
- Sewer:Public Sewer
Finances and disclosures
- Price:$729,000
- Price per sq. ft.:$164.97
- Tax amount:$12,049 (2024)
New listings near 10945 SE Mount Scott Blvd
- New
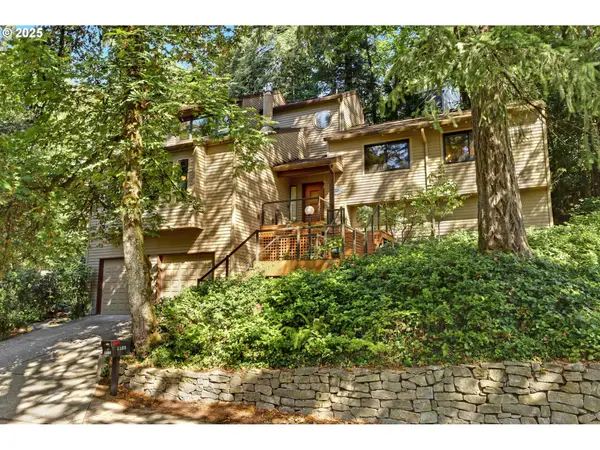 $899,000Active4 beds 3 baths2,660 sq. ft.
$899,000Active4 beds 3 baths2,660 sq. ft.1125 SW Westwood Ct, Portland, OR 97239
MLS# 228876666Listed by: NEIGHBORS REALTY - Open Sat, 12 to 2pmNew
 $600,000Active2 beds 2 baths1,932 sq. ft.
$600,000Active2 beds 2 baths1,932 sq. ft.5254 NE 30th Ave, Portland, OR 97211
MLS# 257645072Listed by: PARIS GROUP REALTY LLC - New
 $499,000Active3 beds 2 baths1,625 sq. ft.
$499,000Active3 beds 2 baths1,625 sq. ft.5339 SE 70th Ave, Portland, OR 97206
MLS# 263920504Listed by: MORE REALTY - New
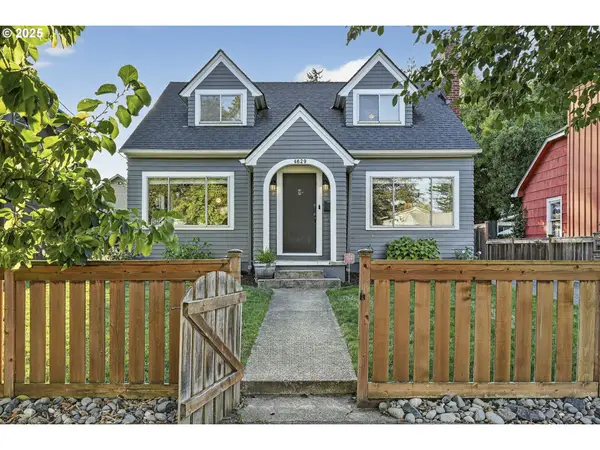 Listed by ERA$499,000Active3 beds 2 baths2,322 sq. ft.
Listed by ERA$499,000Active3 beds 2 baths2,322 sq. ft.4629 SE 73rd Ave, Portland, OR 97206
MLS# 468136655Listed by: KNIPE REALTY ERA POWERED - New
 $750,000Active3 beds 3 baths2,516 sq. ft.
$750,000Active3 beds 3 baths2,516 sq. ft.3508 NE 27th Ave, Portland, OR 97212
MLS# 491291846Listed by: URBAN NEST REALTY - New
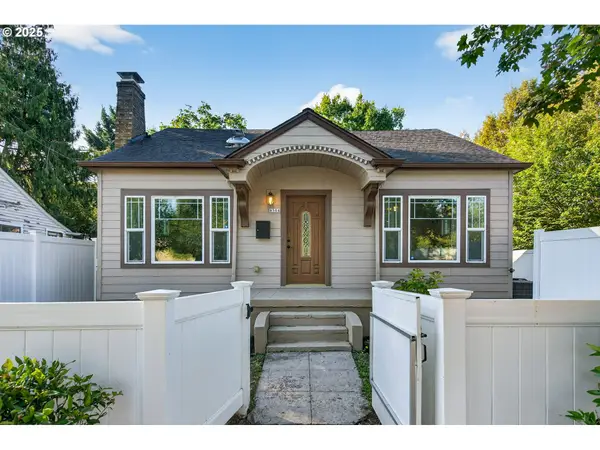 $400,000Active4 beds 2 baths1,887 sq. ft.
$400,000Active4 beds 2 baths1,887 sq. ft.8504 NE Glisan St, Portland, OR 97220
MLS# 497485421Listed by: URBAN NEST REALTY - New
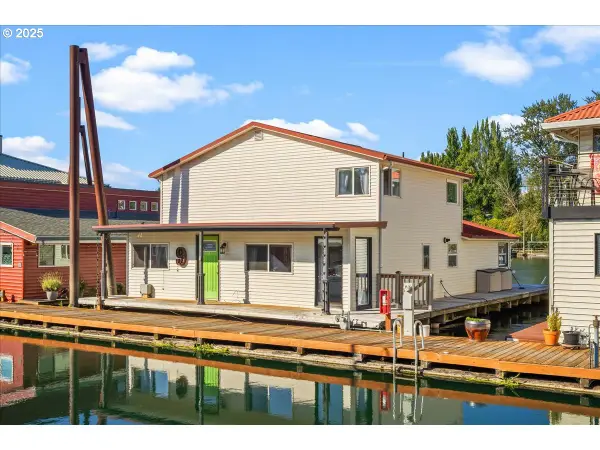 $398,999Active3 beds 2 baths2,009 sq. ft.
$398,999Active3 beds 2 baths2,009 sq. ft.205 N Bridgeton Rd #09W, Portland, OR 97217
MLS# 501962737Listed by: EXP REALTY, LLC - New
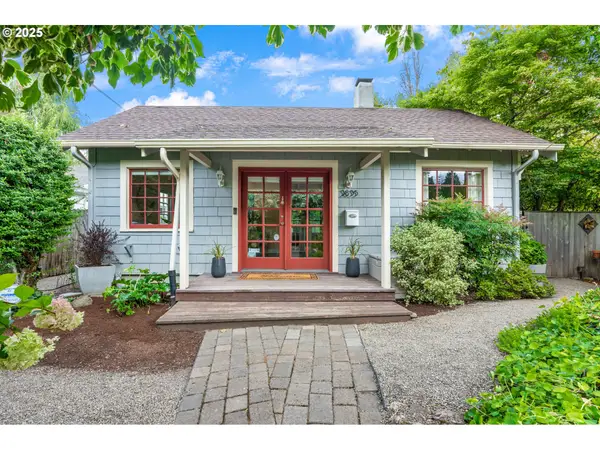 $620,000Active2 beds 2 baths1,992 sq. ft.
$620,000Active2 beds 2 baths1,992 sq. ft.3835 SE Crystal Springs Blvd, Portland, OR 97202
MLS# 613255200Listed by: WINDERMERE REALTY TRUST - New
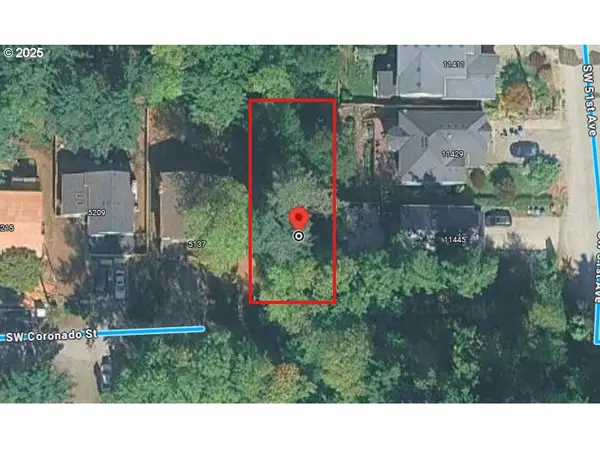 $99,000Active0.12 Acres
$99,000Active0.12 Acres5137 E Sw Coronado St, Portland, OR 97219
MLS# 652680684Listed by: BERKSHIRE HATHAWAY HOMESERVICES NW REAL ESTATE - Open Sat, 2 to 4pmNew
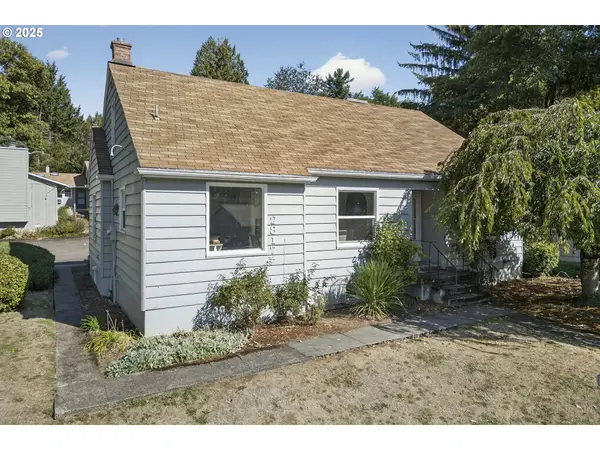 $275,000Active3 beds 2 baths2,796 sq. ft.
$275,000Active3 beds 2 baths2,796 sq. ft.2817 SW Spring Garden St, Portland, OR 97035
MLS# 186160377Listed by: URBAN NEST REALTY
