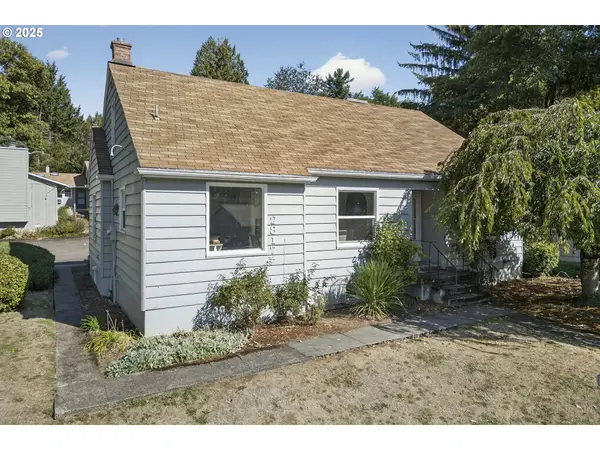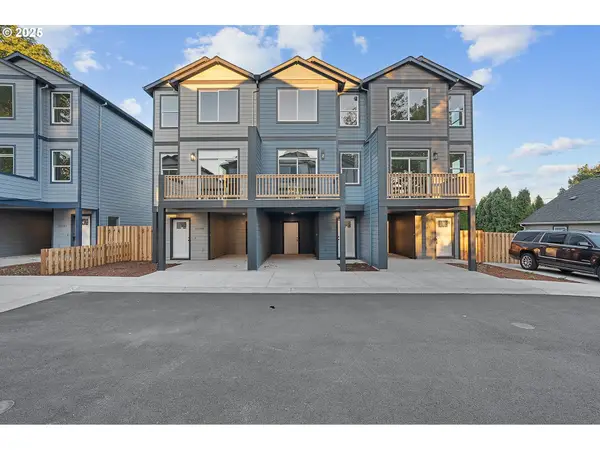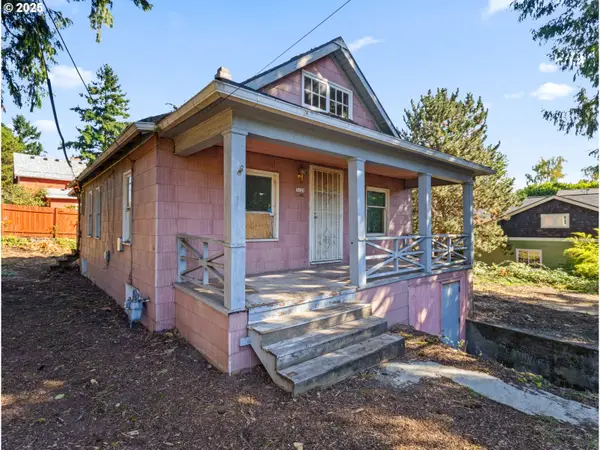1132 SW 19th Ave #809, Portland, OR 97205
Local realty services provided by:Knipe Realty ERA Powered
1132 SW 19th Ave #809,Portland, OR 97205
$550,000
- 2 Beds
- 2 Baths
- 1,474 sq. ft.
- Condominium
- Active
Listed by:katie fracasso pc
Office:living room realty
MLS#:477602063
Source:PORTLAND
Price summary
- Price:$550,000
- Price per sq. ft.:$373.13
- Monthly HOA dues:$1,771
About this home
Jaw dropping views of Portland’s forested West Hills, picturesque neighborhoods and downtown Portland skyline! Incredible 8th floor condo with wrap-around windows & a deck to enjoy stunning south & west hills views! Extensive NEW luxury vinyl plank wood floors, freshly painted interior & high ceilings for showcasing art. Spacious formal entry and elegant open living and dining rooms filled with daylong natural light. A flexible floorplan is perfect for large parties or intimate gatherings. Entertaining is easy in the updated cook’s kitchen with stainless steel appliances and Caesar stone counters. Generous primary bedroom includes desk area with Juliette balcony, walk-in closet & fresh “Pottery Barn” vibe bath with marble vanity & tile finishes. You'll love the multi purpose second bedroom offering generous closet, balcony access and updated full bath. Work from home in the stylish open space alcove providing extra space for a variety of needs. Full sized washer/drawer & built-ins in convenient laundry rm. Plentiful, thoughtfully designed storage includes large entry & bedroom closets + bonus separate storage cabinet included! RARE non-tandem EV parking space! Well built craftsmanship includes concrete ceilings/floors providing sound proofing from adjacent units for peace & quiet. Premier building with concierge & security. The Legends features an elegant lobby, gym, library, media room, party room and expansive patios with umbrellas, BBQ grill and opportunity to do container gardening. Nestled in the heart of Goose Hollow, just steps away from the iconic Multnomah Athletic Club, Providence Park and nearby cafes/grocery and easy walking to Washington Park, NW shops, Pearl, downtown and PSU; one block to both bus and MAX stations, including the red line to the airport (you won’t have to worry about traffic and parking!). Easy access to I-5, I-405, Hwy 26- only an hour to the Oregon coast & gorge! The perfect city pied e tere!
Contact an agent
Home facts
- Year built:1997
- Listing ID #:477602063
- Added:152 day(s) ago
- Updated:September 19, 2025 at 11:19 AM
Rooms and interior
- Bedrooms:2
- Total bathrooms:2
- Full bathrooms:2
- Living area:1,474 sq. ft.
Heating and cooling
- Cooling:Central Air
- Heating:Forced Air, Heat Pump
Structure and exterior
- Year built:1997
- Building area:1,474 sq. ft.
Schools
- High school:Lincoln
- Middle school:West Sylvan
- Elementary school:Chapman
Utilities
- Water:Public Water
- Sewer:Public Sewer
Finances and disclosures
- Price:$550,000
- Price per sq. ft.:$373.13
- Tax amount:$11,766 (2024)
New listings near 1132 SW 19th Ave #809
- Open Sat, 2 to 4pmNew
 $275,000Active3 beds 2 baths2,796 sq. ft.
$275,000Active3 beds 2 baths2,796 sq. ft.2817 SW Spring Garden St, Portland, OR 97035
MLS# 186160377Listed by: URBAN NEST REALTY - Open Sat, 11am to 1pmNew
 $189,500Active2 beds 1 baths775 sq. ft.
$189,500Active2 beds 1 baths775 sq. ft.5005 SW Mitchell St #3, Portland, OR 97221
MLS# 349144128Listed by: ELEETE REAL ESTATE - Open Sat, 2 to 4pmNew
 $725,000Active4 beds 3 baths2,700 sq. ft.
$725,000Active4 beds 3 baths2,700 sq. ft.9434 N Trumbull Ave, Portland, OR 97203
MLS# 486104980Listed by: WINDERMERE REALTY TRUST - Open Sat, 2 to 4pmNew
 $645,000Active4 beds 3 baths1,848 sq. ft.
$645,000Active4 beds 3 baths1,848 sq. ft.8917 N Haven Ave, Portland, OR 97203
MLS# 521618124Listed by: WHERE, INC - New
 $389,900Active3 beds 3 baths1,200 sq. ft.
$389,900Active3 beds 3 baths1,200 sq. ft.6533 SE Woodstock Blvd, Portland, OR 97206
MLS# 623235078Listed by: HARCOURTS REAL ESTATE NETWORK GROUP - New
 $1,050,000Active-- beds -- baths3,452 sq. ft.
$1,050,000Active-- beds -- baths3,452 sq. ft.3724 SE Franklin St, Portland, OR 97202
MLS# 187095383Listed by: MORE REALTY - New
 $355,900Active3 beds 3 baths1,546 sq. ft.
$355,900Active3 beds 3 baths1,546 sq. ft.11191 SE Stark St, Portland, OR 97216
MLS# 478465677Listed by: HARCOURTS REAL ESTATE NETWORK GROUP - Open Sun, 11am to 2pmNew
 $499,900Active3 beds 2 baths1,975 sq. ft.
$499,900Active3 beds 2 baths1,975 sq. ft.313 SE 83rd Ave, Portland, OR 97216
MLS# 109170340Listed by: REDFIN - New
 $325,000Active2 beds 1 baths1,932 sq. ft.
$325,000Active2 beds 1 baths1,932 sq. ft.3120 SE 53rd Ave, Portland, OR 97206
MLS# 363335816Listed by: JOHN L. SCOTT - New
 $474,900Active3 beds 2 baths1,144 sq. ft.
$474,900Active3 beds 2 baths1,144 sq. ft.14405 SE Alder St, Portland, OR 97233
MLS# 395362432Listed by: MORE REALTY
