1133 NW 11th Ave #205, Portland, OR 97209
Local realty services provided by:ERA Freeman & Associates, Realtors
Listed by: amiee gray
Office: re/max equity group
MLS#:24602746
Source:PORTLAND
Price summary
- Price:$540,000
- Price per sq. ft.:$418.93
- Monthly HOA dues:$962
About this home
$50,000 PRICE REDUCTION. Welcome to the.best.priced 2bed/2bath Condo in the Pearl! Experience this delightful Bridgeport Condominium unit w/its captivating views of Tanner Springs Park. Boasting high ceilings, the open-floor concept accentuated by floor-to-ceiling windows caters to modern living. Nestled in the heart of the Pearl District, it serves as an ideal base for exploration surrounded by a plethora of amenities. Immerse yourself in an art-centric community w/the numerous galleries. The restaurant scene is a Foodies dream come true! Indulge in the many delectable choices such as Carlitas, Pho Van Fresh, Mediterranean Exploration Company, Can Font, Pizzacato, Sisters Coffee, Lovejoy Bakery, Ovation Coffee, and more. The Fields Park, Fields Off-leash Dog Park,Jamison Square Park and the Movement Climbing Gym offer recreational options, complemented by the Willamette River. The kitchen has a common sense layout and quality design choices. SubZero, Dacor and Miele appliances, granite counters, maple cabinetry and cork floors contribute to the comfortable vibe here. Hardwood floors grace the living-dining areas, featuring a sleek fireplace is ideal for gatherings. The Primary Bedroom en-suite ensures comfort w/its spacious walk-in closet and bathroom featuring heated tile floors. Deeded parking spot and storage. And another plus is all of the appliances, including the washer and dryer come with. 98 walk score, 99 bike score and easy access to Light Rail at your doorstep, this urban oasis seamlessly connects to city life. Elevate your living in this contemporary gem that embraces architectural features and integrates into the vibrant Pearl District lifestyle. So come on in, take off your hat, put up your feet and enjoy life here? You.Have.Earned.It!
Contact an agent
Home facts
- Year built:2004
- Listing ID #:24602746
- Added:762 day(s) ago
- Updated:March 07, 2024 at 03:41 PM
Rooms and interior
- Bedrooms:2
- Total bathrooms:2
- Full bathrooms:2
- Living area:1,289 sq. ft.
Heating and cooling
- Cooling:Central Air
- Heating:Forced Air
Structure and exterior
- Roof:Built Up
- Year built:2004
- Building area:1,289 sq. ft.
Schools
- High school:Lincoln
- Middle school:West Sylvan
- Elementary school:Chapman
Utilities
- Water:Public Water
- Sewer:Public Sewer
Finances and disclosures
- Price:$540,000
- Price per sq. ft.:$418.93
- Tax amount:$10,168 (2023)
New listings near 1133 NW 11th Ave #205
- Open Sat, 11am to 1pmNew
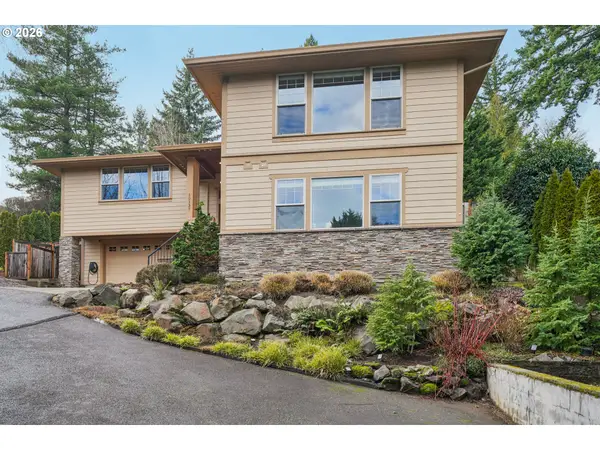 $870,000Active3 beds 4 baths3,304 sq. ft.
$870,000Active3 beds 4 baths3,304 sq. ft.10137 SW Lancaster Rd, Portland, OR 97219
MLS# 158138868Listed by: REDFIN - New
 $450,000Active2 beds 2 baths2,446 sq. ft.
$450,000Active2 beds 2 baths2,446 sq. ft.2018 SE 6th Ave, Portland, OR 97214
MLS# 353657845Listed by: REALTY ONE GROUP PRESTIGE - Open Sun, 1 to 3pmNew
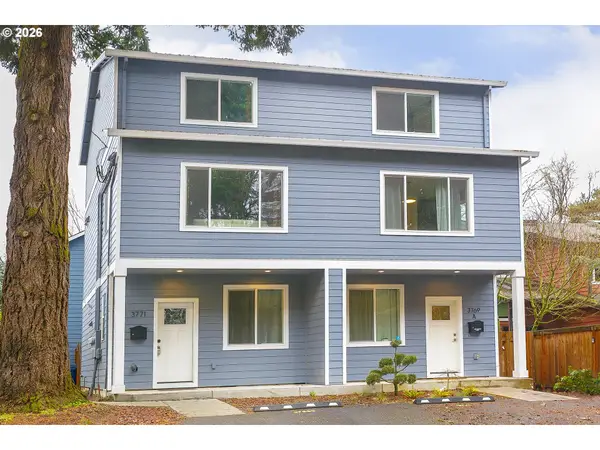 $525,000Active3 beds 3 baths1,598 sq. ft.
$525,000Active3 beds 3 baths1,598 sq. ft.3771 SE 43rd Ave #2, Portland, OR 97206
MLS# 311995324Listed by: NEIGHBORS REALTY - New
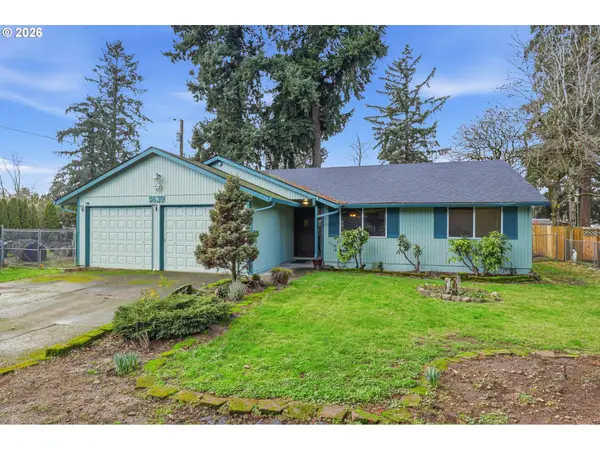 $399,000Active3 beds 2 baths1,274 sq. ft.
$399,000Active3 beds 2 baths1,274 sq. ft.5639 SE 117th Ave, Portland, OR 97266
MLS# 337200288Listed by: KELLER WILLIAMS PREMIER PARTNERS - Open Sat, 11am to 1pmNew
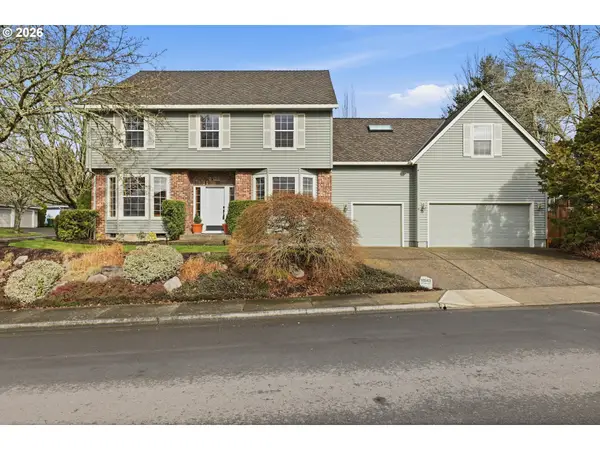 $835,000Active4 beds 3 baths2,992 sq. ft.
$835,000Active4 beds 3 baths2,992 sq. ft.16943 NW Patrick Ln, Portland, OR 97229
MLS# 469771001Listed by: PREMIERE PROPERTY GROUP, LLC - New
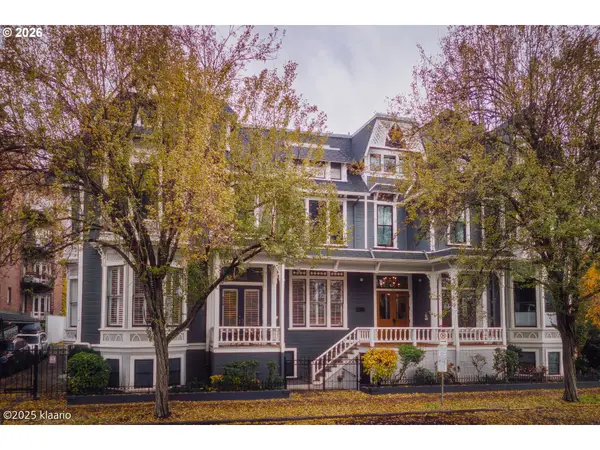 $445,000Active1 beds 2 baths1,382 sq. ft.
$445,000Active1 beds 2 baths1,382 sq. ft.133 NW 18th Ave #1, Portland, OR 97209
MLS# 683395689Listed by: RE/MAX EQUITY GROUP - Open Sat, 12 to 2pmNew
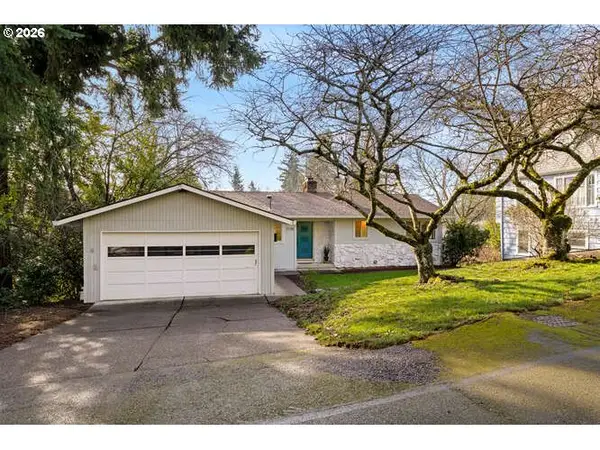 $765,000Active3 beds 2 baths2,104 sq. ft.
$765,000Active3 beds 2 baths2,104 sq. ft.2738 SW Moss St, Portland, OR 97219
MLS# 212431369Listed by: CASCADE HASSON SOTHEBY'S INTERNATIONAL REALTY - New
 $820,000Active0.29 Acres
$820,000Active0.29 Acres8523 SE Stark St, Portland, OR 97216
MLS# 257351644Listed by: ROSE COUNTRY REALTY - Open Sat, 12 to 2pmNew
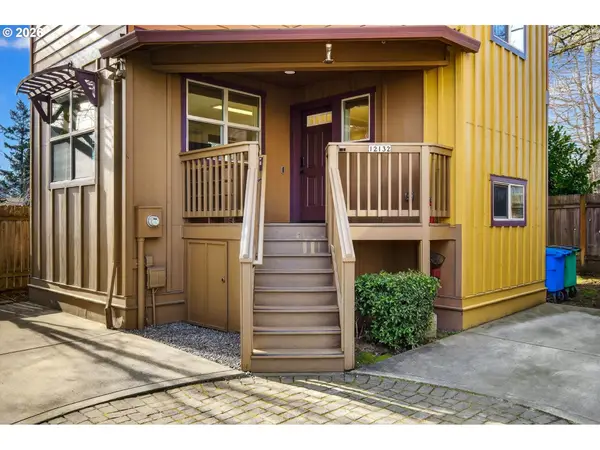 $214,499Active3 beds 2 baths1,274 sq. ft.
$214,499Active3 beds 2 baths1,274 sq. ft.12132 SE Pardee St, Portland, OR 97266
MLS# 516510365Listed by: PROUD GROUND - Open Sat, 1 to 3pmNew
 $499,000Active-- beds -- baths1,792 sq. ft.
$499,000Active-- beds -- baths1,792 sq. ft.411 NE 92nd Ave, Portland, OR 97220
MLS# 637695780Listed by: LIVING ROOM REALTY

