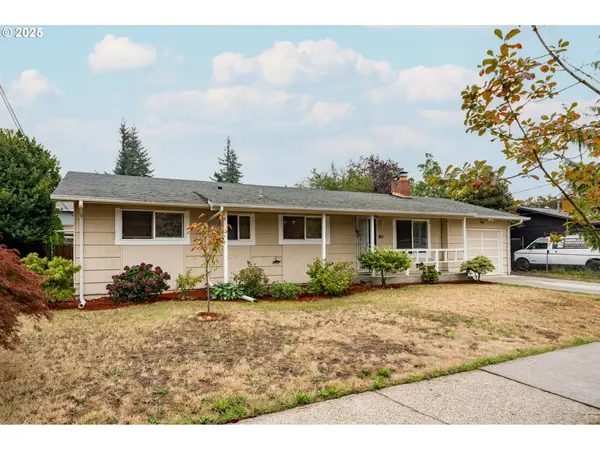1134 SW Jefferson St #609, Portland, OR 97201
Local realty services provided by:ERA Freeman & Associates, Realtors
Listed by:kate barclift
Office:coldwell banker bain
MLS#:24046926
Source:PORTLAND
Price summary
- Price:$150,000
- Price per sq. ft.:$198.41
- Monthly HOA dues:$753
About this home
Top-Floor, Corner Unit Condo with Penthouse Views in the Heart of Downtown Portland!Sun-drenched condo with an open feel that features expansive south facing 5 ft windows that showcase stunning views of the West Hills and offers rare privacy with virtually no neighbors on either side or above. The seamlessly flowing layout allows for a true owner’s suite or a guest-accessible bathroom without sacrificing bedroom privacy. Recent updates include fresh paint, an upgraded thermostat, and an in-unit washer and dryer.Pet friendly, secured building with assigned storage, security patrol, bike storage, and a secure entrance. Situated in the heart of Downtown Portland— just steps from PSU, Safeway, the Portland Art Museum, Providence Park, Lincoln High School, South Park Blocks Farmers’ Market, local dining, coffee shops, and cultural landmarks.With a Walk Score of 98 and a Bike Score of 94, plus easy access to the Streetcar, MAX, and bus lines, this is the pinnacle of urban living. An exceptional value for the space, privacy, and views offered! Photos don’t do it justice— come see for yourself!
Contact an agent
Home facts
- Year built:2000
- Listing ID #:24046926
- Added:596 day(s) ago
- Updated:October 02, 2025 at 09:20 PM
Rooms and interior
- Bedrooms:1
- Total bathrooms:1
- Full bathrooms:1
- Living area:756 sq. ft.
Heating and cooling
- Heating:Zoned
Structure and exterior
- Roof:Built Up
- Year built:2000
- Building area:756 sq. ft.
Schools
- High school:Lincoln
- Middle school:West Sylvan
- Elementary school:Chapman
Utilities
- Water:Public Water
- Sewer:Public Sewer
Finances and disclosures
- Price:$150,000
- Price per sq. ft.:$198.41
- Tax amount:$4,219 (2024)
New listings near 1134 SW Jefferson St #609
- New
 $479,000Active3 beds 2 baths1,400 sq. ft.
$479,000Active3 beds 2 baths1,400 sq. ft.10820 NE Eugene St Ne, Portland, OR 97220
MLS# 198963566Listed by: WHERE, INC - New
 $495,000Active3 beds 2 baths1,743 sq. ft.
$495,000Active3 beds 2 baths1,743 sq. ft.3430 SW Ridge Dr, Portland, OR 97219
MLS# 698799651Listed by: PARKER REALTY INC - New
 Listed by ERA$499,990Active5 beds 3 baths2,208 sq. ft.
Listed by ERA$499,990Active5 beds 3 baths2,208 sq. ft.16110 SE Clay St, Portland, OR 97233
MLS# 122507531Listed by: KNIPE REALTY ERA POWERED - New
 $439,900Active2 beds 3 baths1,000 sq. ft.
$439,900Active2 beds 3 baths1,000 sq. ft.4029 SE Tibbetts St, Portland, OR 97202
MLS# 274822194Listed by: THE KOVAL GROUP - New
 $449,900Active2 beds 3 baths1,000 sq. ft.
$449,900Active2 beds 3 baths1,000 sq. ft.4033 SE Tibbetts St, Portland, OR 97202
MLS# 461766807Listed by: THE KOVAL GROUP - New
 $499,000Active4 beds 2 baths2,240 sq. ft.
$499,000Active4 beds 2 baths2,240 sq. ft.11520 SE Bush St, Portland, OR 97266
MLS# 339708584Listed by: COLDWELL BANKER BAIN - New
 $374,900Active3 beds 2 baths1,159 sq. ft.
$374,900Active3 beds 2 baths1,159 sq. ft.8233 NE Tillamook St, Portland, OR 97220
MLS# 574781681Listed by: RE/MAX EQUITY GROUP - New
 $729,900Active5 beds 3 baths2,494 sq. ft.
$729,900Active5 beds 3 baths2,494 sq. ft.17071 SE Manley St, Portland, OR 97236
MLS# 255052588Listed by: MORE REALTY - New
 $425,000Active3 beds 2 baths1,144 sq. ft.
$425,000Active3 beds 2 baths1,144 sq. ft.3903 SE 66th Ave, Portland, OR 97206
MLS# 135687242Listed by: MODERN REALTY - Open Sun, 1 to 3pmNew
 $675,000Active3 beds 3 baths2,702 sq. ft.
$675,000Active3 beds 3 baths2,702 sq. ft.9240 NW Roseway Ave, Portland, OR 97231
MLS# 721434960Listed by: WINDERMERE REALTY TRUST
