1150 NW Quimby St #1912, Portland, OR 97209
Local realty services provided by:Knipe Realty ERA Powered
Listed by: patrick clark
Office: christie's international real estate evergreen
MLS#:407467458
Source:PORTLAND
Price summary
- Price:$2,900,000
- Price per sq. ft.:$1,068.14
- Monthly HOA dues:$1,908
About this home
The Penthouse at The Vista offers luxurious, panoramic views of Portland's Pearl District, Willamette River, and Mt Hood. Here, nothing escapes the touch of luxury. From 11’ ceilings to white oak floors, this is thoughtfully designed 2,715sf of functional & fashionable living. Large windows illuminate the warm and neutral tones of even the dreariest of winter days flooding the space with natural light. The open floor plan is sure to please the entertainer with plenty of seating areas, gar fireplace, and a cooks kitchen complete with quartz counter tops as well as Wolf and SubZero appliances. Two oversized, private terraces grace each end of the home. The residence includes a luxurious primary suite, an office/den/guest suite, and an additional bedroom suite, all designed with light, airy interiors that showcase the dynamic beauty of City Living.Exceptional building amenities at The Vista include a full-time concierge service, private gym, bike storage, a dog wash station, a community room, outdoor spaces with seating and a fire pit, and two guest suites. Two side by side parking stalls with EV charging, and storage are included. Enjoy walking to your favorite restaurants, stores, galleries, and parks that are moments away. Your Vista awaits. Walk Score: 94. Bike Score: 98.
Contact an agent
Home facts
- Year built:2018
- Listing ID #:407467458
- Added:478 day(s) ago
- Updated:February 10, 2026 at 12:19 PM
Rooms and interior
- Bedrooms:3
- Total bathrooms:3
- Full bathrooms:2
- Half bathrooms:1
- Living area:2,715 sq. ft.
Heating and cooling
- Cooling:Central Air
- Heating:Forced Air
Structure and exterior
- Roof:Built Up
- Year built:2018
- Building area:2,715 sq. ft.
Schools
- High school:Lincoln
- Middle school:West Sylvan
- Elementary school:Chapman
Utilities
- Water:Public Water
- Sewer:Public Sewer
Finances and disclosures
- Price:$2,900,000
- Price per sq. ft.:$1,068.14
- Tax amount:$39,175 (2025)
New listings near 1150 NW Quimby St #1912
- Open Sat, 11am to 1pmNew
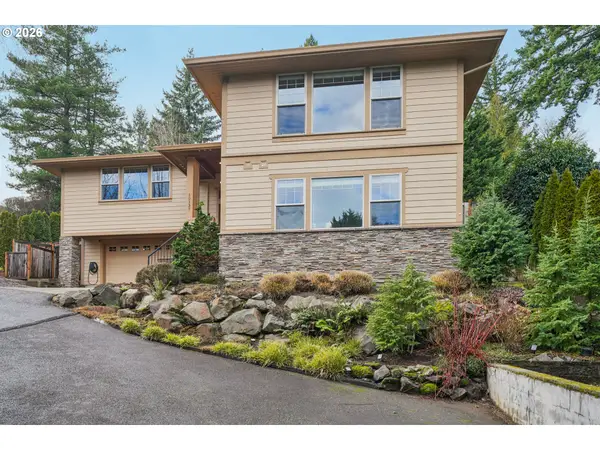 $870,000Active3 beds 4 baths3,304 sq. ft.
$870,000Active3 beds 4 baths3,304 sq. ft.10137 SW Lancaster Rd, Portland, OR 97219
MLS# 158138868Listed by: REDFIN - New
 $450,000Active2 beds 2 baths2,446 sq. ft.
$450,000Active2 beds 2 baths2,446 sq. ft.2018 SE 6th Ave, Portland, OR 97214
MLS# 353657845Listed by: REALTY ONE GROUP PRESTIGE - Open Sun, 1 to 3pmNew
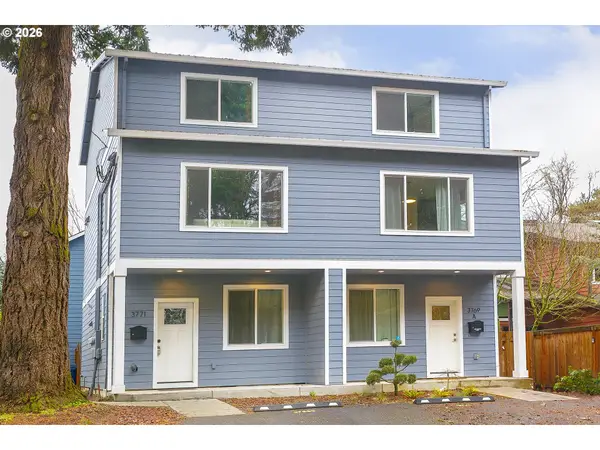 $525,000Active3 beds 3 baths1,598 sq. ft.
$525,000Active3 beds 3 baths1,598 sq. ft.3771 SE 43rd Ave #2, Portland, OR 97206
MLS# 311995324Listed by: NEIGHBORS REALTY - New
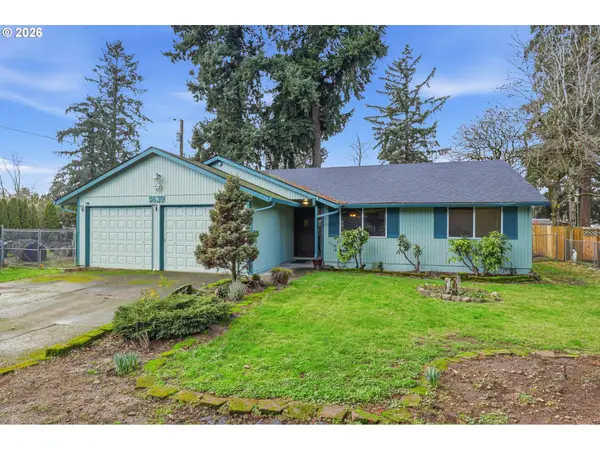 $399,000Active3 beds 2 baths1,274 sq. ft.
$399,000Active3 beds 2 baths1,274 sq. ft.5639 SE 117th Ave, Portland, OR 97266
MLS# 337200288Listed by: KELLER WILLIAMS PREMIER PARTNERS - Open Sat, 11am to 1pmNew
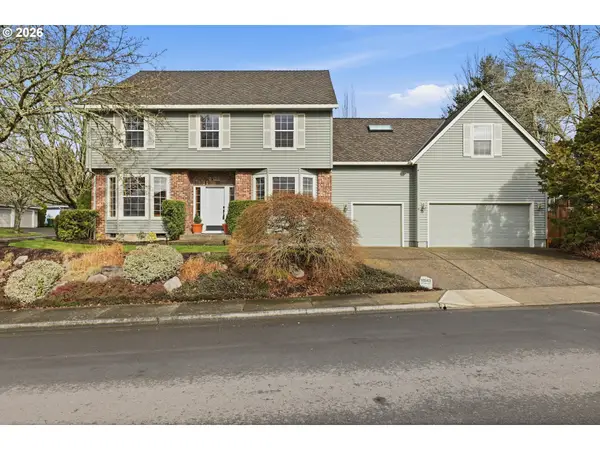 $835,000Active4 beds 3 baths2,992 sq. ft.
$835,000Active4 beds 3 baths2,992 sq. ft.16943 NW Patrick Ln, Portland, OR 97229
MLS# 469771001Listed by: PREMIERE PROPERTY GROUP, LLC - New
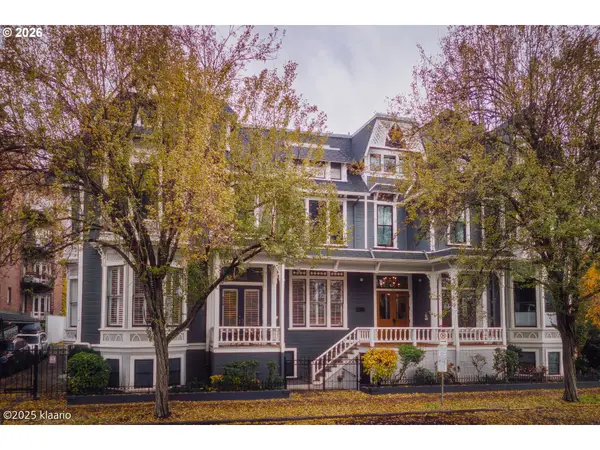 $445,000Active1 beds 2 baths1,382 sq. ft.
$445,000Active1 beds 2 baths1,382 sq. ft.133 NW 18th Ave #1, Portland, OR 97209
MLS# 683395689Listed by: RE/MAX EQUITY GROUP - Open Sat, 12 to 2pmNew
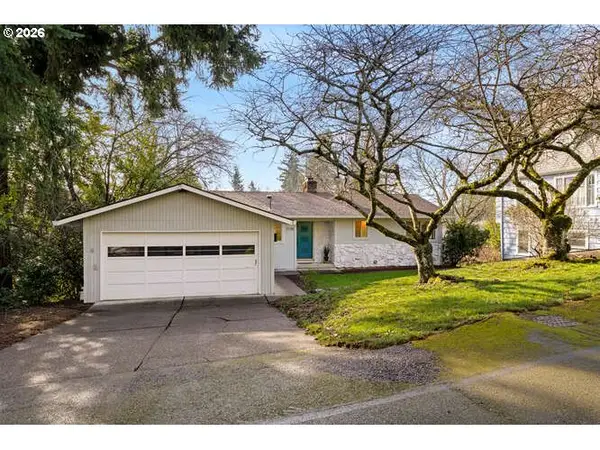 $765,000Active3 beds 2 baths2,104 sq. ft.
$765,000Active3 beds 2 baths2,104 sq. ft.2738 SW Moss St, Portland, OR 97219
MLS# 212431369Listed by: CASCADE HASSON SOTHEBY'S INTERNATIONAL REALTY - New
 $820,000Active0.29 Acres
$820,000Active0.29 Acres8523 SE Stark St, Portland, OR 97216
MLS# 257351644Listed by: ROSE COUNTRY REALTY - Open Sat, 12 to 2pmNew
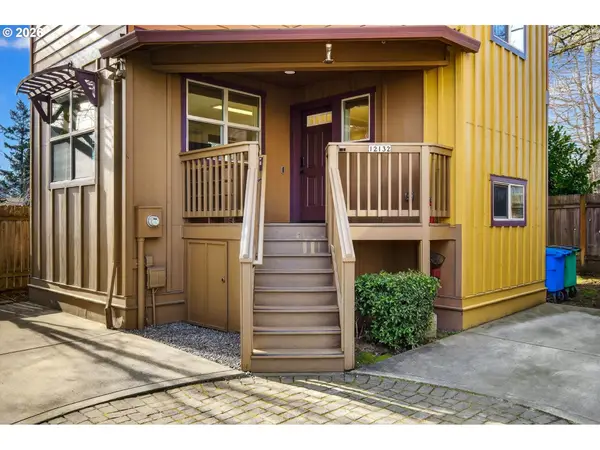 $214,499Active3 beds 2 baths1,274 sq. ft.
$214,499Active3 beds 2 baths1,274 sq. ft.12132 SE Pardee St, Portland, OR 97266
MLS# 516510365Listed by: PROUD GROUND - Open Sat, 1 to 3pmNew
 $499,000Active-- beds -- baths1,792 sq. ft.
$499,000Active-- beds -- baths1,792 sq. ft.411 NE 92nd Ave, Portland, OR 97220
MLS# 637695780Listed by: LIVING ROOM REALTY

