11505 SW Terrace Trails Dr, Portland, OR 97223
Local realty services provided by:ERA Freeman & Associates, Realtors
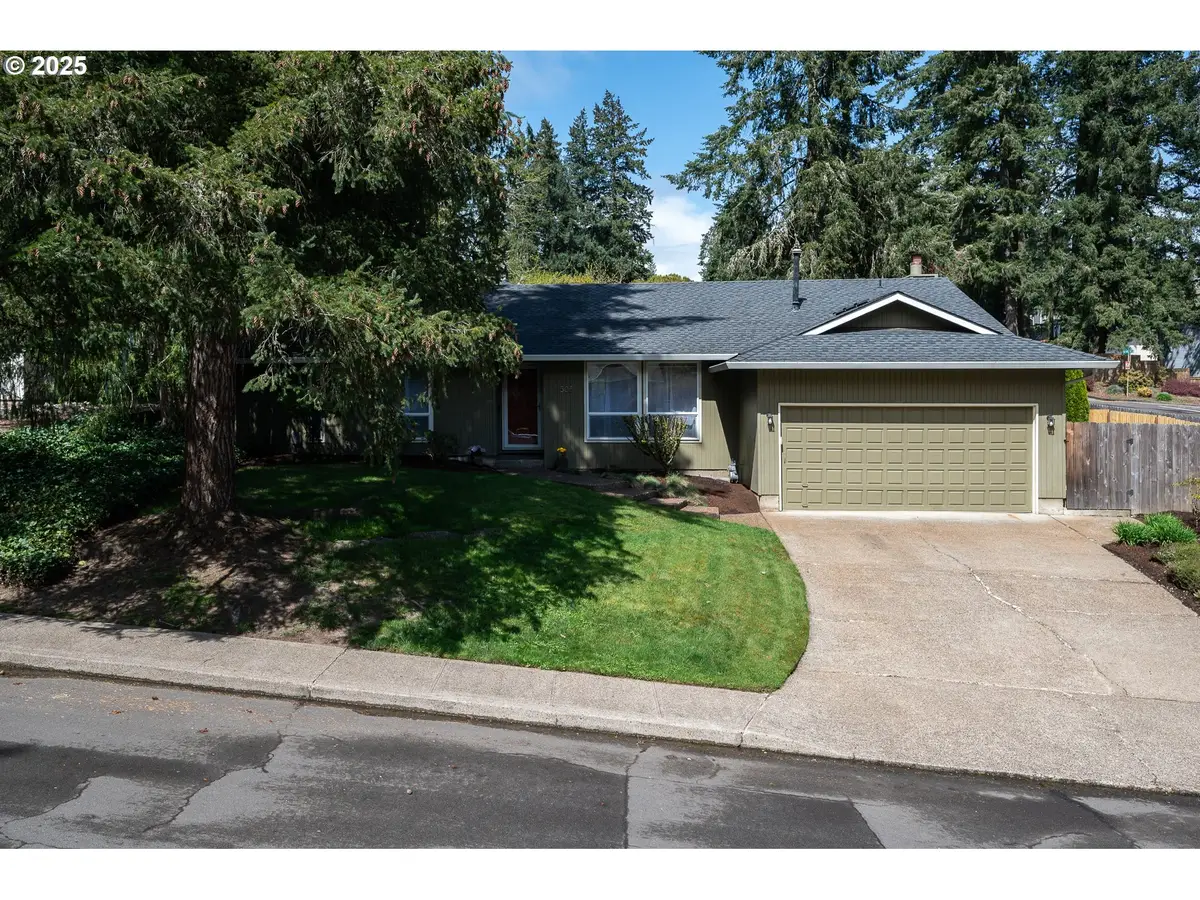
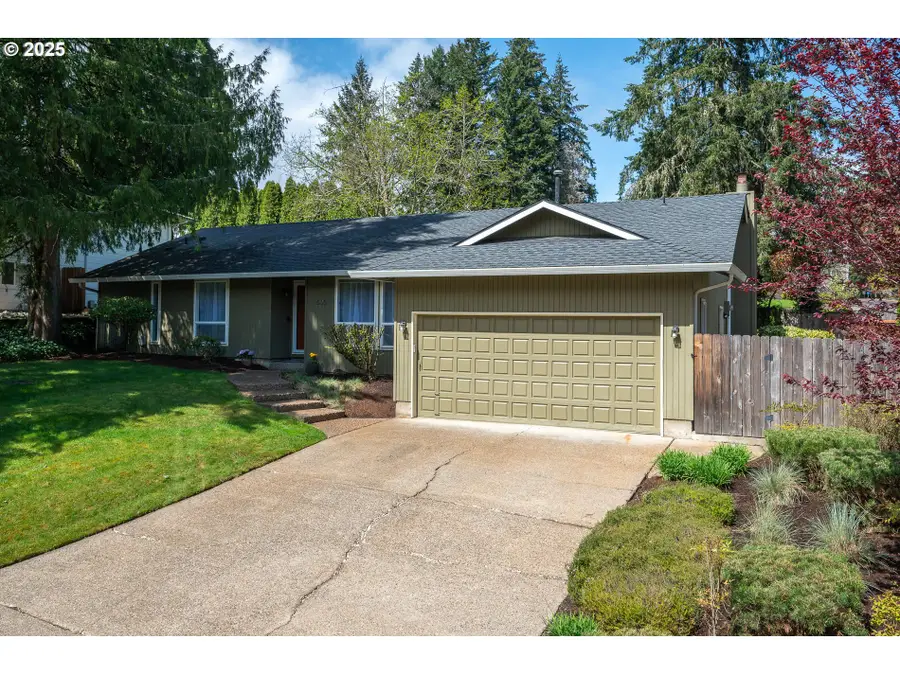

Listed by:timothy saeland
Office:re/max equity group
MLS#:218072426
Source:PORTLAND
Price summary
- Price:$550,000
- Price per sq. ft.:$331.13
About this home
GREAT NEW PRICE! Come check it out for the first time, or another visit, this could be the perfect opportunity for you before someone else gets it. Picture yourself in a home this year! Perfect, simplicity and comfort await you with this single-level living in this well-cared-for ranch located in the sought-after Terrace Trails neighborhood. With a large primary suite and additional 2 bedrooms, 2-bath home blends smart updates with inviting spaces, starting with vaulted ceilings in the living room, family room, and dining area that create a bright, open feel. A striking floor-to-ceiling stone gas fireplace adds warmth and a visual centerpiece to the main living area. The kitchen features stainless steel appliances and opens to the dining area through a custom sliding barn door, adding a touch of character and function. High-gloss Jatoba Brazilian Cherry laminate flooring runs through the main rooms, while plush carpet adds comfort in all bedrooms. Thoughtful updates include a new HVAC system (2018), water heater (2015), and an approximately 8-year-old roof. Double-pane vinyl windows, forced-air gas heat, and central A/C provide comfort and efficiency year-round. Step outside to a peaceful backyard retreat designed with low-maintenance landscaping and a zen-like side garden. Four raised garden beds with drip irrigation and a stone path create the perfect spot for morning coffee or evening relaxation. A full sprinkler system (installed in 2020) and a fully fenced yard (updated in 2017) add convenience and privacy. Tucked away on a quiet cul-de-sac and just minutes from parks, trails, shopping, and more, this home is ideal for those seeking a low-maintenance lifestyle with everything on one level. Whether you're downsizing, buying your first home, or simply simplifying, this is a move-in ready option you won’t want to miss.
Contact an agent
Home facts
- Year built:1986
- Listing Id #:218072426
- Added:117 day(s) ago
- Updated:August 14, 2025 at 11:13 AM
Rooms and interior
- Bedrooms:3
- Total bathrooms:2
- Full bathrooms:2
- Living area:1,661 sq. ft.
Heating and cooling
- Cooling:Central Air, Heat Pump
- Heating:Forced Air
Structure and exterior
- Roof:Composition
- Year built:1986
- Building area:1,661 sq. ft.
- Lot area:0.19 Acres
Schools
- High school:Tigard
- Middle school:Fowler
- Elementary school:Cf Tigard
Utilities
- Water:Public Water
- Sewer:Public Sewer
Finances and disclosures
- Price:$550,000
- Price per sq. ft.:$331.13
- Tax amount:$4,785 (2024)
New listings near 11505 SW Terrace Trails Dr
- New
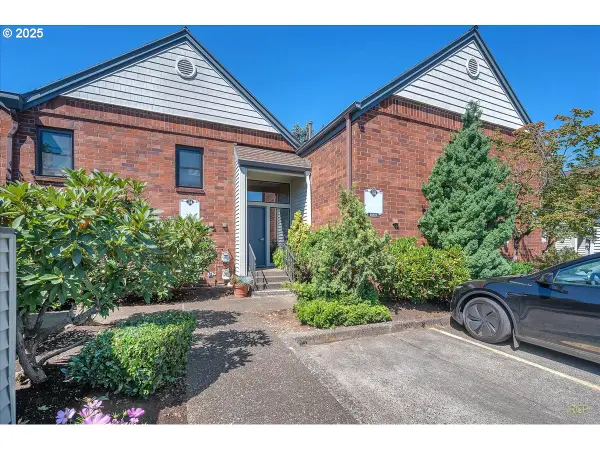 $335,000Active2 beds 2 baths1,128 sq. ft.
$335,000Active2 beds 2 baths1,128 sq. ft.14819 NE Sacramento St #106, Portland, OR 97230
MLS# 552817765Listed by: JOHN L. SCOTT PORTLAND CENTRAL  $589,000Active3 beds 2 baths1,506 sq. ft.
$589,000Active3 beds 2 baths1,506 sq. ft.2024 SW Howards Way #502, Portland, OR 97201
MLS# 781665780Listed by: JOHN L. SCOTT- New
 $255,000Active2 beds 1 baths687 sq. ft.
$255,000Active2 beds 1 baths687 sq. ft.2680 SW 87th Ave #13, Portland, OR 97225
MLS# 107266165Listed by: REDFIN - New
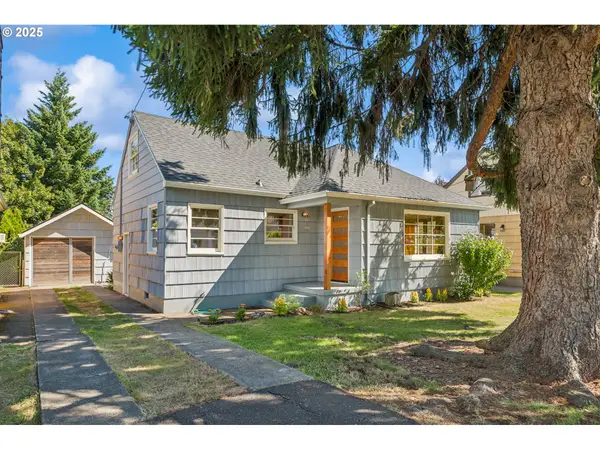 $463,500Active2 beds 1 baths1,276 sq. ft.
$463,500Active2 beds 1 baths1,276 sq. ft.4245 NE Going St, Portland, OR 97218
MLS# 117643180Listed by: CASCADE HASSON SOTHEBY'S INTERNATIONAL REALTY - New
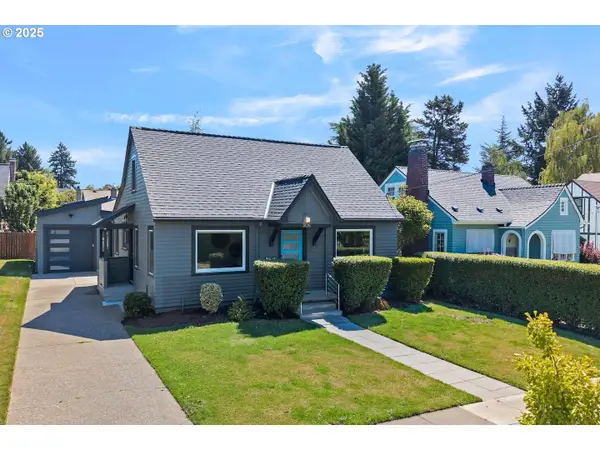 $775,000Active3 beds 2 baths1,634 sq. ft.
$775,000Active3 beds 2 baths1,634 sq. ft.3126 NE 31st Ave, Portland, OR 97212
MLS# 142046897Listed by: WINDERMERE REALTY TRUST - New
 $249,900Active2 beds 1 baths742 sq. ft.
$249,900Active2 beds 1 baths742 sq. ft.5180 NW Neakahnie Ave #22, Portland, OR 97229
MLS# 361731425Listed by: KELLER WILLIAMS REALTY PROFESSIONALS - New
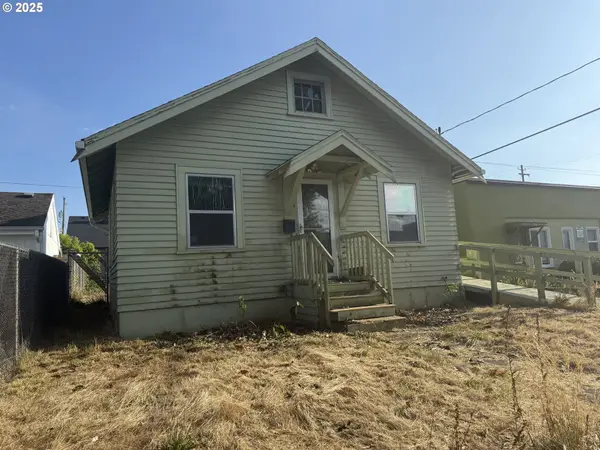 $360,000Active1 beds 1 baths576 sq. ft.
$360,000Active1 beds 1 baths576 sq. ft.714 N Killingsworth Ct, Portland, OR 97217
MLS# 406967075Listed by: OPT - New
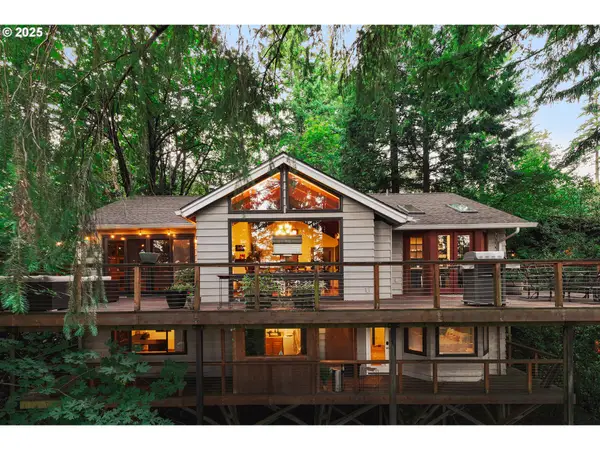 $889,000Active3 beds 3 baths2,626 sq. ft.
$889,000Active3 beds 3 baths2,626 sq. ft.4068 SW Hewett Blvd, Portland, OR 97221
MLS# 435772369Listed by: REALTY FIRST - Open Sat, 11am to 1pmNew
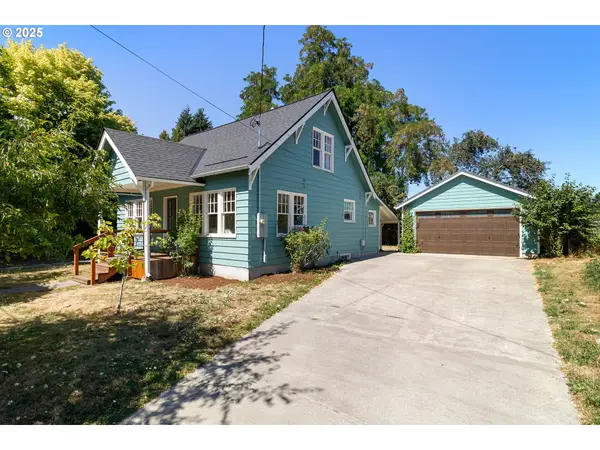 $525,000Active4 beds 2 baths1,980 sq. ft.
$525,000Active4 beds 2 baths1,980 sq. ft.8145 N Olympia St, Portland, OR 97203
MLS# 211174248Listed by: KELLER WILLIAMS SUNSET CORRIDOR - Open Sun, 11am to 1pmNew
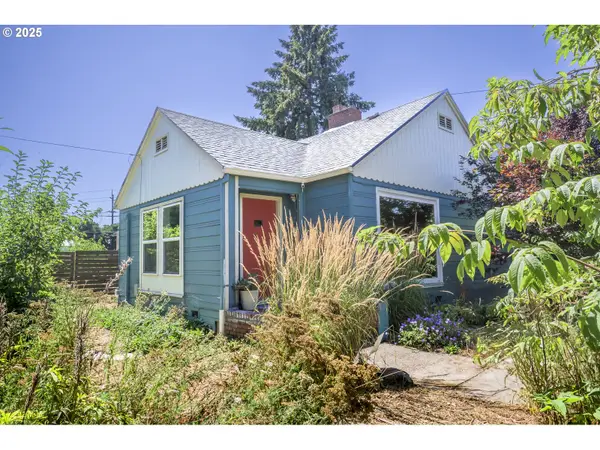 $399,000Active2 beds 1 baths1,008 sq. ft.
$399,000Active2 beds 1 baths1,008 sq. ft.6604 N Columbia Way, Portland, OR 97203
MLS# 297265430Listed by: LIVING ROOM REALTY

