11701 NW Sadie St, Portland, OR 97229
Local realty services provided by:Knipe Realty ERA Powered
11701 NW Sadie St,Portland, OR 97229
$1,349,950
- 5 Beds
- 5 Baths
- 3,866 sq. ft.
- Single family
- Active
Upcoming open houses
- Sat, Nov 0111:00 am - 01:00 pm
Listed by:shawn mcnamee
Office:oregon first
MLS#:583125881
Source:PORTLAND
Price summary
- Price:$1,349,950
- Price per sq. ft.:$349.19
- Monthly HOA dues:$85
About this home
Open Sunday 11/2 11:00-2:00. Beautifully maintained and built in 2022, this home shows like new! Earth Advantage Zero Energy Ready Certified, it perfectly blends high performance, sustainability, and modern design. Recently refreshed with brand-new carpet and interior paint, it’s truly move-in ready.Step inside to an inviting open-concept layout featuring tray ceilings, quartz countertops, and built-in ceiling speakers in both the great room and back patio—ideal for everyday comfort and entertaining.Enjoy low-maintenance outdoor living with premium artificial turf and a covered patio, offering year-round enjoyment.Additional highlights include a central vacuum system (with garage access), EV charger readiness, security system with video surveillance, and solar-ready infrastructure—providing both convenience and long-term efficiency.HOA dues cover front yard landscaping, ensuring a pristine exterior with minimal upkeep.This home combines comfort, style, and smart upgrades into one exceptional package.Listing agent is related to seller.
Contact an agent
Home facts
- Year built:2022
- Listing ID #:583125881
- Added:1 day(s) ago
- Updated:November 01, 2025 at 10:20 PM
Rooms and interior
- Bedrooms:5
- Total bathrooms:5
- Full bathrooms:4
- Half bathrooms:1
- Living area:3,866 sq. ft.
Heating and cooling
- Cooling:Heat Pump
- Heating:ENERGY STAR Qualified Equipment, Heat Pump
Structure and exterior
- Roof:Composition
- Year built:2022
- Building area:3,866 sq. ft.
- Lot area:0.19 Acres
Schools
- High school:Sunset
- Middle school:Tumwater
- Elementary school:Bonny Slope
Utilities
- Water:Public Water
- Sewer:Public Sewer
Finances and disclosures
- Price:$1,349,950
- Price per sq. ft.:$349.19
- Tax amount:$13,317 (2025)
New listings near 11701 NW Sadie St
- New
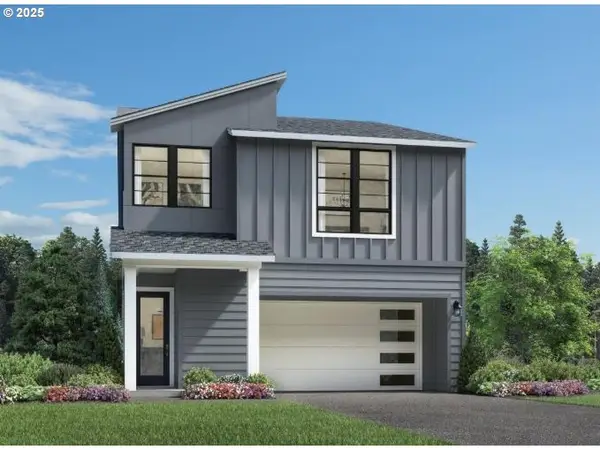 $919,995Active4 beds 3 baths3,230 sq. ft.
$919,995Active4 beds 3 baths3,230 sq. ft.16257 NW Holman Way, Portland, OR 97229
MLS# 243456227Listed by: TOLL BROTHERS REAL ESTATE INC - New
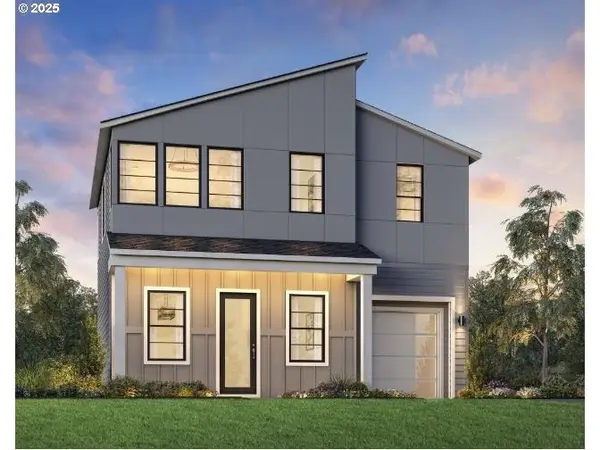 $683,995Active4 beds 3 baths2,614 sq. ft.
$683,995Active4 beds 3 baths2,614 sq. ft.16114 NW Newberry Ln #L 85, Portland, OR 97229
MLS# 329485169Listed by: TOLL BROTHERS REAL ESTATE INC - New
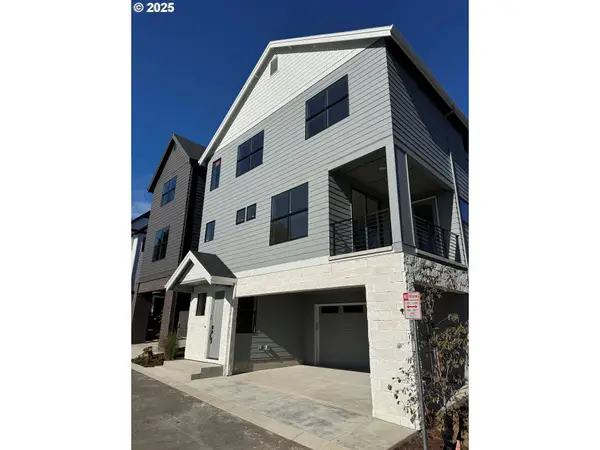 $1,049,860Active4 beds 4 baths3,233 sq. ft.
$1,049,860Active4 beds 4 baths3,233 sq. ft.6028 SW 18th Dr, Portland, OR 97239
MLS# 343257870Listed by: JOHN L. SCOTT - Open Sun, 1 to 4pmNew
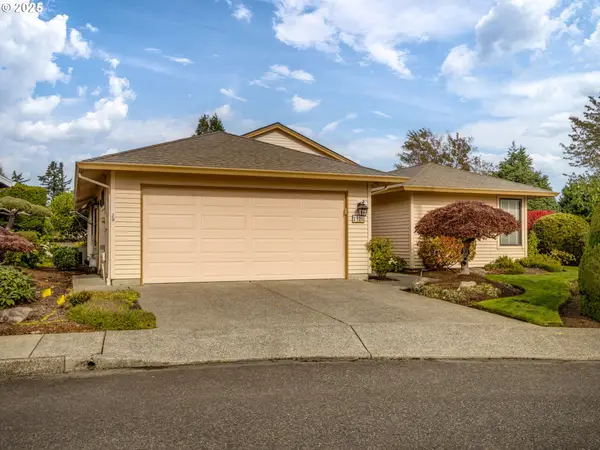 $500,000Active3 beds 2 baths1,625 sq. ft.
$500,000Active3 beds 2 baths1,625 sq. ft.2328 NE 156th Pl, Portland, OR 97230
MLS# 656665136Listed by: WINDERMERE COMMUNITY REALTY - New
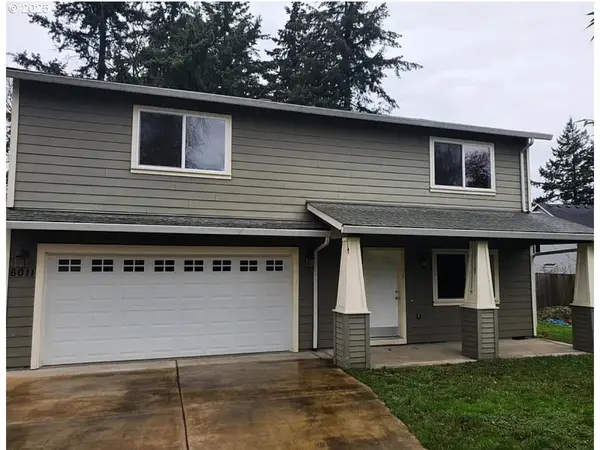 $620,000Active5 beds 3 baths2,145 sq. ft.
$620,000Active5 beds 3 baths2,145 sq. ft.6011 NE Mason St, Portland, OR 97218
MLS# 369126894Listed by: HABITAT RESOURCE PROPERTIES - New
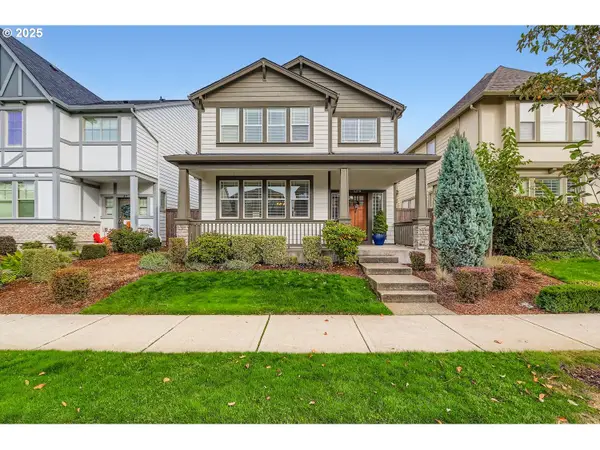 $730,000Active4 beds 3 baths2,002 sq. ft.
$730,000Active4 beds 3 baths2,002 sq. ft.14919 NW Cosmos St, Portland, OR 97229
MLS# 580564240Listed by: PREMIERE PROPERTY GROUP, LLC - New
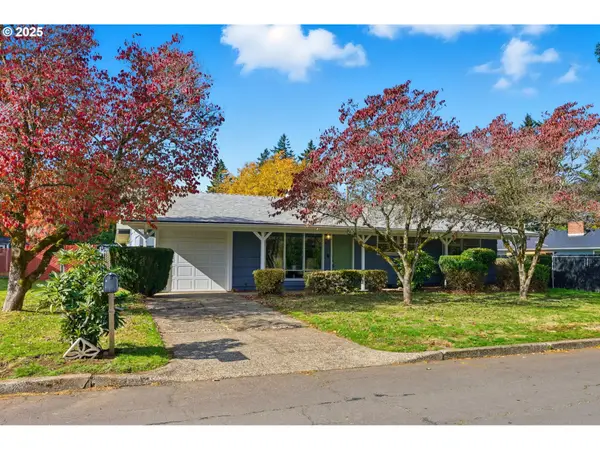 $375,000Active3 beds 1 baths912 sq. ft.
$375,000Active3 beds 1 baths912 sq. ft.835 NE 191st Ave, Portland, OR 97230
MLS# 120308674Listed by: SVAREN REALTY - New
 $299,900Active3 beds 3 baths922 sq. ft.
$299,900Active3 beds 3 baths922 sq. ft.8420 SE Clay St, Portland, OR 97216
MLS# 337208223Listed by: KELLER WILLIAMS REALTY PORTLAND PREMIERE - New
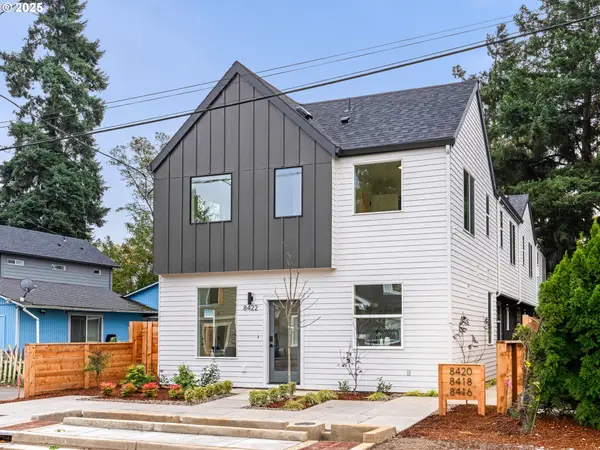 $299,900Active3 beds 3 baths922 sq. ft.
$299,900Active3 beds 3 baths922 sq. ft.8418 SE Clay St, Portland, OR 97216
MLS# 431680688Listed by: KELLER WILLIAMS REALTY PORTLAND PREMIERE - Open Sun, 12 to 3pmNew
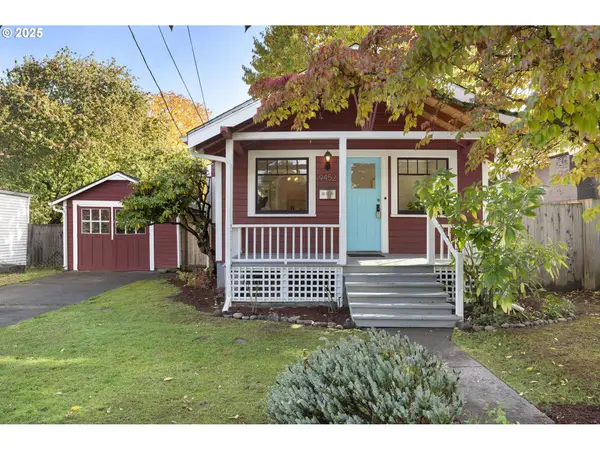 $440,000Active2 beds 1 baths1,602 sq. ft.
$440,000Active2 beds 1 baths1,602 sq. ft.9452 N Polk Ave, Portland, OR 97203
MLS# 519056454Listed by: COLDWELL BANKER BAIN
