11845 NW Stone Mountain Ln #304, Portland, OR 97229
Local realty services provided by:Knipe Realty ERA Powered



11845 NW Stone Mountain Ln #304,Portland, OR 97229
$255,000
- 1 Beds
- 1 Baths
- 694 sq. ft.
- Condominium
- Active
Listed by:bonny crowley
Office:portland principal realty, llc.
MLS#:142101255
Source:PORTLAND
Price summary
- Price:$255,000
- Price per sq. ft.:$367.44
- Monthly HOA dues:$295
About this home
Discover Easy Living in the Heart of the Timberland area. Easy access to St Vincent’s Hospital, Hwy 26, the Pearl and downtown. A perfect Pied-a-terre. Welcome to this impeccably maintained condo nestled in the highly desirable Timberland community. Step into a warm and inviting living room featuring a cozy fireplace and a lovely balcony—perfect for relaxing or entertaining. The space flows effortlessly into a modern kitchen, complete with gleaming stainless-steel appliances and a convenient eating bar. Enjoy the ease of in-unit laundry with your own washer and dryer, making everyday tasks a breeze. This condo offers the perfect blend of comfort and convenience, with Market of Choice, shops, and a variety of restaurants just moments away. Love the outdoors? Take advantage of Timberland’s serene community trails. Commuters will appreciate the close proximity to major employers like Nike and Intel, as well as quick access to Hwy 26 for a seamless trip to Downtown Portland. Don’t miss your chance to call this beautiful home your own.
Contact an agent
Home facts
- Year built:2009
- Listing Id #:142101255
- Added:38 day(s) ago
- Updated:August 17, 2025 at 06:19 PM
Rooms and interior
- Bedrooms:1
- Total bathrooms:1
- Full bathrooms:1
- Living area:694 sq. ft.
Heating and cooling
- Cooling:Air Conditioning Ready
- Heating:Baseboard, Wall Furnance
Structure and exterior
- Roof:Composition
- Year built:2009
- Building area:694 sq. ft.
Schools
- High school:Sunset
- Middle school:Tumwater
- Elementary school:Cedar Mill
Utilities
- Water:Public Water
- Sewer:Public Sewer
Finances and disclosures
- Price:$255,000
- Price per sq. ft.:$367.44
- Tax amount:$3,376 (2024)
New listings near 11845 NW Stone Mountain Ln #304
- New
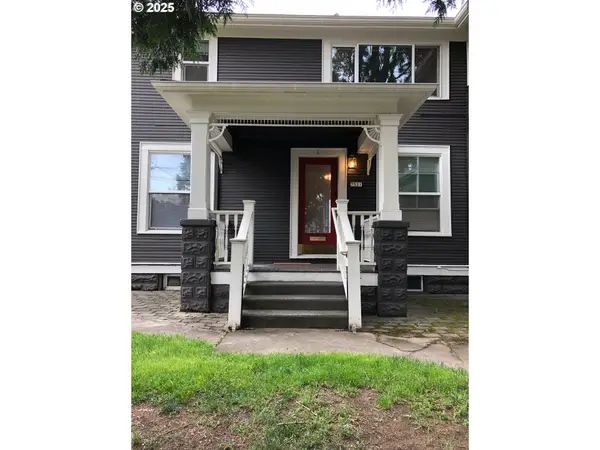 $820,000Active-- beds -- baths3,892 sq. ft.
$820,000Active-- beds -- baths3,892 sq. ft.7521 N Gloucester Ave, Portland, OR 97203
MLS# 232296525Listed by: LIVING ROOM REALTY - New
 $1,075,000Active-- beds -- baths4,126 sq. ft.
$1,075,000Active-- beds -- baths4,126 sq. ft.19436 NW Mahama Way, Portland, OR 97229
MLS# 278625562Listed by: PORTLAND REALTY CO. - New
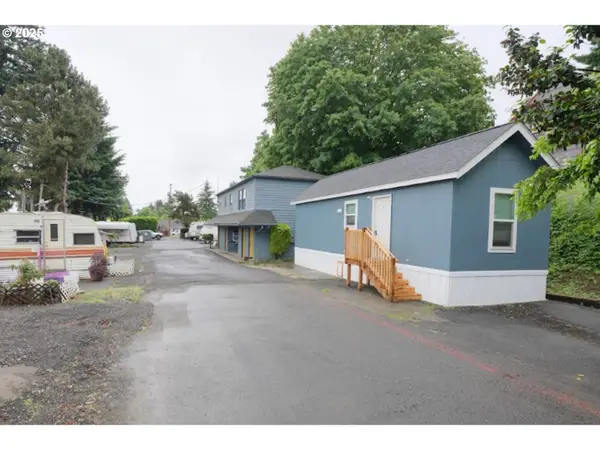 $3,575,000Active-- beds -- baths
$3,575,000Active-- beds -- baths8205 SE Harney St, Portland, OR 97266
MLS# 557283272Listed by: COLUMBIA EQUITY ADVISORS - New
 $725,000Active4 beds 3 baths2,114 sq. ft.
$725,000Active4 beds 3 baths2,114 sq. ft.9358 SW Claridge Dr, Portland, OR 97223
MLS# 214383964Listed by: KELLER WILLIAMS REALTY PROFESSIONALS - New
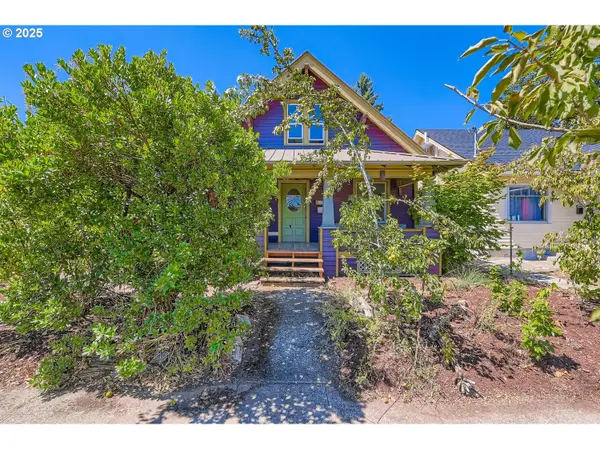 $524,000Active3 beds 2 baths1,502 sq. ft.
$524,000Active3 beds 2 baths1,502 sq. ft.4629 SE 64th Ave, Portland, OR 97206
MLS# 384399720Listed by: KELLER WILLIAMS REALTY PORTLAND PREMIERE - Open Sat, 1 to 3pmNew
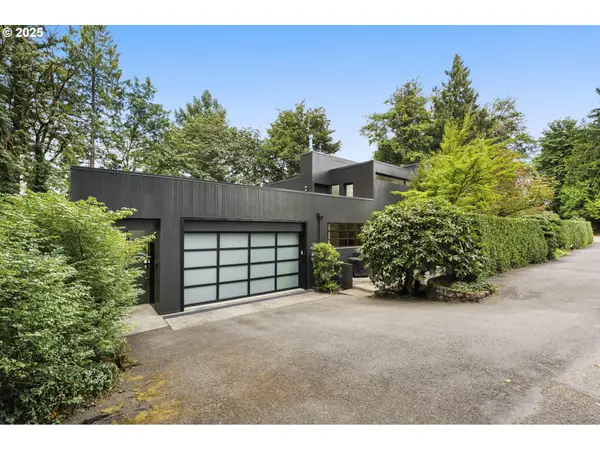 $1,475,000Active5 beds 4 baths5,009 sq. ft.
$1,475,000Active5 beds 4 baths5,009 sq. ft.4191 SW Greenleaf Dr, Portland, OR 97221
MLS# 509232201Listed by: WINDERMERE REALTY TRUST - New
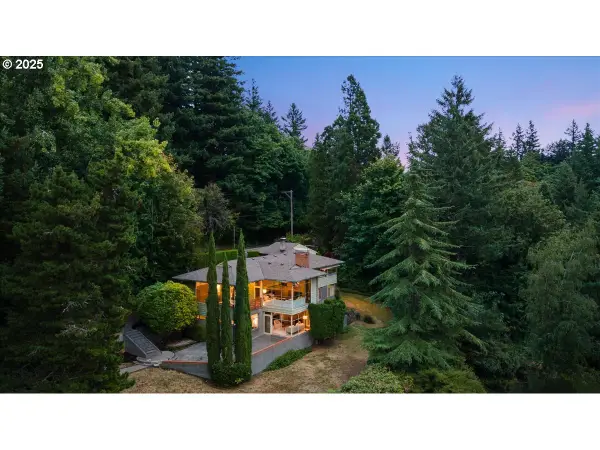 $924,000Active4 beds 4 baths3,716 sq. ft.
$924,000Active4 beds 4 baths3,716 sq. ft.3330 SW Fairmount Blvd, Portland, OR 97239
MLS# 579428300Listed by: WINDERMERE REALTY TRUST - New
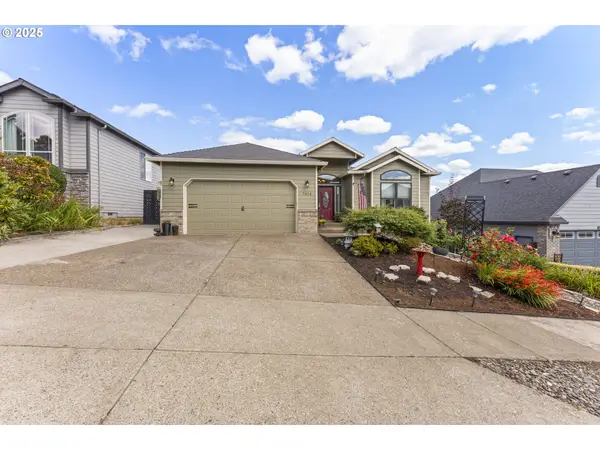 $625,000Active3 beds 3 baths2,658 sq. ft.
$625,000Active3 beds 3 baths2,658 sq. ft.7418 SE 157th Ave, Portland, OR 97236
MLS# 766006372Listed by: HARVEY REALTY GROUP, INC - New
 $1,550,000Active4 beds 4 baths3,554 sq. ft.
$1,550,000Active4 beds 4 baths3,554 sq. ft.3125 NW Blue Sky Ln, Portland, OR 97229
MLS# 519818101Listed by: OREGON FIRST - New
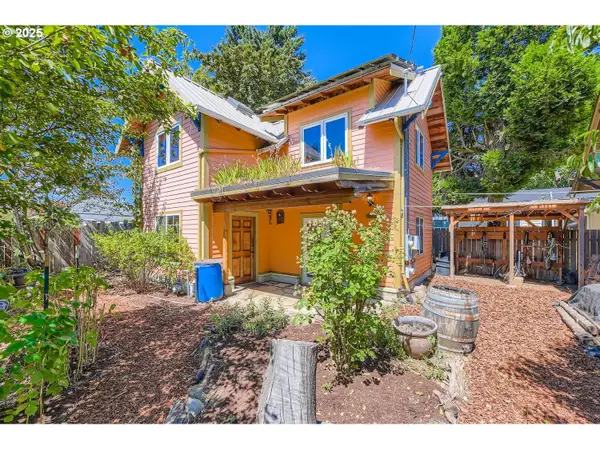 $399,000Active2 beds 1 baths936 sq. ft.
$399,000Active2 beds 1 baths936 sq. ft.4635 SE 64th Ave, Portland, OR 97206
MLS# 697017678Listed by: KELLER WILLIAMS REALTY PORTLAND PREMIERE
