11929 SE Lexington St, Portland, OR 97266
Local realty services provided by:Knipe Realty ERA Powered
11929 SE Lexington St,Portland, OR 97266
$599,999
- 3 Beds
- 3 Baths
- 2,963 sq. ft.
- Single family
- Active
Listed by:bruce bradbury
Office:keller williams capital city
MLS#:446794783
Source:PORTLAND
Price summary
- Price:$599,999
- Price per sq. ft.:$202.5
About this home
Imagine waking up each morning to the peaceful sound of birds in your private forested sanctuary. This 3-bedroom, 2.5-bath hillside retreat in Pleasant Valley offers sweeping territorial views of downtown Portland, with nearby transit options, all while maintaining a sense of serene privacy.Back on the market after a sale-fail during inspection, a foundation issue was identified. The seller has reduced the price from $629,000 to $600,000 and collected bids to reflect the work needed, creating this opportunity for buyers to gain instant equity with repairs.Inside, thoughtful design and quality craftsmanship (pre-inspected with repairs made) define the space. The primary suite includes dual vanity sinks, a jetted tub, and walk-in shower. Bamboo floors stretch across the main level, while the kitchen provides generous counter space and a gas range. A dedicated office with custom built-ins makes working from home effortless, as well. Two gas fireplaces; one on each floor, bring warmth and character to the living room upstairs and bar Downstairs. That is where the bar and lounge open to a newly stained deck overlooking the valley, perfect for entertaining or watching fireworks over the city on the 4th of July.The home is vacant and easy to show. Schedule to tour today and experience this unique retreat for yourself. [Home Energy Score = 5. HES Report at https://rpt.greenbuildingregistry.com/hes/OR10194767]
Contact an agent
Home facts
- Year built:2005
- Listing ID #:446794783
- Added:117 day(s) ago
- Updated:October 06, 2025 at 11:19 AM
Rooms and interior
- Bedrooms:3
- Total bathrooms:3
- Full bathrooms:2
- Half bathrooms:1
- Living area:2,963 sq. ft.
Heating and cooling
- Cooling:Central Air
- Heating:Forced Air
Structure and exterior
- Roof:Composition
- Year built:2005
- Building area:2,963 sq. ft.
- Lot area:0.41 Acres
Schools
- High school:David Douglas
- Middle school:Alice Ott
- Elementary school:Gilbert Park
Utilities
- Water:Public Water
- Sewer:Public Sewer
Finances and disclosures
- Price:$599,999
- Price per sq. ft.:$202.5
- Tax amount:$10,690 (2024)
New listings near 11929 SE Lexington St
- New
 $284,900Active2 beds 2 baths1,088 sq. ft.
$284,900Active2 beds 2 baths1,088 sq. ft.11926 N Jantzen Beach Ave #2, Portland, OR 97217
MLS# 756658601Listed by: MORE REALTY - New
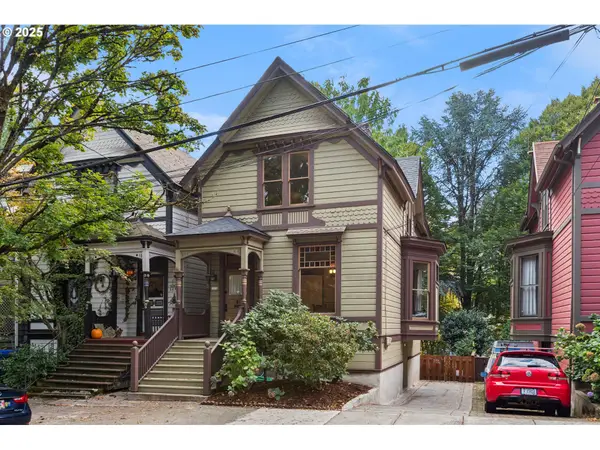 $609,995Active3 beds 2 baths2,120 sq. ft.
$609,995Active3 beds 2 baths2,120 sq. ft.1916 SW Madison St, Portland, OR 97205
MLS# 685318951Listed by: WINDERMERE REALTY TRUST - New
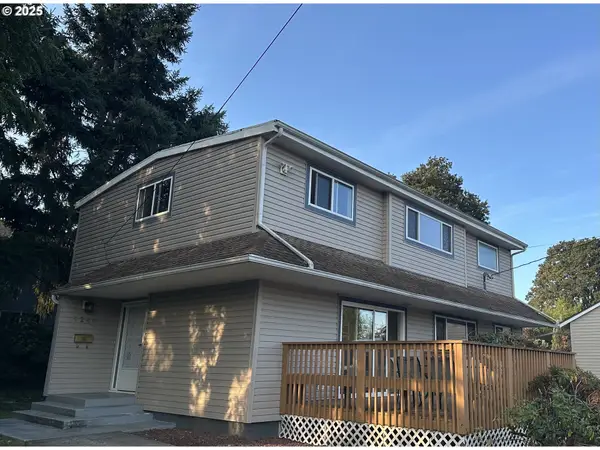 $659,000Active5 beds 2 baths2,529 sq. ft.
$659,000Active5 beds 2 baths2,529 sq. ft.5249 NE 45th Pl, Portland, OR 97218
MLS# 441222578Listed by: GARY HOLT REAL ESTATE - Open Sat, 12 to 2pmNew
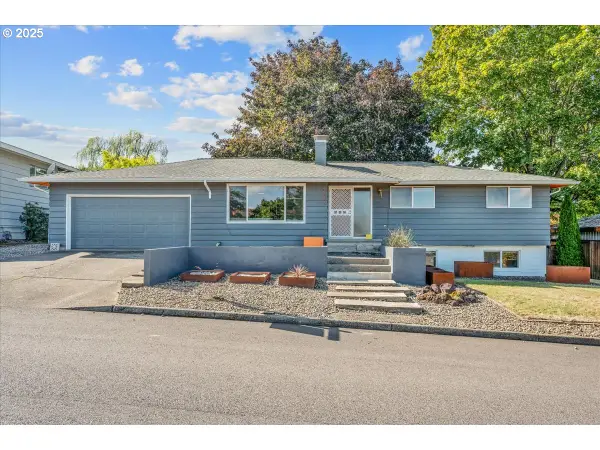 $599,000Active5 beds 3 baths2,520 sq. ft.
$599,000Active5 beds 3 baths2,520 sq. ft.3247 NE 135th Ave, Portland, OR 97230
MLS# 540973439Listed by: JOHN L. SCOTT PORTLAND CENTRAL - New
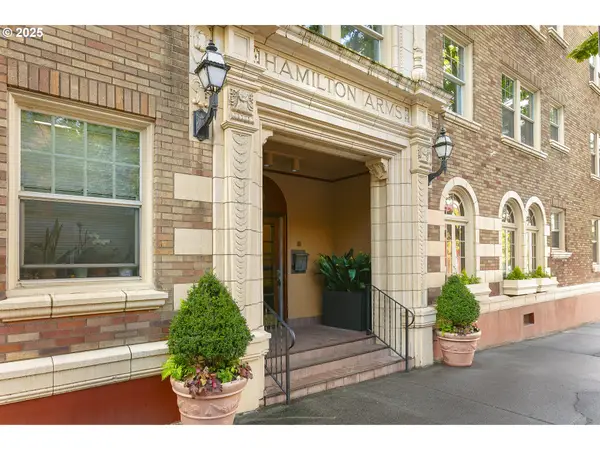 $140,000Active-- beds 1 baths471 sq. ft.
$140,000Active-- beds 1 baths471 sq. ft.709 SW 16th Ave #203, Portland, OR 97205
MLS# 187266661Listed by: NEIGHBORS REALTY - New
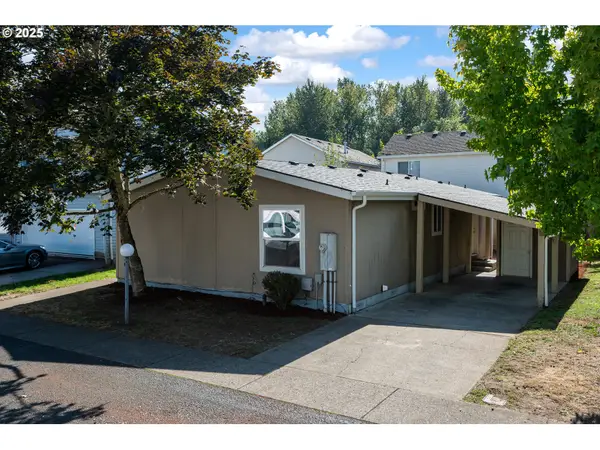 $350,000Active3 beds 2 baths1,188 sq. ft.
$350,000Active3 beds 2 baths1,188 sq. ft.521 NE Mariners Loop, Portland, OR 97211
MLS# 790695728Listed by: RE/MAX EQUITY GROUP - New
 $479,000Active3 beds 2 baths1,400 sq. ft.
$479,000Active3 beds 2 baths1,400 sq. ft.10820 NE Eugene St Ne, Portland, OR 97220
MLS# 198963566Listed by: WHERE, INC - New
 $495,000Active3 beds 2 baths1,743 sq. ft.
$495,000Active3 beds 2 baths1,743 sq. ft.3430 SW Ridge Dr, Portland, OR 97219
MLS# 698799651Listed by: PARKER REALTY INC - New
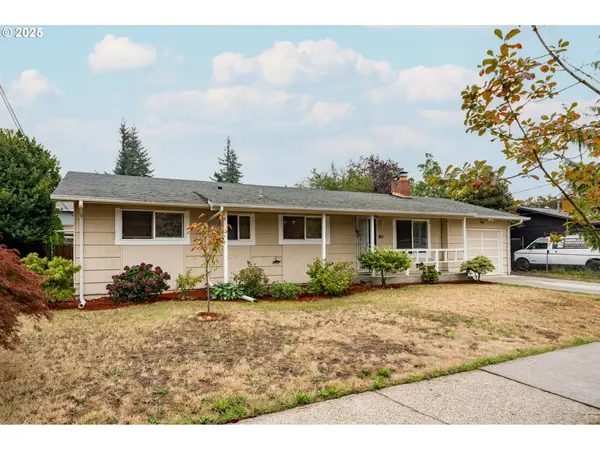 Listed by ERA$499,990Active5 beds 3 baths2,208 sq. ft.
Listed by ERA$499,990Active5 beds 3 baths2,208 sq. ft.16110 SE Clay St, Portland, OR 97233
MLS# 122507531Listed by: KNIPE REALTY ERA POWERED - New
 $439,900Active2 beds 3 baths1,000 sq. ft.
$439,900Active2 beds 3 baths1,000 sq. ft.4029 SE Tibbetts St, Portland, OR 97202
MLS# 274822194Listed by: THE KOVAL GROUP
