1245 SE 114th Pl, Portland, OR 97216
Local realty services provided by:Knipe Realty ERA Powered
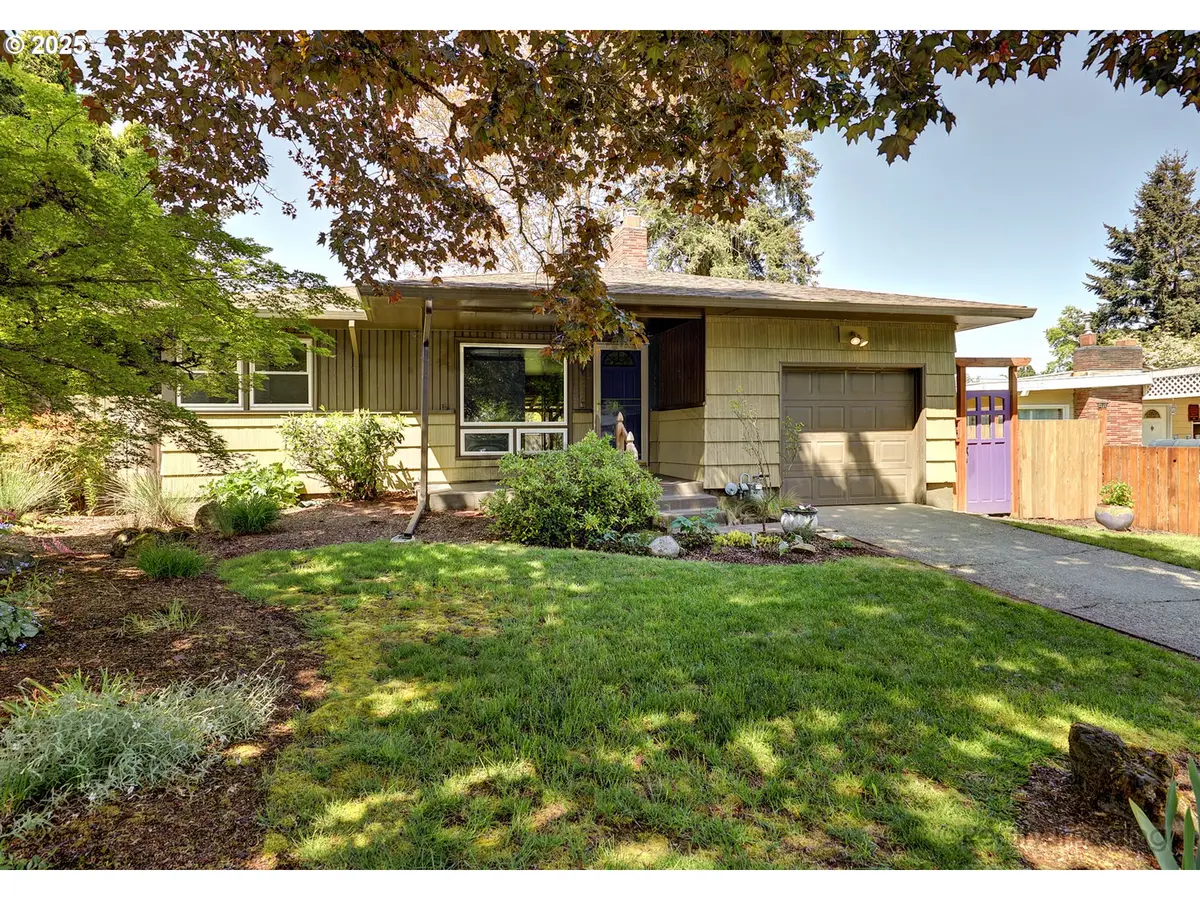

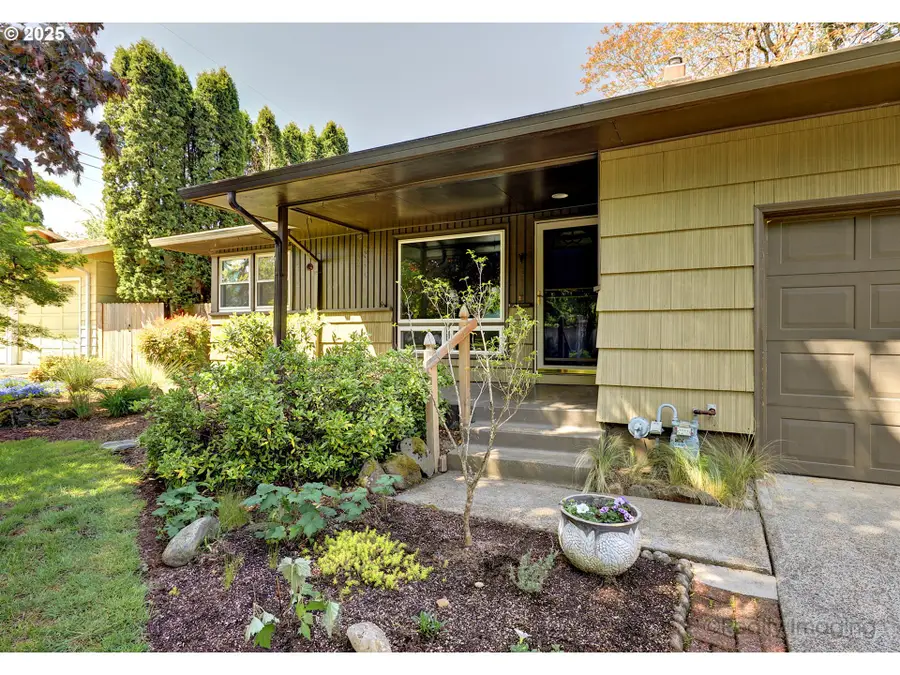
1245 SE 114th Pl,Portland, OR 97216
$499,000
- 4 Beds
- 2 Baths
- 2,230 sq. ft.
- Single family
- Pending
Listed by:shea steel
Office:re/max equity group
MLS#:530062420
Source:PORTLAND
Price summary
- Price:$499,000
- Price per sq. ft.:$223.77
About this home
Nestled on a picturesque tree-lined street, this nostalgic abode offers a perfect blend of both 50's allure and modern updates. Don't forget to sip your morning coffee on the cozy covered front porch! Step into a lovely, spacious living room with a gas fireplace. Warm oak hardwoods throughout the main are met with ample light, making a happy home all year long! Cook dinner in your classic kitchen featuring SS appliances, concrete countertops, a granite island for food prep and a sunny garden window to grow your herbs. The open, formal dining room provides a slider to an oversized, fenced backyard, featuring a charming flagstone covered patio with a tin roof to enjoy the sound of a good spring rainshower. The lush, low-maintenance yard offers a sweet paradise with tons of sunshine for gardening and a terrific tree for climbing, plus a basketball court! Three bedrooms on the main level, all of varying sizes, have vinyl windows and custom shutters. Huge basement with high ceilings and separate entrance for possible ADU or multigenerational living. Basement includes family room with 2nd gas fireplace, bonus room, 4th bedroom (non-conforming), full bath and laundry room. 1 car garage with storage and opener. Newer thermostat, dishwasher & fridge. 2014 roof has just been cleaned. Entire main level has been freshly painted. Just minutes to cafes, pubs, parks, coffee, MAX, busline and services. This house is all about fun and comfort, both inside and out, and ready for your personal touches! [Home Energy Score = 4. HES Report at https://rpt.greenbuildingregistry.com/hes/OR10237591]
Contact an agent
Home facts
- Year built:1957
- Listing Id #:530062420
- Added:104 day(s) ago
- Updated:August 14, 2025 at 07:17 AM
Rooms and interior
- Bedrooms:4
- Total bathrooms:2
- Full bathrooms:2
- Living area:2,230 sq. ft.
Heating and cooling
- Heating:Forced Air
Structure and exterior
- Roof:Composition
- Year built:1957
- Building area:2,230 sq. ft.
- Lot area:0.17 Acres
Schools
- High school:David Douglas
- Middle school:Floyd Light
- Elementary school:Mill Park
Utilities
- Water:Public Water
- Sewer:Public Sewer
Finances and disclosures
- Price:$499,000
- Price per sq. ft.:$223.77
- Tax amount:$6,122 (2024)
New listings near 1245 SE 114th Pl
- Open Sat, 12 to 2pmNew
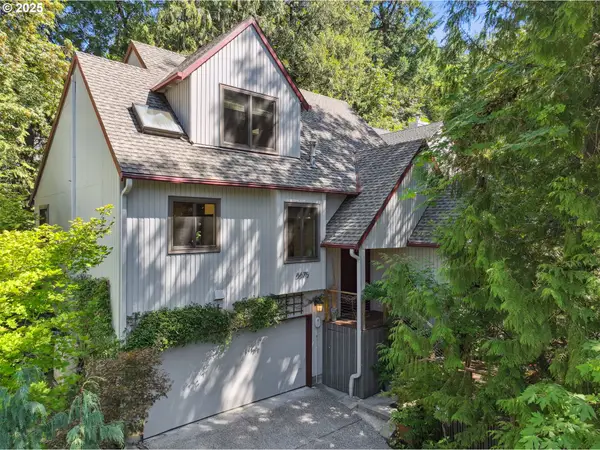 $695,000Active3 beds 2 baths2,038 sq. ft.
$695,000Active3 beds 2 baths2,038 sq. ft.8675 SW Alyssa Ln, Portland, OR 97225
MLS# 103234864Listed by: EXP REALTY, LLC - New
 $499,000Active-- beds -- baths1,746 sq. ft.
$499,000Active-- beds -- baths1,746 sq. ft.4825 N Maryland Ave, Portland, OR 97217
MLS# 162313511Listed by: CASCADE HASSON SOTHEBY'S INTERNATIONAL REALTY - Open Sun, 2 to 4pmNew
 $625,000Active3 beds 3 baths1,866 sq. ft.
$625,000Active3 beds 3 baths1,866 sq. ft.4606 SW Martha St, Portland, OR 97221
MLS# 405000276Listed by: OPT - New
 $425,000Active2 beds 2 baths1,636 sq. ft.
$425,000Active2 beds 2 baths1,636 sq. ft.1402 N Ainsworth St, Portland, OR 97217
MLS# 409160934Listed by: EXP REALTY, LLC - New
 $1,875,000Active6 beds 5 baths5,675 sq. ft.
$1,875,000Active6 beds 5 baths5,675 sq. ft.2233 SW 18th Ave, Portland, OR 97201
MLS# 549254448Listed by: CASCADE HASSON SOTHEBY'S INTERNATIONAL REALTY - New
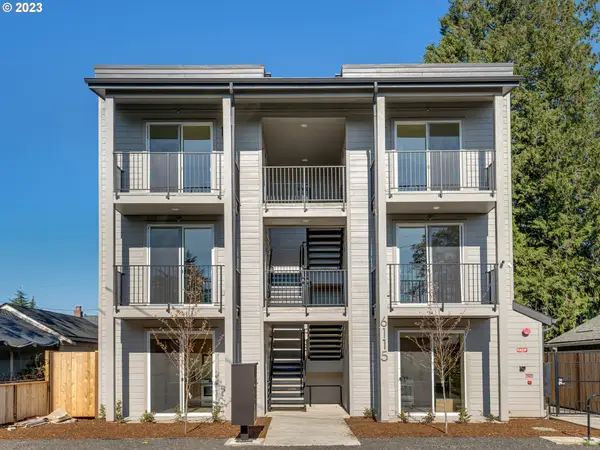 $199,900Active1 beds 1 baths500 sq. ft.
$199,900Active1 beds 1 baths500 sq. ft.6115 NE Multnomah St #9, Portland, OR 97213
MLS# 573756187Listed by: KELLER WILLIAMS REALTY PORTLAND PREMIERE - New
 $445,000Active3 beds 1 baths1,962 sq. ft.
$445,000Active3 beds 1 baths1,962 sq. ft.900 NE 125th Ave, Portland, OR 97230
MLS# 596003148Listed by: RE/MAX EQUITY GROUP - Open Sat, 12 to 2pmNew
 $415,000Active2 beds 1 baths1,380 sq. ft.
$415,000Active2 beds 1 baths1,380 sq. ft.3307 NE 77th Ave, Portland, OR 97213
MLS# 598622821Listed by: INDEPENDENT REALTY - Open Sat, 1 to 3pmNew
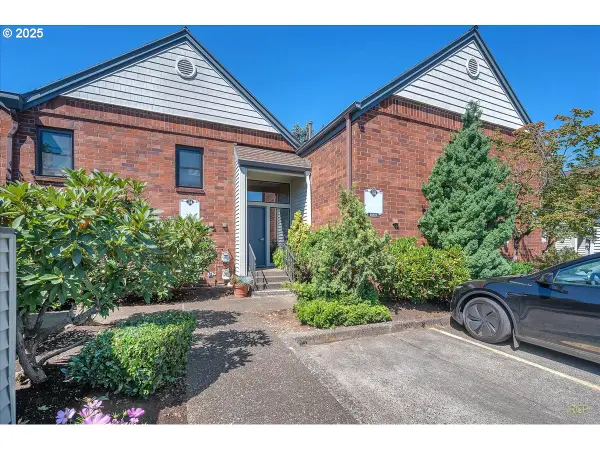 $335,000Active2 beds 2 baths1,128 sq. ft.
$335,000Active2 beds 2 baths1,128 sq. ft.14819 NE Sacramento St #106, Portland, OR 97230
MLS# 552817765Listed by: JOHN L. SCOTT PORTLAND CENTRAL  $589,000Active3 beds 2 baths1,506 sq. ft.
$589,000Active3 beds 2 baths1,506 sq. ft.2024 SW Howards Way #502, Portland, OR 97201
MLS# 781665780Listed by: JOHN L. SCOTT

