1329 S Palatine Hill Rd, Portland, OR 97219
Local realty services provided by:Knipe Realty ERA Powered
1329 S Palatine Hill Rd,Portland, OR 97219
$1,849,000
- 4 Beds
- 3 Baths
- 4,435 sq. ft.
- Single family
- Pending
Listed by:kevin hall
Office:cascade hasson sotheby's international realty
MLS#:487545241
Source:PORTLAND
Price summary
- Price:$1,849,000
- Price per sq. ft.:$416.91
About this home
Utterly glamorous American Institute of Architects award-winner beautifully sited on a private Dunthorpe 3/4 acre+ parcel with pass-through paver drive, walls of breathtaking picture windows, and an unforgettable inspired design aesthetic by noteworthy architect Marvin Witt! First time offered to the market with soaring vaulted beamed wood ceilings, cocktail-party-cool piano loft, corner fireplaces, newly refinished and expanded hardwoods, new luxe carpeting, new HVAC systems, and fabulous custom details throughout! Enjoy a great room feel in the elegant living/dining/family rooms with adjoining chef's kitchen overlooking wraparound decks and spectacular mature gardens. Plush upper level primary wing with fireplace & dual dressing rooms (one featuring treehouse style bathing retreat!), family wing with 3 bedrooms, gathering landing, and generous main level bonus with loft and option for in-laws studio with your finishing touches. Buyers to verify the potential to create a second buildable parcel. Ideally suited for play with large sport court and meandering Pacific Northwest gardens. Top-ranked Riverdale School District, this architectural gem is absolutely unmatched in Dunthorpe, Portland's leading luxury locale. Discover idyllic PNW living with nearby destination hiking trails, vibrant community of Lake Oswego amenties, multiple golf clubs, handy to Portland International Airport and less than an hour from the world-famed Oregon Wine Country!
Contact an agent
Home facts
- Year built:1971
- Listing ID #:487545241
- Added:168 day(s) ago
- Updated:October 26, 2025 at 07:18 AM
Rooms and interior
- Bedrooms:4
- Total bathrooms:3
- Full bathrooms:2
- Half bathrooms:1
- Living area:4,435 sq. ft.
Heating and cooling
- Cooling:Central Air
- Heating:Forced Air
Structure and exterior
- Roof:Composition
- Year built:1971
- Building area:4,435 sq. ft.
- Lot area:0.79 Acres
Schools
- High school:Riverdale
- Middle school:Riverdale
- Elementary school:Riverdale
Utilities
- Water:Public Water
- Sewer:Public Sewer
Finances and disclosures
- Price:$1,849,000
- Price per sq. ft.:$416.91
- Tax amount:$24,721 (2024)
New listings near 1329 S Palatine Hill Rd
- New
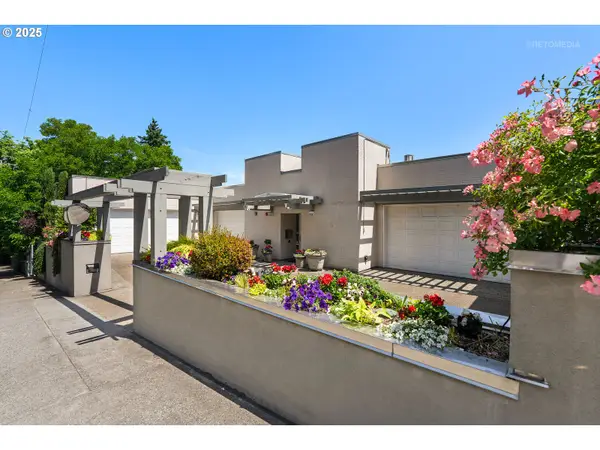 $1,860,000Active3 beds 3 baths3,652 sq. ft.
$1,860,000Active3 beds 3 baths3,652 sq. ft.1540 SW Vista Ave #2000, Portland, OR 97201
MLS# 565731476Listed by: WHERE, INC - New
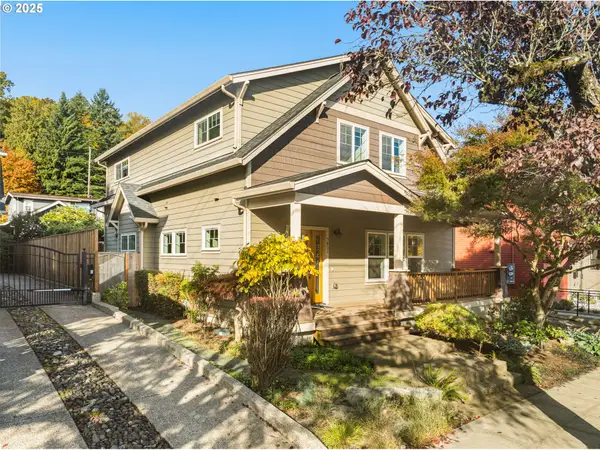 $1,239,000Active3 beds 4 baths3,069 sq. ft.
$1,239,000Active3 beds 4 baths3,069 sq. ft.5801 S Kelly Ave, Portland, OR 97239
MLS# 657949103Listed by: KAER PROPERTY GROUP - New
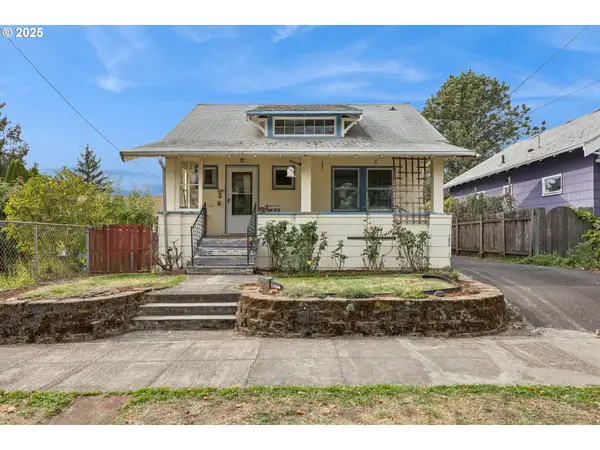 $289,000Active4 beds 1 baths2,092 sq. ft.
$289,000Active4 beds 1 baths2,092 sq. ft.3211 NE 72nd Ave, Portland, OR 97213
MLS# 793633197Listed by: JOHN L. SCOTT PORTLAND CENTRAL - New
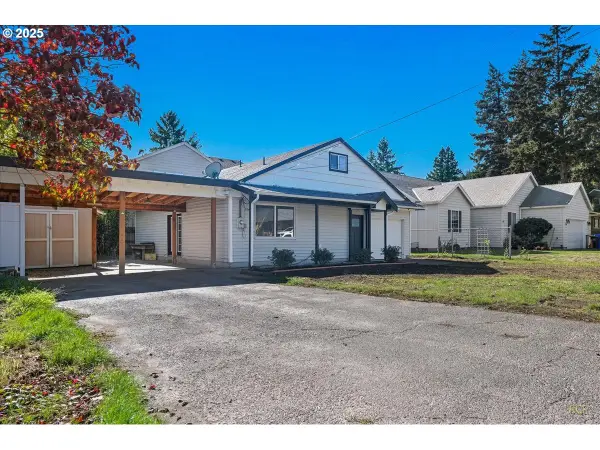 $458,000Active5 beds 2 baths1,756 sq. ft.
$458,000Active5 beds 2 baths1,756 sq. ft.11420 SE Clinton, Portland, OR 97266
MLS# 265934655Listed by: AMERICA'S BEST REALTY, LLC - New
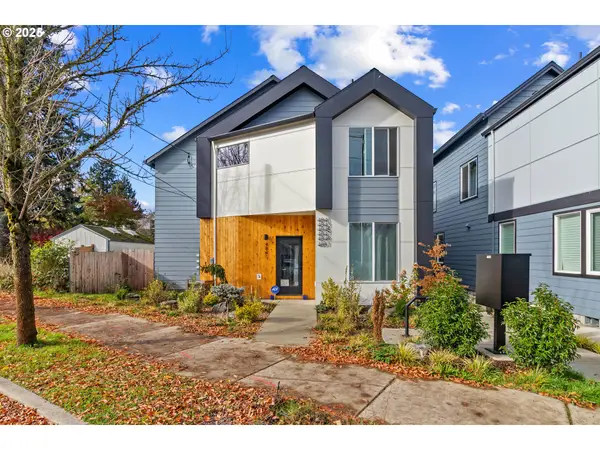 $350,000Active2 beds 3 baths922 sq. ft.
$350,000Active2 beds 3 baths922 sq. ft.4851 NE Cully Blvd #6, Portland, OR 97218
MLS# 403328834Listed by: EXP REALTY, LLC - New
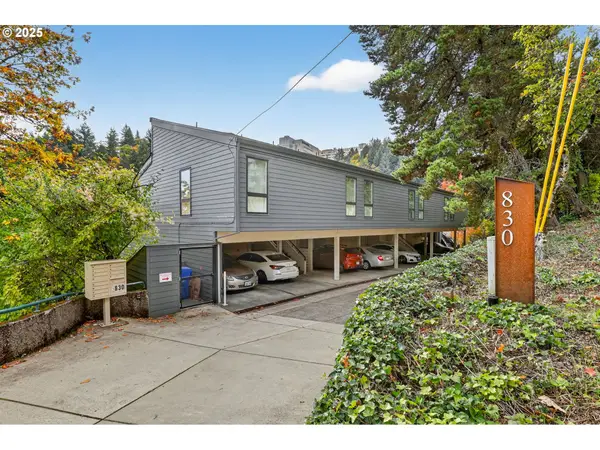 $289,000Active2 beds 2 baths1,012 sq. ft.
$289,000Active2 beds 2 baths1,012 sq. ft.830 SW Broadway Dr #8, Portland, OR 97201
MLS# 520308782Listed by: ASCEND REALTY & PROPERTY MANAGEMENT - Open Thu, 4 to 6pmNew
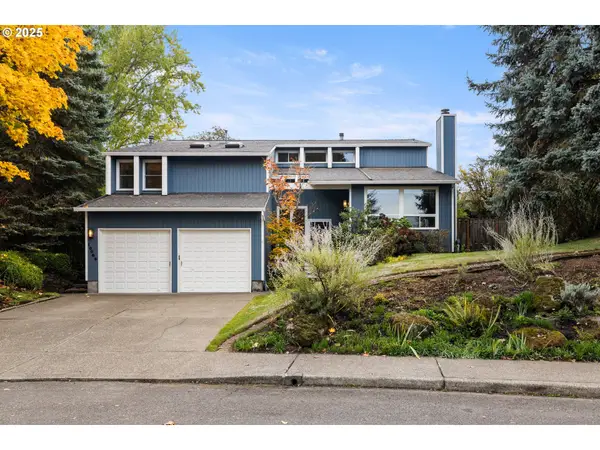 $865,000Active4 beds 3 baths3,007 sq. ft.
$865,000Active4 beds 3 baths3,007 sq. ft.10005 SW Balmer Cir, Portland, OR 97219
MLS# 696283731Listed by: CASCADE HASSON SOTHEBY'S INTERNATIONAL REALTY - New
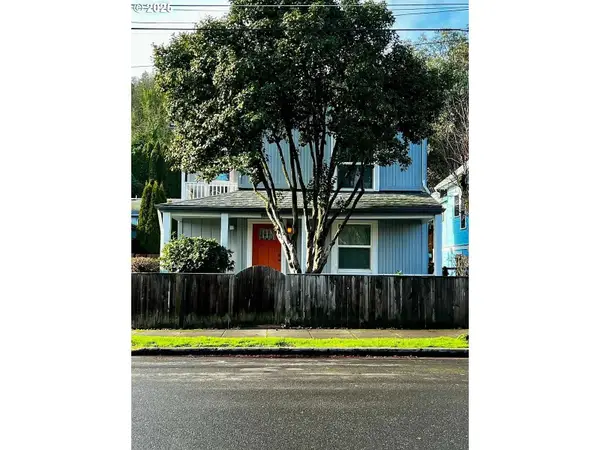 $638,900Active3 beds 2 baths2,448 sq. ft.
$638,900Active3 beds 2 baths2,448 sq. ft.5531 S Kelly Ave, Portland, OR 97239
MLS# 206187073Listed by: WILLCUTS COMPANY REAL ESTATE - New
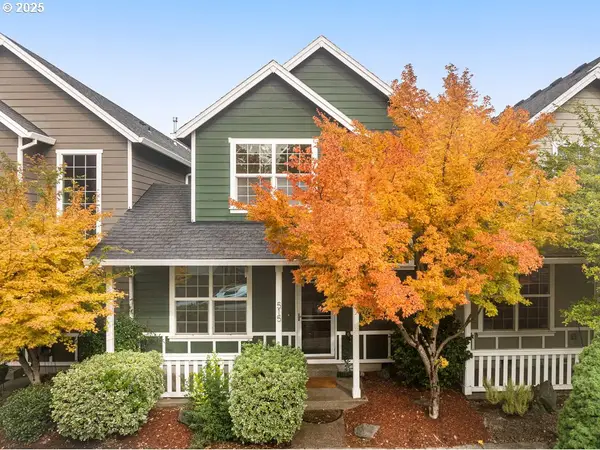 $412,000Active3 beds 3 baths1,559 sq. ft.
$412,000Active3 beds 3 baths1,559 sq. ft.515 NE Suttle Rd, Portland, OR 97211
MLS# 199435326Listed by: KELLER WILLIAMS REALTY PROFESSIONALS - New
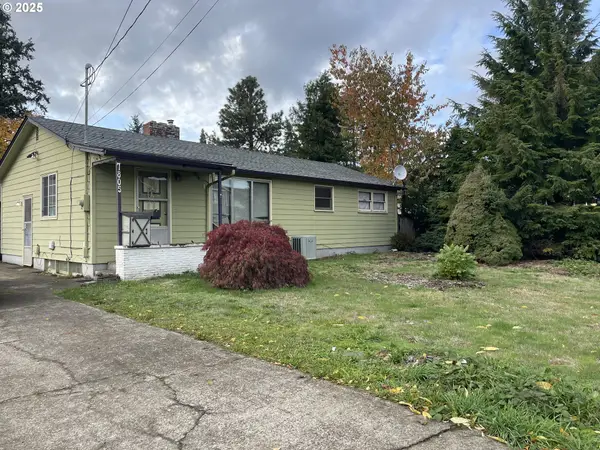 $425,000Active4 beds 2 baths2,200 sq. ft.
$425,000Active4 beds 2 baths2,200 sq. ft.7805 SE 70th Ave, Portland, OR 97206
MLS# 270532717Listed by: HARCOURTS REAL ESTATE NETWORK GROUP
