13857 SE Tenino St, Portland, OR 97236
Local realty services provided by:Columbia River Realty ERA Powered

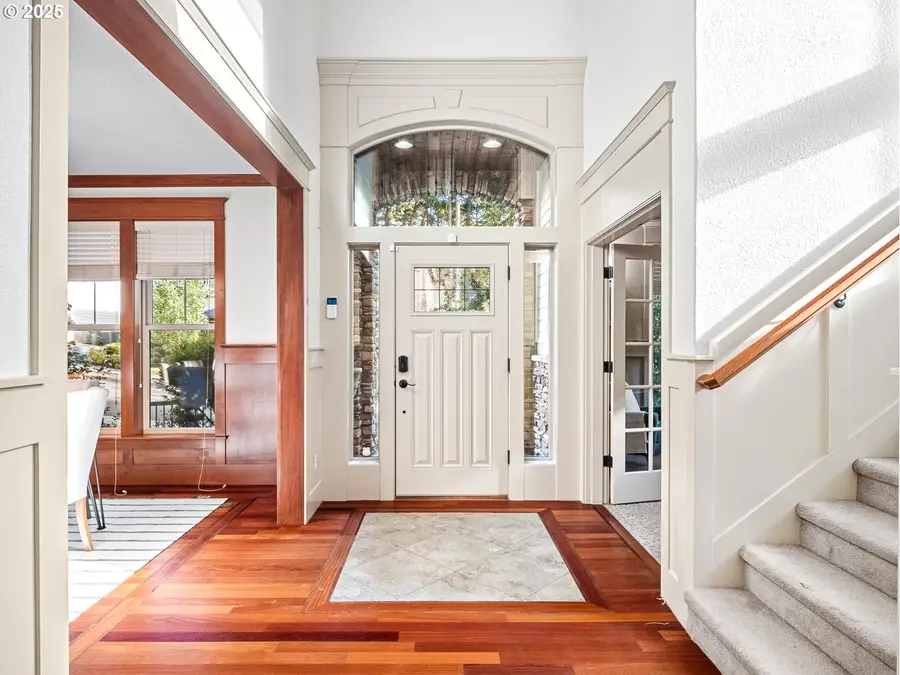
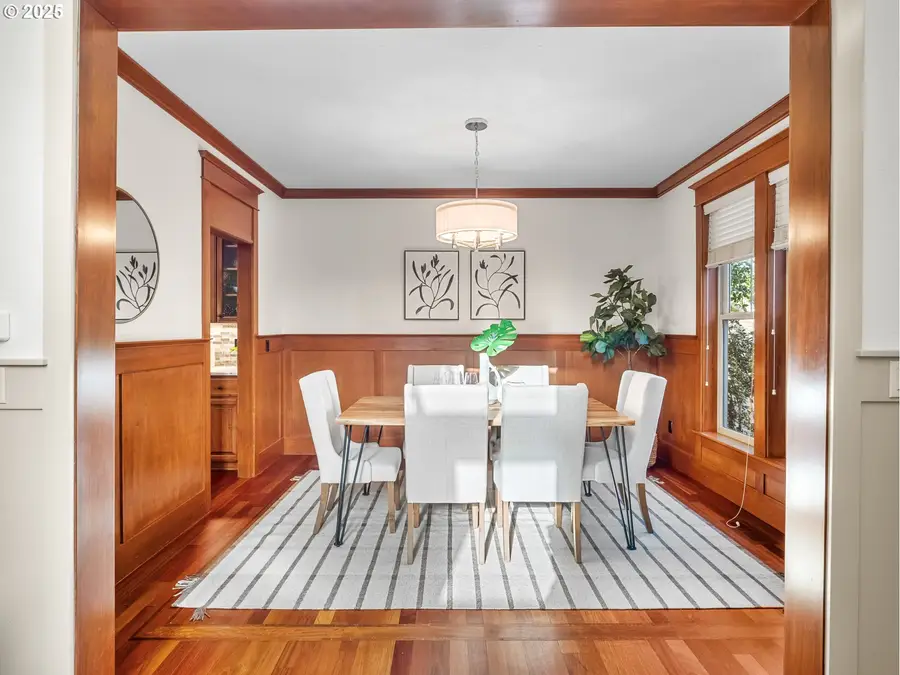
13857 SE Tenino St,Portland, OR 97236
$749,900
- 5 Beds
- 4 Baths
- 4,035 sq. ft.
- Single family
- Pending
Listed by:erin rothrock
Office:windermere realty trust
MLS#:467802346
Source:PORTLAND
Price summary
- Price:$749,900
- Price per sq. ft.:$185.85
- Monthly HOA dues:$16.25
About this home
Tucked into a tranquil, preserved greenway teeming with native wildlife, this stunning Craftsman home—built by a renowned Street of Dreams builder—offers a rare blend of refined craftsmanship, natural beauty, and peaceful privacy in a warm, community-oriented neighborhood.Thoughtful woodwork, elegant wainscoting, and tigerwood floors showcase exceptional attention to detail. The open-concept layout features a spacious great room with high ceilings, a cozy fireplace and a chef’s kitchen updated with granite countertops, a stylish backsplash, a five-burner gas range, and newer appliances. A formal dining room and main-level office add both function and charm. Upstairs, the expansive primary suite offers a spa-like retreat with a jetted tub, walk-in shower, double vanity, and walk-in closet. Four bedrooms are located upstairs, with a fifth bedroom and full bath in the daylight basement—perfect for guests, teens or multi-generational living. The lower level also features a wet bar, spacious family room with pool table, and direct access to a serene patio with a hot tub and swing. The beautifully landscaped, low-maintenance yard is a haven for nature lovers, filled with native plants that attract birds and local wildlife. Enjoy peaceful mornings or evening gatherings on the recently updated deck, overlooking the private green space. Additional highlights include a deep garage with workshop space, two 240V EV chargers, central vacuum, upgraded attic insulation, generator-ready setup, and fresh exterior paint (2024). This meticulously maintained home offers a rare mix of luxury, nature, and practicality—just minutes from city amenities. [Home Energy Score = 4. HES Report at https://rpt.greenbuildingregistry.com/hes/OR10236715]
Contact an agent
Home facts
- Year built:2007
- Listing Id #:467802346
- Added:37 day(s) ago
- Updated:August 15, 2025 at 12:23 PM
Rooms and interior
- Bedrooms:5
- Total bathrooms:4
- Full bathrooms:3
- Half bathrooms:1
- Living area:4,035 sq. ft.
Heating and cooling
- Cooling:Central Air
- Heating:Forced Air
Structure and exterior
- Roof:Composition
- Year built:2007
- Building area:4,035 sq. ft.
- Lot area:0.18 Acres
Schools
- High school:David Douglas
- Middle school:Alice Ott
- Elementary school:Gilbert Park
Utilities
- Water:Public Water
- Sewer:Public Sewer
Finances and disclosures
- Price:$749,900
- Price per sq. ft.:$185.85
- Tax amount:$11,451 (2024)
New listings near 13857 SE Tenino St
- New
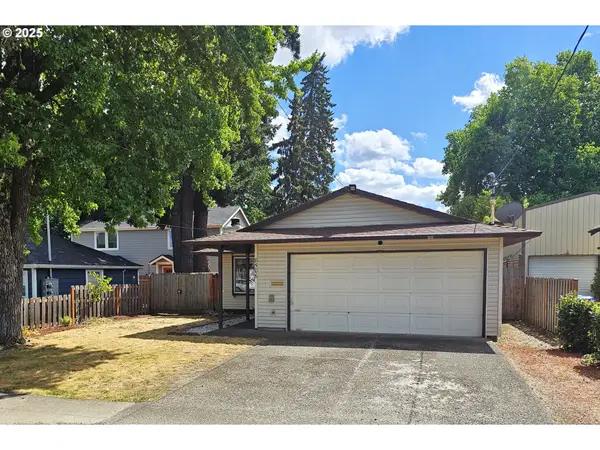 $413,000Active3 beds 2 baths1,056 sq. ft.
$413,000Active3 beds 2 baths1,056 sq. ft.8506 NE Hassalo St, Portland, OR 97220
MLS# 212980724Listed by: PREMIERE PROPERTY GROUP, LLC - New
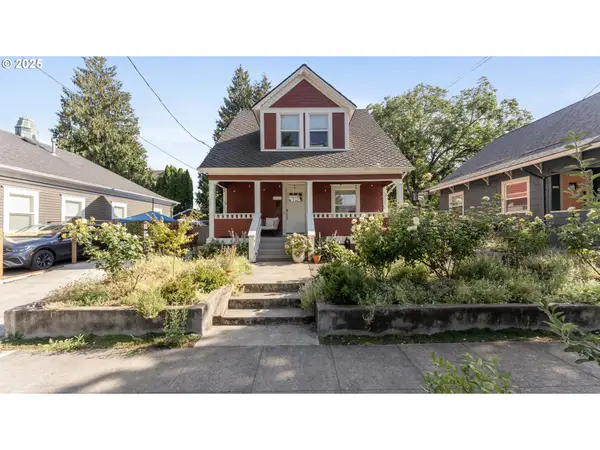 $747,000Active3 beds 2 baths2,100 sq. ft.
$747,000Active3 beds 2 baths2,100 sq. ft.1344 SE Miller St, Portland, OR 97202
MLS# 365247524Listed by: FOUND IT LLC - New
 $560,000Active3 beds 2 baths1,620 sq. ft.
$560,000Active3 beds 2 baths1,620 sq. ft.9090 SW Coral St, Portland, OR 97223
MLS# 528538822Listed by: CASCADE HASSON SOTHEBY'S INTERNATIONAL REALTY - Open Sun, 1 to 3pmNew
 $659,000Active3 beds 4 baths1,876 sq. ft.
$659,000Active3 beds 4 baths1,876 sq. ft.1688 NW Riverscape St, Portland, OR 97209
MLS# 135791919Listed by: CORCORAN PRIME - Open Sun, 12 to 3pmNew
 $865,000Active-- beds -- baths3,454 sq. ft.
$865,000Active-- beds -- baths3,454 sq. ft.4480 SW Pasadena St, Portland, OR 97219
MLS# 573400270Listed by: SOLDERA PROPERTIES, INC - Open Sun, 1 to 4pmNew
 $969,000Active4 beds 4 baths3,196 sq. ft.
$969,000Active4 beds 4 baths3,196 sq. ft.9625 NW Fleischner St, Portland, OR 97229
MLS# 686323556Listed by: PREMIERE PROPERTY GROUP, LLC - Open Sat, 12 to 2pmNew
 $499,000Active2 beds 3 baths1,684 sq. ft.
$499,000Active2 beds 3 baths1,684 sq. ft.11059 SW Celeste Ln, Portland, OR 97225
MLS# 772881873Listed by: PORTLAND'S ALTERNATIVE INC., REALTORS - New
 $285,000Active3 beds 1 baths748 sq. ft.
$285,000Active3 beds 1 baths748 sq. ft.9511 NE Gertz Cir, Portland, OR 97211
MLS# 729816775Listed by: CALL IT CLOSED INTERNATIONAL, INC - New
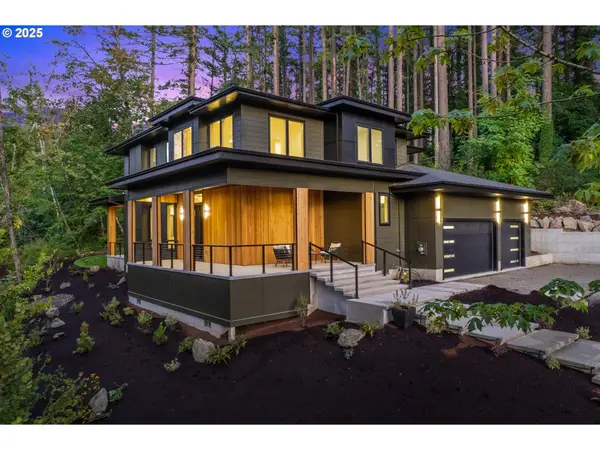 $1,995,000Active5 beds 4 baths3,904 sq. ft.
$1,995,000Active5 beds 4 baths3,904 sq. ft.9630 SW Spring Crest Dr, Portland, OR 97225
MLS# 442222396Listed by: JOHN L. SCOTT - New
 $185,000Active2 beds 1 baths761 sq. ft.
$185,000Active2 beds 1 baths761 sq. ft.927 NE 68th Ave, Portland, OR 97213
MLS# 511489390Listed by: KELLER WILLIAMS REALTY MID-WILLAMETTE

