1400 NW Irving St #616, Portland, OR 97209
Local realty services provided by:Columbia River Realty ERA Powered
1400 NW Irving St #616,Portland, OR 97209
$479,000
- 2 Beds
- 2 Baths
- 1,253 sq. ft.
- Condominium
- Active
Listed by: libby benz, drew mcculloch
Office: windermere realty trust
MLS#:513700478
Source:PORTLAND
Price summary
- Price:$479,000
- Price per sq. ft.:$382.28
- Monthly HOA dues:$788
About this home
Dramatic New York SOHO styled condominium in the heart of Portlands highly sought after Pearl District will not disappoint. This uniquely renovated large SW corner studio reimagined into a two bedroom, two bath, spacious condo featuring 11’ high exposed concrete ceilings, dramatic steel windows and clear maple hardwood floors throughout. Designed by renowned Portland architect Robert Thompson the condo is an ideal live / work space with a spacious open floor plan for creatives working from home. Featuring large high glass relites between rooms allowing spaces to visually flow between one another allowing for privacy and shared light while enjoying unobstructed views of the West hills. Also included is laundry in the unit, AC, deeded parking, a large storage unit , and a new dishwasher. Building amenities include a gym, open air courtyard, and bike parking. Well run HOA , and included in the sale is a home warranty. Walk score 99 and bike score 95! Virtual staging in photos.
Contact an agent
Home facts
- Year built:1923
- Listing ID #:513700478
- Added:269 day(s) ago
- Updated:February 10, 2026 at 12:19 PM
Rooms and interior
- Bedrooms:2
- Total bathrooms:2
- Full bathrooms:2
- Living area:1,253 sq. ft.
Heating and cooling
- Cooling:Central Air
- Heating:Forced Air
Structure and exterior
- Year built:1923
- Building area:1,253 sq. ft.
Schools
- High school:Lincoln
- Middle school:West Sylvan
- Elementary school:Chapman
Utilities
- Water:Public Water
- Sewer:Public Sewer
Finances and disclosures
- Price:$479,000
- Price per sq. ft.:$382.28
- Tax amount:$8,310 (2024)
New listings near 1400 NW Irving St #616
- Open Sat, 11am to 1pmNew
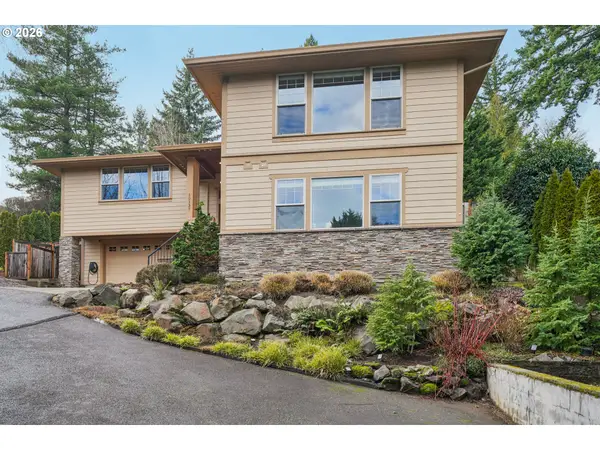 $870,000Active3 beds 4 baths3,304 sq. ft.
$870,000Active3 beds 4 baths3,304 sq. ft.10137 SW Lancaster Rd, Portland, OR 97219
MLS# 158138868Listed by: REDFIN - New
 $450,000Active2 beds 2 baths2,446 sq. ft.
$450,000Active2 beds 2 baths2,446 sq. ft.2018 SE 6th Ave, Portland, OR 97214
MLS# 353657845Listed by: REALTY ONE GROUP PRESTIGE - Open Sun, 1 to 3pmNew
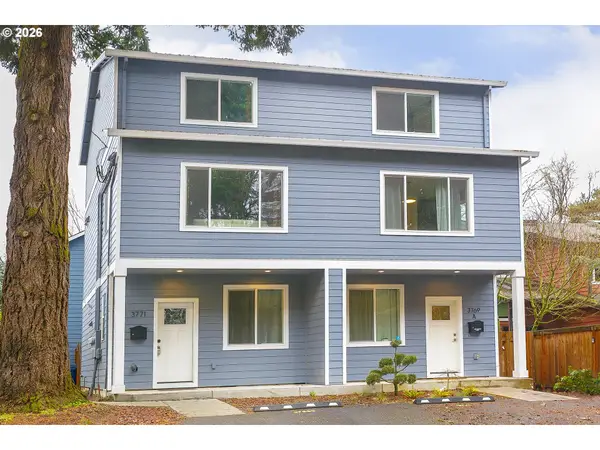 $525,000Active3 beds 3 baths1,598 sq. ft.
$525,000Active3 beds 3 baths1,598 sq. ft.3771 SE 43rd Ave #2, Portland, OR 97206
MLS# 311995324Listed by: NEIGHBORS REALTY - New
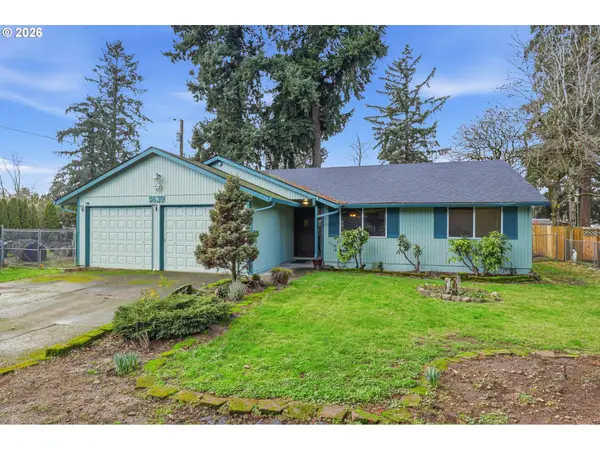 $399,000Active3 beds 2 baths1,274 sq. ft.
$399,000Active3 beds 2 baths1,274 sq. ft.5639 SE 117th Ave, Portland, OR 97266
MLS# 337200288Listed by: KELLER WILLIAMS PREMIER PARTNERS - Open Sat, 11am to 1pmNew
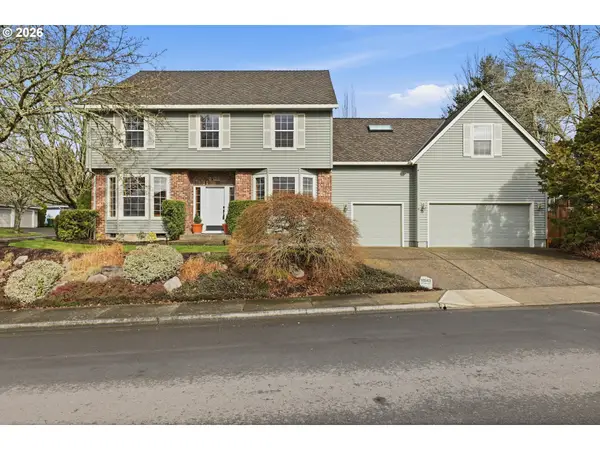 $835,000Active4 beds 3 baths2,992 sq. ft.
$835,000Active4 beds 3 baths2,992 sq. ft.16943 NW Patrick Ln, Portland, OR 97229
MLS# 469771001Listed by: PREMIERE PROPERTY GROUP, LLC - New
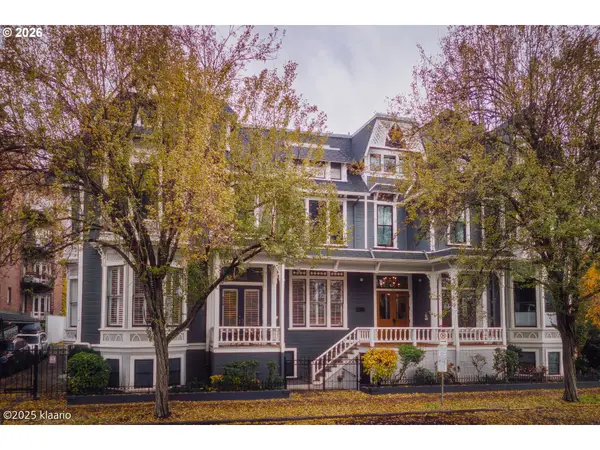 $445,000Active1 beds 2 baths1,382 sq. ft.
$445,000Active1 beds 2 baths1,382 sq. ft.133 NW 18th Ave #1, Portland, OR 97209
MLS# 683395689Listed by: RE/MAX EQUITY GROUP - Open Sat, 12 to 2pmNew
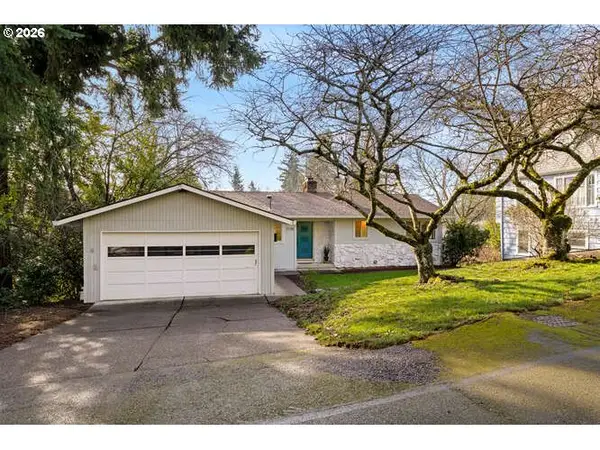 $765,000Active3 beds 2 baths2,104 sq. ft.
$765,000Active3 beds 2 baths2,104 sq. ft.2738 SW Moss St, Portland, OR 97219
MLS# 212431369Listed by: CASCADE HASSON SOTHEBY'S INTERNATIONAL REALTY - New
 $820,000Active0.29 Acres
$820,000Active0.29 Acres8523 SE Stark St, Portland, OR 97216
MLS# 257351644Listed by: ROSE COUNTRY REALTY - Open Sat, 12 to 2pmNew
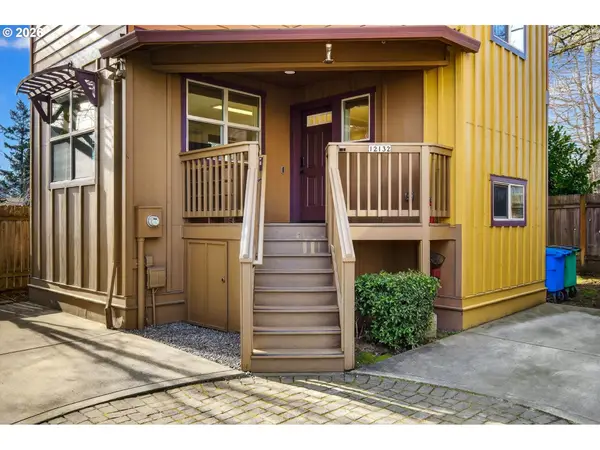 $214,499Active3 beds 2 baths1,274 sq. ft.
$214,499Active3 beds 2 baths1,274 sq. ft.12132 SE Pardee St, Portland, OR 97266
MLS# 516510365Listed by: PROUD GROUND - Open Sat, 1 to 3pmNew
 $499,000Active-- beds -- baths1,792 sq. ft.
$499,000Active-- beds -- baths1,792 sq. ft.411 NE 92nd Ave, Portland, OR 97220
MLS# 637695780Listed by: LIVING ROOM REALTY

