14026 SE Mill Ct, Portland, OR 97233
Local realty services provided by:ERA Freeman & Associates, Realtors
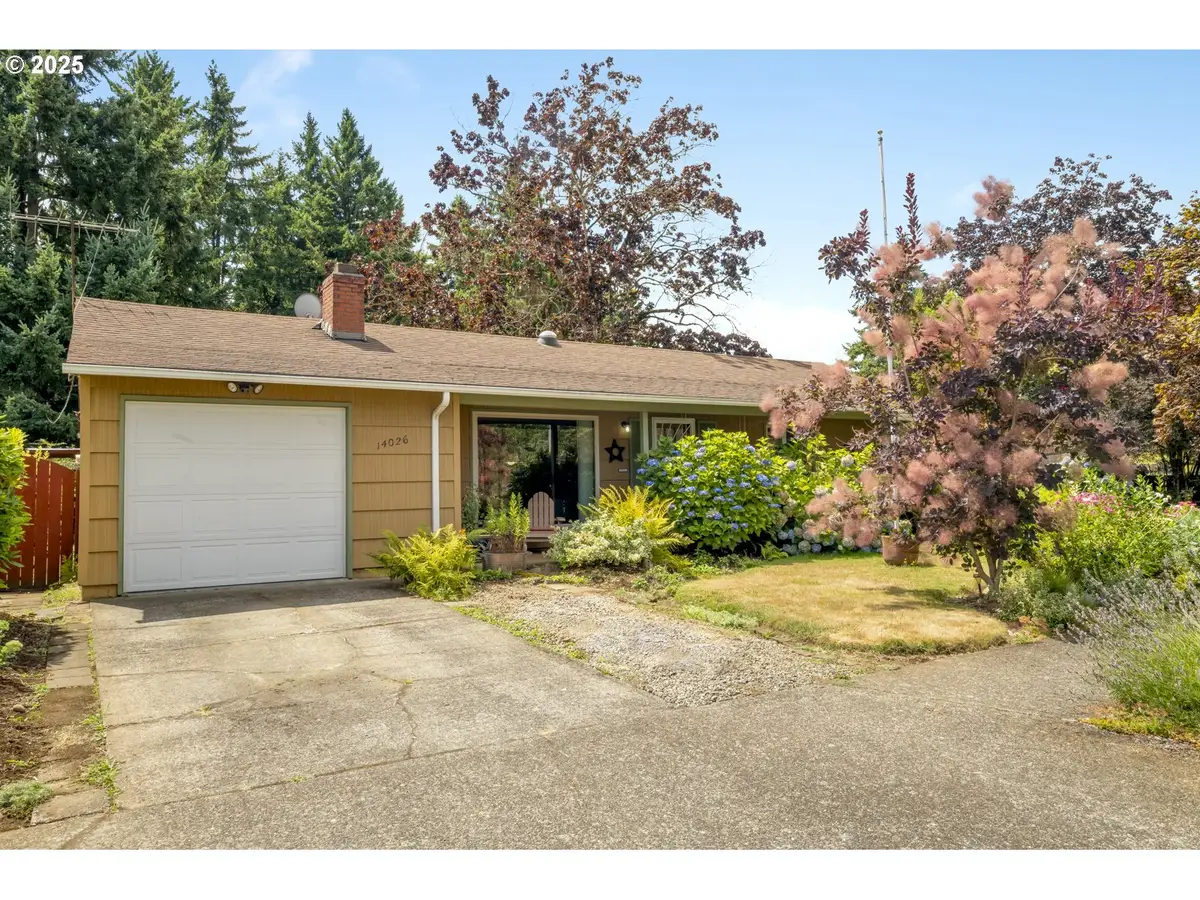
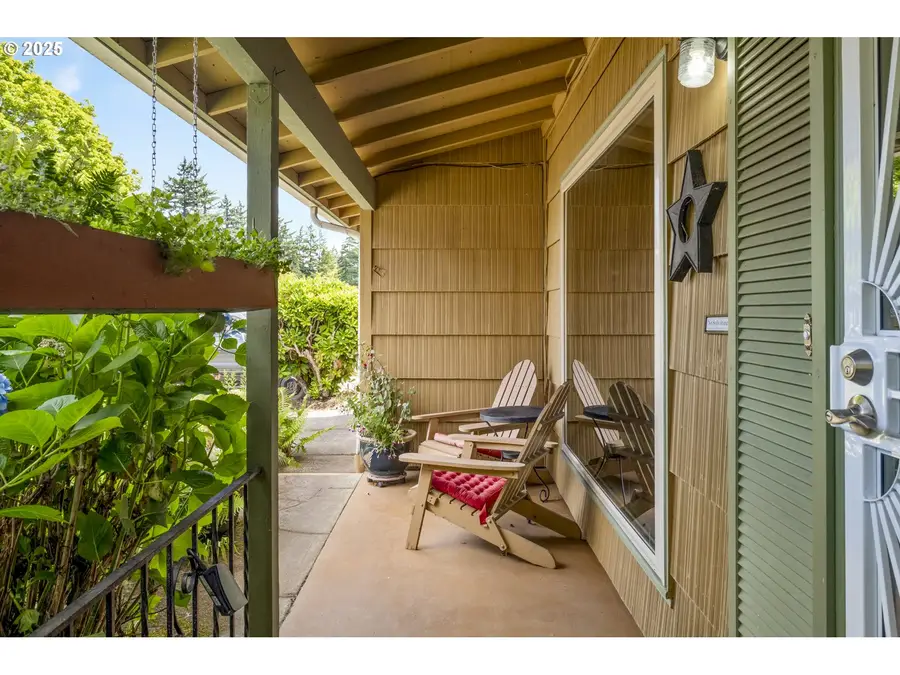
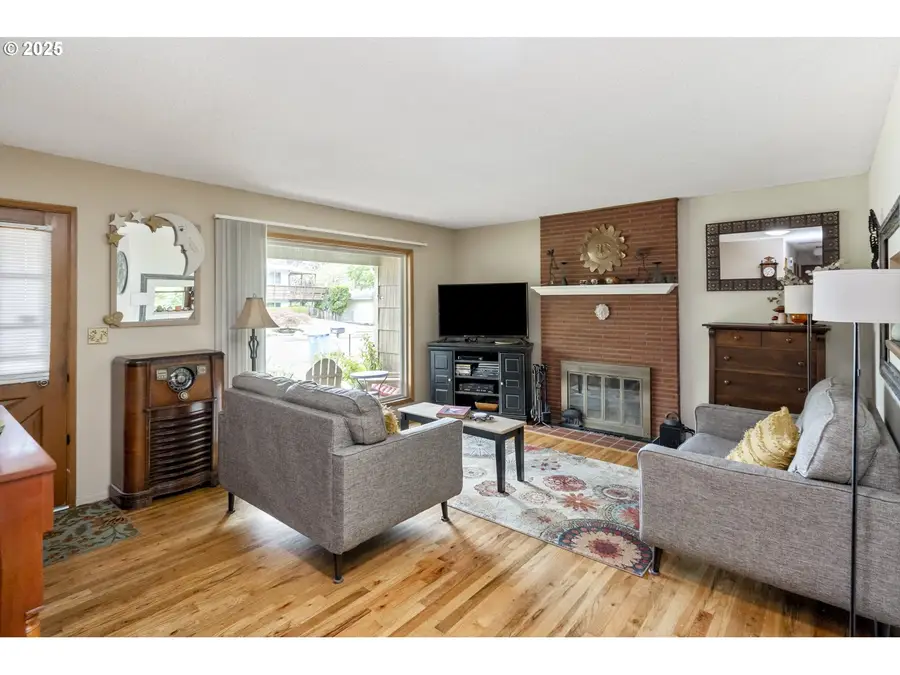
14026 SE Mill Ct,Portland, OR 97233
$420,000
- 3 Beds
- 1 Baths
- 1,282 sq. ft.
- Single family
- Pending
Listed by:kimberly parmon
Office:living room realty
MLS#:725911590
Source:PORTLAND
Price summary
- Price:$420,000
- Price per sq. ft.:$327.61
About this home
This one level ranch is a gardener's dream! Nestled on an oversized lot, this delightful home offers seamless indoor-outdoor living with a spacious 12x12 sun porch- perfect for year-round enjoyment and a wonderful extension of the living area. Step into the private, fenced backyard and discover lush landscaping, multiple inviting seating areas, a potting shed, a tool shed, and serene privacy- ideal for both relaxation and entertaining. Inside, original hardwood floors and solid mid-century construction provide warmth and character, while thoughtful upgrades make daily living easy. Highlights include an updated kitchen and bathroom with an oversized walk-in shower, an expanded laundry room, and newer windows. Energy-efficient improvements- courtesy of Oregon Energy Trust- include a newer furnace, on-demand water heater, air sealing, and upgraded insulation, and give the home a rare energy score of 9! This home truly reflects pride of ownership, both inside and out. [Home Energy Score = 9. HES Report at https://rpt.greenbuildingregistry.com/hes/OR10239870]
Contact an agent
Home facts
- Year built:1964
- Listing Id #:725911590
- Added:21 day(s) ago
- Updated:August 14, 2025 at 07:17 AM
Rooms and interior
- Bedrooms:3
- Total bathrooms:1
- Full bathrooms:1
- Living area:1,282 sq. ft.
Heating and cooling
- Cooling:Central Air
- Heating:Forced Air 90+
Structure and exterior
- Roof:Composition
- Year built:1964
- Building area:1,282 sq. ft.
- Lot area:0.17 Acres
Schools
- High school:David Douglas
- Middle school:Floyd Light
- Elementary school:Menlo Park
Utilities
- Water:Public Water
- Sewer:Public Sewer
Finances and disclosures
- Price:$420,000
- Price per sq. ft.:$327.61
- Tax amount:$4,211 (2024)
New listings near 14026 SE Mill Ct
- New
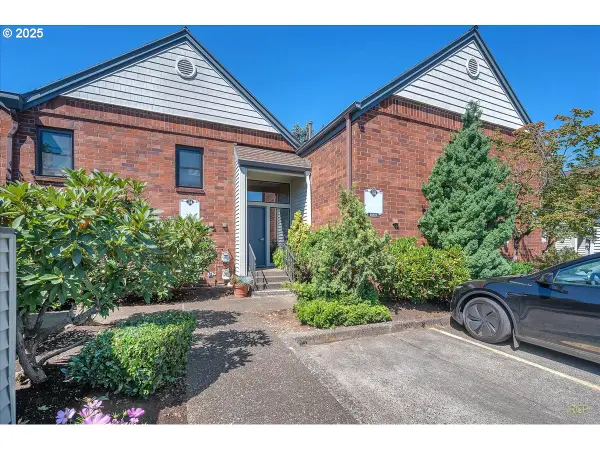 $335,000Active2 beds 2 baths1,128 sq. ft.
$335,000Active2 beds 2 baths1,128 sq. ft.14819 NE Sacramento St #106, Portland, OR 97230
MLS# 552817765Listed by: JOHN L. SCOTT PORTLAND CENTRAL  $589,000Active3 beds 2 baths1,506 sq. ft.
$589,000Active3 beds 2 baths1,506 sq. ft.2024 SW Howards Way #502, Portland, OR 97201
MLS# 781665780Listed by: JOHN L. SCOTT- New
 $255,000Active2 beds 1 baths687 sq. ft.
$255,000Active2 beds 1 baths687 sq. ft.2680 SW 87th Ave #13, Portland, OR 97225
MLS# 107266165Listed by: REDFIN - New
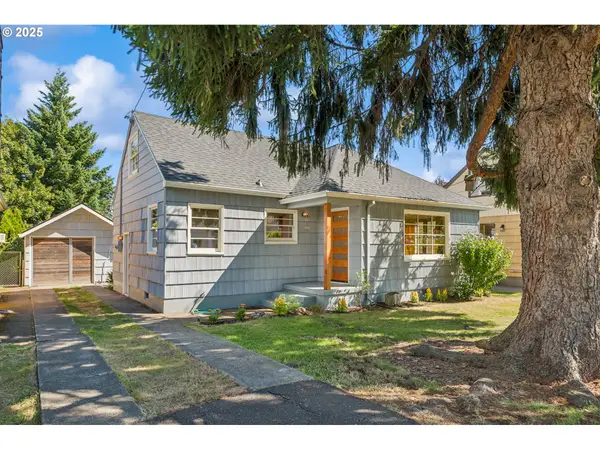 $463,500Active2 beds 1 baths1,276 sq. ft.
$463,500Active2 beds 1 baths1,276 sq. ft.4245 NE Going St, Portland, OR 97218
MLS# 117643180Listed by: CASCADE HASSON SOTHEBY'S INTERNATIONAL REALTY - New
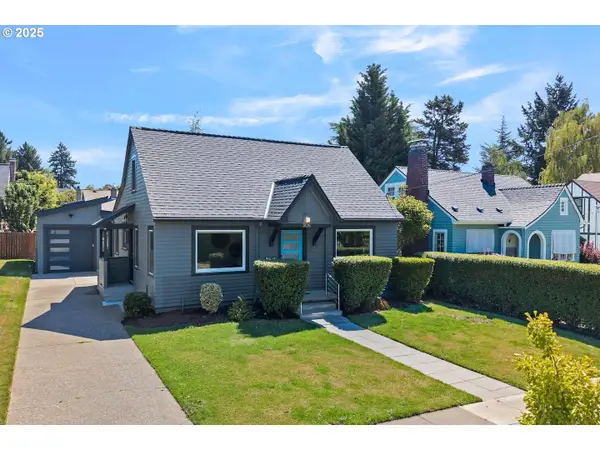 $775,000Active3 beds 2 baths1,634 sq. ft.
$775,000Active3 beds 2 baths1,634 sq. ft.3126 NE 31st Ave, Portland, OR 97212
MLS# 142046897Listed by: WINDERMERE REALTY TRUST - New
 $249,900Active2 beds 1 baths742 sq. ft.
$249,900Active2 beds 1 baths742 sq. ft.5180 NW Neakahnie Ave #22, Portland, OR 97229
MLS# 361731425Listed by: KELLER WILLIAMS REALTY PROFESSIONALS - New
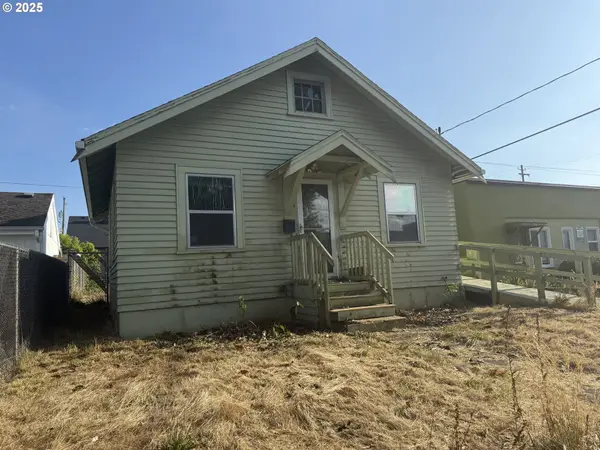 $360,000Active1 beds 1 baths576 sq. ft.
$360,000Active1 beds 1 baths576 sq. ft.714 N Killingsworth Ct, Portland, OR 97217
MLS# 406967075Listed by: OPT - New
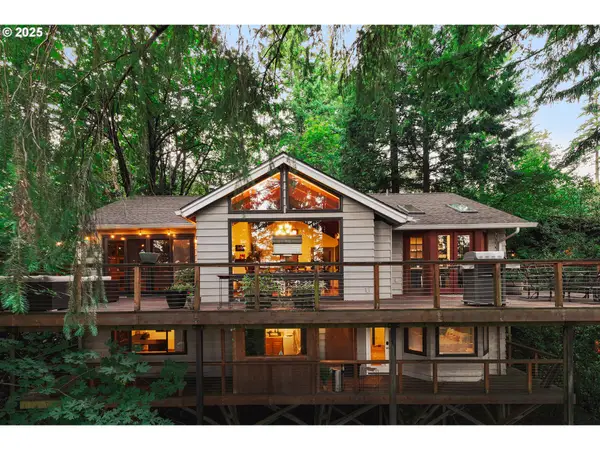 $889,000Active3 beds 3 baths2,626 sq. ft.
$889,000Active3 beds 3 baths2,626 sq. ft.4068 SW Hewett Blvd, Portland, OR 97221
MLS# 435772369Listed by: REALTY FIRST - Open Sat, 11am to 1pmNew
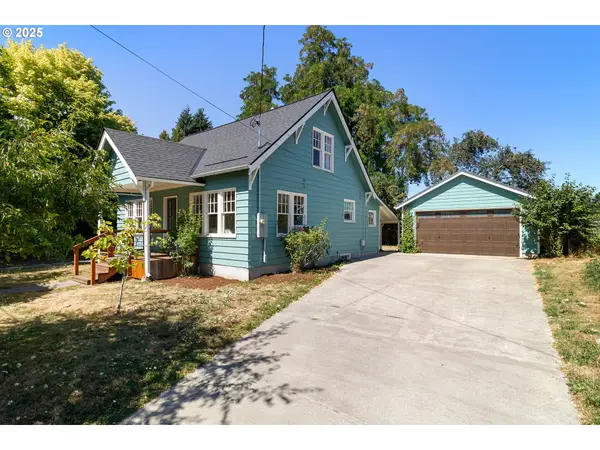 $525,000Active4 beds 2 baths1,980 sq. ft.
$525,000Active4 beds 2 baths1,980 sq. ft.8145 N Olympia St, Portland, OR 97203
MLS# 211174248Listed by: KELLER WILLIAMS SUNSET CORRIDOR - Open Sun, 11am to 1pmNew
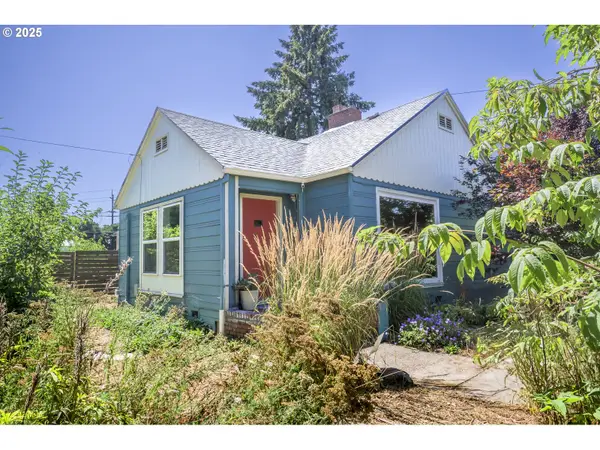 $399,000Active2 beds 1 baths1,008 sq. ft.
$399,000Active2 beds 1 baths1,008 sq. ft.6604 N Columbia Way, Portland, OR 97203
MLS# 297265430Listed by: LIVING ROOM REALTY

