1410 NW Kearney St #1111, Portland, OR 97209
Local realty services provided by:ERA Freeman & Associates, Realtors
Listed by: andrew pienovi, brian pienovi
Office: christie's international real estate evergreen
MLS#:737578806
Source:PORTLAND
Price summary
- Price:$1,295,000
- Price per sq. ft.:$550.36
- Monthly HOA dues:$1,567
About this home
Experience penthouse living at its finest in this sophisticated residence atop The Edge in the heart of Portland’s vibrant Pearl District. This rare 2-bedroom penthouse, complete with a bonus room and spacious den, offers 2 baths and 2,353 sq. ft. of elegantly curated living space. Floor-to-ceiling windows illuminate the home with natural light while framing sweeping city views.The open-concept living area features wide engineered oak floors paired with polished cement for a sleek, modern aesthetic. A chef’s dream, the kitchen showcases Parr engineered cabinetry, striking quartzite countertops, and thoughtful under-cabinet and island lighting.The expansive primary suite is a true retreat, featuring a custom Elva Container Store closet with hidden safe and an adjoining den ideal for a private office or reading lounge. The spa-inspired primary bath offers heated floors, quartzite countertops, a walk-in shower, and a KOHLER heated-seat bidet. The second bedroom includes a built-in desk, while the second bath echoes the home’s elevated finishes with heated floors and quartzite counters.A flexible bonus room with a Murphy bed and a separate laundry room with additional storage add invaluable functionality. Two deeded parking spaces and a private storage unit complete this exceptional offering.Set within the Pearl District—one of Portland’s most coveted urban neighborhoods known for its art galleries, award-winning restaurants, boutique shops, and pedestrian-friendly parks—this penthouse delivers the perfect blend of luxury, style, and convenience. With its breathtaking views, refined design, and unmatched location, this residence embodies elevated city living.
Contact an agent
Home facts
- Year built:2004
- Listing ID #:737578806
- Added:380 day(s) ago
- Updated:February 10, 2026 at 08:36 AM
Rooms and interior
- Bedrooms:2
- Total bathrooms:2
- Full bathrooms:2
- Living area:2,353 sq. ft.
Heating and cooling
- Cooling:Central Air
- Heating:Heat Pump
Structure and exterior
- Roof:Built Up
- Year built:2004
- Building area:2,353 sq. ft.
Schools
- High school:Lincoln
- Middle school:West Sylvan
- Elementary school:Chapman
Utilities
- Water:Public Water
- Sewer:Public Sewer
Finances and disclosures
- Price:$1,295,000
- Price per sq. ft.:$550.36
- Tax amount:$23,804 (2025)
New listings near 1410 NW Kearney St #1111
- Open Sat, 11am to 1pmNew
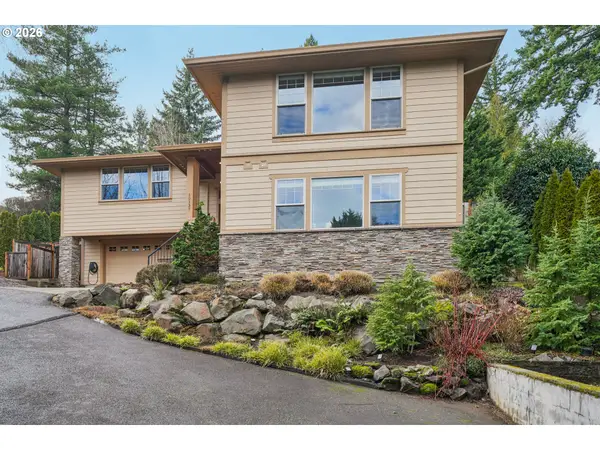 $870,000Active3 beds 4 baths3,304 sq. ft.
$870,000Active3 beds 4 baths3,304 sq. ft.10137 SW Lancaster Rd, Portland, OR 97219
MLS# 158138868Listed by: REDFIN - New
 $450,000Active2 beds 2 baths2,446 sq. ft.
$450,000Active2 beds 2 baths2,446 sq. ft.2018 SE 6th Ave, Portland, OR 97214
MLS# 353657845Listed by: REALTY ONE GROUP PRESTIGE - Open Sun, 1 to 3pmNew
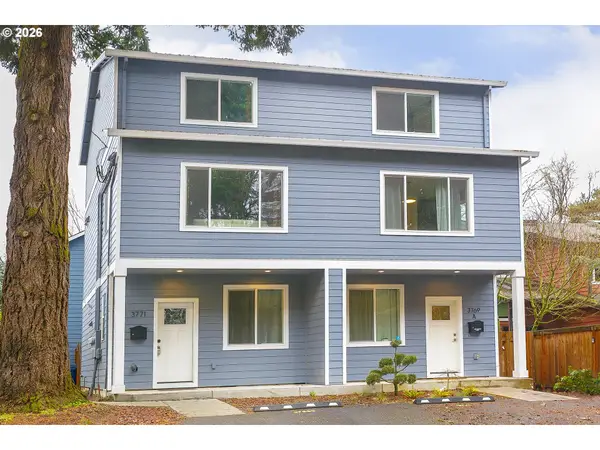 $525,000Active3 beds 3 baths1,598 sq. ft.
$525,000Active3 beds 3 baths1,598 sq. ft.3771 SE 43rd Ave #2, Portland, OR 97206
MLS# 311995324Listed by: NEIGHBORS REALTY - New
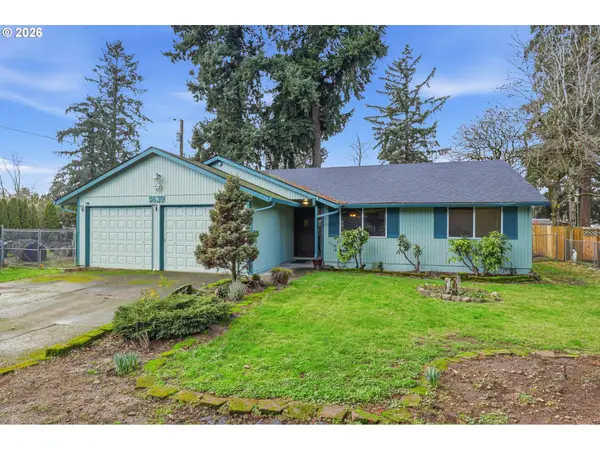 $399,000Active3 beds 2 baths1,274 sq. ft.
$399,000Active3 beds 2 baths1,274 sq. ft.5639 SE 117th Ave, Portland, OR 97266
MLS# 337200288Listed by: KELLER WILLIAMS PREMIER PARTNERS - Open Sat, 11am to 1pmNew
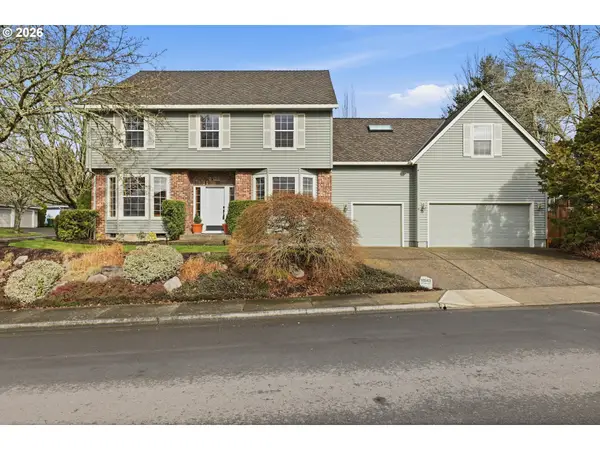 $835,000Active4 beds 3 baths2,992 sq. ft.
$835,000Active4 beds 3 baths2,992 sq. ft.16943 NW Patrick Ln, Portland, OR 97229
MLS# 469771001Listed by: PREMIERE PROPERTY GROUP, LLC - New
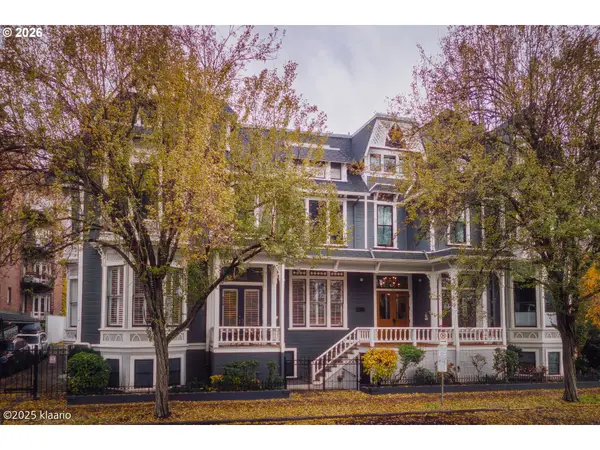 $445,000Active1 beds 2 baths1,382 sq. ft.
$445,000Active1 beds 2 baths1,382 sq. ft.133 NW 18th Ave #1, Portland, OR 97209
MLS# 683395689Listed by: RE/MAX EQUITY GROUP - Open Sat, 12 to 2pmNew
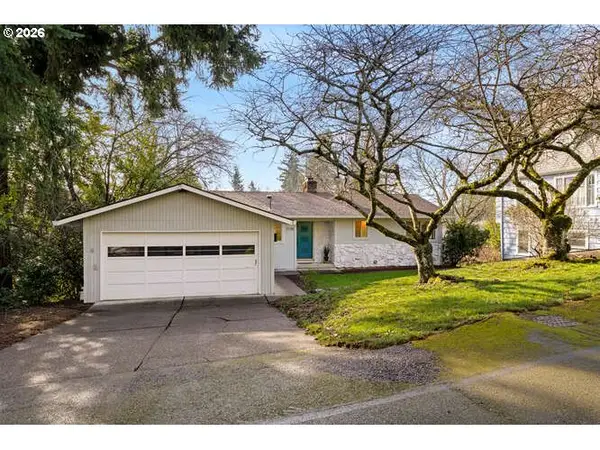 $765,000Active3 beds 2 baths2,104 sq. ft.
$765,000Active3 beds 2 baths2,104 sq. ft.2738 SW Moss St, Portland, OR 97219
MLS# 212431369Listed by: CASCADE HASSON SOTHEBY'S INTERNATIONAL REALTY - New
 $820,000Active0.29 Acres
$820,000Active0.29 Acres8523 SE Stark St, Portland, OR 97216
MLS# 257351644Listed by: ROSE COUNTRY REALTY - Open Sat, 12 to 2pmNew
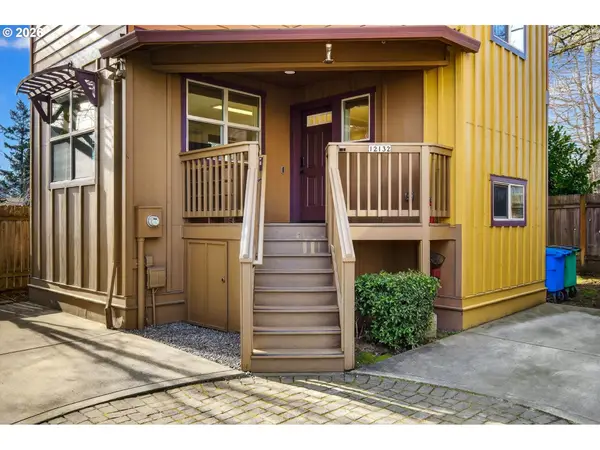 $214,499Active3 beds 2 baths1,274 sq. ft.
$214,499Active3 beds 2 baths1,274 sq. ft.12132 SE Pardee St, Portland, OR 97266
MLS# 516510365Listed by: PROUD GROUND - Open Sat, 1 to 3pmNew
 $499,000Active-- beds -- baths1,792 sq. ft.
$499,000Active-- beds -- baths1,792 sq. ft.411 NE 92nd Ave, Portland, OR 97220
MLS# 637695780Listed by: LIVING ROOM REALTY

