1410 NW Kearney St #721, Portland, OR 97209
Local realty services provided by:Columbia River Realty ERA Powered
Listed by: marissa sainz
Office: living room realty
MLS#:459032294
Source:PORTLAND
Price summary
- Price:$449,000
- Price per sq. ft.:$431.32
- Monthly HOA dues:$657
About this home
Stunning luxury remodel at the Edge Lofts by Osmose Design. Beautiful east facing city and mountain views make this condo your sanctuary in the city. Three impressive, solid Silver Fox granite slabs accentuate the kitchen backsplash and living room wall. Concrete ceilings are complemented by the European white oak, wide plank flooring throughout. Open concept kitchen features custom cabinetry, powder-coated steel island and slim pental-quartz countertops. High end appliances include Miele gas on glass cooktop with speed oven, integrated Miele dishwasher and integrated Subzero refrigerator and freezer. Showstopping Flos Smithfield pendant lights complete the kitchen design. Fully enclosed bedroom with controls for motorized black out shades. The spa like bathroom features a custom steel vanity with a Terrazzo stone tile shower and built in storage. Extra built-in storage in the utility room with laundry. Includes one deeded parking space.
Contact an agent
Home facts
- Year built:2004
- Listing ID #:459032294
- Added:237 day(s) ago
- Updated:December 17, 2025 at 03:02 PM
Rooms and interior
- Bedrooms:1
- Total bathrooms:1
- Full bathrooms:1
- Living area:1,041 sq. ft.
Heating and cooling
- Cooling:Central Air
- Heating:Forced Air
Structure and exterior
- Roof:Built Up
- Year built:2004
- Building area:1,041 sq. ft.
Schools
- High school:Lincoln
- Middle school:West Sylvan
- Elementary school:Chapman
Utilities
- Water:Public Water
- Sewer:Public Sewer
Finances and disclosures
- Price:$449,000
- Price per sq. ft.:$431.32
- Tax amount:$7,435 (2024)
New listings near 1410 NW Kearney St #721
- New
 $425,000Active3 beds 1 baths984 sq. ft.
$425,000Active3 beds 1 baths984 sq. ft.15133 SE Woodward St, Portland, OR 97236
MLS# 836129Listed by: HOMESTAR BROKERS - Open Sat, 12 to 2pmNew
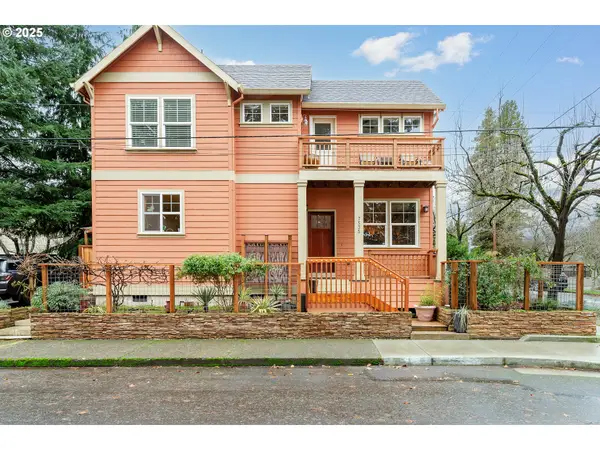 $550,000Active3 beds 3 baths1,446 sq. ft.
$550,000Active3 beds 3 baths1,446 sq. ft.7535 SE Harrison St, Portland, OR 97215
MLS# 110018222Listed by: KEENAN DRISCOLL REALTY LLC - New
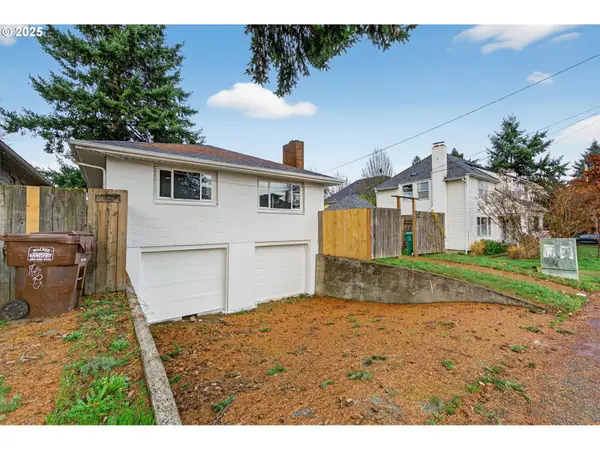 $599,000Active-- beds -- baths3,499 sq. ft.
$599,000Active-- beds -- baths3,499 sq. ft.7827 N Denver Ave, Portland, OR 97217
MLS# 495769618Listed by: KELLY RIGHT REAL ESTATE OF PORTLAND, LLC - New
 $465,000Active-- beds -- baths2,679 sq. ft.
$465,000Active-- beds -- baths2,679 sq. ft.4405 SE Alder St, Portland, OR 97215
MLS# 235627770Listed by: OPT - New
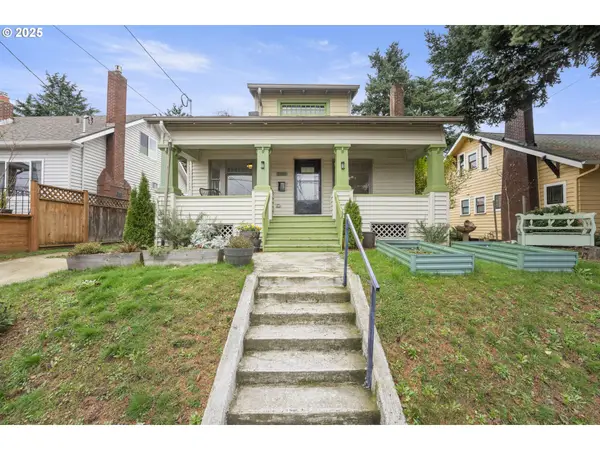 $550,000Active2 beds 1 baths1,733 sq. ft.
$550,000Active2 beds 1 baths1,733 sq. ft.2510 SE 47th Ave Se, Portland, OR 97206
MLS# 457505221Listed by: KELLER WILLIAMS PDX CENTRAL 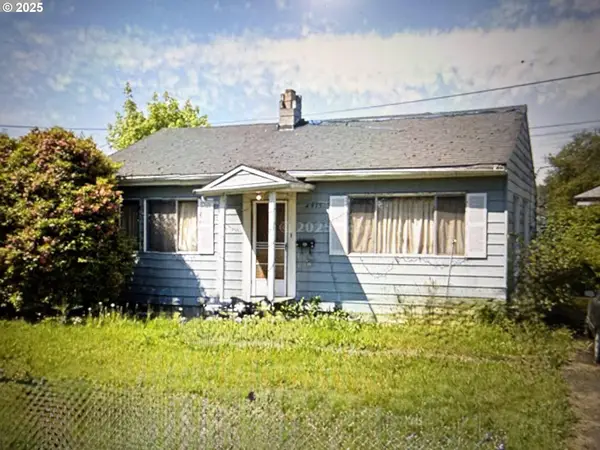 Listed by ERA$250,000Pending2 beds 1 baths768 sq. ft.
Listed by ERA$250,000Pending2 beds 1 baths768 sq. ft.4915 NE 79th Ave, Portland, OR 97218
MLS# 669863685Listed by: KNIPE REALTY ERA POWERED- New
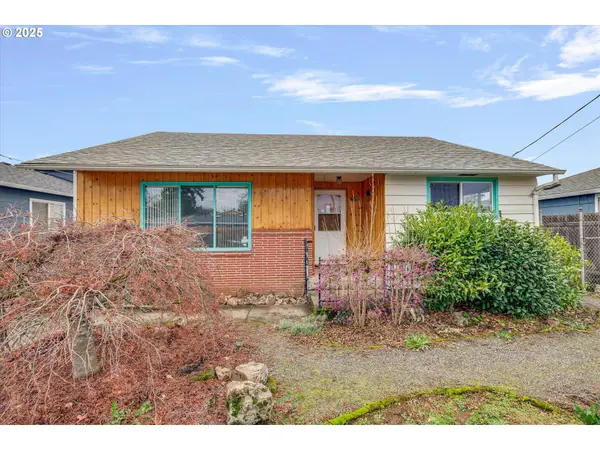 $365,000Active2 beds 1 baths1,331 sq. ft.
$365,000Active2 beds 1 baths1,331 sq. ft.8145 SE 65th Ave, Portland, OR 97206
MLS# 605481057Listed by: PREMIERE PROPERTY GROUP, LLC - Open Sun, 2 to 4pmNew
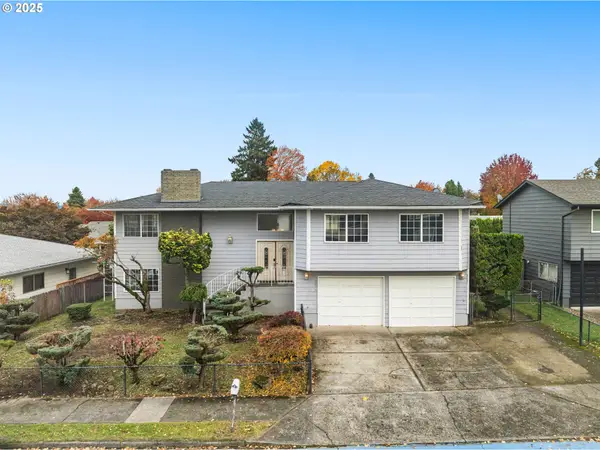 $575,000Active5 beds 3 baths2,979 sq. ft.
$575,000Active5 beds 3 baths2,979 sq. ft.4134 NE 131st Pl, Portland, OR 97230
MLS# 738816946Listed by: MODERN REALTY - New
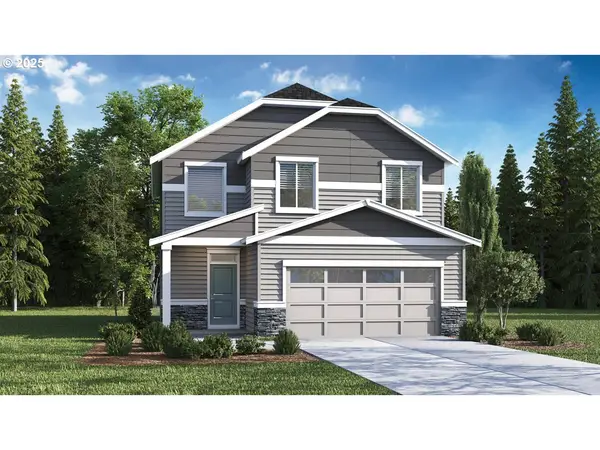 $609,995Active5 beds 3 baths2,045 sq. ft.
$609,995Active5 beds 3 baths2,045 sq. ft.9355 SE Crystal Rose St, HappyValley, OR 97086
MLS# 139955080Listed by: D. R. HORTON, INC PORTLAND - New
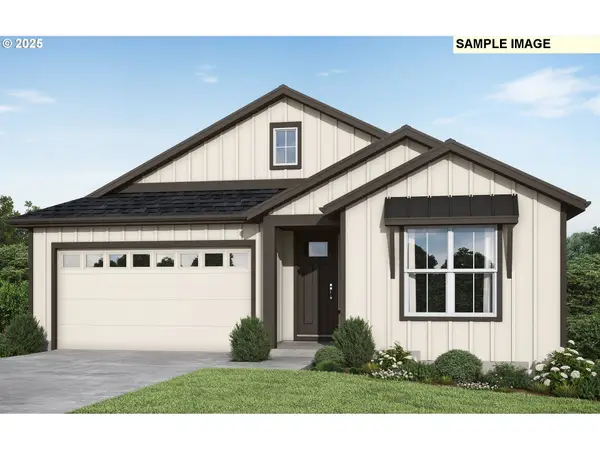 $1,168,998Active4 beds 3 baths2,843 sq. ft.
$1,168,998Active4 beds 3 baths2,843 sq. ft.11476 NW Kenzie Ln, Portland, OR 97229
MLS# 131395924Listed by: STONE BRIDGE REALTY, INC
