1411 SE 30th Ave #10, Portland, OR 97214
Local realty services provided by:Knipe Realty ERA Powered
1411 SE 30th Ave #10,Portland, OR 97214
$325,000
- 1 Beds
- 1 Baths
- 928 sq. ft.
- Condominium
- Pending
Listed by:lauren hurley
Office:living room realty
MLS#:655915391
Source:PORTLAND
Price summary
- Price:$325,000
- Price per sq. ft.:$350.22
- Monthly HOA dues:$447
About this home
This 1928 built English Courtyard Condo in the Hawthorne District will charm your socks off! Exceptional floor plan across the 682 SF main level with untapped opportunity in gaining square footage on the lower level. This lovely modernized condo hasn’t lost its history, with original hardwoods, built-ins, walk-in closets, modernized heating + cooling, and updated casement windows. Sweet kitchen with granite counters, gas range, stainless appliances–so much functionality for a small kitchen! The formal living room is spacious with tray ceilings, floor to ceiling windows, walk in coat closet, mini-split unit plus a ceiling fan. The bathroom is clean + bright with a soaking tub and Kohler fixtures. Fabulous Hunter Douglas window covers throughout the condo. The bedroom faces the back garden area and has a walk in closet and tons of natural light + ceiling fan + mini split unit. From the kitchen door to back covered porch, where in/out access a breeze. Down the stairs to the basement level, a dedicated laundry space with washer/dryer plus stationary sink. Turn this into a finished home office, art studio or pack it full of gear, almost 250 SF on lower level. The condo building has completed some recent exterior work, to include new hardi plank siding, comp roof, gutters + awnings at no cost to the next owner. Fun location, reliable street parking, exceptional jumping off point. Tour this quiet and comfortable condo and dream up your own place!! You can enter this unit two ways: Formal way is through the courtyard to Unit 10 front door, located on SE 30th between Hawthorne + Madison.
Contact an agent
Home facts
- Year built:1928
- Listing ID #:655915391
- Added:298 day(s) ago
- Updated:October 26, 2025 at 07:18 AM
Rooms and interior
- Bedrooms:1
- Total bathrooms:1
- Full bathrooms:1
- Living area:928 sq. ft.
Heating and cooling
- Heating:Mini Split
Structure and exterior
- Roof:Composition
- Year built:1928
- Building area:928 sq. ft.
Schools
- High school:Franklin
- Middle school:Sunnyside Env
- Elementary school:Sunnyside Env
Utilities
- Water:Public Water
- Sewer:Public Sewer
Finances and disclosures
- Price:$325,000
- Price per sq. ft.:$350.22
- Tax amount:$5,054 (2024)
New listings near 1411 SE 30th Ave #10
- New
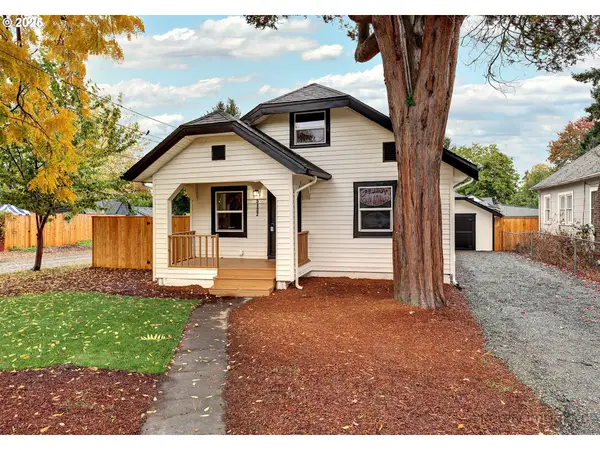 $485,000Active5 beds 2 baths1,553 sq. ft.
$485,000Active5 beds 2 baths1,553 sq. ft.5132 NE 60th Ave, Portland, OR 97218
MLS# 645673646Listed by: EXP REALTY LLC - New
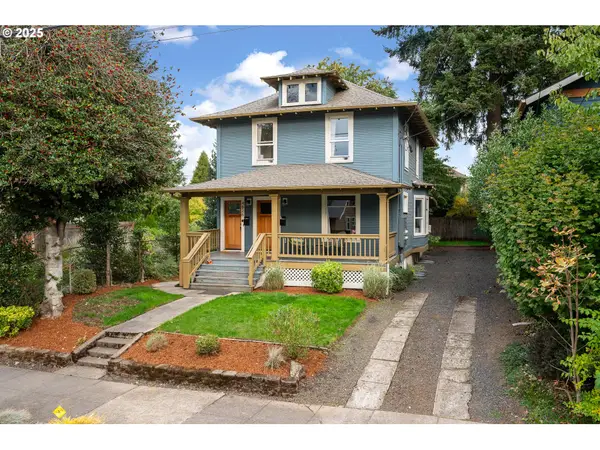 $895,000Active5 beds 2 baths2,258 sq. ft.
$895,000Active5 beds 2 baths2,258 sq. ft.4824 NE 8th Ave, Portland, OR 97211
MLS# 777396240Listed by: REAL BROKER - New
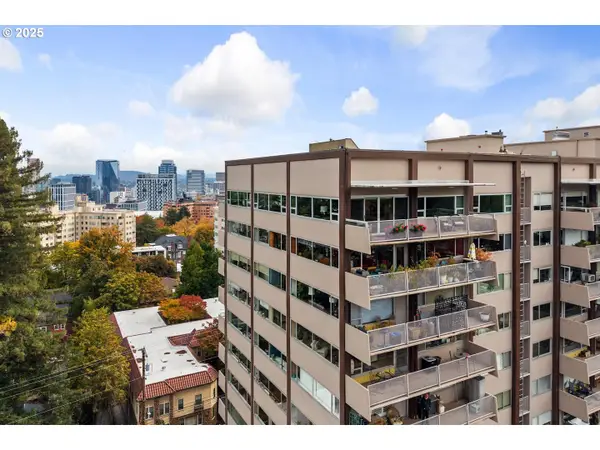 $1,500,000Active3 beds 3 baths3,000 sq. ft.
$1,500,000Active3 beds 3 baths3,000 sq. ft.2323 SW Park Pl #1006, Portland, OR 97205
MLS# 236583434Listed by: CORCORAN PRIME - Open Sun, 12 to 3pmNew
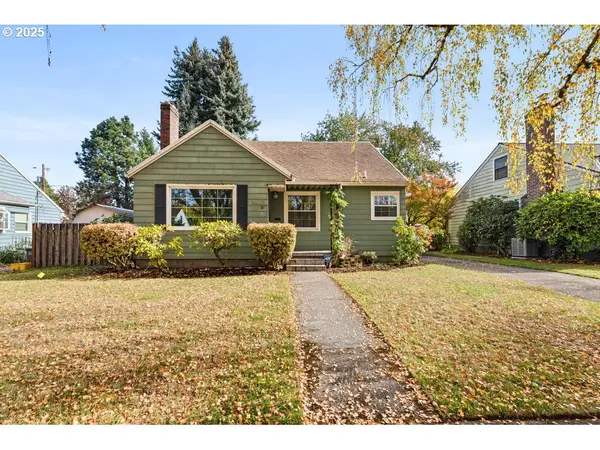 $495,000Active3 beds 1 baths2,000 sq. ft.
$495,000Active3 beds 1 baths2,000 sq. ft.7066 N University Ave, Portland, OR 97203
MLS# 154774492Listed by: CHRISTIE'S INTERNATIONAL REAL ESTATE EVERGREEN - Open Sun, 12 to 2pmNew
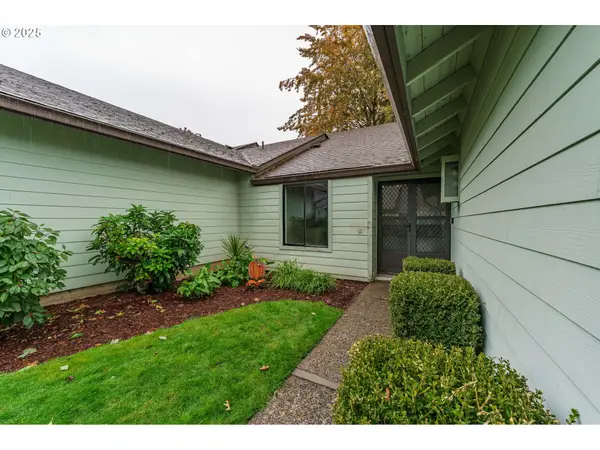 $290,000Active2 beds 2 baths1,219 sq. ft.
$290,000Active2 beds 2 baths1,219 sq. ft.4248 NE 125th Pl, Portland, OR 97230
MLS# 424254616Listed by: WHERE, INC - New
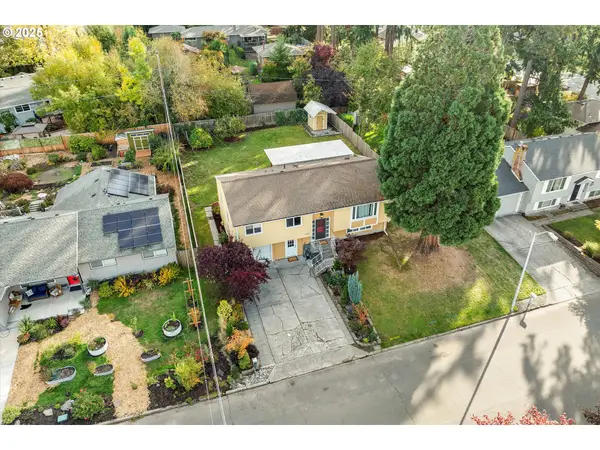 $619,900Active4 beds 3 baths1,846 sq. ft.
$619,900Active4 beds 3 baths1,846 sq. ft.1360 NW 130th Ave, Portland, OR 97229
MLS# 486972117Listed by: MORE REALTY - New
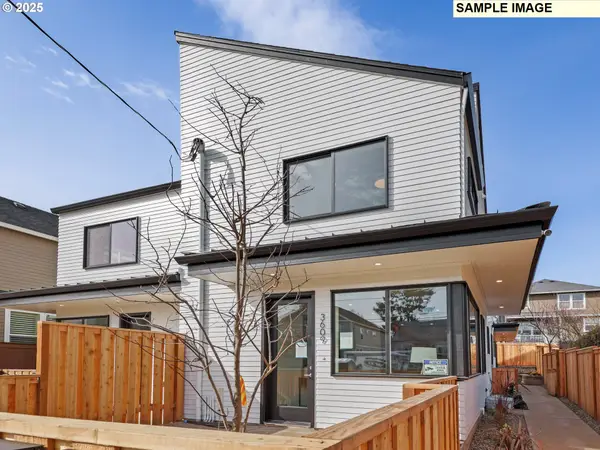 $450,000Active2 beds 2 baths904 sq. ft.
$450,000Active2 beds 2 baths904 sq. ft.4485 NE 41st Ave, Portland, OR 97211
MLS# 707800757Listed by: KELLER WILLIAMS PDX CENTRAL - New
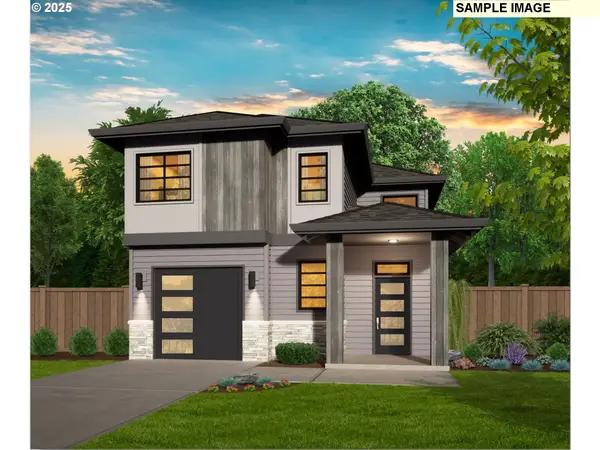 $609,900Active3 beds 3 baths1,917 sq. ft.
$609,900Active3 beds 3 baths1,917 sq. ft.5622 SE 142nd Pl, Portland, OR 97236
MLS# 390730321Listed by: PREMIERE PROPERTY GROUP, LLC - New
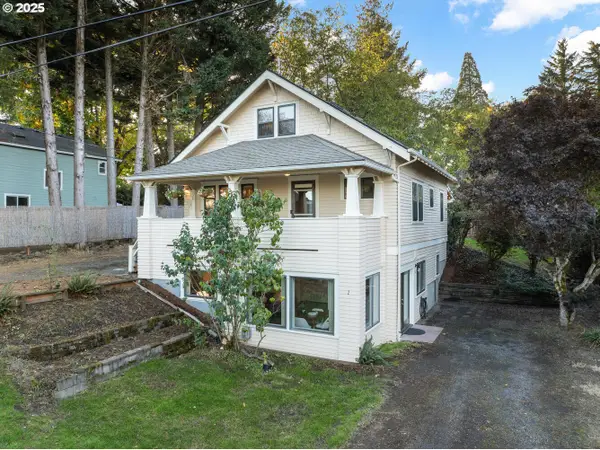 $675,000Active3 beds 2 baths2,670 sq. ft.
$675,000Active3 beds 2 baths2,670 sq. ft.7107 SW 29th Ave, Portland, OR 97219
MLS# 478934354Listed by: WINDERMERE REALTY TRUST - New
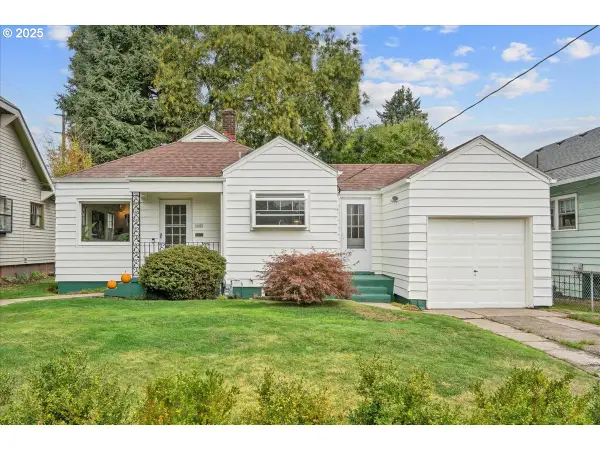 $600,000Active3 beds 2 baths1,569 sq. ft.
$600,000Active3 beds 2 baths1,569 sq. ft.1645 N Alberta St, Portland, OR 97217
MLS# 623189046Listed by: KNOCK REAL ESTATE
