Local realty services provided by:Knipe Realty ERA Powered
1420 NW Lovejoy St #703,Portland, OR 97209
$1,299,000
- 2 Beds
- 3 Baths
- 2,999 sq. ft.
- Condominium
- Active
Listed by: kenneth avery
Office: exp realty, llc.
MLS#:702937836
Source:PORTLAND
Price summary
- Price:$1,299,000
- Price per sq. ft.:$433.14
About this home
Designed by Daniel Hudson Burnham, the architect behind New York’s iconic Flatiron Building, the Marshall Wells Building is one of Portland’s most storied addresses.This northwest-facing corner penthouse loft captures sweeping views of Mt. Hood, the Steel, Broadway, and Marquam bridges, the downtown skyline, and the Moda Center, all framed by walls of windows and 14-foot ceilings. Exposed brick and original timber beams reflect the building’s industrial roots, while smart upgrades bring comfort and efficiency.A full HVAC overhaul in 2018 added a three-speed fan, programmable thermostat, refined ductwork, and improved crawl space access, cutting energy bills in half. The reimagined primary bath features a deep soaking tub, heated tile floors, a new vanity, and an expanded layout. In the kitchen, upgraded appliances and under-cabinet LED lighting enhance both form and function.Two parking spaces and an oversized storage unit (with direct garage access) add uncommon convenience in the Pearl. Just outside: the streetcar, galleries, parks, and some of the city’s best coffee.3D tour link and floorplan in photos.
Contact an agent
Home facts
- Year built:1910
- Listing ID #:702937836
- Added:215 day(s) ago
- Updated:February 02, 2026 at 12:18 PM
Rooms and interior
- Bedrooms:2
- Total bathrooms:3
- Full bathrooms:2
- Half bathrooms:1
- Living area:2,999 sq. ft.
Heating and cooling
- Cooling:Central Air
- Heating:Forced Air, Heat Pump
Structure and exterior
- Roof:Membrane
- Year built:1910
- Building area:2,999 sq. ft.
Schools
- High school:Lincoln
- Middle school:West Sylvan
- Elementary school:Chapman
Utilities
- Water:Public Water
- Sewer:Public Sewer
Finances and disclosures
- Price:$1,299,000
- Price per sq. ft.:$433.14
- Tax amount:$16,930 (2025)
New listings near 1420 NW Lovejoy St #703
- New
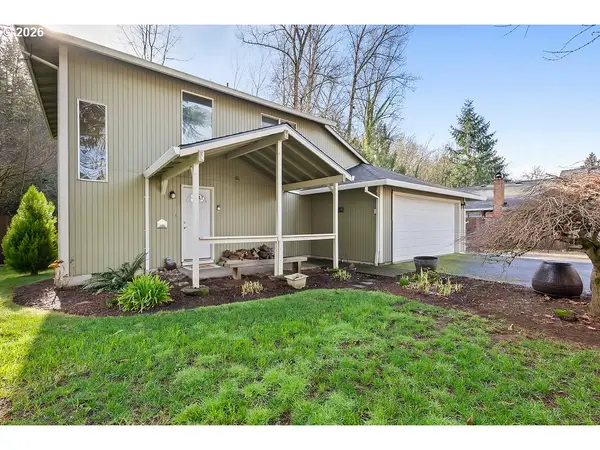 $399,900Active3 beds 2 baths1,160 sq. ft.
$399,900Active3 beds 2 baths1,160 sq. ft.10010 SE Taggart St, Portland, OR 97266
MLS# 105529970Listed by: JOHN L. SCOTT PORTLAND SOUTH - New
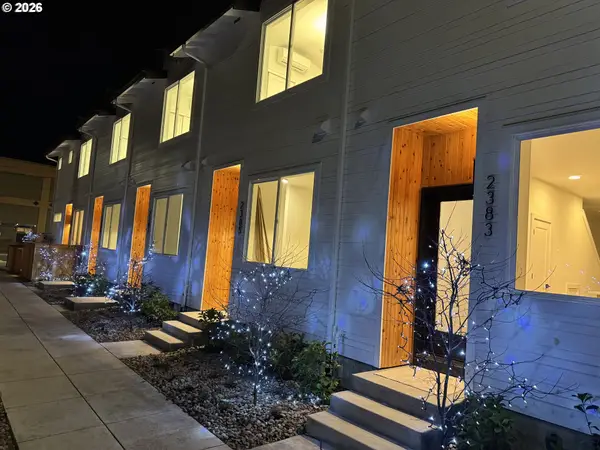 $2,579,000Active-- beds -- baths5,896 sq. ft.
$2,579,000Active-- beds -- baths5,896 sq. ft.4235 SE Division St, Portland, OR 97206
MLS# 756738249Listed by: BROKER WEST REAL ESTATE CO - New
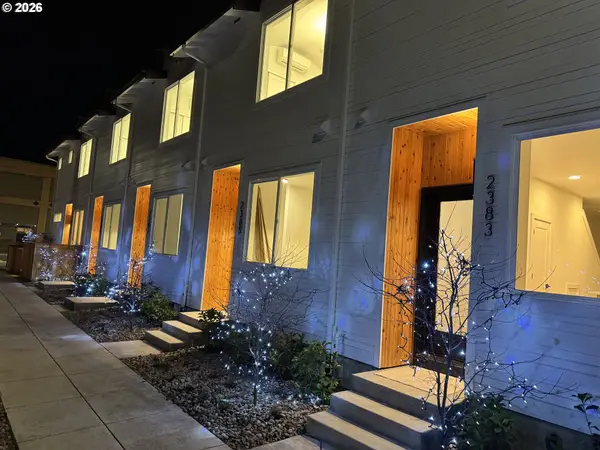 $419,000Active2 beds 3 baths1,028 sq. ft.
$419,000Active2 beds 3 baths1,028 sq. ft.4235 SE Division St, Portland, OR 97206
MLS# 769699719Listed by: BROKER WEST REAL ESTATE CO - New
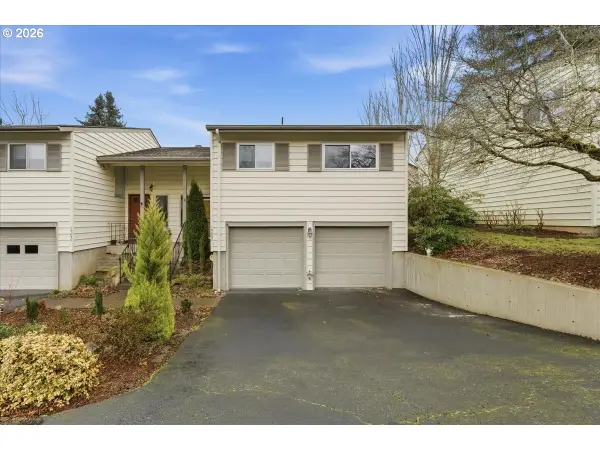 $259,000Active3 beds 2 baths1,638 sq. ft.
$259,000Active3 beds 2 baths1,638 sq. ft.15037 NE Siskiyou Ct, Portland, OR 97230
MLS# 684174717Listed by: MORE REALTY - New
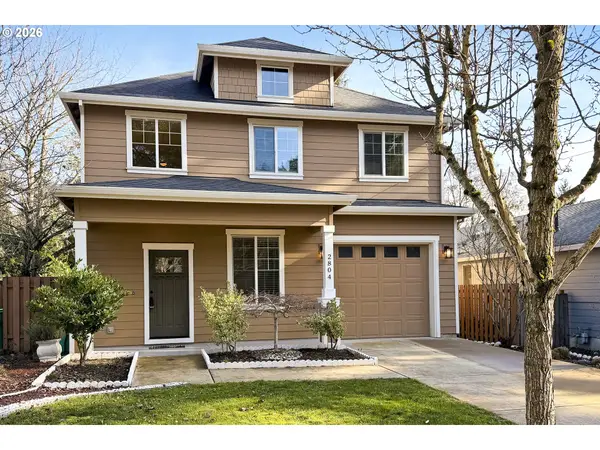 $559,990Active4 beds 3 baths2,124 sq. ft.
$559,990Active4 beds 3 baths2,124 sq. ft.2804 SE 111th Ave, Portland, OR 97266
MLS# 437634985Listed by: PREMIERE PROPERTY GROUP, LLC - New
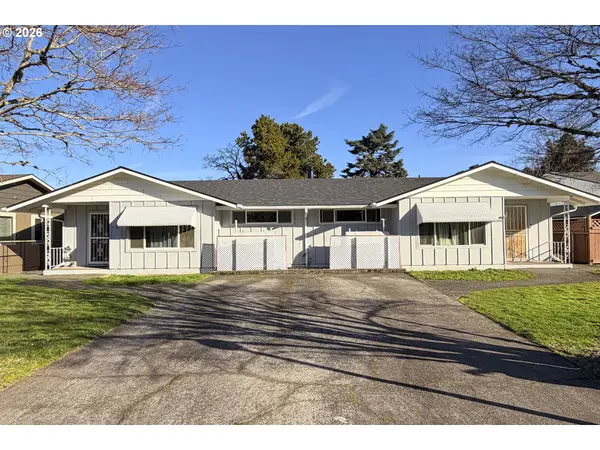 $440,000Active-- beds -- baths1,832 sq. ft.
$440,000Active-- beds -- baths1,832 sq. ft.1790117903 NE Wasco St, Portland, OR 97230
MLS# 125154051Listed by: PETE ANDERSON REALTY ASSOC, INC. - New
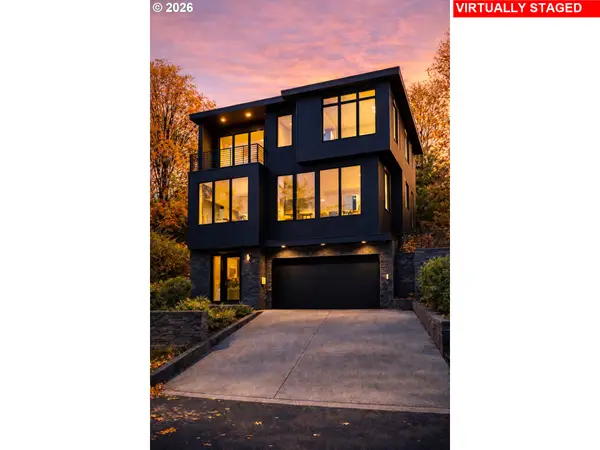 $2,799,000Active4 beds 4 baths3,000 sq. ft.
$2,799,000Active4 beds 4 baths3,000 sq. ft.NW Savier St, Portland, OR 97210
MLS# 373011996Listed by: URBAN PACIFIC REAL ESTATE - New
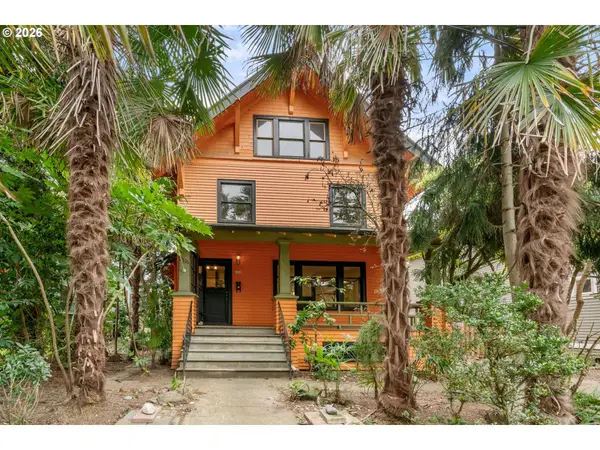 $875,000Active5 beds 3 baths2,862 sq. ft.
$875,000Active5 beds 3 baths2,862 sq. ft.2516 NE Clackamas St, Portland, OR 97232
MLS# 508873724Listed by: REAL BROKER - New
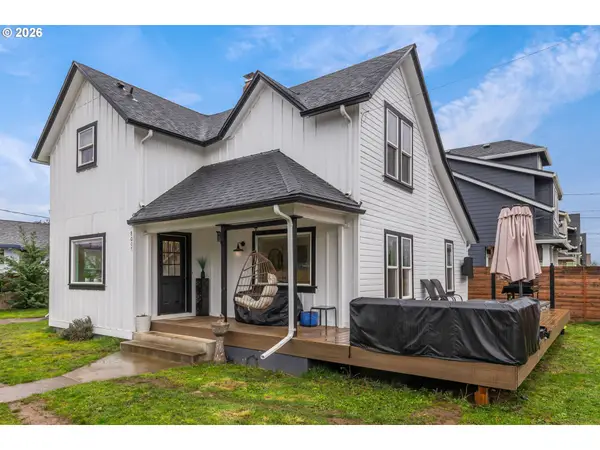 $589,900Active3 beds 2 baths1,790 sq. ft.
$589,900Active3 beds 2 baths1,790 sq. ft.8007 N Hudson St, Portland, OR 97203
MLS# 701702563Listed by: KELLER WILLIAMS REALTY PORTLAND ELITE - New
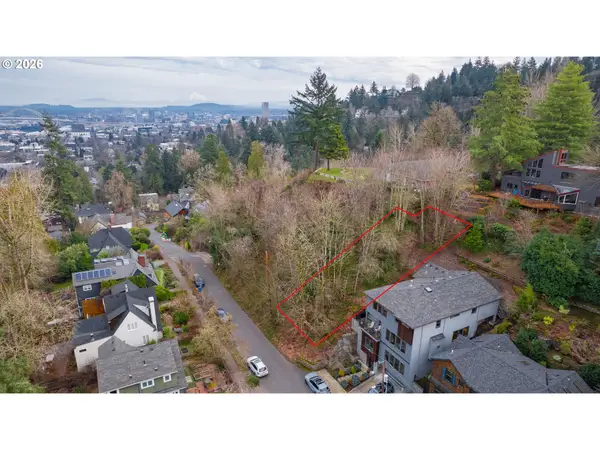 $299,999Active0.11 Acres
$299,999Active0.11 AcresNW Savier St, Portland, OR 97210
MLS# 731449400Listed by: URBAN PACIFIC REAL ESTATE

