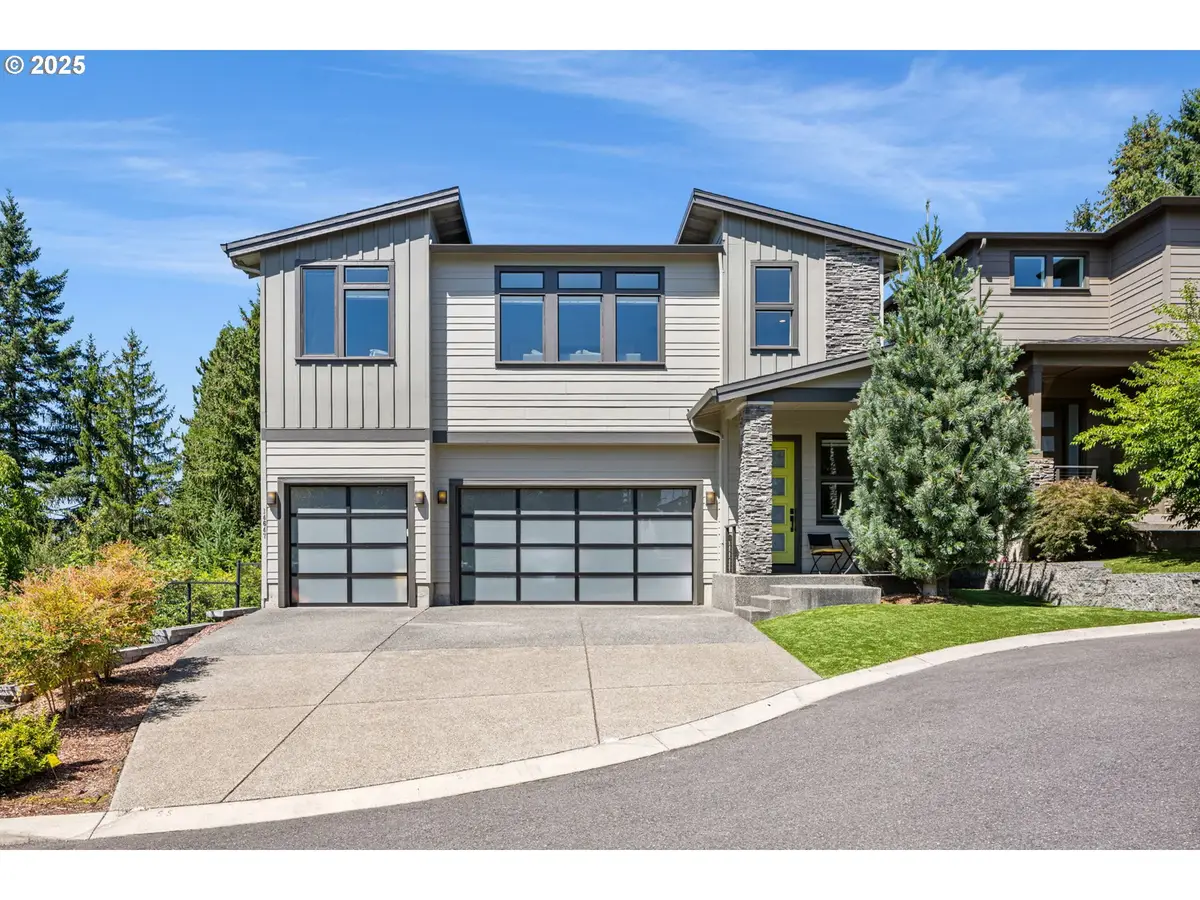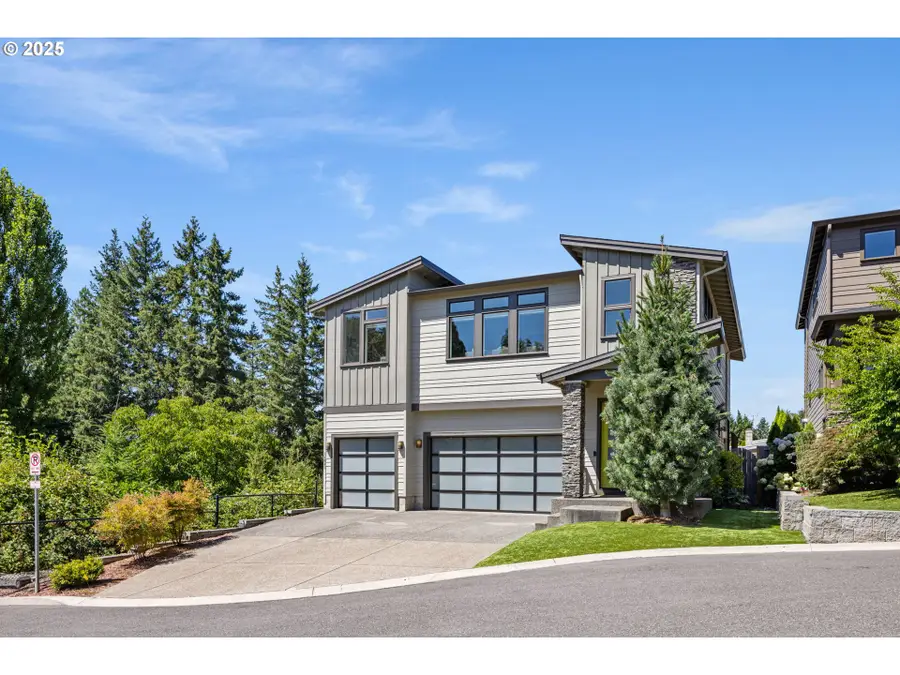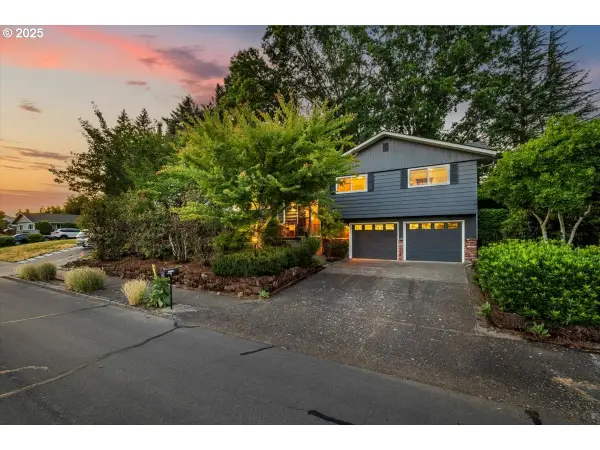14647 NW Fricke Ln, Portland, OR 97229
Local realty services provided by:Knipe Realty ERA Powered



14647 NW Fricke Ln,Portland, OR 97229
$1,150,000
- 5 Beds
- 4 Baths
- 3,337 sq. ft.
- Single family
- Active
Listed by:rebecca green
Office:real broker
MLS#:471911480
Source:PORTLAND
Price summary
- Price:$1,150,000
- Price per sq. ft.:$344.62
About this home
Tucked in a quiet cul-de-sac with greenspace all around, this home delivers an incredibly functional and flexible layout—with up to six true bedrooms. Whether you need room for multi-gen living, offices, guests, or just more breathing space, this floor plan handles it.From the dramatic entry with volume ceilings to the oversized windows throughout, the home is filled with light and a sense of space. Every room has something to offer—natural light, views of the next door conservation area, or just really good square footage.The main level is fantastic— high ceilings, hardwood floors, and an open layout that brings everyone together. The kitchen’s built for real life, with quartz counters, a walk-in pantry, stainless gas appliances, and an island that doubles as the breakfast hub. The adjacent living and dining spaces open to a fenced backyard with a covered patio and no-mow turf! Weekends just got easier.There’s also a main-floor bedroom with walk-in closet and a full bath next door—ideal for guests or multigenerational living.Upstairs— a standout primary suite with a huge walk-in closet and spa-like bath; a second ensuite bedroom; two more bedrooms or office setups; a huge bonus room; and an enviable laundry room!Three-car garage for all the gear and storage. A smart, livable home with space that works hard and feels good plus it's perfectly located in Washington County. Can you say, yes please, on lower taxes!
Contact an agent
Home facts
- Year built:2017
- Listing Id #:471911480
- Added:25 day(s) ago
- Updated:August 21, 2025 at 11:17 AM
Rooms and interior
- Bedrooms:5
- Total bathrooms:4
- Full bathrooms:4
- Living area:3,337 sq. ft.
Heating and cooling
- Cooling:Central Air
- Heating:ENERGY STAR Qualified Equipment, Forced Air
Structure and exterior
- Roof:Composition
- Year built:2017
- Building area:3,337 sq. ft.
- Lot area:0.11 Acres
Schools
- High school:Sunset
- Middle school:Tumwater
- Elementary school:Oak Hills
Utilities
- Water:Public Water
- Sewer:Public Sewer
Finances and disclosures
- Price:$1,150,000
- Price per sq. ft.:$344.62
- Tax amount:$10,309 (2024)
New listings near 14647 NW Fricke Ln
- New
 $749,900Active4 beds 2 baths2,340 sq. ft.
$749,900Active4 beds 2 baths2,340 sq. ft.514 SE 69th Ave, Portland, OR 97215
MLS# 303411623Listed by: RESIDE REALTY GROUP - New
 $499,000Active4 beds 3 baths1,627 sq. ft.
$499,000Active4 beds 3 baths1,627 sq. ft.3511 SW Coronado St, Portland, OR 97219
MLS# 408056227Listed by: PREMIERE PROPERTY GROUP, LLC - New
 $369,900Active1 beds 1 baths759 sq. ft.
$369,900Active1 beds 1 baths759 sq. ft.1805 SE Madison St #303, Portland, OR 97214
MLS# 536594511Listed by: OPT - New
 $1,375,000Active4 beds 4 baths3,437 sq. ft.
$1,375,000Active4 beds 4 baths3,437 sq. ft.11938 SW 60th Ave, Portland, OR 97219
MLS# 701257580Listed by: ELEETE REAL ESTATE - New
 $6,500,000Active4 beds 4 baths7,457 sq. ft.
$6,500,000Active4 beds 4 baths7,457 sq. ft.7307 NW Penridge Rd, Portland, OR 97229
MLS# 786715699Listed by: CASCADE HASSON SOTHEBY'S INTERNATIONAL REALTY - New
 $340,000Active2 beds 2 baths1,638 sq. ft.
$340,000Active2 beds 2 baths1,638 sq. ft.14876 NE Rose Pkwy #60-B, Portland, OR 97230
MLS# 324935405Listed by: KELLER WILLIAMS REALTY PORTLAND PREMIERE - New
 $699,999Active4 beds 3 baths2,416 sq. ft.
$699,999Active4 beds 3 baths2,416 sq. ft.11102 SW 66th Ave, Portland, OR 97223
MLS# 582253234Listed by: WEICHERT, REALTORS ON MAIN STREET - New
 $359,900Active2 beds 1 baths802 sq. ft.
$359,900Active2 beds 1 baths802 sq. ft.5210 SE 118th Ave, Portland, OR 97266
MLS# 611415571Listed by: MORE REALTY - New
 $890,000Active4 beds 3 baths3,248 sq. ft.
$890,000Active4 beds 3 baths3,248 sq. ft.13827 NW Thompson Rd, Portland, OR 97229
MLS# 713350101Listed by: MORE REALTY - New
 $689,900Active4 beds 3 baths2,169 sq. ft.
$689,900Active4 beds 3 baths2,169 sq. ft.12105 NW Marshall St, Portland, OR 97229
MLS# 743325644Listed by: COLDWELL BANKER BAIN

