1534 NE 26th Ave #8, Portland, OR 97232
Local realty services provided by:Knipe Realty ERA Powered

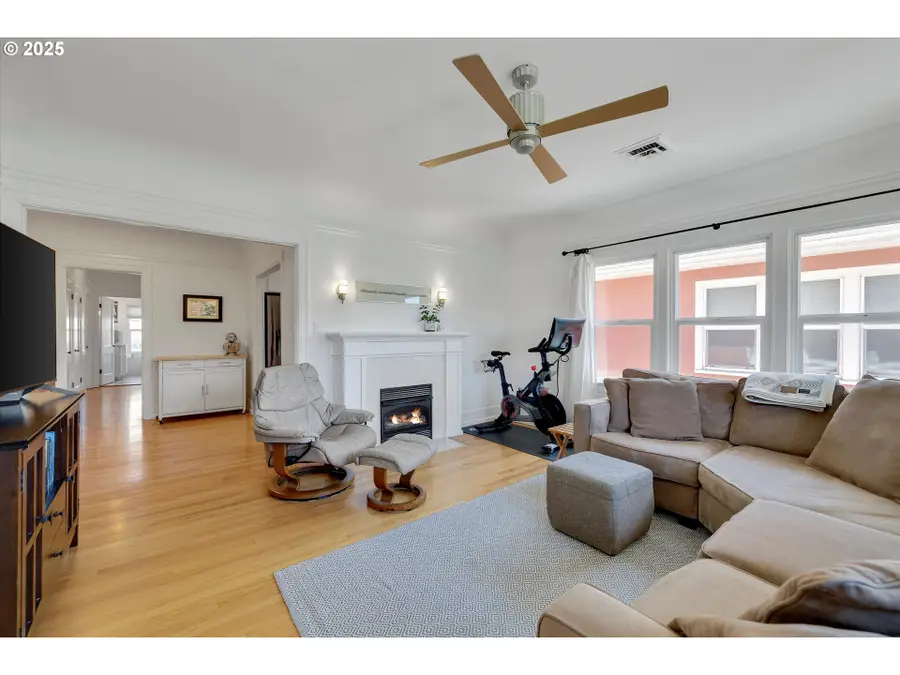
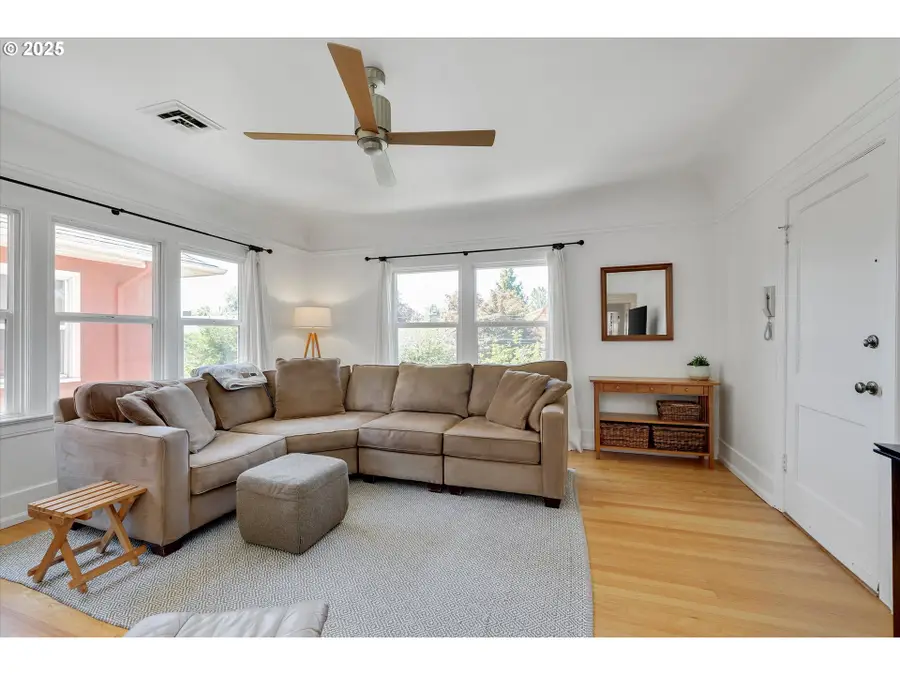
Listed by:rachel balmforth
Office:cooper realty llc.
MLS#:131632513
Source:PORTLAND
Price summary
- Price:$320,000
- Price per sq. ft.:$377.8
- Monthly HOA dues:$500
About this home
Tucked into a quiet corner of Sullivan’s Gulch, this sun-drenched top-floor condo offers the perfect balance of peaceful living and urban accessibility. With 2 spacious bedrooms, 1 beautifully updated bathroom, and 847 square feet of thoughtfully designed space, it’s a true retreat in the heart of Northeast Portland. Set in an elegant 1926 Mediterranean-style building, this home is full of character — original hardwood floors, coved ceilings, and plaster walls create a timeless sense of charm. It also delivers on modern comforts: a heat pump for heat and AC, a renovated kitchen with all appliances included, an updated bathroom, in-unit laundry, and plenty of storage, including a private storage area in the basement. Natural light pours in through generous windows, giving the entire home a bright, welcoming energy. Enjoy a deeded parking space and an unbeatable location with a Walk Score of 93 and a Bike Score of 95 — just blocks from parks, grocery stores, cozy cafés, restaurants, and a variety of local shops. Whether you’re running errands, meeting friends, or simply soaking up the neighborhood vibe, everything you need is right around the corner. Charming, convenient, and perfectly tucked into one of Portland’s most beloved close-in neighborhoods — this condo is the total package!
Contact an agent
Home facts
- Year built:1926
- Listing Id #:131632513
- Added:98 day(s) ago
- Updated:August 14, 2025 at 11:13 AM
Rooms and interior
- Bedrooms:2
- Total bathrooms:1
- Full bathrooms:1
- Living area:847 sq. ft.
Heating and cooling
- Cooling:Heat Pump
- Heating:Forced Air 90, Heat Pump
Structure and exterior
- Roof:Composition
- Year built:1926
- Building area:847 sq. ft.
Schools
- High school:Grant
- Middle school:Harriet Tubman
- Elementary school:Irvington
Utilities
- Water:Public Water
- Sewer:Public Sewer
Finances and disclosures
- Price:$320,000
- Price per sq. ft.:$377.8
- Tax amount:$6,179 (2024)
New listings near 1534 NE 26th Ave #8
- Open Sat, 12 to 2pmNew
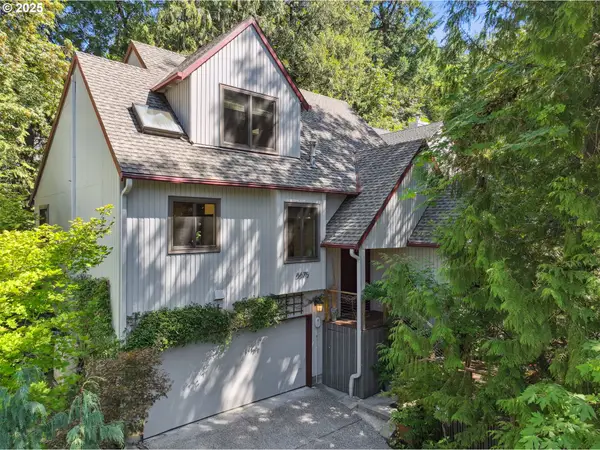 $695,000Active3 beds 2 baths2,038 sq. ft.
$695,000Active3 beds 2 baths2,038 sq. ft.8675 SW Alyssa Ln, Portland, OR 97225
MLS# 103234864Listed by: EXP REALTY, LLC - New
 $499,000Active-- beds -- baths1,746 sq. ft.
$499,000Active-- beds -- baths1,746 sq. ft.4825 N Maryland Ave, Portland, OR 97217
MLS# 162313511Listed by: CASCADE HASSON SOTHEBY'S INTERNATIONAL REALTY - Open Sun, 2 to 4pmNew
 $625,000Active3 beds 3 baths1,866 sq. ft.
$625,000Active3 beds 3 baths1,866 sq. ft.4606 SW Martha St, Portland, OR 97221
MLS# 405000276Listed by: OPT - New
 $425,000Active2 beds 2 baths1,636 sq. ft.
$425,000Active2 beds 2 baths1,636 sq. ft.1402 N Ainsworth St, Portland, OR 97217
MLS# 409160934Listed by: EXP REALTY, LLC - New
 $1,875,000Active6 beds 5 baths5,675 sq. ft.
$1,875,000Active6 beds 5 baths5,675 sq. ft.2233 SW 18th Ave, Portland, OR 97201
MLS# 549254448Listed by: CASCADE HASSON SOTHEBY'S INTERNATIONAL REALTY - New
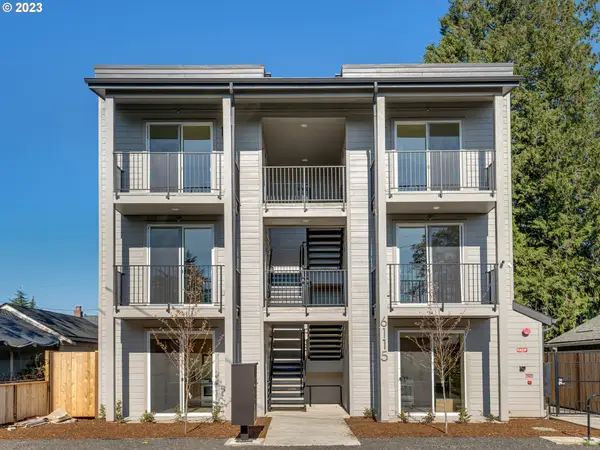 $199,900Active1 beds 1 baths500 sq. ft.
$199,900Active1 beds 1 baths500 sq. ft.6115 NE Multnomah St #9, Portland, OR 97213
MLS# 573756187Listed by: KELLER WILLIAMS REALTY PORTLAND PREMIERE - New
 $445,000Active3 beds 1 baths1,962 sq. ft.
$445,000Active3 beds 1 baths1,962 sq. ft.900 NE 125th Ave, Portland, OR 97230
MLS# 596003148Listed by: RE/MAX EQUITY GROUP - Open Sat, 12 to 2pmNew
 $415,000Active2 beds 1 baths1,380 sq. ft.
$415,000Active2 beds 1 baths1,380 sq. ft.3307 NE 77th Ave, Portland, OR 97213
MLS# 598622821Listed by: INDEPENDENT REALTY - Open Sat, 1 to 3pmNew
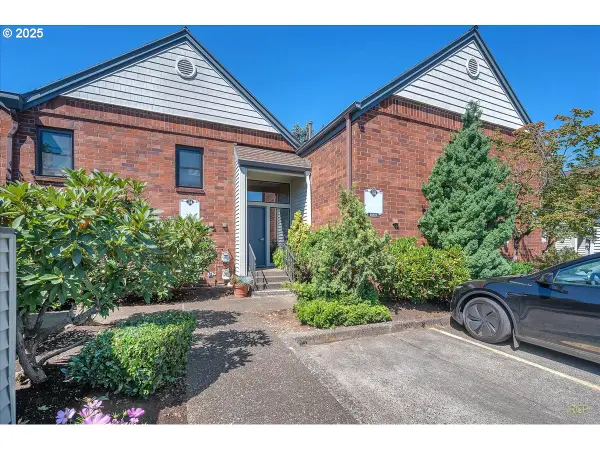 $335,000Active2 beds 2 baths1,128 sq. ft.
$335,000Active2 beds 2 baths1,128 sq. ft.14819 NE Sacramento St #106, Portland, OR 97230
MLS# 552817765Listed by: JOHN L. SCOTT PORTLAND CENTRAL  $589,000Active3 beds 2 baths1,506 sq. ft.
$589,000Active3 beds 2 baths1,506 sq. ft.2024 SW Howards Way #502, Portland, OR 97201
MLS# 781665780Listed by: JOHN L. SCOTT

