1536 NE 77th Ave, Portland, OR 97213
Local realty services provided by:Columbia River Realty ERA Powered
1536 NE 77th Ave,Portland, OR 97213
$399,000
- 3 Beds
- 3 Baths
- 2,237 sq. ft.
- Single family
- Active
Listed by: taya mower, margaret tracey
Office: keller williams sunset corridor
MLS#:561261522
Source:PORTLAND
Price summary
- Price:$399,000
- Price per sq. ft.:$178.36
About this home
**Charming mid-century modern ranch on a spacious 5,000sf lot is ready for your personal touch! This home is being sold as-is and features generous interior square footage for living, relaxing and entertaining. With a large front living room and converted family room on main PLUS a generous den in the partially finished lower level, this home awaits your imagination for charmed and functional living spaces. Enjoy single-level living on the main with the possibility of ADU conversion in the 737sf basement (existing separate entrance is perfect for rental income or multi-generational living). Step outside to discover a fully fenced backyard, patio accessible from the sunken dining room and handy tool shed - perfect for gardening or hobbies. Zoning is RM1 - Residential Multi-Dwelling: potential for basement ADU, additional ADU on lot or duplex/triplex development (buyer to verify). Situated just minutes away from Montavilla and Mt Tabor's eclectic mix of shops and restaurants (Food Fight! Grocery, Flying Pie, The People's Courts), Mount Tabor Park, easy freeway access and close to both SE + downtown Portland. Don't miss this golden opportunity! See link #1 for a Virtual Tour! [Home Energy Score = 1. HES Report at https://rpt.greenbuildingregistry.com/hes/OR10240134]
Contact an agent
Home facts
- Year built:1954
- Listing ID #:561261522
- Added:189 day(s) ago
- Updated:February 11, 2026 at 12:20 PM
Rooms and interior
- Bedrooms:3
- Total bathrooms:3
- Full bathrooms:2
- Half bathrooms:1
- Living area:2,237 sq. ft.
Heating and cooling
- Heating:Forced Air
Structure and exterior
- Roof:Composition
- Year built:1954
- Building area:2,237 sq. ft.
- Lot area:0.12 Acres
Schools
- High school:Leodis McDaniel
- Middle school:Harrison Park
- Elementary school:Vestal
Utilities
- Water:Public Water
- Sewer:Public Sewer
Finances and disclosures
- Price:$399,000
- Price per sq. ft.:$178.36
- Tax amount:$5,620 (2025)
New listings near 1536 NE 77th Ave
- Open Sat, 11am to 1pmNew
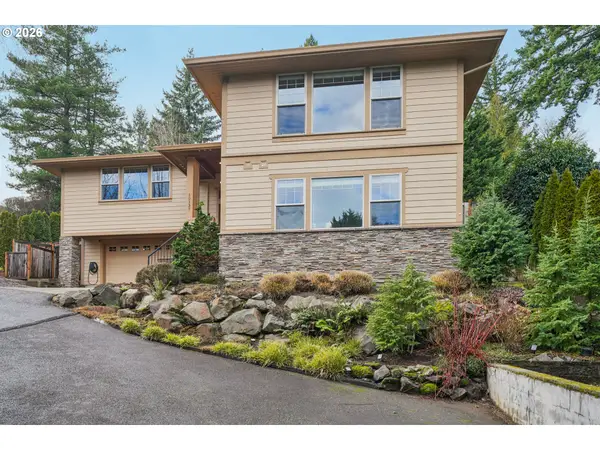 $870,000Active3 beds 4 baths3,304 sq. ft.
$870,000Active3 beds 4 baths3,304 sq. ft.10137 SW Lancaster Rd, Portland, OR 97219
MLS# 158138868Listed by: REDFIN - New
 $450,000Active2 beds 2 baths2,446 sq. ft.
$450,000Active2 beds 2 baths2,446 sq. ft.2018 SE 6th Ave, Portland, OR 97214
MLS# 353657845Listed by: REALTY ONE GROUP PRESTIGE - Open Sun, 1 to 3pmNew
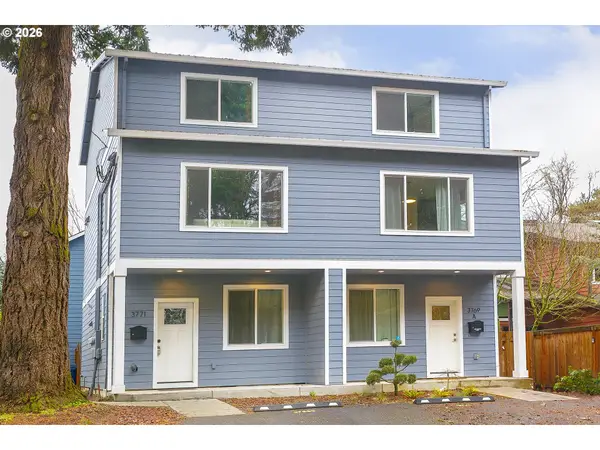 $525,000Active3 beds 3 baths1,598 sq. ft.
$525,000Active3 beds 3 baths1,598 sq. ft.3771 SE 43rd Ave #2, Portland, OR 97206
MLS# 311995324Listed by: NEIGHBORS REALTY - New
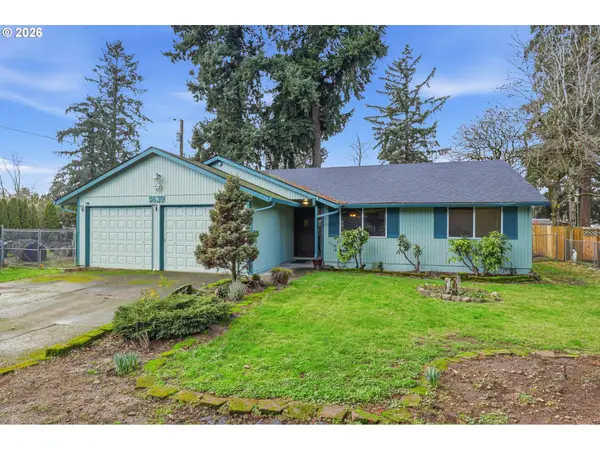 $399,000Active3 beds 2 baths1,274 sq. ft.
$399,000Active3 beds 2 baths1,274 sq. ft.5639 SE 117th Ave, Portland, OR 97266
MLS# 337200288Listed by: KELLER WILLIAMS PREMIER PARTNERS - Open Sat, 11am to 1pmNew
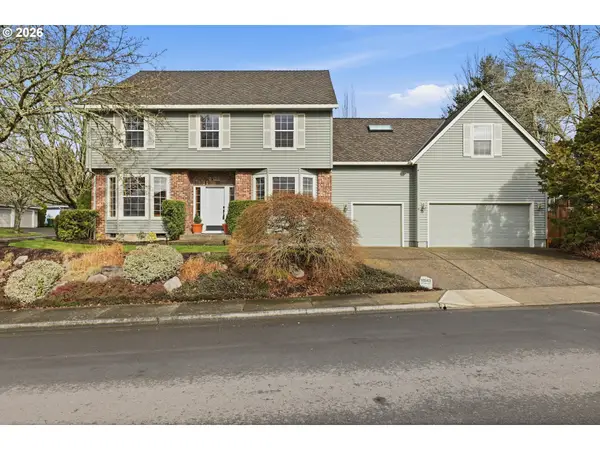 $835,000Active4 beds 3 baths2,992 sq. ft.
$835,000Active4 beds 3 baths2,992 sq. ft.16943 NW Patrick Ln, Portland, OR 97229
MLS# 469771001Listed by: PREMIERE PROPERTY GROUP, LLC - New
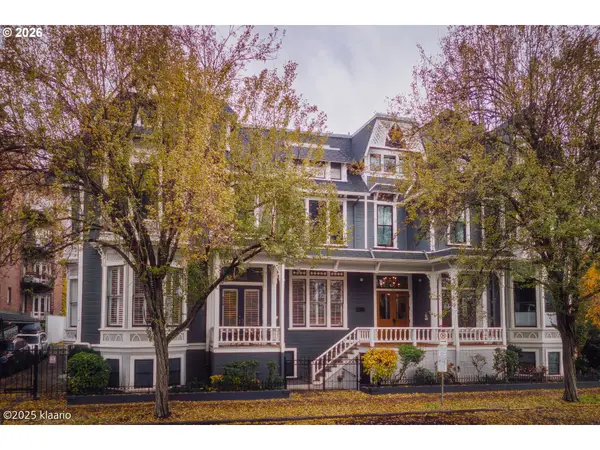 $445,000Active1 beds 2 baths1,382 sq. ft.
$445,000Active1 beds 2 baths1,382 sq. ft.133 NW 18th Ave #1, Portland, OR 97209
MLS# 683395689Listed by: RE/MAX EQUITY GROUP - Open Sat, 12 to 2pmNew
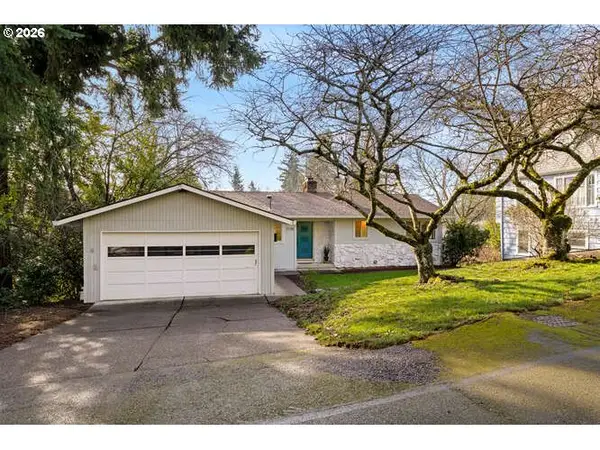 $765,000Active3 beds 2 baths2,104 sq. ft.
$765,000Active3 beds 2 baths2,104 sq. ft.2738 SW Moss St, Portland, OR 97219
MLS# 212431369Listed by: CASCADE HASSON SOTHEBY'S INTERNATIONAL REALTY - New
 $820,000Active0.29 Acres
$820,000Active0.29 Acres8523 SE Stark St, Portland, OR 97216
MLS# 257351644Listed by: ROSE COUNTRY REALTY - Open Sat, 12 to 2pmNew
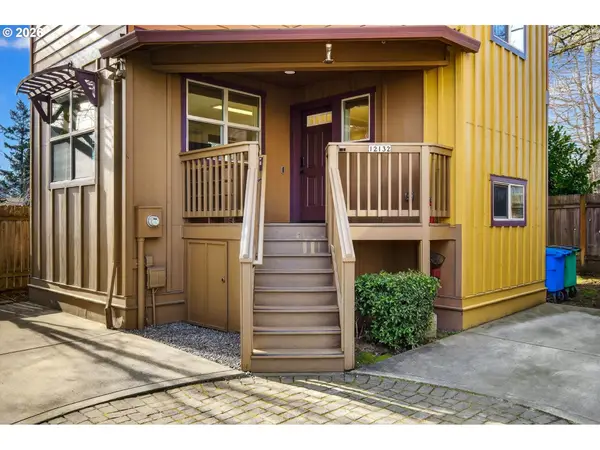 $214,499Active3 beds 2 baths1,274 sq. ft.
$214,499Active3 beds 2 baths1,274 sq. ft.12132 SE Pardee St, Portland, OR 97266
MLS# 516510365Listed by: PROUD GROUND - Open Sat, 1 to 3pmNew
 $499,000Active-- beds -- baths1,792 sq. ft.
$499,000Active-- beds -- baths1,792 sq. ft.411 NE 92nd Ave, Portland, OR 97220
MLS# 637695780Listed by: LIVING ROOM REALTY

