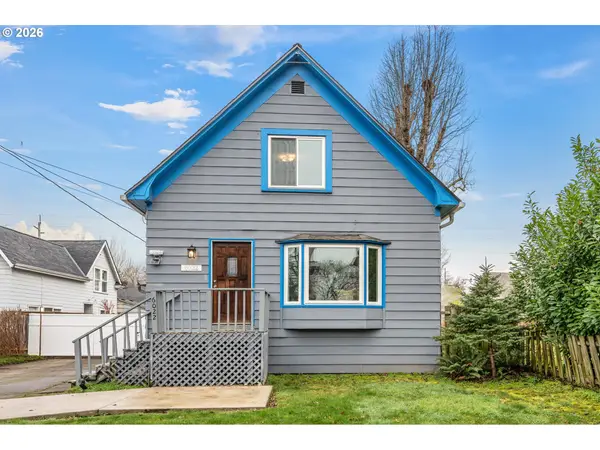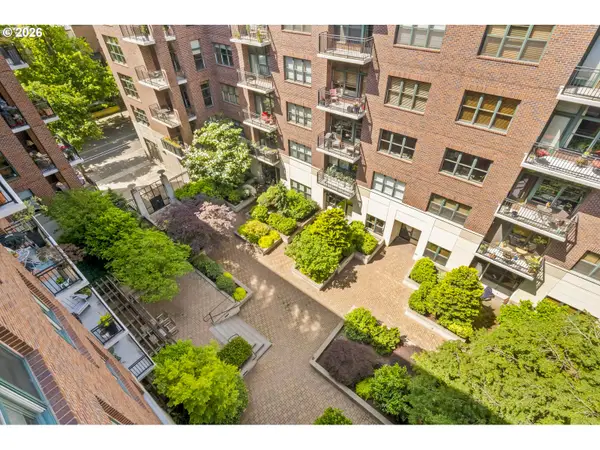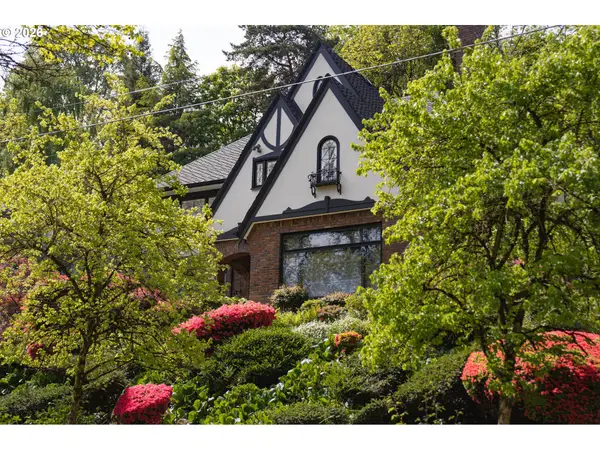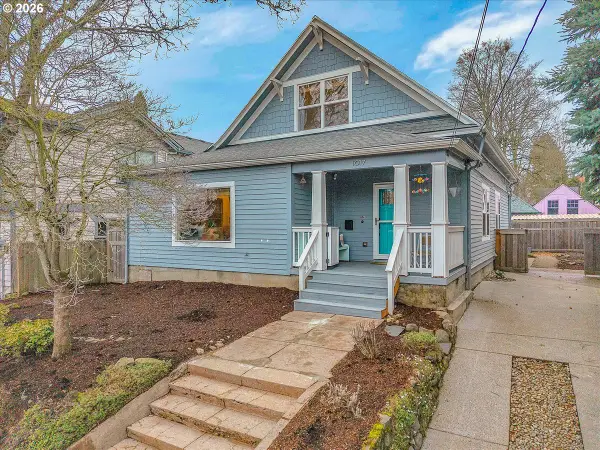1551 SW Upper Hall St, Portland, OR 97201
Local realty services provided by:Columbia River Realty ERA Powered
1551 SW Upper Hall St,Portland, OR 97201
$3,795,000
- 4 Beds
- 7 Baths
- 7,890 sq. ft.
- Single family
- Active
Listed by: terry sprague
Office: luxe forbes global properties
MLS#:632005909
Source:PORTLAND
Price summary
- Price:$3,795,000
- Price per sq. ft.:$480.99
About this home
Perched high above the city in Portland’s prestigious West Hills, this striking modern masterpiece captures breathtaking 180-degree views that stretch from the snow-capped peak of Mt. Hood to the shimmering towers of downtown. A private gated drive leads to this architecturally bold glass-and-steel residence, where sleek lines and organic materials create an appealing blend of drama and warmth. Inside, soaring ceilings and walls of floor-to-ceiling windows flood the open-concept great room with natural light, framing the city and 4 mountain vistas like ever-changing artwork. Designed for both grand entertaining and quiet retreat, the home features multiple view-facing balconies, a resort-style pool with built-in spa, and an expansive lower level with full bar, glass-enclosed wine cellar, and stadium-style media room. The chef’s kitchen is a showpiece, outfitted with Viking and Sub-Zero appliances, a built-in coffee system, and double islands for effortless hosting. The main-level primary suite offers a luxurious escape with a private fireplace, soaking tub, and spa-like bath, all with unobstructed views. Additional highlights include a richly paneled home office, mirrored home gym, steam room, and a fully lit sport court tucked into the tree-lined grounds. Minutes from downtown and just steps to Portland’s iconic parks and gardens, this is a rare opportunity to own one of the city’s most spectacular view properties—an inspired retreat that elevates every moment.
Contact an agent
Home facts
- Year built:2003
- Listing ID #:632005909
- Added:212 day(s) ago
- Updated:January 08, 2026 at 12:14 PM
Rooms and interior
- Bedrooms:4
- Total bathrooms:7
- Full bathrooms:6
- Half bathrooms:1
- Living area:7,890 sq. ft.
Heating and cooling
- Cooling:Central Air
- Heating:Forced Air
Structure and exterior
- Year built:2003
- Building area:7,890 sq. ft.
- Lot area:0.67 Acres
Schools
- High school:Lincoln
- Middle school:West Sylvan
- Elementary school:Ainsworth
Utilities
- Water:Public Water
- Sewer:Public Sewer
Finances and disclosures
- Price:$3,795,000
- Price per sq. ft.:$480.99
- Tax amount:$54,035 (2024)
New listings near 1551 SW Upper Hall St
- New
 $599,900Active2 beds 2 baths1,955 sq. ft.
$599,900Active2 beds 2 baths1,955 sq. ft.707 N Hayden Island Dr #215, Portland, OR 97217
MLS# 154175178Listed by: EXP REALTY, LLC - Open Sat, 1 to 3pmNew
 $649,900Active3 beds 3 baths2,188 sq. ft.
$649,900Active3 beds 3 baths2,188 sq. ft.4420 NW Kahneeta Dr, Portland, OR 97229
MLS# 173343270Listed by: PREMIERE PROPERTY GROUP, LLC - Open Fri, 4:30 to 6:30pmNew
 $450,000Active3 beds 2 baths2,040 sq. ft.
$450,000Active3 beds 2 baths2,040 sq. ft.6022 N Curtis Ave, Portland, OR 97217
MLS# 766976642Listed by: WINDERMERE REALTY TRUST - Open Sat, 2 to 4pmNew
 $535,000Active4 beds 2 baths2,332 sq. ft.
$535,000Active4 beds 2 baths2,332 sq. ft.7354 N Wayland Ave, Portland, OR 97203
MLS# 787941712Listed by: SOLDERA PROPERTIES, INC - New
 $625,000Active2 beds 2 baths1,330 sq. ft.
$625,000Active2 beds 2 baths1,330 sq. ft.821 NW 11th Ave, Portland, OR 97209
MLS# 118510146Listed by: RE/MAX EQUITY GROUP - Open Sat, 12 to 3pmNew
 $1,377,000Active4 beds 5 baths4,982 sq. ft.
$1,377,000Active4 beds 5 baths4,982 sq. ft.2668 NW Cornell Rd, Portland, OR 97210
MLS# 145972931Listed by: WINDERMERE REALTY TRUST - Open Sat, 11am to 1pmNew
 $399,999Active3 beds 1 baths2,207 sq. ft.
$399,999Active3 beds 1 baths2,207 sq. ft.11020 NE Glisan St, Portland, OR 97220
MLS# 240807996Listed by: WINDERMERE REALTY TRUST - New
 $969,000Active3 beds 3 baths3,068 sq. ft.
$969,000Active3 beds 3 baths3,068 sq. ft.1017 NE Skidmore St, Portland, OR 97211
MLS# 143411938Listed by: URBAN PACIFIC REAL ESTATE - New
 $549,900Active3 beds 2 baths1,846 sq. ft.
$549,900Active3 beds 2 baths1,846 sq. ft.5205 SE Ramona St, Portland, OR 97206
MLS# 213418108Listed by: V.I.P. PROPERTIES LLC - New
 $745,000Active3 beds 3 baths1,684 sq. ft.
$745,000Active3 beds 3 baths1,684 sq. ft.1420 NW 20th Ave #503, Portland, OR 97209
MLS# 475593158Listed by: CASCADE HASSON SOTHEBY'S INTERNATIONAL REALTY
