15565 SW 114th Ct #26, Portland, OR 97224
Local realty services provided by:ERA Freeman & Associates, Realtors
15565 SW 114th Ct #26,Portland, OR 97224
$399,900
- 2 Beds
- 2 Baths
- 1,014 sq. ft.
- Condominium
- Active
Listed by:lorraine dedonato
Office:premiere property group, llc.
MLS#:534187020
Source:PORTLAND
Price summary
- Price:$399,900
- Price per sq. ft.:$394.38
- Monthly HOA dues:$525
About this home
Tired of dated condos? A little slice of heaven awaits you in this remodeled one level with stunning view of Blue Spruce trees from the deck. Light and bright upper unit with VAULTED ceilings and gas fireplace. Seller lovingly remodeled w/Engineered WOOD floors (not vinyl) and 4-inch baseboards, gutted, white kitchen w/pull outs in pantry, recycling area and stainless appliances, permitted gas line installed for gas stove chefs! Gorgeous Spanish backsplash and QUARTZ countertops in kitchen plus both baths. Lovely primary bath completed in Dec 2024, what every buyer wants off the primary bedroom a walk-in shower, 12 x 24 tiles, sitting area and double sized shampoo shelf. Double closets and built-in shelves in primary too. Thousands spent to make this your forever home. Brand new stacked washer and dryer included! Truly a fun place to live in this 55+ with access to the pool, discount golf, pickleball and fun activities including an art show. Upper unit has approx. 8 steps up. Single car garage with room for all those extras. Secure building entry. The grounds are professionally groomed. Move in and enjoy this peaceful and quiet setting.
Contact an agent
Home facts
- Year built:1986
- Listing ID #:534187020
- Added:1 day(s) ago
- Updated:September 09, 2025 at 03:22 PM
Rooms and interior
- Bedrooms:2
- Total bathrooms:2
- Full bathrooms:1
- Half bathrooms:1
- Living area:1,014 sq. ft.
Heating and cooling
- Cooling:Wall Unit
Structure and exterior
- Roof:Composition
- Year built:1986
- Building area:1,014 sq. ft.
Schools
- High school:Tigard
- Middle school:Twality
- Elementary school:Templeton
Utilities
- Water:Public Water
- Sewer:Public Sewer
Finances and disclosures
- Price:$399,900
- Price per sq. ft.:$394.38
- Tax amount:$3,455 (2024)
New listings near 15565 SW 114th Ct #26
- Open Sun, 12 to 2pmNew
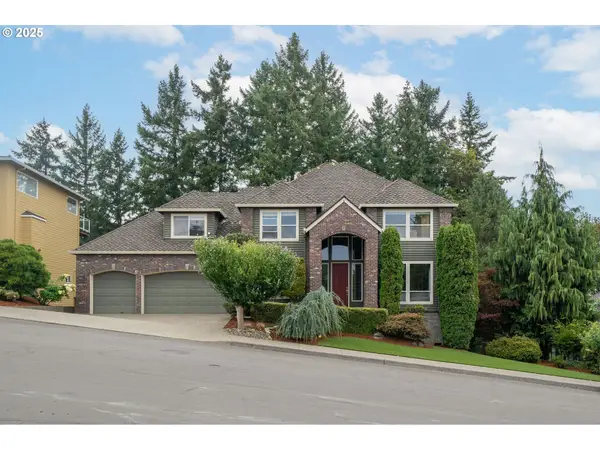 $995,000Active4 beds 4 baths4,275 sq. ft.
$995,000Active4 beds 4 baths4,275 sq. ft.13737 SW Benchview Ter, Portland, OR 97223
MLS# 325863228Listed by: WINDERMERE REALTY TRUST - Open Tue, 2 to 4pmNew
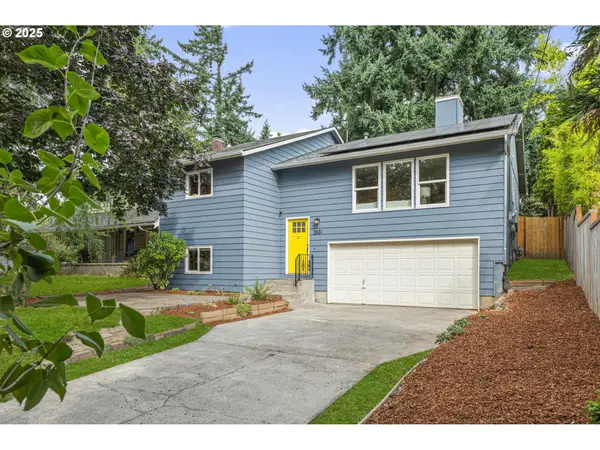 $575,000Active3 beds 3 baths1,770 sq. ft.
$575,000Active3 beds 3 baths1,770 sq. ft.2831 SW Moss St, Portland, OR 97219
MLS# 259729443Listed by: COLDWELL BANKER BAIN - New
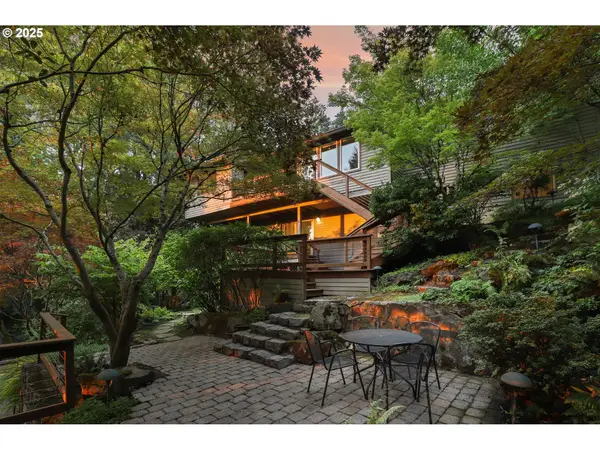 $875,000Active4 beds 3 baths3,213 sq. ft.
$875,000Active4 beds 3 baths3,213 sq. ft.9033 SW 55th Ave, Portland, OR 97219
MLS# 621462033Listed by: ELEETE REAL ESTATE - Open Tue, 11am to 1pmNew
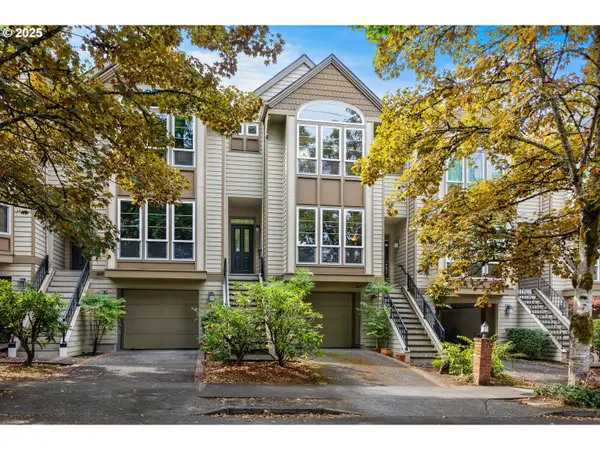 $599,900Active3 beds 3 baths2,105 sq. ft.
$599,900Active3 beds 3 baths2,105 sq. ft.3831 S Corbett Ave, Portland, OR 97239
MLS# 402693536Listed by: WINDERMERE REALTY TRUST - New
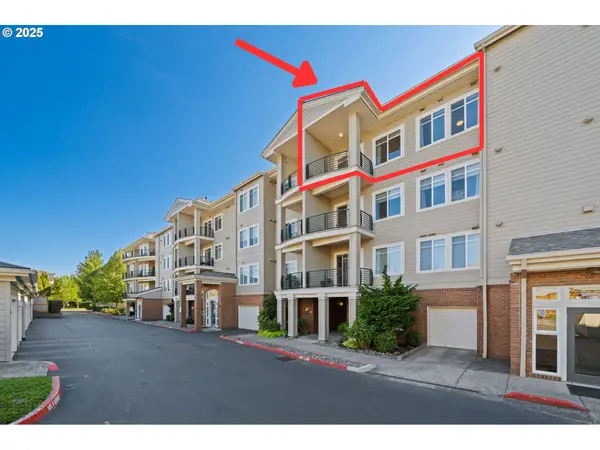 $350,000Active1 beds 1 baths693 sq. ft.
$350,000Active1 beds 1 baths693 sq. ft.4884 NW Promenade Ter #409, Portland, OR 97229
MLS# 120737503Listed by: EXP REALTY, LLC - New
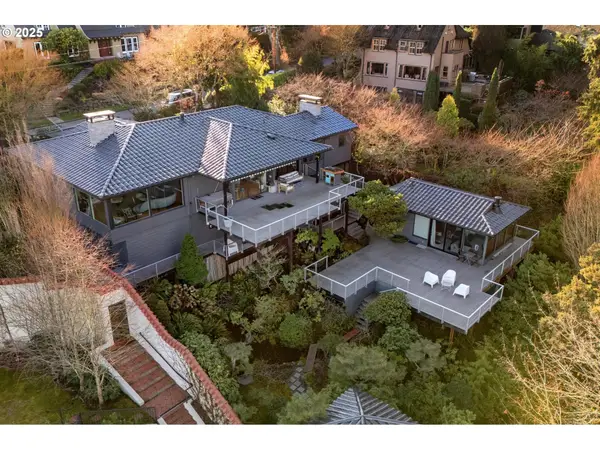 $2,199,000Active5 beds 4 baths4,378 sq. ft.
$2,199,000Active5 beds 4 baths4,378 sq. ft.2929 NW Cumberland Rd, Portland, OR 97210
MLS# 287266948Listed by: WHERE, INC - New
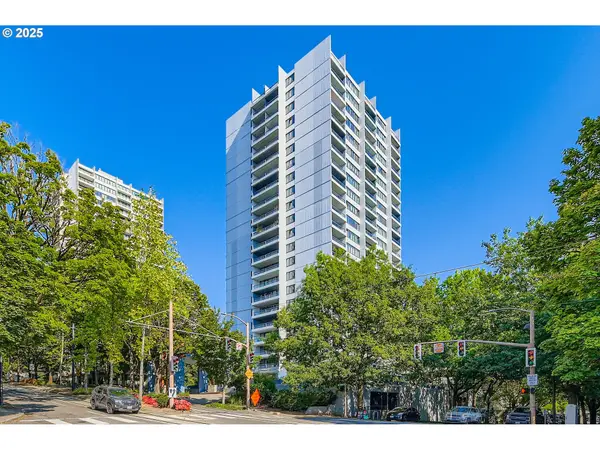 $208,800Active1 beds 1 baths600 sq. ft.
$208,800Active1 beds 1 baths600 sq. ft.111 SW Harrison St #8C, Portland, OR 97201
MLS# 547948518Listed by: WINDERMERE REALTY TRUST - Open Thu, 4 to 6pmNew
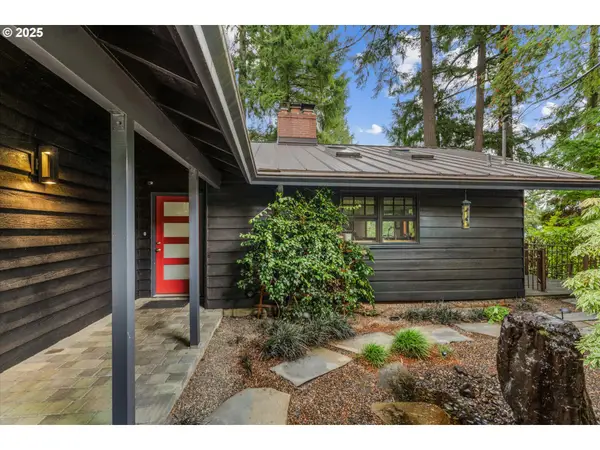 $1,025,000Active3 beds 4 baths2,610 sq. ft.
$1,025,000Active3 beds 4 baths2,610 sq. ft.2883 SW Champlain Dr, Portland, OR 97205
MLS# 445043185Listed by: THE AGENCY PORTLAND - New
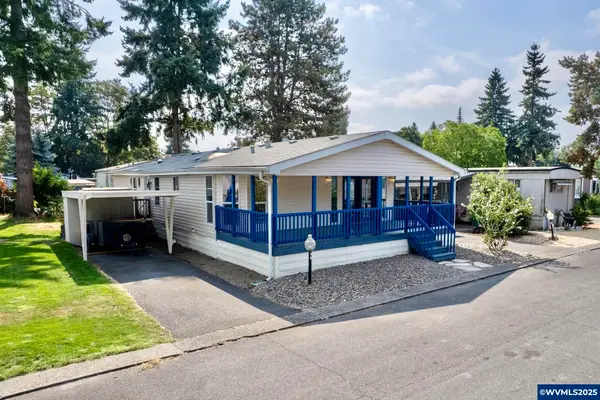 $179,900Active3 beds 2 baths1,481 sq. ft.
$179,900Active3 beds 2 baths1,481 sq. ft.1503 N Hayden Island Dr, Portland, OR 97217
MLS# 833429Listed by: KELLER WILLIAMS SUNSET CORRIDOR - New
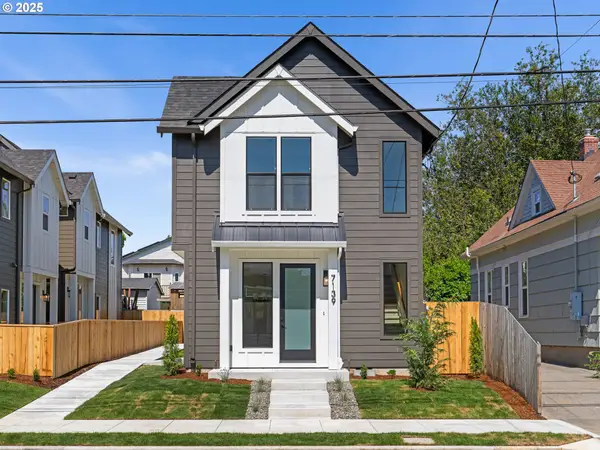 $419,900Active2 beds 3 baths1,036 sq. ft.
$419,900Active2 beds 3 baths1,036 sq. ft.7139 N Fiske Ave, Portland, OR 97203
MLS# 565976554Listed by: KELLER WILLIAMS REALTY PORTLAND PREMIERE
