1626 NW Caitlin Ter, Portland, OR 97229
Local realty services provided by:Knipe Realty ERA Powered
1626 NW Caitlin Ter,Portland, OR 97229
$789,000
- 4 Beds
- 3 Baths
- - sq. ft.
- Single family
- Sold
Listed by: carey hughes, katharine bergsgaard
Office: keller williams realty professionals
MLS#:792504236
Source:PORTLAND
Sorry, we are unable to map this address
Price summary
- Price:$789,000
- Monthly HOA dues:$55
About this home
Modern Designer Home In Bethany’s Bauer Crest. This Totally Updated Showpiece Is a Breath of Fresh Air In One Of Bethany’s Most Desirable Neighborhoods. Step Inside To Find Wide-Plank LVP Flooring & an Ideal Island Kitchen With Quartz Counters, Crisp White Cabinetry & Stainless Steel Appliances. The Open-Concept Kitchen & Family Room Overlook the Fully Fenced, Private Backyard With Flat Lawn, Cedar-Lined Covered Patio & Hot Tub. Every Update Has Been Completed Within The Last 5 Years, Including New Carpet, Neutral Interior Paint, Lighting, Gas Fireplace & Bathroom Make-Overs. The Stunning Primary Suite With Coffered Ceilings, Walk-In Closet, Big Shower, Dual Sinks & Soaking Tub is a Dream Retreat. At the Top of The Open Stairwell, the French-Door Bedroom is Ideal For Office or Playroom. Enjoy the Bright Bonus Space Off The 4th Bedroom As a Private Studio or Dream Closet. This is a MUST SEE HOME Complete With a Garage Golf Simulator & It Could Be Yours Before the Holidays! Great Hwy 26 Freeway Access, Close To Parks, Trails & Bethany Village Shopping & Restaurants. **Top Beaverton Schools: Terra Linda, Tumwater, Sunset**
Contact an agent
Home facts
- Year built:1995
- Listing ID #:792504236
- Added:32 day(s) ago
- Updated:December 17, 2025 at 11:24 PM
Rooms and interior
- Bedrooms:4
- Total bathrooms:3
- Full bathrooms:2
- Half bathrooms:1
Heating and cooling
- Cooling:Central Air
- Heating:Forced Air
Structure and exterior
- Roof:Shake
- Year built:1995
Schools
- High school:Sunset
- Middle school:Tumwater
- Elementary school:Terra Linda
Utilities
- Water:Public Water
- Sewer:Public Sewer
Finances and disclosures
- Price:$789,000
- Tax amount:$7,223 (2025)
New listings near 1626 NW Caitlin Ter
- Open Fri, 4 to 6pmNew
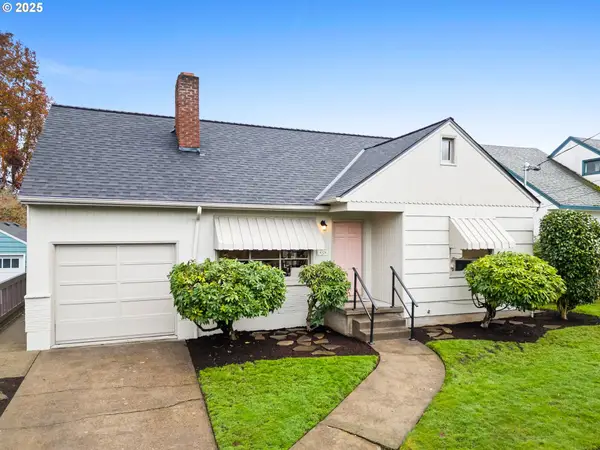 $565,000Active4 beds 2 baths1,987 sq. ft.
$565,000Active4 beds 2 baths1,987 sq. ft.4324 NE 65th Ave, Portland, OR 97218
MLS# 474249602Listed by: JOHN L. SCOTT PORTLAND CENTRAL - New
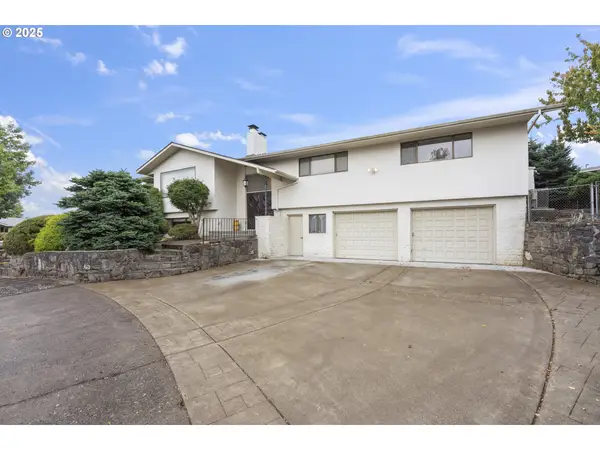 $589,000Active3 beds 3 baths2,661 sq. ft.
$589,000Active3 beds 3 baths2,661 sq. ft.14344 NE Fremont Ct, Portland, OR 97230
MLS# 577344912Listed by: RE/MAX EQUITY GROUP - New
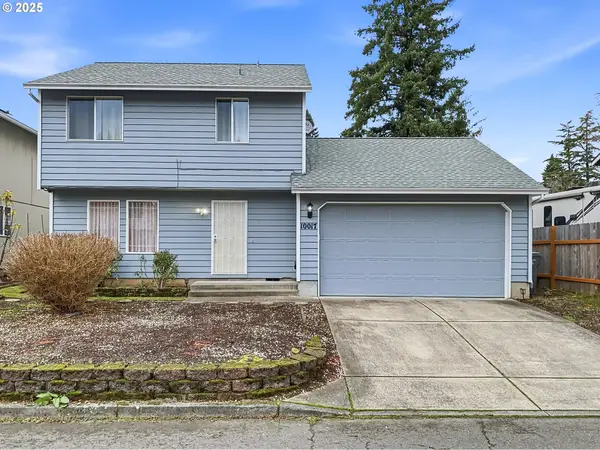 $415,990Active2 beds 2 baths1,222 sq. ft.
$415,990Active2 beds 2 baths1,222 sq. ft.10017 SE Hult St, Portland, OR 97266
MLS# 649138979Listed by: PETE ANDERSON REALTY ASSOC, INC.  $369,860Active3 beds 3 baths1,431 sq. ft.
$369,860Active3 beds 3 baths1,431 sq. ft.15149 E Burnside, Portland, OR 97233
MLS# 304079343Listed by: JOHN L. SCOTT- Open Sat, 11am to 1pmNew
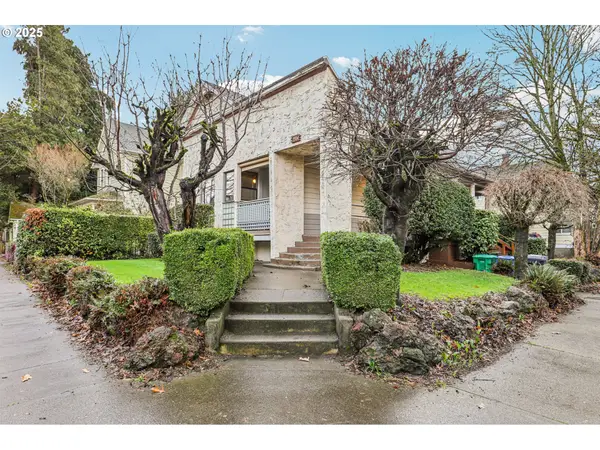 $545,000Active-- beds -- baths
$545,000Active-- beds -- baths1504 SE Ankeny St, Portland, OR 97214
MLS# 595930358Listed by: REDFIN - New
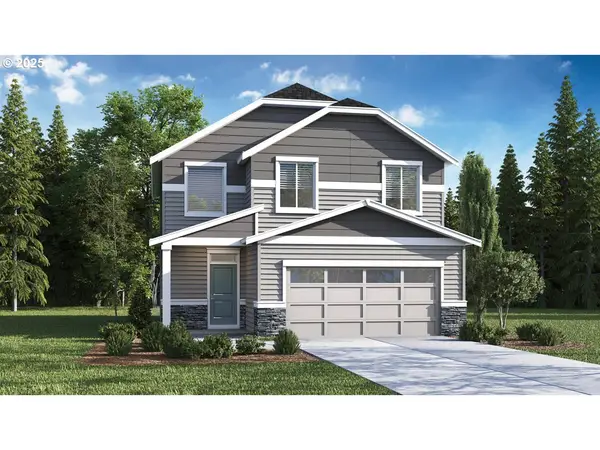 $609,995Active5 beds 3 baths2,045 sq. ft.
$609,995Active5 beds 3 baths2,045 sq. ft.9335 SE Crystal Rose St, HappyValley, OR 97086
MLS# 139955080Listed by: D. R. HORTON, INC PORTLAND - New
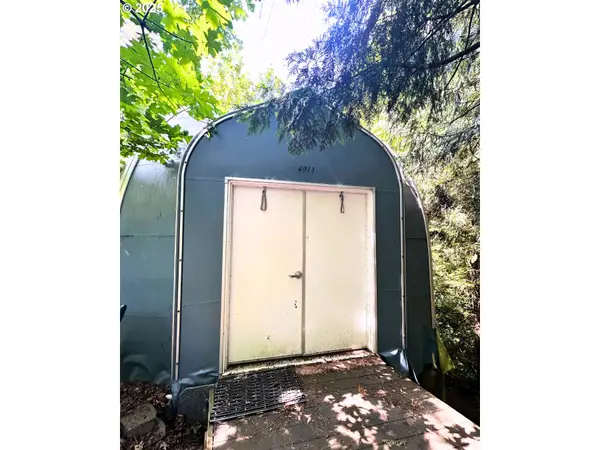 $225,000Active0 Acres
$225,000Active0 Acres4911 SW Garden Home Rd, Portland, OR 97219
MLS# 297881639Listed by: 24/7 PROPERTIES - New
 $685,000Active-- beds -- baths2,326 sq. ft.
$685,000Active-- beds -- baths2,326 sq. ft.3223 SE 122nd Ave, Portland, OR 97236
MLS# 659121540Listed by: LI LANZ PROPERTIES, LLC - New
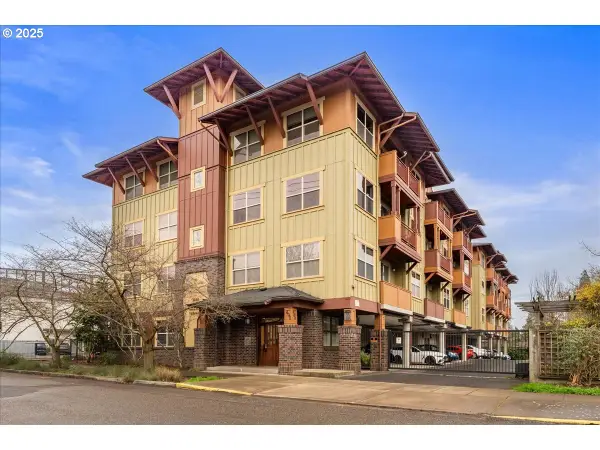 $350,000Active2 beds 1 baths776 sq. ft.
$350,000Active2 beds 1 baths776 sq. ft.400 NE 100th Ave #101, Portland, OR 97220
MLS# 394269835Listed by: RE/MAX EQUITY GROUP - New
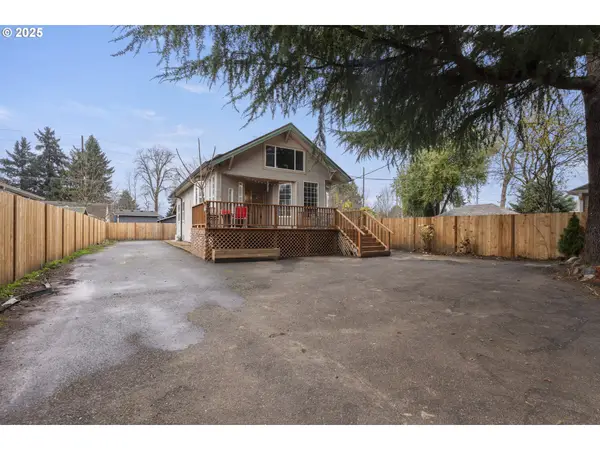 $599,000Active4 beds 3 baths2,583 sq. ft.
$599,000Active4 beds 3 baths2,583 sq. ft.8767 N Peninsular Ave, Portland, OR 97217
MLS# 326300556Listed by: MORE REALTY
