1696 SW Montgomery Dr, Portland, OR 97201
Local realty services provided by:Columbia River Realty ERA Powered
1696 SW Montgomery Dr,Portland, OR 97201
$750,000
- 3 Beds
- 2 Baths
- - sq. ft.
- Single family
- Sold
Listed by: kathryn martin
Office: living room realty
MLS#:748311035
Source:PORTLAND
Sorry, we are unable to map this address
Price summary
- Price:$750,000
About this home
Perched above the street between Goose Hollow and Portland Heights, this meticulously restored 1925 Craftsman blends historic charm with modern luxury. Flooded with natural light, this private retreat features an open loft flowing to a balcony with breathtaking city and mountain views. Walk to NW 23rd, Washington Park, and PSU Farmers Market. The architect-designed kitchen showcases quartz countertops, tile backsplash, floating shelves, built-in bar with beverage fridge, and herringbone wood floors. Designer light fixtures illuminate refinished hardwoods and preserved period details including a gas fireplace, built-ins, and crown molding throughout. The flexible floor plan offers French doors opening to a dining room that doubles as a fourth bedroom with closet. The light-filled upper loft provides versatile space for a home office or studio, accessing the private balcony capturing stunning mountain, gorge, and downtown views. Entertain with pet-friendly turf, hardscape patio, elevated terrace, and picturesque landscaping. This home offers extensive upgrades including a new roof, completely remodeled kitchen, updated bathrooms, fresh paint, and new furnace with AC. Located in the desirable Lincoln School District and walkable to Ainsworth Elementary—where historic elegance meets contemporary Portland living.
Contact an agent
Home facts
- Year built:1925
- Listing ID #:748311035
- Added:47 day(s) ago
- Updated:January 08, 2026 at 07:08 AM
Rooms and interior
- Bedrooms:3
- Total bathrooms:2
- Full bathrooms:2
Heating and cooling
- Cooling:Central Air
- Heating:Forced Air 90
Structure and exterior
- Roof:Composition
- Year built:1925
Schools
- High school:Lincoln
- Middle school:West Sylvan
- Elementary school:Ainsworth
Utilities
- Water:Public Water
- Sewer:Public Sewer
Finances and disclosures
- Price:$750,000
- Tax amount:$12,313 (2025)
New listings near 1696 SW Montgomery Dr
- Open Sun, 1 to 3pmNew
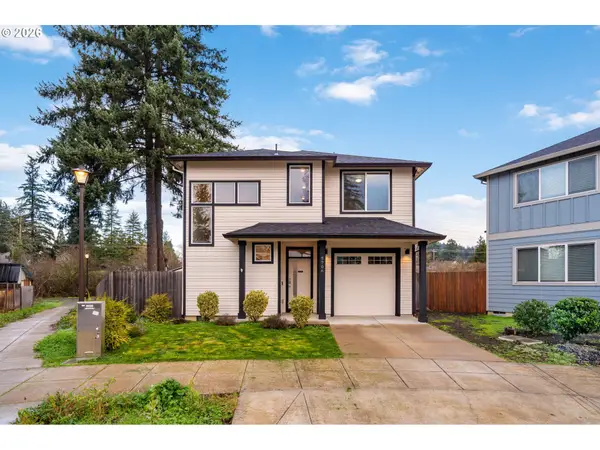 $495,000Active3 beds 3 baths1,633 sq. ft.
$495,000Active3 beds 3 baths1,633 sq. ft.5706 SE 134th Pl, Portland, OR 97236
MLS# 492205418Listed by: WINDERMERE REALTY TRUST - New
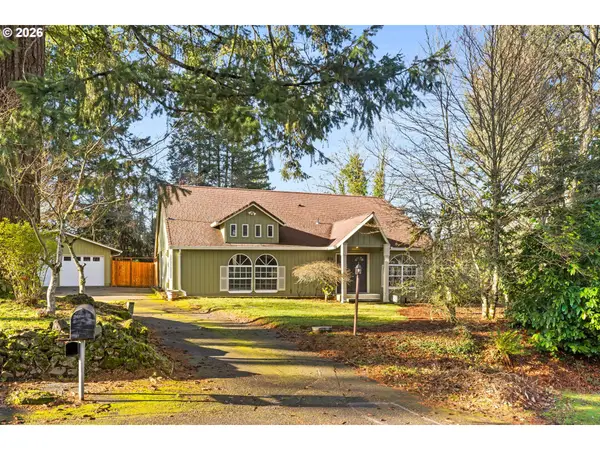 $635,000Active2 beds 2 baths1,551 sq. ft.
$635,000Active2 beds 2 baths1,551 sq. ft.855 NW 114th Ave, Portland, OR 97229
MLS# 508799117Listed by: QUICK & ASSOCIATES REAL ESTATE - Open Sat, 11am to 2pmNew
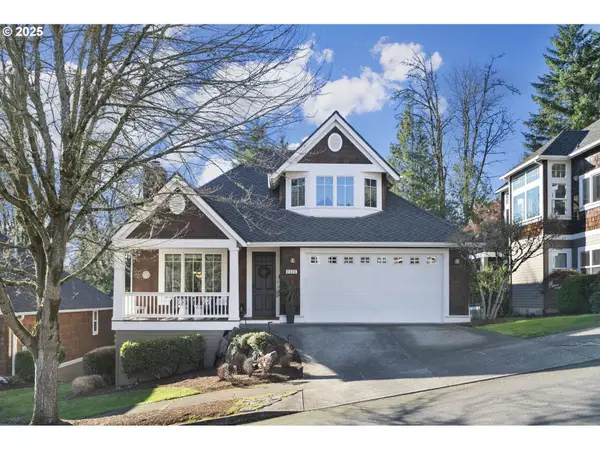 $775,000Active2 beds 3 baths1,819 sq. ft.
$775,000Active2 beds 3 baths1,819 sq. ft.2523 NW Marsden Pl, Portland, OR 97229
MLS# 746560946Listed by: CENTURY 21 NORTH HOMES REALTY 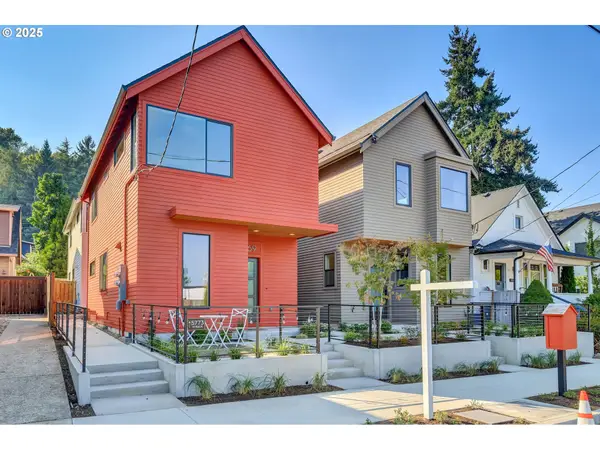 $474,900Pending2 beds 3 baths1,174 sq. ft.
$474,900Pending2 beds 3 baths1,174 sq. ft.5765 S Kelly Ave, Portland, OR 97239
MLS# 369389685Listed by: JOHN L. SCOTT- New
 $359,900Active3 beds 2 baths1,137 sq. ft.
$359,900Active3 beds 2 baths1,137 sq. ft.3855 N Willis Blvd #6, Portland, OR 97217
MLS# 739693956Listed by: KELLER WILLIAMS REALTY PORTLAND PREMIERE - Open Sat, 12 to 3pmNew
 $549,500Active3 beds 3 baths1,583 sq. ft.
$549,500Active3 beds 3 baths1,583 sq. ft.5795 NW 181st Ave, Portland, OR 97229
MLS# 423103172Listed by: OREGON FIRST - New
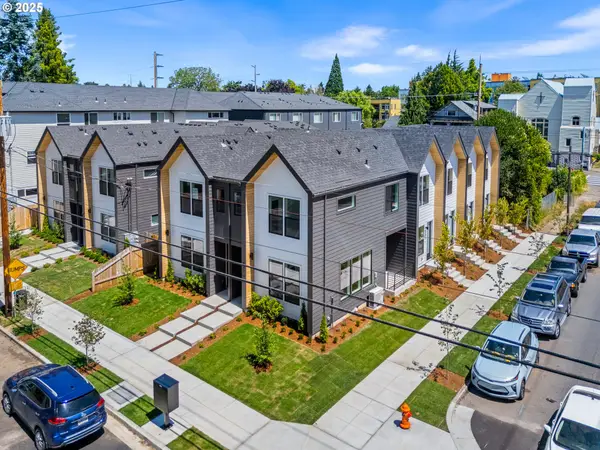 $329,900Active2 beds 3 baths898 sq. ft.
$329,900Active2 beds 3 baths898 sq. ft.255 N Skidmore St #5, Portland, OR 97217
MLS# 569390194Listed by: KELLER WILLIAMS REALTY PORTLAND PREMIERE - New
 $810,000Active3 beds 2 baths1,813 sq. ft.
$810,000Active3 beds 2 baths1,813 sq. ft.4234 SW Hume St, Portland, OR 97219
MLS# 778503832Listed by: WINDERMERE REALTY TRUST - Open Sat, 11am to 1pmNew
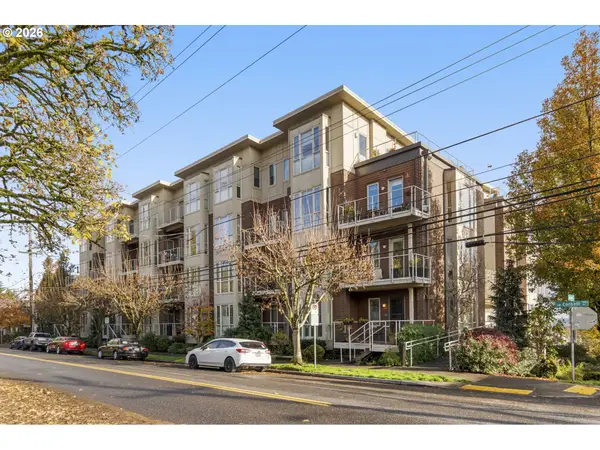 $599,900Active2 beds 2 baths1,512 sq. ft.
$599,900Active2 beds 2 baths1,512 sq. ft.4280 S Corbett Ave #102, Portland, OR 97239
MLS# 788386654Listed by: WINDERMERE REALTY TRUST - New
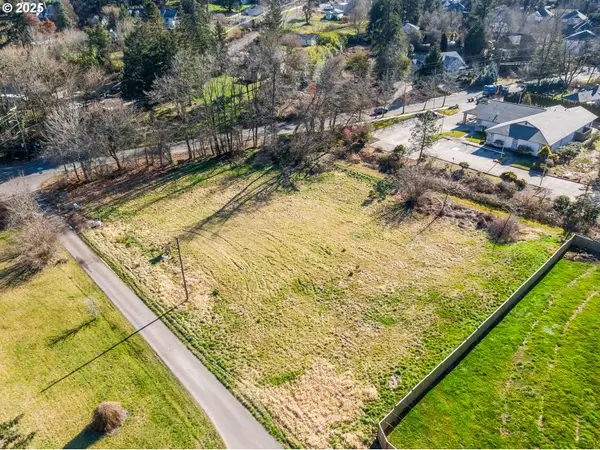 $1,099,950Active0.92 Acres
$1,099,950Active0.92 Acres12395 Clara Ln, LakeOswego, OR 97035
MLS# 203326578Listed by: GREAT WESTERN REAL ESTATE CO
