1708 SE 76th Ave, Portland, OR 97215
Local realty services provided by:Knipe Realty ERA Powered
1708 SE 76th Ave,Portland, OR 97215
$750,000
- 3 Beds
- 3 Baths
- 2,608 sq. ft.
- Single family
- Active
Upcoming open houses
- Sun, Nov 2301:00 pm - 03:00 pm
Listed by: tyler coble
Office: keller williams realty professionals
MLS#:258132243
Source:PORTLAND
Price summary
- Price:$750,000
- Price per sq. ft.:$287.58
About this home
Stunningly remodeled Mt. Tabor Tudor blends modern amenities with original period details. Living room boasts a beautifully preserved fireplace, picture rail molding and wall of wooden windows that fill the space with natural light. Newly remodeled kitchen opens to expansive dining room with more period charm and peek-a-boo views of Mt. Tabor. Large kitchen with peninsula offers quartz countertops, gas stove with custom hood, Bedrosions designer tile, walk-in pantry with open shelving and an abundance of storage. Newly refinished oak and fir floors throughout with a full bedroom and bathroom on main floor. Upstairs features generously sized primary suite with large en-suite bathroom and walk-in closet. 3rd bedroom upstairs with adjoining bonus room that could be a great flex space/office. Full height unfinished basement allows for future expansion possibilities. Large corner lot with two car garage backing to highly rated Bridger Elementary. Conveniently positioned just blocks from iconic Mt. Tabor park, Montavilla shops, farmers market, cafes and restaurants. This is the one!
Contact an agent
Home facts
- Year built:1931
- Listing ID #:258132243
- Added:1 day(s) ago
- Updated:November 21, 2025 at 01:27 PM
Rooms and interior
- Bedrooms:3
- Total bathrooms:3
- Full bathrooms:2
- Half bathrooms:1
- Living area:2,608 sq. ft.
Heating and cooling
- Heating:Forced Air
Structure and exterior
- Roof:Composition
- Year built:1931
- Building area:2,608 sq. ft.
- Lot area:0.13 Acres
Schools
- High school:Franklin
- Middle school:Harrison Park
- Elementary school:Bridger
Utilities
- Water:Public Water
- Sewer:Public Sewer
Finances and disclosures
- Price:$750,000
- Price per sq. ft.:$287.58
- Tax amount:$7,762 (2025)
New listings near 1708 SE 76th Ave
- New
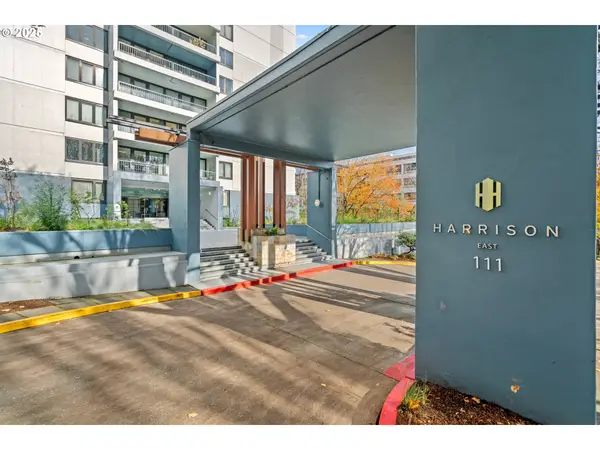 $225,000Active1 beds 1 baths725 sq. ft.
$225,000Active1 beds 1 baths725 sq. ft.111 SW Harrison St #5F, Portland, OR 97201
MLS# 162381019Listed by: KELLER WILLIAMS REALTY PORTLAND PREMIERE - New
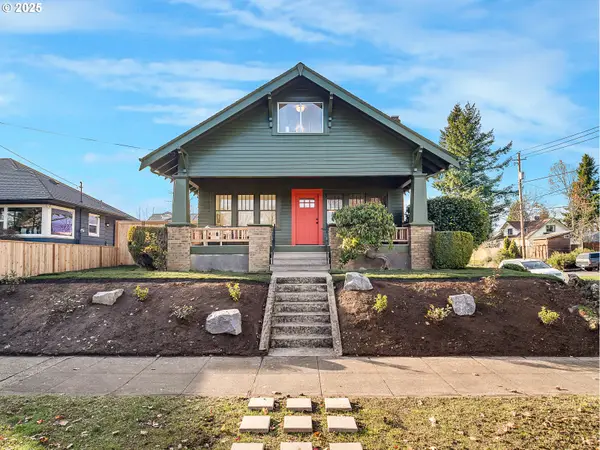 $545,000Active3 beds 1 baths2,332 sq. ft.
$545,000Active3 beds 1 baths2,332 sq. ft.3255 NE 77th Ave, Portland, OR 97213
MLS# 603344249Listed by: THINK REAL ESTATE - New
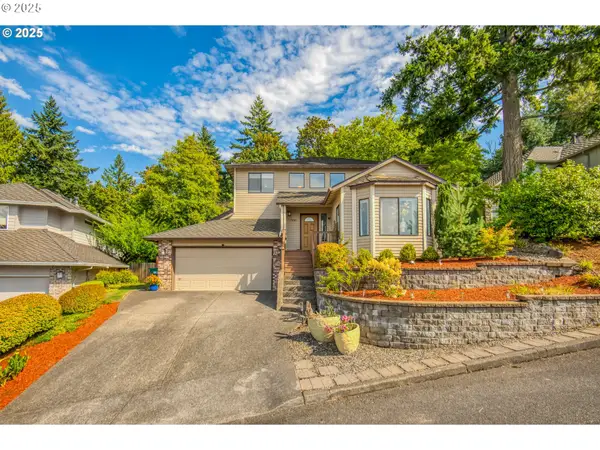 $685,000Active4 beds 3 baths2,467 sq. ft.
$685,000Active4 beds 3 baths2,467 sq. ft.7880 SE 141st Ave, Portland, OR 97236
MLS# 630963966Listed by: REAL BROKER - New
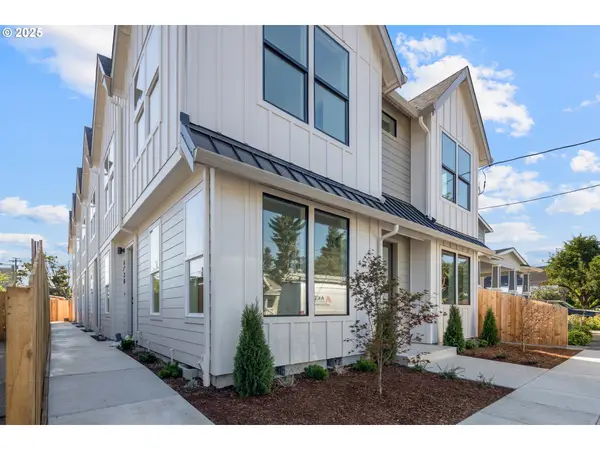 $284,900Active2 beds 3 baths890 sq. ft.
$284,900Active2 beds 3 baths890 sq. ft.4730 SE 65th Ave, Portland, OR 97206
MLS# 673637833Listed by: THE KOVAL GROUP - New
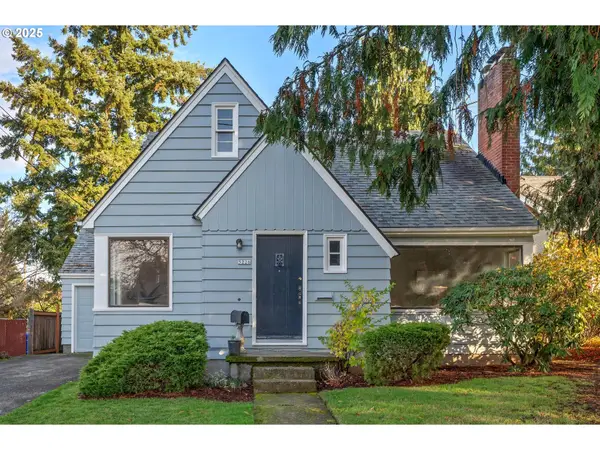 $579,000Active3 beds 1 baths2,460 sq. ft.
$579,000Active3 beds 1 baths2,460 sq. ft.5226 NE 35th Pl, Portland, OR 97211
MLS# 135084885Listed by: WINDERMERE REALTY TRUST - New
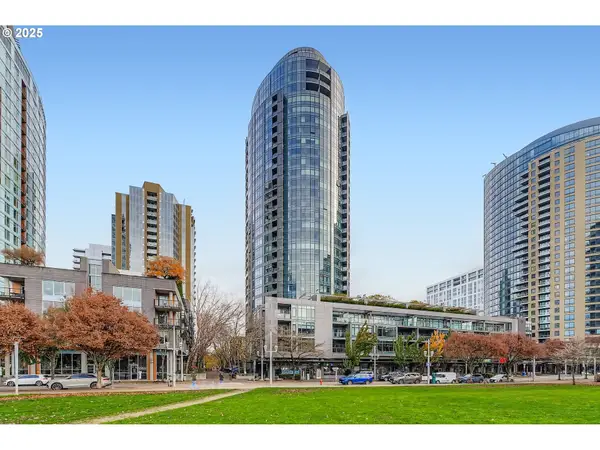 $289,900Active1 beds 1 baths783 sq. ft.
$289,900Active1 beds 1 baths783 sq. ft.3601 S River Pkwy #812, Portland, OR 97239
MLS# 376662900Listed by: PREMIERE PROPERTY GROUP, LLC - New
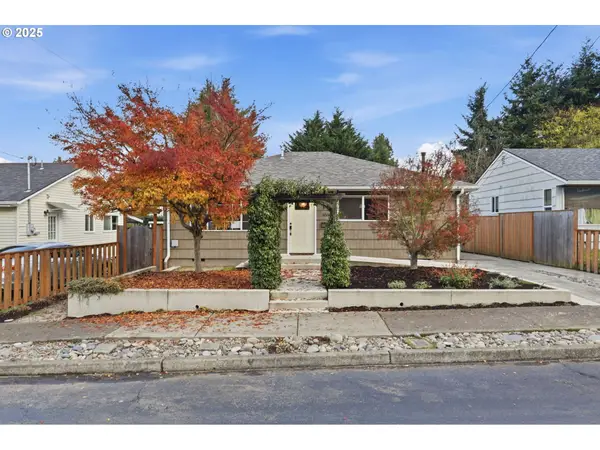 $495,000Active3 beds 1 baths984 sq. ft.
$495,000Active3 beds 1 baths984 sq. ft.8502 N Hamlin Ave, Portland, OR 97217
MLS# 467540912Listed by: PREMIERE PROPERTY GROUP, LLC - Open Sat, 11am to 1pmNew
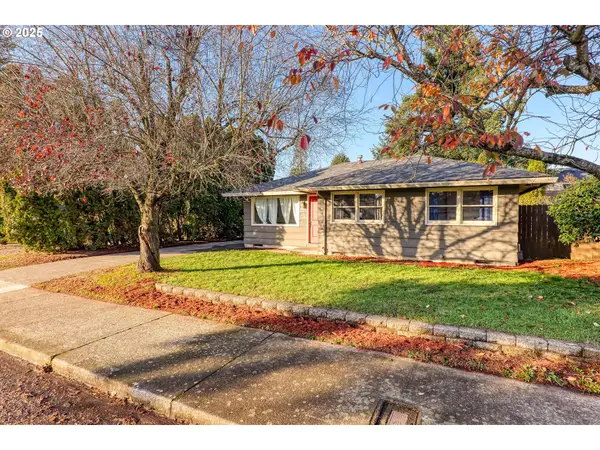 $429,000Active3 beds 1 baths922 sq. ft.
$429,000Active3 beds 1 baths922 sq. ft.6633 SE Reedway St, Portland, OR 97206
MLS# 769714088Listed by: KELLER WILLIAMS REALTY PORTLAND PREMIERE - New
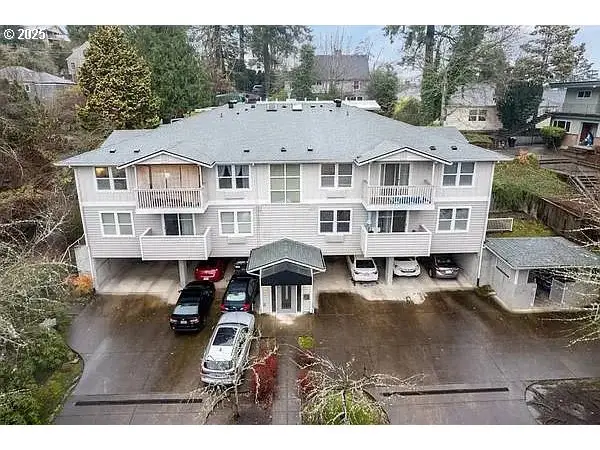 $2,400,000Active-- beds -- baths8,472 sq. ft.
$2,400,000Active-- beds -- baths8,472 sq. ft.1129 SW Gaines St, Portland, OR 97239
MLS# 136481066Listed by: REALTYNET, LLC - Open Sat, 12 to 2pmNew
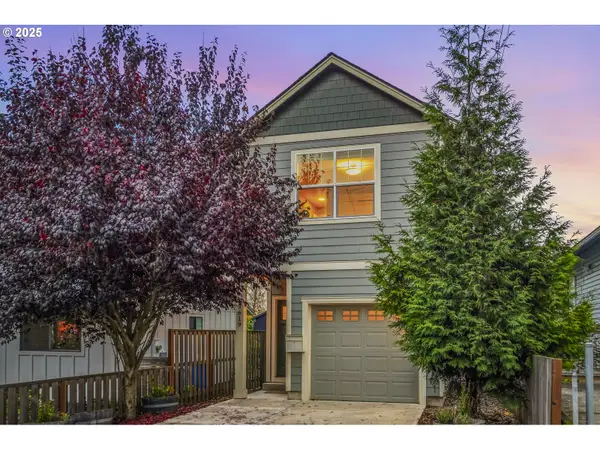 $500,000Active3 beds 3 baths1,458 sq. ft.
$500,000Active3 beds 3 baths1,458 sq. ft.9619 N Kalmar St, Portland, OR 97203
MLS# 204866035Listed by: LIVING ROOM REALTY
