17121 SE Bearspaw St, Portland, OR 97236
Local realty services provided by:Knipe Realty ERA Powered
17121 SE Bearspaw St,Portland, OR 97236
$699,900
- 4 Beds
- 4 Baths
- 2,793 sq. ft.
- Single family
- Active
Listed by: lisa lancaster
Office: homesmart realty group
MLS#:490154151
Source:PORTLAND
Price summary
- Price:$699,900
- Price per sq. ft.:$250.59
About this home
** Seller Credit for Rate Buy-Down Program/Closing Costs Available** Stunning home inside and out in desirable McKinley Estates. 2793 sqft of Dual living possible with spacious primary suites/ensuites on each level. Open concept throughout is perfect for entertaining. This home is light and bright and has a new furnace, roof and paint. Many upgrades throughout including central vacuum system and central air. The kitchen and dining room boasts stainless steel appliances, granite counter top, double ovens, induction cooktop, large island, hardwood floors, built-ins and ample storage. Outside there is a 12x35 foot cedar deck (partially covered) with natural gas BBQ hookup for year round BBQ's. This quarter acre lot also leaves plenty of room for the 18x36 foot inground pool with poured aggregate decking, nicely landscaped w/sprinkler system, fully fenced with RV/Boat poured parking. You'll also find separate electrical service for a jacuzzi. ADA accessible through garage. Seller is a licensed real estate agent. [Home Energy Score = 4. HES Report at https://rpt.greenbuildingregistry.com/hes/OR10239093]
Contact an agent
Home facts
- Year built:2002
- Listing ID #:490154151
- Added:248 day(s) ago
- Updated:February 17, 2026 at 08:29 PM
Rooms and interior
- Bedrooms:4
- Total bathrooms:4
- Full bathrooms:3
- Half bathrooms:1
- Living area:2,793 sq. ft.
Heating and cooling
- Cooling:Central Air
- Heating:ENERGY STAR Qualified Equipment, Forced Air
Structure and exterior
- Roof:Composition
- Year built:2002
- Building area:2,793 sq. ft.
- Lot area:0.25 Acres
Schools
- High school:Centennial
- Middle school:Centennial
- Elementary school:Pleasant Valley
Utilities
- Water:Public Water
- Sewer:Public Sewer
Finances and disclosures
- Price:$699,900
- Price per sq. ft.:$250.59
- Tax amount:$9,104 (2024)
New listings near 17121 SE Bearspaw St
- New
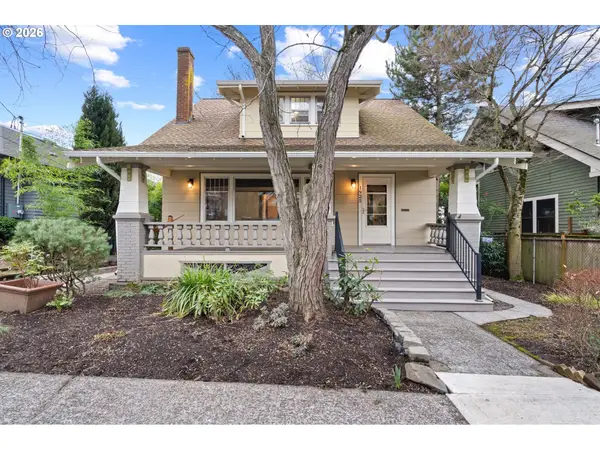 $685,000Active3 beds 2 baths2,740 sq. ft.
$685,000Active3 beds 2 baths2,740 sq. ft.1925 NE 48th Ave, Portland, OR 97213
MLS# 303180054Listed by: NETWORTH REALTY OF PORTLAND - New
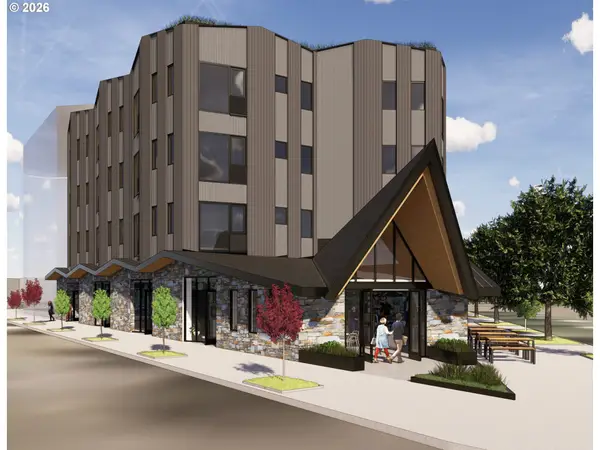 $495,000Active0.13 Acres
$495,000Active0.13 Acres4224 N Interstate Ave, Portland, OR 97217
MLS# 352608427Listed by: OREGON RESTAURANT REALTY LLC - New
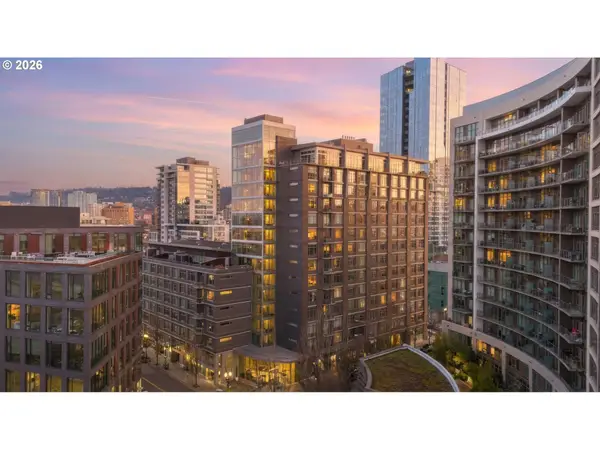 $415,000Active2 beds 2 baths1,192 sq. ft.
$415,000Active2 beds 2 baths1,192 sq. ft.1255 NW 9th Ave #701, Portland, OR 97209
MLS# 671879438Listed by: EXP REALTY, LLC - New
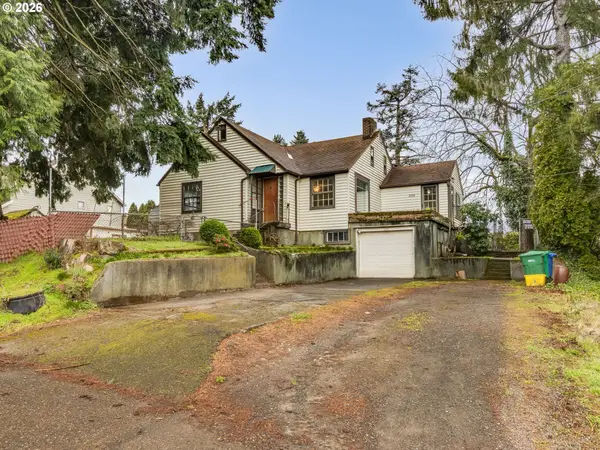 $419,900Active3 beds 2 baths2,220 sq. ft.
$419,900Active3 beds 2 baths2,220 sq. ft.3705 NE 152nd Ave, Portland, OR 97230
MLS# 799893878Listed by: PDX DWELLINGS LLC - New
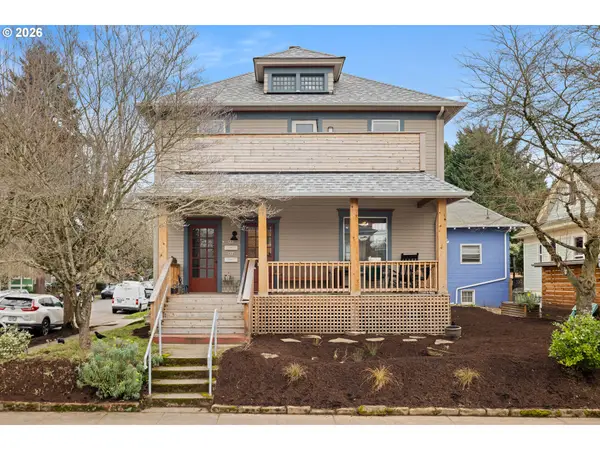 $630,000Active-- beds -- baths2,520 sq. ft.
$630,000Active-- beds -- baths2,520 sq. ft.804 SE 35th Ave, Portland, OR 97214
MLS# 328456274Listed by: OREGON FIRST - New
 $839,000Active3 beds 2 baths1,930 sq. ft.
$839,000Active3 beds 2 baths1,930 sq. ft.416 NW 13th Ave #206, Portland, OR 97209
MLS# 172260221Listed by: DEBBIE THOMAS REAL ESTATE, INC - New
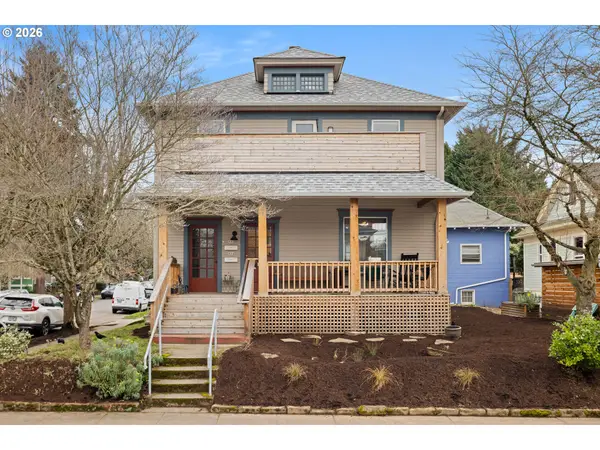 $630,000Active2 beds 2 baths2,520 sq. ft.
$630,000Active2 beds 2 baths2,520 sq. ft.802 SE 35th Ave, Portland, OR 97214
MLS# 129312483Listed by: OREGON FIRST - Open Sat, 11am to 1pmNew
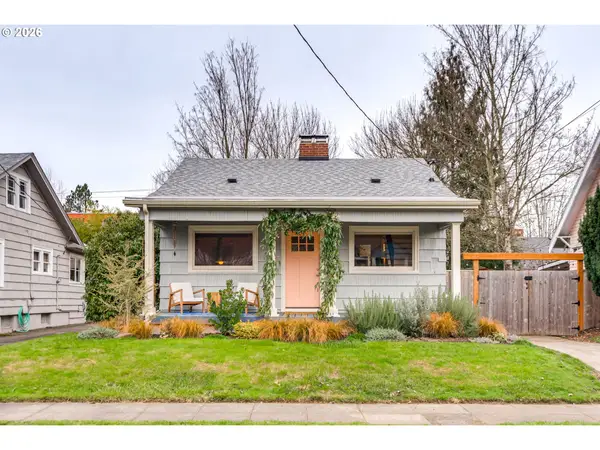 $500,000Active2 beds 1 baths1,888 sq. ft.
$500,000Active2 beds 1 baths1,888 sq. ft.4405 SE Windsor Ct, Portland, OR 97206
MLS# 195394829Listed by: PARIS GROUP REALTY LLC - Open Tue, 11am to 1pmNew
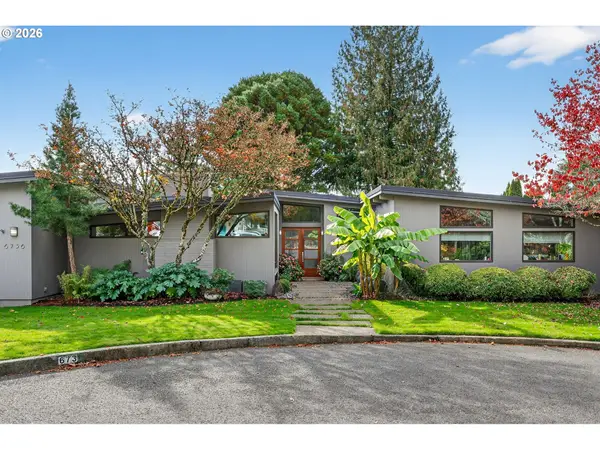 $1,575,000Active5 beds 4 baths4,414 sq. ft.
$1,575,000Active5 beds 4 baths4,414 sq. ft.6736 SW Hamilton Ct, Portland, OR 97225
MLS# 281848806Listed by: WINDERMERE REALTY TRUST - New
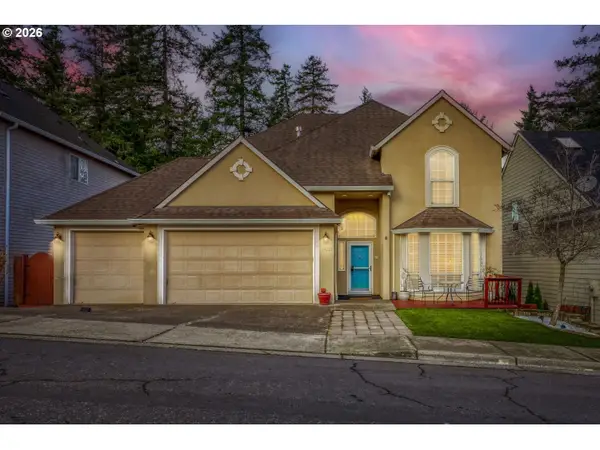 $799,999Active5 beds 4 baths3,467 sq. ft.
$799,999Active5 beds 4 baths3,467 sq. ft.14737 SW Fern St, Portland, OR 97223
MLS# 593005004Listed by: KELLER WILLIAMS REALTY PORTLAND PREMIERE

