1715 SE 51st Ave, Portland, OR 97215
Local realty services provided by:ERA Freeman & Associates, Realtors
1715 SE 51st Ave,Portland, OR 97215
$1,019,900
- 4 Beds
- 3 Baths
- 2,709 sq. ft.
- Single family
- Active
Listed by: jason waxberg
Office: equity pacific real estate llc.
MLS#:586729762
Source:PORTLAND
Price summary
- Price:$1,019,900
- Price per sq. ft.:$376.49
About this home
Best value on the market! A+ location w waterproofed basement. Hawthorne, Division & top of Tabor! Recent comps sold much higher. Enjoy the comfort of living with studs out new electrical, plumbing & HVAC, new siding & knotty cedar soffits. Beautiful, functional low-maintenance hardscaping w stunning backyard stone patio, gas fireplace, plenty of seating & pet-friendly turf, your own private park easy to maintain & perfect for hosting family & having friends over. Elegant lighting at night looks stunning. Kitchen heart of the house w brand-new appls & gorgeous quartz countertops. New & newly redone oak throughout main. Upstairs landing library w built-ins. Large Master BR w big walk-in closet. Master bath spa w stunning quartz counters, large format tile & deep soaking tub. Art-gallery style basement 4th BR LVT flooring. New elec 200-amp panel. Three (3) baths all new & very mod. New Ruud dual-fuel. Oversized two-story Garage w new garage door. Seller is licensed OR RE broker. [Home Energy Score = 7. HES Report at https://rpt.greenbuildingregistry.com/hes/OR10242874]
Contact an agent
Home facts
- Year built:1925
- Listing ID #:586729762
- Added:46 day(s) ago
- Updated:January 07, 2026 at 12:14 PM
Rooms and interior
- Bedrooms:4
- Total bathrooms:3
- Full bathrooms:3
- Living area:2,709 sq. ft.
Heating and cooling
- Cooling:Heat Pump
- Heating:Forced Air 90, Heat Pump
Structure and exterior
- Roof:Composition, Shingle
- Year built:1925
- Building area:2,709 sq. ft.
- Lot area:0.13 Acres
Schools
- High school:Franklin
- Middle school:Mt Tabor
- Elementary school:Atkinson
Utilities
- Water:Public Water
- Sewer:Public Sewer
Finances and disclosures
- Price:$1,019,900
- Price per sq. ft.:$376.49
- Tax amount:$9,540 (2025)
New listings near 1715 SE 51st Ave
- New
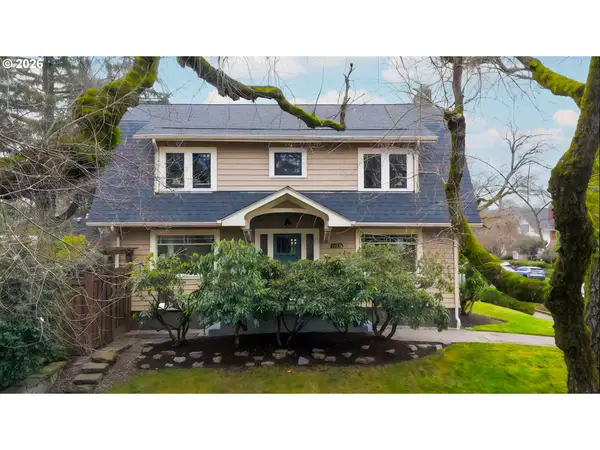 $949,000Active3 beds 4 baths2,532 sq. ft.
$949,000Active3 beds 4 baths2,532 sq. ft.4033 NE Klickitat St, Portland, OR 97212
MLS# 535916357Listed by: RE/MAX EQUITY GROUP - New
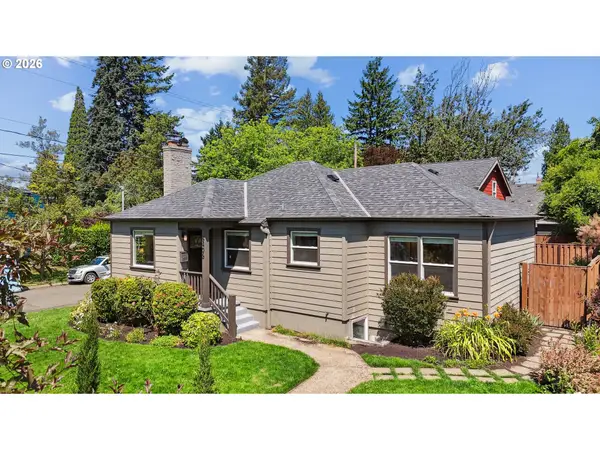 $950,000Active5 beds 4 baths2,699 sq. ft.
$950,000Active5 beds 4 baths2,699 sq. ft.6406 SE 45th Ave, Portland, OR 97206
MLS# 330887551Listed by: KELLER WILLIAMS SUNSET CORRIDOR - New
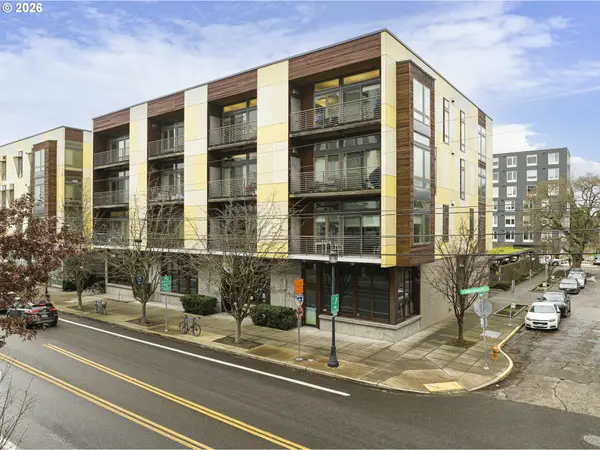 $369,900Active2 beds 2 baths1,136 sq. ft.
$369,900Active2 beds 2 baths1,136 sq. ft.1455 N Killingsworth St #216, Portland, OR 97217
MLS# 541799651Listed by: SPICER & ASSOCIATES REALTY - New
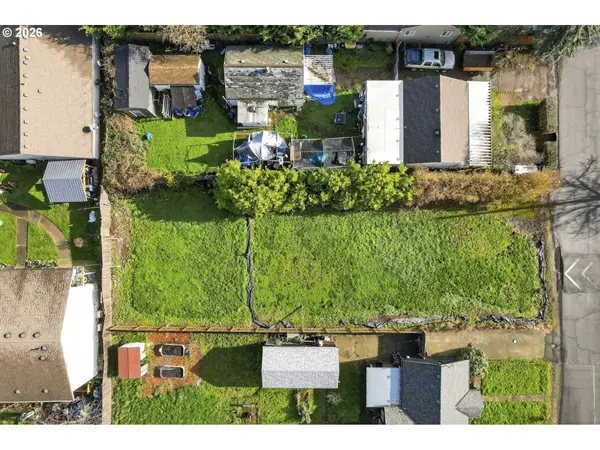 $240,000Active0.16 Acres
$240,000Active0.16 Acres7233 SE Crystal Springs Blvd, Portland, OR 97206
MLS# 401911055Listed by: WINDERMERE REALTY TRUST - New
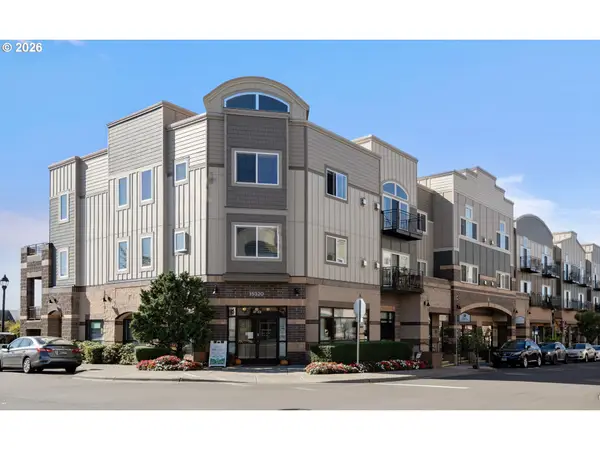 $345,000Active2 beds 2 baths1,073 sq. ft.
$345,000Active2 beds 2 baths1,073 sq. ft.15320 NW Central Dr, Portland, OR 97229
MLS# 161027284Listed by: THE AGENCY PORTLAND - New
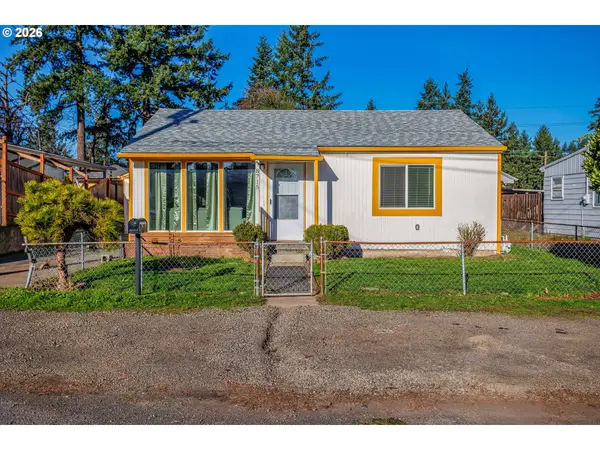 $515,000Active4 beds 2 baths1,568 sq. ft.
$515,000Active4 beds 2 baths1,568 sq. ft.8715 NE Clackamas St, Portland, OR 97220
MLS# 539838759Listed by: REALTY FIRST - New
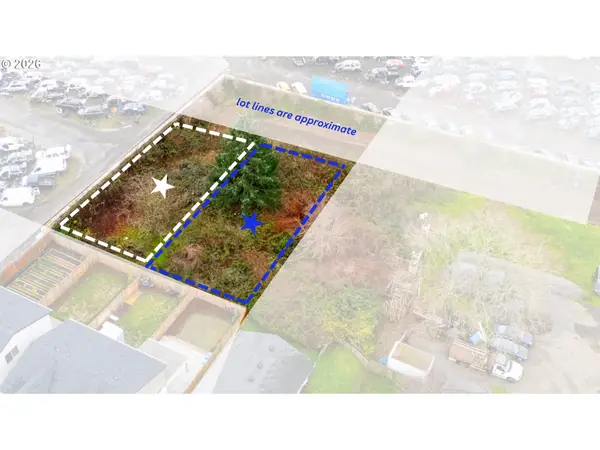 $79,900Active0.11 Acres
$79,900Active0.11 Acres10491 SE Martins St, Portland, OR 97266
MLS# 104892268Listed by: KELLER WILLIAMS REALTY PORTLAND PREMIERE - New
 $79,900Active0.12 Acres
$79,900Active0.12 Acres10481 SE Martins St, Portland, OR 97266
MLS# 110133689Listed by: KELLER WILLIAMS REALTY PORTLAND PREMIERE - New
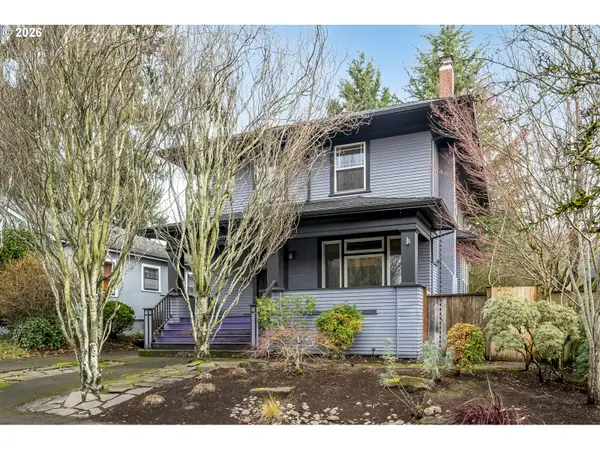 $850,000Active3 beds 3 baths2,728 sq. ft.
$850,000Active3 beds 3 baths2,728 sq. ft.3110 NE 33rd Ave, Portland, OR 97212
MLS# 175821798Listed by: NEIGHBORS REALTY - New
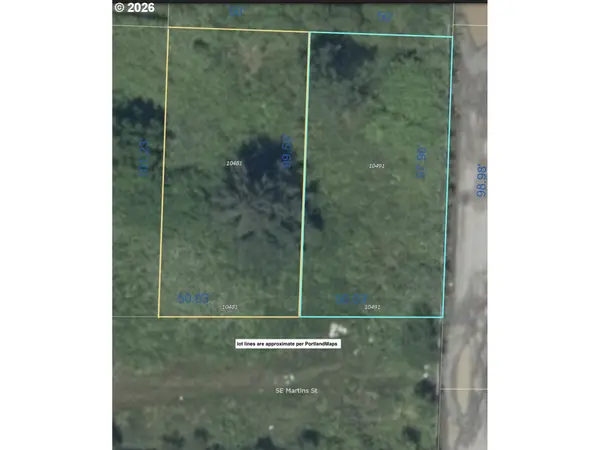 $159,900Active0.23 Acres
$159,900Active0.23 Acres10485 SE Martins St, Portland, OR 97266
MLS# 219437204Listed by: KELLER WILLIAMS REALTY PORTLAND PREMIERE
