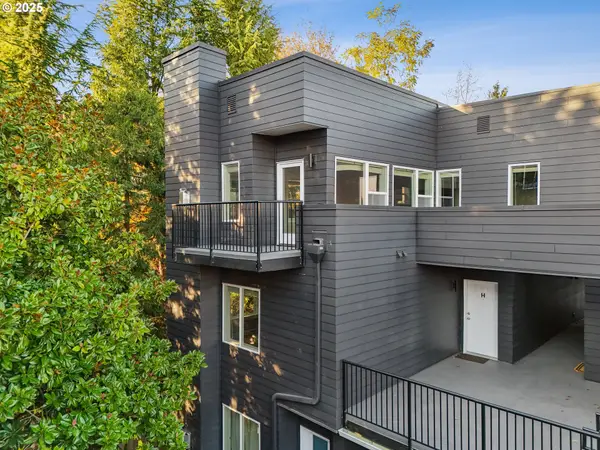1728 NE Stanton St, Portland, OR 97212
Local realty services provided by:Knipe Realty ERA Powered
1728 NE Stanton St,Portland, OR 97212
$2,995,000
- 6 Beds
- 7 Baths
- 6,364 sq. ft.
- Single family
- Active
Listed by: wendy snyder
Office: portland creative realtors
MLS#:217202738
Source:PORTLAND
Price summary
- Price:$2,995,000
- Price per sq. ft.:$470.62
About this home
The House of the Scarlet Gables is a marriage of timeless aristocratic European style to modern American luxury on one of coveted Irvington Neighborhood’s most tranquil and lovely tree-lined streets. Built in 1920, the proud colonial is meticulously reimagined in 2025 by McCulloch Construction, Portland’s premier design-build firm. Four levels of light-filled architectural magnificence, high ceilings, and detailed quality beyond other Portland offerings: 6 beds, 7 baths, with separate guest quarters give ample space for elevated living and entertaining. New stone & brick walls topped with hedges enclose and elevate the prized, light filled, .24 acre corner lot graced by a majestic Heritage Tree. Cedar shake roof (2025), hedges, iron work, white fences with garden gates and paths, covered porches, gazebo, riotous gardens and outdoor replace feel like coming home to a private English country estate, in the center of Portland’s most family friendly, convenient, walkable/bikeable neighborhood. With over 6000 sf of exhilarating grandeur: mirrored entries, 15 dazzling chandeliers (including a one-of-a-kind double), acres of intricate bright woodwork, 14 rooms of artisanal tile, stunning chef’s kitchen, 600+ sf primary suite with 2 baths, replace, dressing room and glorious balcony; all lifting Portland’s most livable neighborhood to new heights. Six sets of French doors, skylights, and large windows infuse with light; every space vibrates with soul, whimsy and surprise. All the amenities of comfort, redesigned for modern work, play and luxury. The House of the Scarlet Gables echoes with a century of warmth and family, and is newly remade with love to ferry a fortunate family to higher living. To live here is to find yourself in a picture-perfect corner of the world. The facing house is McCulloch’s work; together the two homes harmonize and thrum with the storybook magic of a bygone age.
Contact an agent
Home facts
- Year built:1920
- Listing ID #:217202738
- Added:156 day(s) ago
- Updated:November 15, 2025 at 12:20 PM
Rooms and interior
- Bedrooms:6
- Total bathrooms:7
- Full bathrooms:6
- Half bathrooms:1
- Living area:6,364 sq. ft.
Heating and cooling
- Cooling:Heat Pump
- Heating:Heat Pump, Mini Split, Radiant
Structure and exterior
- Roof:Shake
- Year built:1920
- Building area:6,364 sq. ft.
- Lot area:0.24 Acres
Schools
- High school:Grant
- Middle school:Harriet Tubman
- Elementary school:Irvington
Utilities
- Water:Public Water
- Sewer:Public Sewer
Finances and disclosures
- Price:$2,995,000
- Price per sq. ft.:$470.62
- Tax amount:$23,651 (2024)
New listings near 1728 NE Stanton St
- Open Sun, 12 to 2pmNew
 $355,000Active2 beds 3 baths1,314 sq. ft.
$355,000Active2 beds 3 baths1,314 sq. ft.610 S Nevada St #H, Portland, OR 97219
MLS# 172415087Listed by: WORKS REAL ESTATE - Open Sat, 12 to 2pmNew
 $620,000Active2 beds 1 baths1,662 sq. ft.
$620,000Active2 beds 1 baths1,662 sq. ft.6416 SE Scott Dr, Portland, OR 97215
MLS# 175023766Listed by: LIVING ROOM REALTY - New
 $499,900Active3 beds 3 baths1,511 sq. ft.
$499,900Active3 beds 3 baths1,511 sq. ft.3560 N Haight Ave #6, Portland, OR 97227
MLS# 259931908Listed by: KELLER WILLIAMS REALTY PORTLAND PREMIERE - New
 $375,000Active1 beds 2 baths849 sq. ft.
$375,000Active1 beds 2 baths849 sq. ft.838 SE 38th Ave #209, Portland, OR 97214
MLS# 281916773Listed by: LIKE KIND REALTY - New
 $349,900Active3 beds 3 baths1,431 sq. ft.
$349,900Active3 beds 3 baths1,431 sq. ft.15133 E Burnside, Portland, OR 97233
MLS# 289538066Listed by: JOHN L. SCOTT - New
 $1,379,900Active-- beds -- baths3,776 sq. ft.
$1,379,900Active-- beds -- baths3,776 sq. ft.8424 SE Clay St, Portland, OR 97216
MLS# 297871702Listed by: KELLER WILLIAMS REALTY PORTLAND PREMIERE - New
 $399,900Active2 beds 3 baths1,017 sq. ft.
$399,900Active2 beds 3 baths1,017 sq. ft.3554 N Haight Ave #3, Portland, OR 97227
MLS# 322444711Listed by: KELLER WILLIAMS REALTY PORTLAND PREMIERE - New
 $384,000Active3 beds 2 baths936 sq. ft.
$384,000Active3 beds 2 baths936 sq. ft.10130 SE Pardee St, Portland, OR 97266
MLS# 326506840Listed by: WINDERMERE REALTY TRUST - New
 $675,000Active3 beds 2 baths2,066 sq. ft.
$675,000Active3 beds 2 baths2,066 sq. ft.7104 SW Chapel Ln, Portland, OR 97223
MLS# 328185039Listed by: WINDERMERE REALTY TRUST - New
 $525,000Active3 beds 2 baths1,462 sq. ft.
$525,000Active3 beds 2 baths1,462 sq. ft.9606 SW 41st Ave, Portland, OR 97219
MLS# 373239065Listed by: ECOPRO REALTY GROUP
