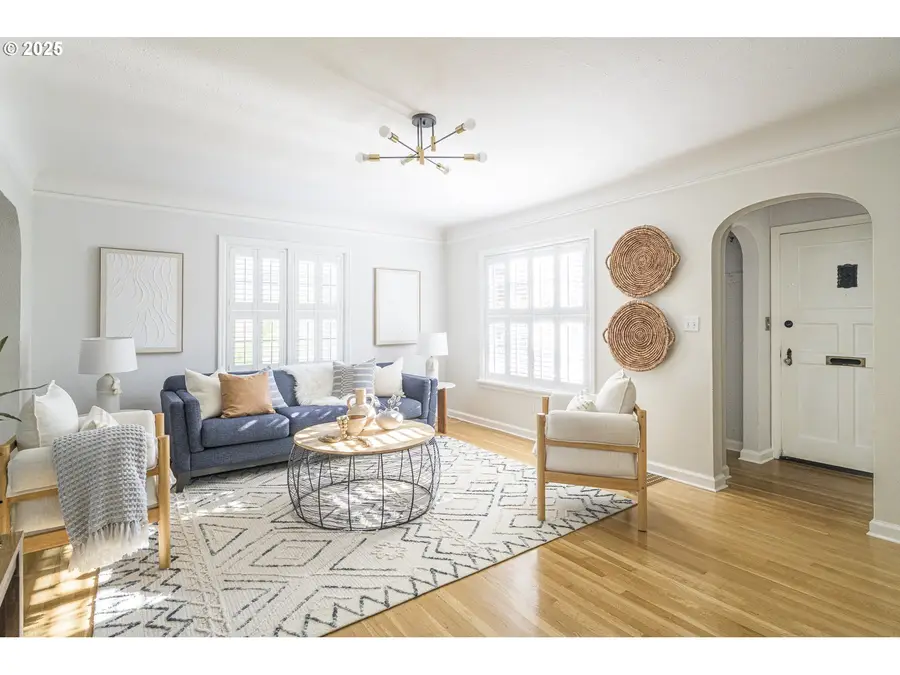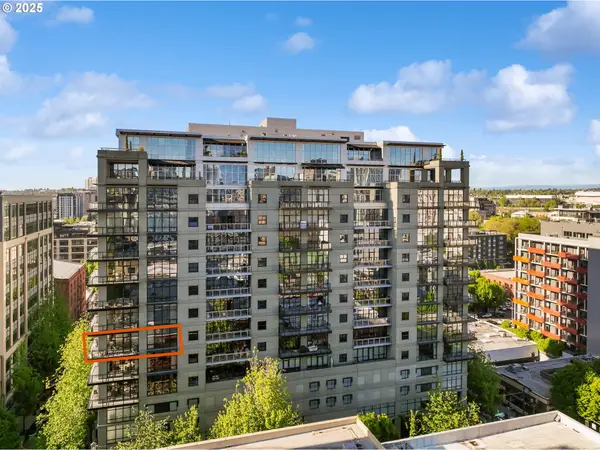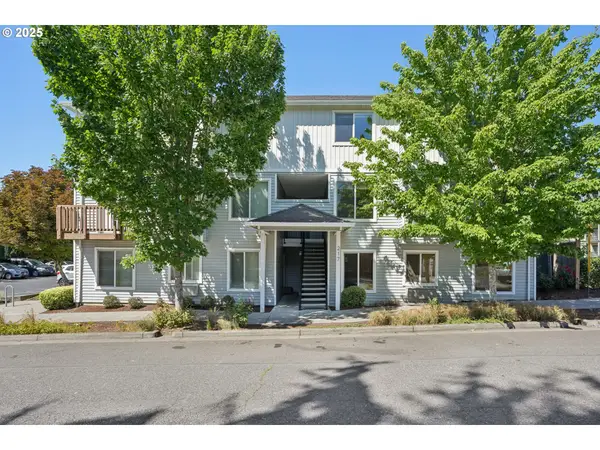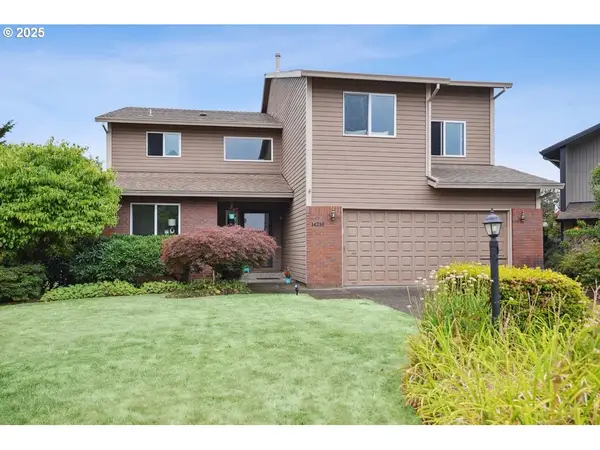1848 NE 58th Ave, Portland, OR 97213
Local realty services provided by:Knipe Realty ERA Powered



1848 NE 58th Ave,Portland, OR 97213
$749,500
- 3 Beds
- 2 Baths
- 2,456 sq. ft.
- Single family
- Active
Listed by:erin rothrock
Office:windermere realty trust
MLS#:283241818
Source:PORTLAND
Price summary
- Price:$749,500
- Price per sq. ft.:$305.17
About this home
This one is special. Sitting on a sunny, beautifully landscaped corner lot, this classic Tudor blends timeless charm with thoughtful updates. Period details abound—refinished oak floors, leaded-glass picture windows, built-ins, and even the original doorbell—while abundant natural light pours in from every angle. The main floor flows easily, with a flexible layout that lets you choose your dining space—either the inviting room just off the kitchen or the light-filled room with French doors opening to the backyard patio. Both options create an easy connection between indoor and outdoor living. A remodeled full bath and a main-level bedroom make an ideal guest space or single-level living option. Upstairs, the spacious primary suite is bright and serene with three skylights, a large window, and an adjacent bath. Two additional flex rooms work beautifully as a bedroom, office, nursery, or creative space. Downstairs offers a large finished room for a media space, home gym, or studio, plus great storage, shelving, and a workbench. The lush front, back, and side yards are a true retreat, with layered garden areas, mature plantings, and a hedge that creates exceptional privacy. Multiple outdoor living spaces invite you to linger—a patio for al fresco dining, a cozy seating area tucked behind the garage for morning coffee or evening wine, and sunny pockets perfect for lounging or gardening. A hard-to-find detached two-car garage adds versatility and extra storage. All of this in one of NE Portland’s most walkable neighborhoods—just blocks to Rose City Park, Normandale Park (with off-leash dog area), coffee, restaurants, food carts, Whole Foods and the Hollywood Farmers Market. [Home Energy Score = 5. HES Report at https://rpt.greenbuildingregistry.com/hes/OR10199241]
Contact an agent
Home facts
- Year built:1939
- Listing Id #:283241818
- Added:1 day(s) ago
- Updated:August 15, 2025 at 12:18 AM
Rooms and interior
- Bedrooms:3
- Total bathrooms:2
- Full bathrooms:2
- Living area:2,456 sq. ft.
Heating and cooling
- Cooling:Central Air
- Heating:Forced Air, Heat Pump, Mini Split
Structure and exterior
- Roof:Composition
- Year built:1939
- Building area:2,456 sq. ft.
- Lot area:0.12 Acres
Schools
- High school:Leodis McDaniel
- Middle school:Roseway Heights
- Elementary school:Rose City Park
Utilities
- Water:Public Water
- Sewer:Public Sewer
Finances and disclosures
- Price:$749,500
- Price per sq. ft.:$305.17
- Tax amount:$7,059 (2024)
New listings near 1848 NE 58th Ave
- New
 $775,000Active4 beds 3 baths2,496 sq. ft.
$775,000Active4 beds 3 baths2,496 sq. ft.3760 NW Tustin Ranch Dr, Portland, OR 97229
MLS# 250023157Listed by: OPT - Open Sat, 11am to 1pmNew
 $795,000Active2 beds 2 baths1,720 sq. ft.
$795,000Active2 beds 2 baths1,720 sq. ft.1025 NW Couch St #714, Portland, OR 97209
MLS# 426144444Listed by: WINDERMERE REALTY TRUST - Open Sat, 12 to 2pmNew
 $545,000Active3 beds 2 baths1,812 sq. ft.
$545,000Active3 beds 2 baths1,812 sq. ft.1431 SE Pershing St, Portland, OR 97202
MLS# 471106934Listed by: WHERE, INC - New
 $205,000Active2 beds 2 baths791 sq. ft.
$205,000Active2 beds 2 baths791 sq. ft.217 NE 146th Ave #6, Portland, OR 97230
MLS# 486278939Listed by: REDFIN - New
 $545,000Active2 beds 3 baths1,512 sq. ft.
$545,000Active2 beds 3 baths1,512 sq. ft.621 NE Randall Ave, Portland, OR 97232
MLS# 118544662Listed by: WINDERMERE REALTY TRUST - Open Sat, 12 to 2pmNew
 $475,000Active3 beds 3 baths1,544 sq. ft.
$475,000Active3 beds 3 baths1,544 sq. ft.15809 NE Hancock St, Portland, OR 97230
MLS# 303836645Listed by: PREMIERE PROPERTY GROUP, LLC - New
 $299,900Active2 beds 1 baths748 sq. ft.
$299,900Active2 beds 1 baths748 sq. ft.9508 NE Gertz Cir, Portland, OR 97211
MLS# 446330510Listed by: EXP REALTY, LLC - New
 $788,000Active3 beds 3 baths2,481 sq. ft.
$788,000Active3 beds 3 baths2,481 sq. ft.537 NW 94th Ter, Portland, OR 97229
MLS# 453614730Listed by: BERKSHIRE HATHAWAY HOMESERVICES NW REAL ESTATE - Open Sat, 12 to 2pmNew
 $1,695,000Active4 beds 5 baths5,246 sq. ft.
$1,695,000Active4 beds 5 baths5,246 sq. ft.4517 NW 147th Ave, Portland, OR 97229
MLS# 784483488Listed by: ELEETE REAL ESTATE - Open Fri, 5 to 7pmNew
 $659,000Active4 beds 4 baths3,630 sq. ft.
$659,000Active4 beds 4 baths3,630 sq. ft.14230 SE Crystal Ct, Portland, OR 97236
MLS# 640535145Listed by: WORKS REAL ESTATE

