1940 SW 71st Ave, Portland, OR 97225
Local realty services provided by:Columbia River Realty ERA Powered
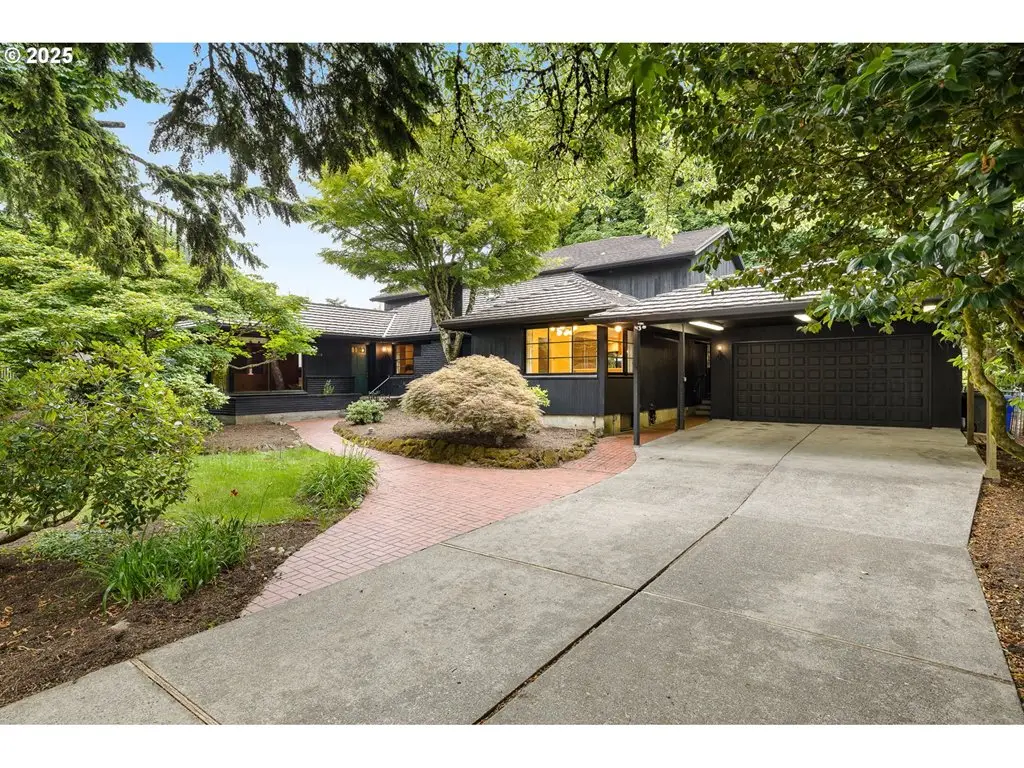
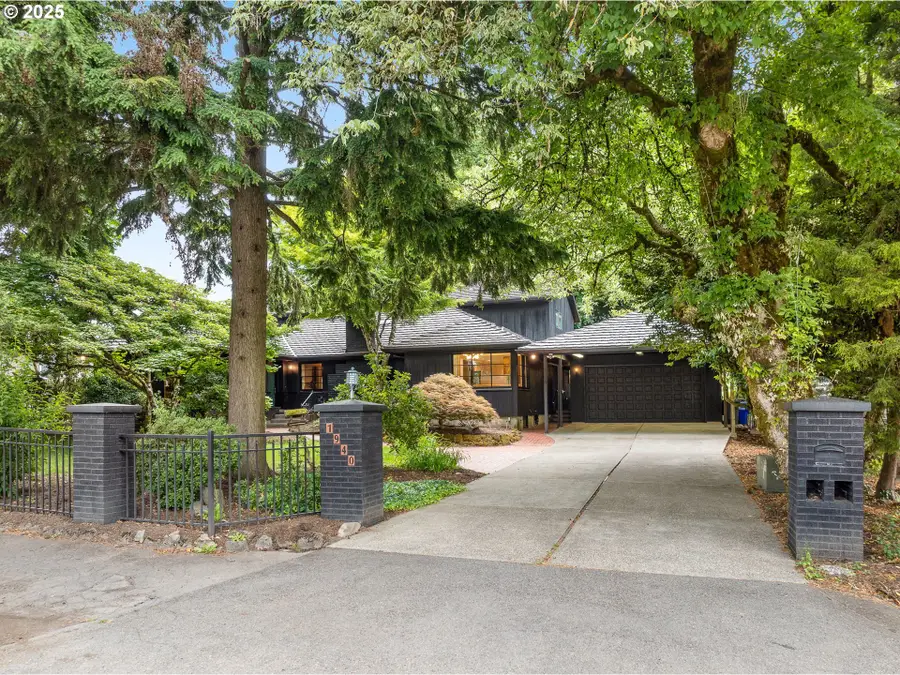
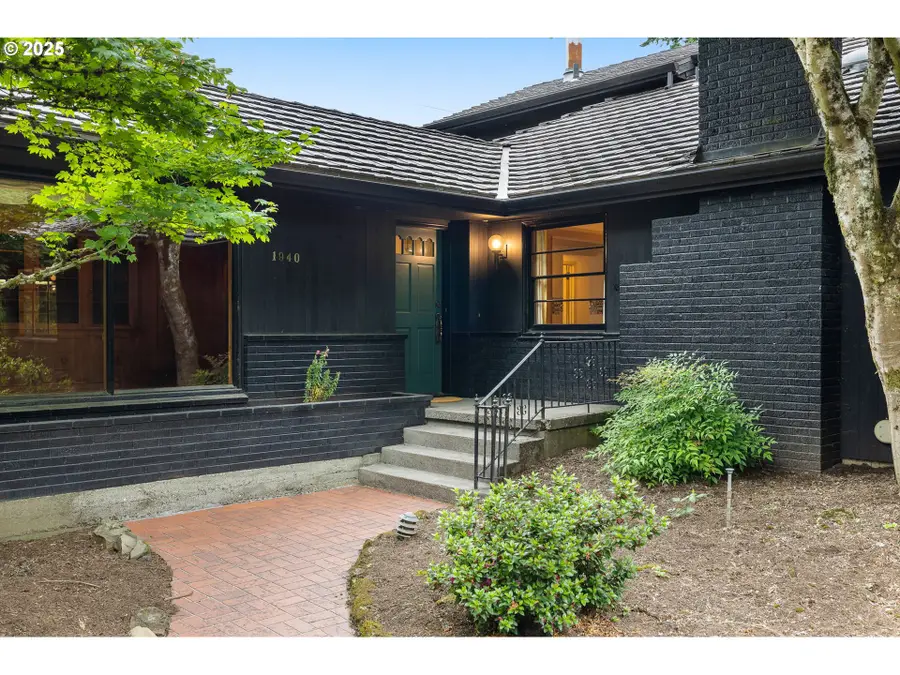
Listed by:alexis halmy
Office:windermere realty trust
MLS#:730449117
Source:PORTLAND
Price summary
- Price:$1,240,000
- Price per sq. ft.:$194.14
About this home
OPEN SUN 8/10 1:pm-4pm Even better price! Come see this classic-reimagined, bold, soulful, and full of surprises — this 6,000+ sq ft architectural gem in West Slope blends original 1920s character with curated updates and design-forward living. Owned by a designer for a well-known Beaverton-based shoe company and his artist partner, the home has been thoughtfully modernized in key ways while honoring its vibrant history. With 5 bedrooms, 4.2 bathrooms, and flexible living spaces—including a recently remodeled lower-level ideal for multi-generational living—there’s room for everyone to spread out, gather, and create. Highlights include the vaulted upper-level family room, floating staircase, hand-painted murals, quintessential wood-paneled living room and study, and a spacious, refined chef’s kitchen. The showstoppers? A luxe European-style spa bath featuring a steam shower, sauna, soaking tub, and original mid-century mosaic tile mural. Plus, a fun craft/mud room. Also, downstairs, the remodel adds a bedroom suite with family ADU potential, an entertainment space, kitchenette, and flex spaces for a gym, media room, or playroom. Outside, the half-acre backyard is a retreat that shines as an entertainer’s dream. Enjoy a huge resurfaced two-level deck, romantic café lighting, a 9-hole putting green, hot tub, play structure, plus a chicken house and run—all surrounded by lush, intentional landscaping with earthy, natural vibes. More than $250K in updatesinclude: newer kitchen appliances, washer/dryer, on-demand hot water heater, plumbing and electrical updates, and more. Great access Highway 26 and Beaverton's high-tech corridor, downtown, and all the amenities of SW Portland. Local residents find the background traffic sound becomes a steady and easily ignorable backdrop. This is an extraordinary opportunity to own a one-of-a-kind home in WA county, Bridlemile/Lincoln schools. Come experience this unique retreat - a home with a past, present, and room for your future.
Contact an agent
Home facts
- Year built:1926
- Listing Id #:730449117
- Added:44 day(s) ago
- Updated:August 15, 2025 at 11:16 AM
Rooms and interior
- Bedrooms:5
- Total bathrooms:6
- Full bathrooms:4
- Half bathrooms:2
- Living area:6,387 sq. ft.
Heating and cooling
- Cooling:Central Air
- Heating:Forced Air
Structure and exterior
- Roof:Metal
- Year built:1926
- Building area:6,387 sq. ft.
- Lot area:0.49 Acres
Schools
- High school:Lincoln
- Middle school:West Sylvan
- Elementary school:Bridlemile
Utilities
- Water:Public Water
- Sewer:Public Sewer
Finances and disclosures
- Price:$1,240,000
- Price per sq. ft.:$194.14
- Tax amount:$14,111 (2024)
New listings near 1940 SW 71st Ave
- New
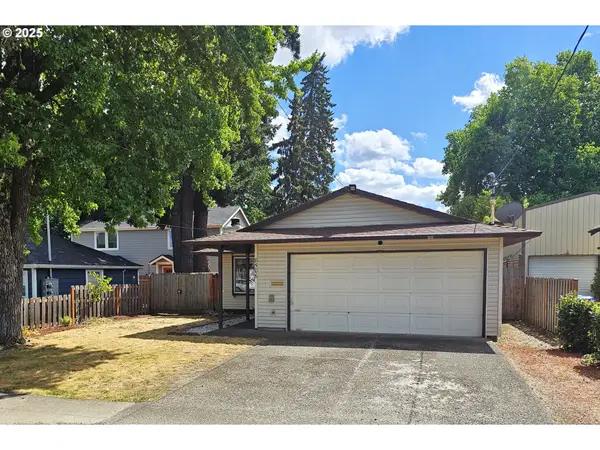 $413,000Active3 beds 2 baths1,056 sq. ft.
$413,000Active3 beds 2 baths1,056 sq. ft.8506 NE Hassalo St, Portland, OR 97220
MLS# 212980724Listed by: PREMIERE PROPERTY GROUP, LLC - New
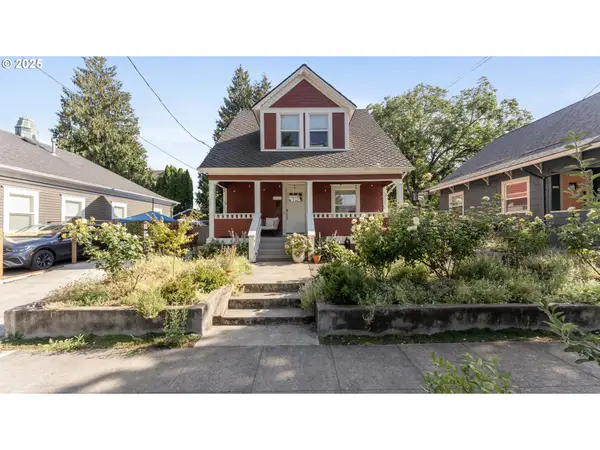 $747,000Active3 beds 2 baths2,100 sq. ft.
$747,000Active3 beds 2 baths2,100 sq. ft.1344 SE Miller St, Portland, OR 97202
MLS# 365247524Listed by: FOUND IT LLC - New
 $560,000Active3 beds 2 baths1,620 sq. ft.
$560,000Active3 beds 2 baths1,620 sq. ft.9090 SW Coral St, Portland, OR 97223
MLS# 528538822Listed by: CASCADE HASSON SOTHEBY'S INTERNATIONAL REALTY - Open Sun, 1 to 3pmNew
 $659,000Active3 beds 4 baths1,876 sq. ft.
$659,000Active3 beds 4 baths1,876 sq. ft.1688 NW Riverscape St, Portland, OR 97209
MLS# 135791919Listed by: CORCORAN PRIME - Open Sun, 12 to 3pmNew
 $865,000Active-- beds -- baths3,454 sq. ft.
$865,000Active-- beds -- baths3,454 sq. ft.4480 SW Pasadena St, Portland, OR 97219
MLS# 573400270Listed by: SOLDERA PROPERTIES, INC - Open Sun, 1 to 4pmNew
 $969,000Active4 beds 4 baths3,196 sq. ft.
$969,000Active4 beds 4 baths3,196 sq. ft.9625 NW Fleischner St, Portland, OR 97229
MLS# 686323556Listed by: PREMIERE PROPERTY GROUP, LLC - Open Sat, 12 to 2pmNew
 $499,000Active2 beds 3 baths1,684 sq. ft.
$499,000Active2 beds 3 baths1,684 sq. ft.11059 SW Celeste Ln, Portland, OR 97225
MLS# 772881873Listed by: PORTLAND'S ALTERNATIVE INC., REALTORS - New
 $285,000Active3 beds 1 baths748 sq. ft.
$285,000Active3 beds 1 baths748 sq. ft.9511 NE Gertz Cir, Portland, OR 97211
MLS# 729816775Listed by: CALL IT CLOSED INTERNATIONAL, INC - New
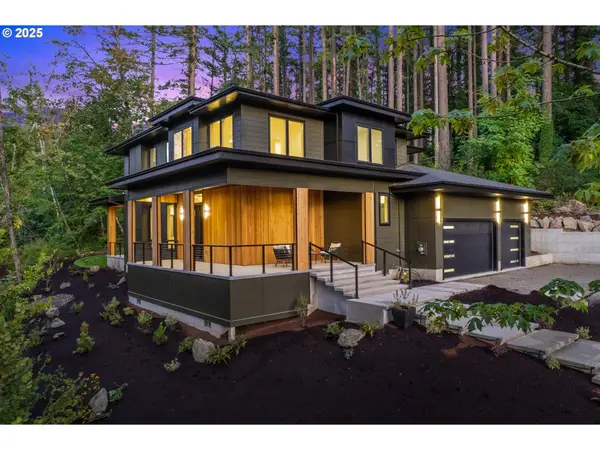 $1,995,000Active5 beds 4 baths3,904 sq. ft.
$1,995,000Active5 beds 4 baths3,904 sq. ft.9630 SW Spring Crest Dr, Portland, OR 97225
MLS# 442222396Listed by: JOHN L. SCOTT - New
 $185,000Active2 beds 1 baths761 sq. ft.
$185,000Active2 beds 1 baths761 sq. ft.927 NE 68th Ave, Portland, OR 97213
MLS# 511489390Listed by: KELLER WILLIAMS REALTY MID-WILLAMETTE

