2036 SE Larch Ave, Portland, OR 97214
Local realty services provided by:Columbia River Realty ERA Powered
Listed by: joanne sterling
Office: re/max equity group
MLS#:545849881
Source:PORTLAND
Price summary
- Price:$849,000
- Price per sq. ft.:$505.36
About this home
This cherished re-imagined bungalow is located in the heart of Portland's oldest planned residential community, Ladd's Addition. The original home is enhanced with tasteful contemporary upgrades ,while many of its charming original details remain. On the main level is the sunfilled living room with fireplace, dining area with original built-in china cabinet, an amazing gourmet chef's kitchen, bedroom, beautiful bath,and sunroom/office. A walnut and steel open staircase leads downstairs to the large primary suite with expansive built -in closets , luxurious tiled bath with step-in shower and laundry area. Outside, professionally landscaped front and back yard gardens create an outdoor oasis in the heart of the city. With countless plantings,the surroundings burst with color from spring to fall. Custom steel planters with cantilevered cedar benches create a comfortable seating area for family and friends, centered with a cement natural-gas fire table. The 350 sq.ft cedar deck allows room for outdoor dinner parties and backyard BBQ's.This one of a kind urban jewel is situated among historic homes accented by lush tree canopies, rose-filled traffic circles, a 94 walk score, 100 bike score and nearby public transportation. With its easy distance to bakeries, foodcarts, restaurants ,night spots and city services, this home offers the vitality of community living paired with the serenity of an urban sanctuary.
Contact an agent
Home facts
- Year built:1924
- Listing ID #:545849881
- Added:44 day(s) ago
- Updated:November 15, 2025 at 08:44 AM
Rooms and interior
- Bedrooms:2
- Total bathrooms:2
- Full bathrooms:2
- Living area:1,680 sq. ft.
Heating and cooling
- Cooling:Central Air
- Heating:Forced Air
Structure and exterior
- Roof:Composition
- Year built:1924
- Building area:1,680 sq. ft.
- Lot area:0.08 Acres
Schools
- High school:Cleveland
- Middle school:Hosford
- Elementary school:Abernethy
Utilities
- Water:Public Water
- Sewer:Public Sewer
Finances and disclosures
- Price:$849,000
- Price per sq. ft.:$505.36
- Tax amount:$7,398 (2024)
New listings near 2036 SE Larch Ave
 $419,500Pending3 beds 1 baths1,189 sq. ft.
$419,500Pending3 beds 1 baths1,189 sq. ft.10821 NE Brazee St, Portland, OR 97220
MLS# 458529420Listed by: KNUDSEN GROUP LLC- Open Sat, 11:30am to 2pmNew
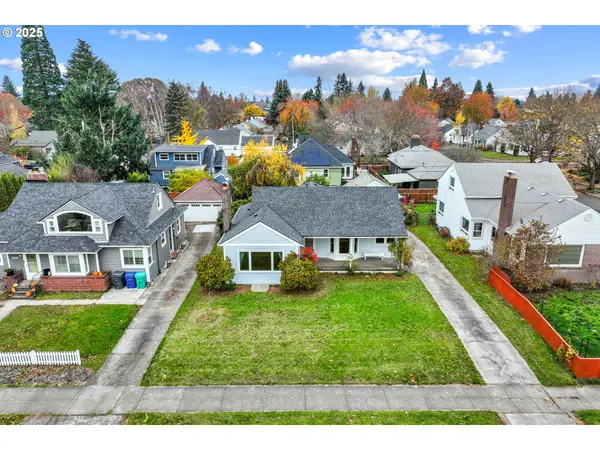 $670,000Active3 beds 2 baths2,512 sq. ft.
$670,000Active3 beds 2 baths2,512 sq. ft.4703 N Willamette Blvd, Portland, OR 97203
MLS# 222333303Listed by: EXP REALTY, LLC - New
 $529,000Active-- beds -- baths2,188 sq. ft.
$529,000Active-- beds -- baths2,188 sq. ft.1042/1108 NE Lija Loop, Portland, OR 97211
MLS# 569771723Listed by: OPT - Open Sat, 12 to 2pmNew
 $815,000Active3 beds 2 baths3,308 sq. ft.
$815,000Active3 beds 2 baths3,308 sq. ft.1115 SE 28th Ave, Portland, OR 97214
MLS# 194627386Listed by: LIVING ROOM REALTY 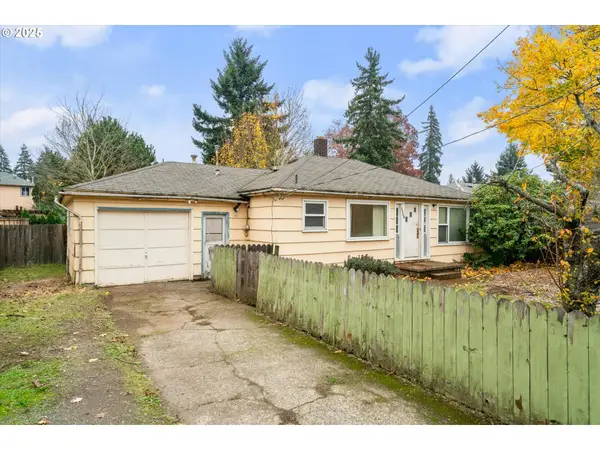 $299,900Pending2 beds 1 baths884 sq. ft.
$299,900Pending2 beds 1 baths884 sq. ft.1350 SE 117th Ave, Portland, OR 97216
MLS# 275513526Listed by: PREMIERE PROPERTY GROUP, LLC- Open Sun, 1 to 4pmNew
 $635,000Active3 beds 2 baths2,068 sq. ft.
$635,000Active3 beds 2 baths2,068 sq. ft.9670 SW Frewing St, Portland, OR 97223
MLS# 430239146Listed by: RE/MAX EQUITY GROUP - New
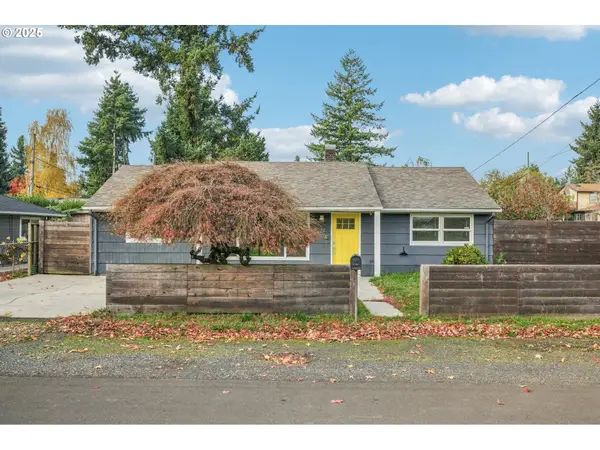 $419,000Active3 beds 1 baths1,080 sq. ft.
$419,000Active3 beds 1 baths1,080 sq. ft.2537 NE 111th Ave, Portland, OR 97220
MLS# 538814757Listed by: EPIQUE REALTY - Open Sat, 11am to 2pmNew
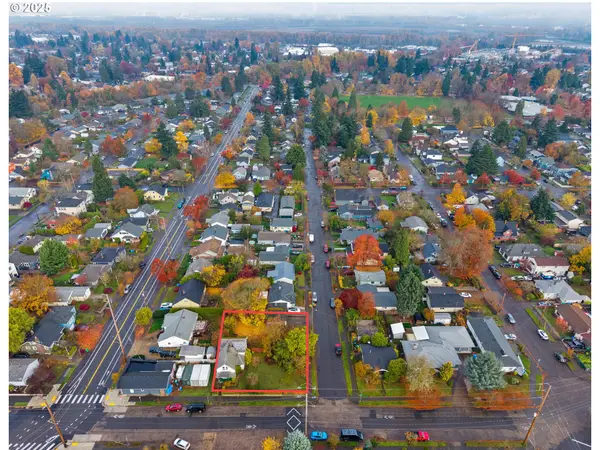 $639,000Active3 beds 1 baths2,096 sq. ft.
$639,000Active3 beds 1 baths2,096 sq. ft.6015 N Houghton St, Portland, OR 97203
MLS# 751906682Listed by: KELLER WILLIAMS PDX CENTRAL - Open Sun, 1 to 3pmNew
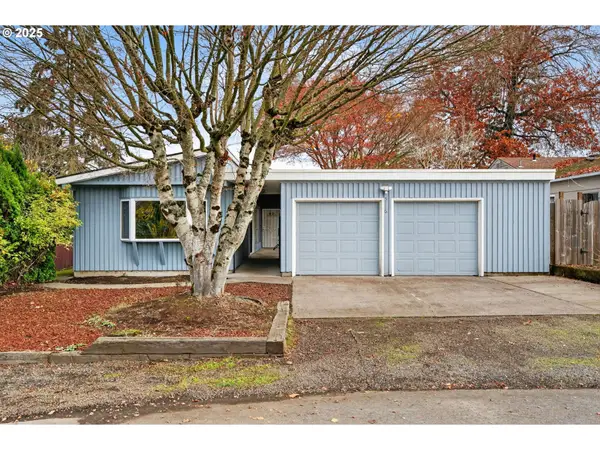 $499,900Active3 beds 2 baths2,124 sq. ft.
$499,900Active3 beds 2 baths2,124 sq. ft.5116 NE 41st Ave, Portland, OR 97211
MLS# 215117155Listed by: KELLER WILLIAMS SUNSET CORRIDOR - Open Sat, 12 to 2pmNew
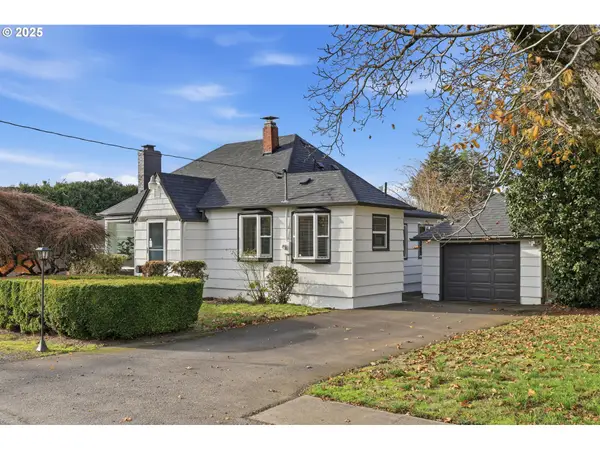 $550,000Active3 beds 2 baths2,157 sq. ft.
$550,000Active3 beds 2 baths2,157 sq. ft.415 SE 94th Ave, Portland, OR 97216
MLS# 373182653Listed by: ALL PROFESSIONALS REAL ESTATE
