2331 NE 38th Ave, Portland, OR 97212
Local realty services provided by:Knipe Realty ERA Powered
2331 NE 38th Ave,Portland, OR 97212
$1,225,000
- 4 Beds
- 4 Baths
- 3,725 sq. ft.
- Single family
- Active
Listed by:marshall rosario
Office:real broker
MLS#:405059528
Source:PORTLAND
Price summary
- Price:$1,225,000
- Price per sq. ft.:$328.86
About this home
Open Sunday 10am-Noon. Beautifully updated Craftsman on a rare double lot in Grant Park — timeless character meets modern function.Just a block & a half from Grant Park, a 19.9-acre hub with walking paths, playground, dog park, outdoor pool & the Beverly Cleary Sculpture Garden. Grant High School sits alongside the park. Moments from the Hollywood District with cafés, pubs, Whole Foods & the historic Hollywood Theater, all accessible via the designated neighborhood greenway.A charming covered front porch welcomes you into a great room with high box-beam ceilings, gas fireplace with built-ins, & open flow to the updated kitchen with quartz counters & stainless steel appliances and dining area with built-in bench seating — perfect for entertaining & everyday living. Nearly every room has been updated, including newer roof, gutters, HVAC mini-splits, sewer line (2014) & radon mitigation. Bedrooms & bathrooms on all three levels offer privacy & flexibility for multi-gen living.The main-level primary suite features an ensuite bath & walk-in closet, with a half bath nearby. Just off the main level, a 625 sq. ft. bonus room above the garage with large windows offers endless potential as a media room, studio or future ADU (plans available).The lower level hosts two bedrooms plus an office/potential 5th bedroom & a full bath with walk-in shower & soaking tub, along with a utility room with sink.Outside, the expansive grounds include a generous artificial grass yard & a spacious covered deck — perfect for play or relaxation. The pull-through two-car garage with 8' doors opens to a large paved flex space with basketball hoop — great for basketball, boats, RVs, pickleball or gatherings, with endless potential for future use. Electric car charging, 200-amp service inside & 50-amp in garage make hosting & hobbies effortless.Move-in ready, exceptionally cared for & unmatched in versatility — a rare opportunity in one of Portland’s most coveted neighborhoods.
Contact an agent
Home facts
- Year built:1912
- Listing ID #:405059528
- Added:1 day(s) ago
- Updated:October 02, 2025 at 11:23 AM
Rooms and interior
- Bedrooms:4
- Total bathrooms:4
- Full bathrooms:3
- Half bathrooms:1
- Living area:3,725 sq. ft.
Heating and cooling
- Cooling:Heat Pump
- Heating:Forced Air, Mini Split
Structure and exterior
- Roof:Composition
- Year built:1912
- Building area:3,725 sq. ft.
- Lot area:0.23 Acres
Schools
- High school:Grant
- Middle school:Beverly Cleary
- Elementary school:Beverly Cleary
Utilities
- Water:Public Water
- Sewer:Public Sewer
Finances and disclosures
- Price:$1,225,000
- Price per sq. ft.:$328.86
- Tax amount:$13,625 (2024)
New listings near 2331 NE 38th Ave
- New
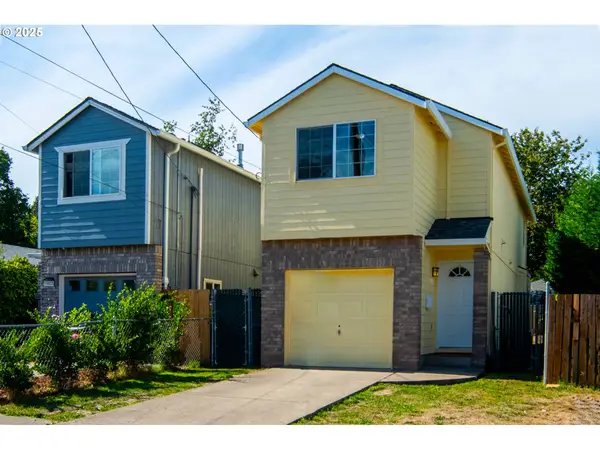 $460,000Active3 beds 3 baths1,292 sq. ft.
$460,000Active3 beds 3 baths1,292 sq. ft.9809 N Exeter Ave, Portland, OR 97203
MLS# 550002528Listed by: KELLER WILLIAMS REALTY PORTLAND ELITE - New
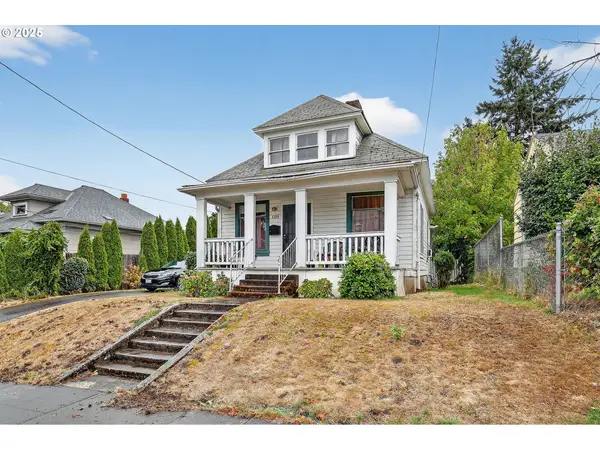 $399,000Active3 beds 1 baths1,958 sq. ft.
$399,000Active3 beds 1 baths1,958 sq. ft.6404 NE 10th Ave, Portland, OR 97211
MLS# 624148508Listed by: RE/MAX ADVANTAGE GROUP - New
 $1,050,000Active3 beds 4 baths2,490 sq. ft.
$1,050,000Active3 beds 4 baths2,490 sq. ft.1135 NW Irving St, Portland, OR 97209
MLS# 735954302Listed by: REAL BROKER - New
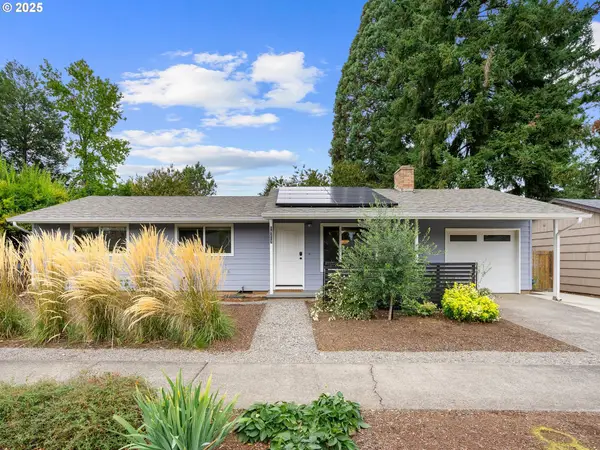 $430,000Active3 beds 1 baths1,360 sq. ft.
$430,000Active3 beds 1 baths1,360 sq. ft.14217 SE Salmon St, Portland, OR 97233
MLS# 785224279Listed by: EXP REALTY, LLC - New
 $649,999Active3 beds 2 baths1,510 sq. ft.
$649,999Active3 beds 2 baths1,510 sq. ft.7321 SW 52nd Ave, Portland, OR 97219
MLS# 790764981Listed by: PREMIERE PROPERTY GROUP, LLC - New
 $595,000Active0.17 Acres
$595,000Active0.17 Acres540 S Nevada St, Portland, OR 97219
MLS# 274208765Listed by: EXP REALTY, LLC - New
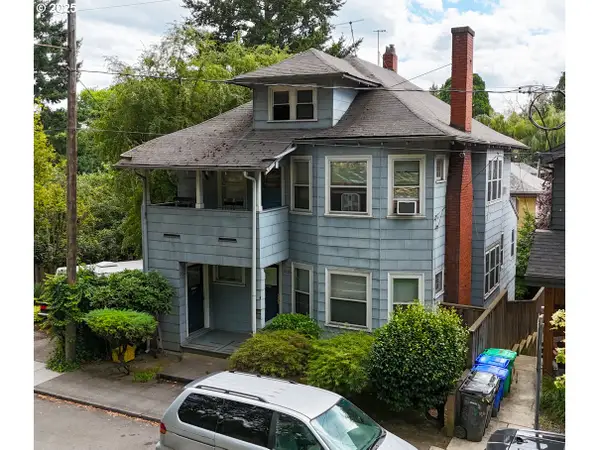 $749,000Active-- beds -- baths2,582 sq. ft.
$749,000Active-- beds -- baths2,582 sq. ft.2430 SE Morrison St, Portland, OR 97214
MLS# 349954230Listed by: REAL BROKER - New
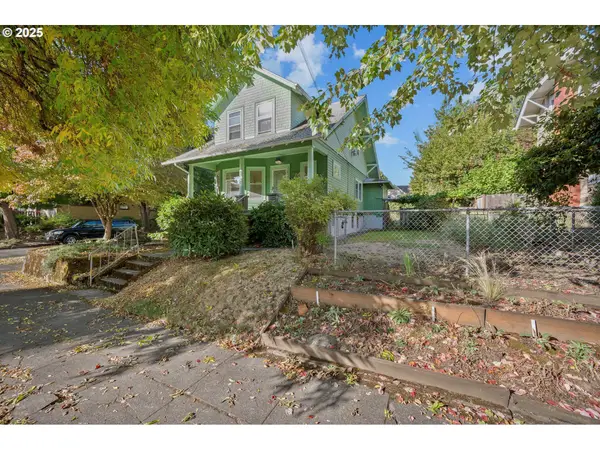 $445,000Active3 beds 2 baths2,326 sq. ft.
$445,000Active3 beds 2 baths2,326 sq. ft.4103 N Longview Ave, Portland, OR 97217
MLS# 377695798Listed by: NEIGHBORS REALTY - Open Fri, 4 to 6pmNew
 $495,000Active4 beds 2 baths2,089 sq. ft.
$495,000Active4 beds 2 baths2,089 sq. ft.5903 SE Malden St, Portland, OR 97206
MLS# 331246551Listed by: JOHN L. SCOTT - Open Sat, 1 to 3pmNew
 $499,900Active3 beds 3 baths1,557 sq. ft.
$499,900Active3 beds 3 baths1,557 sq. ft.8301 N Newman Ave, Portland, OR 97203
MLS# 496695201Listed by: THINK REAL ESTATE
