23586 NW St Helens Rd #U-04, Portland, OR 97231
Local realty services provided by:Knipe Realty ERA Powered
23586 NW St Helens Rd #U-04,Portland, OR 97231
$489,000
- 2 Beds
- 2 Baths
- 1,144 sq. ft.
- Single family
- Active
Listed by:galene buchholz
Office:more realty
MLS#:477902392
Source:PORTLAND
Price summary
- Price:$489,000
- Price per sq. ft.:$427.45
About this home
Perfectly proportioned, premium positioned, panoramic river & island views can be found with this 2017' Derrick Morrell built home located in the upper section of Rocky Point Marina with amenities included! Join your neighbors for happy hour on the community float, gatherings in the community room, or grab a quick workout in the rec room! Convenient storage building for your paddle craft with rivers edge launch or take off from the front deck! Feel secure with the 16 years remaining on a 3% per annum rent rate increase. Upper Rocky Point has over sized slips affording 180 degree island, channel, & mountain views to enjoy from your extensive outdoor space! Upgraded roof extension for shade, tool shed, & a newer hot tub & deck furnishings complete the outdoor space! Low maintenance exterior with metal roof, vinyl siding, and vinyl windows keeps the tasks at bay! The interior space is well designed & avails 1144sf of extensively upgraded living, taken to the next level by the prior owner! In typical Derrick Morrell fashion, the great room common areas face the river & flow seamlessly from area to area. Upgraded machine scraped manufactured hardwoods are throughout the home & an upgraded solid wood millwork package with interior plantation shutters set the theme. High quality vintage appliances & granite slab counters juxtapose the new & old styles. Vaulted tongue & groove great room ceilings give an open & spacious feel! Upgraded common bathroom with walk in tile shower & mud set tiled pan, farmhouse sink; stylistic features abound! Primary bath showcases a vintage style soaker tub & sink, manufactured wood floors, & upgraded millwork. Water filtration with booster pump recently added. 1180sf of deck space and side walk gives balance to indoor / outdoor space in this premium location with views and a move in ready substantially upgraded home with nothing to do but move in and enjoy!! Furnishings negotiable.
Contact an agent
Home facts
- Year built:2017
- Listing ID #:477902392
- Added:47 day(s) ago
- Updated:November 04, 2025 at 12:19 PM
Rooms and interior
- Bedrooms:2
- Total bathrooms:2
- Full bathrooms:2
- Living area:1,144 sq. ft.
Heating and cooling
- Heating:Ceiling, Mini Split
Structure and exterior
- Roof:Metal
- Year built:2017
- Building area:1,144 sq. ft.
Schools
- High school:Scappoose
- Middle school:Scappoose
- Elementary school:Scappoose
Utilities
- Water:Public Water
- Sewer:Public Sewer
Finances and disclosures
- Price:$489,000
- Price per sq. ft.:$427.45
- Tax amount:$2,825 (2024)
New listings near 23586 NW St Helens Rd #U-04
- New
 $400,000Active3 beds 2 baths1,456 sq. ft.
$400,000Active3 beds 2 baths1,456 sq. ft.2115 NE 144th Ave, Portland, OR 97230
MLS# 676513280Listed by: MORE REALTY - New
 $599,000Active1 beds 2 baths1,176 sq. ft.
$599,000Active1 beds 2 baths1,176 sq. ft.841 S Gaines St #1804, Portland, OR 97239
MLS# 707584602Listed by: SEAN Z BECKER REAL ESTATE - New
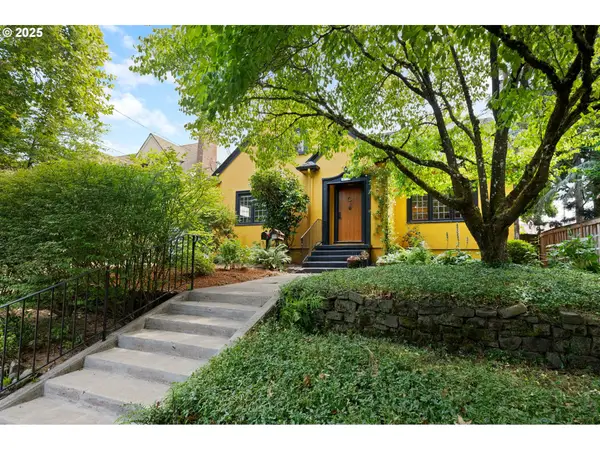 $995,000Active-- beds -- baths
$995,000Active-- beds -- baths436 SE 44th Ave, Portland, OR 97215
MLS# 741014452Listed by: INHABIT REAL ESTATE - New
 $369,900Active2 beds 3 baths835 sq. ft.
$369,900Active2 beds 3 baths835 sq. ft.4350 NE Going St, Portland, OR 97218
MLS# 679086845Listed by: KELLER WILLIAMS REALTY PORTLAND PREMIERE - New
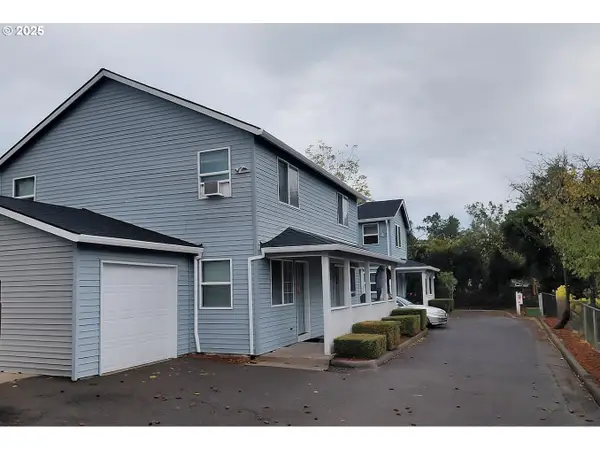 $675,000Active-- beds -- baths2,688 sq. ft.
$675,000Active-- beds -- baths2,688 sq. ft.2236 SE 89th Ave, Portland, OR 97216
MLS# 141002756Listed by: HAPPY HOMES PROPERTIES, INC. - New
 $685,000Active3 beds 2 baths1,467 sq. ft.
$685,000Active3 beds 2 baths1,467 sq. ft.12760 SW Douglas St, Portland, OR 97225
MLS# 287634414Listed by: BERKSHIRE HATHAWAY HOMESERVICES NW REAL ESTATE - New
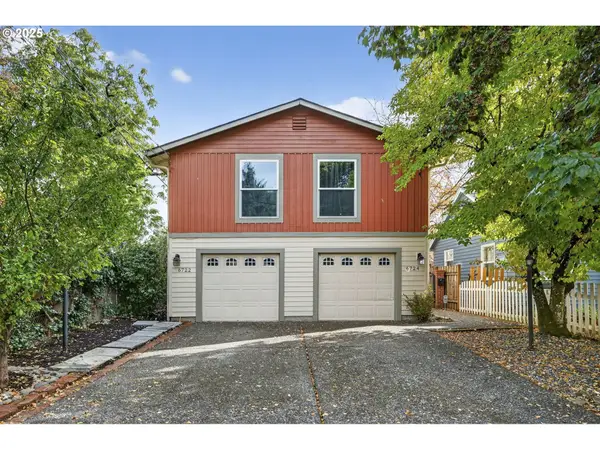 $875,000Active-- beds 4 baths2,740 sq. ft.
$875,000Active-- beds 4 baths2,740 sq. ft.6722 6724 S Virginia Ave, Portland, OR 97219
MLS# 284314165Listed by: PREMIERE PROPERTY GROUP, LLC - New
 $349,900Active4 beds 1 baths2,235 sq. ft.
$349,900Active4 beds 1 baths2,235 sq. ft.3934 NE Mallory Ave, Portland, OR 97212
MLS# 447463489Listed by: URBAN NEST REALTY - New
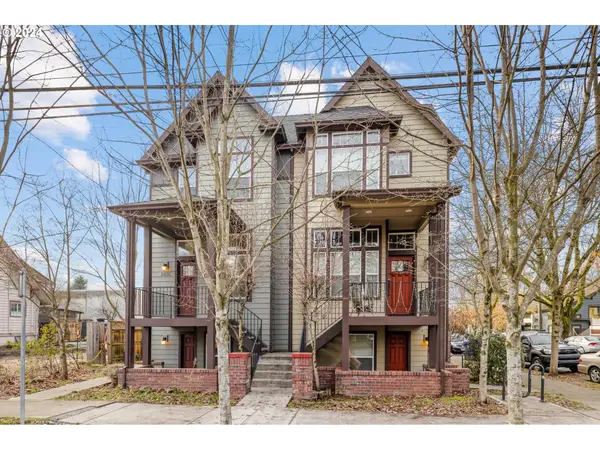 $1,299,900Active-- beds -- baths4,025 sq. ft.
$1,299,900Active-- beds -- baths4,025 sq. ft.2305 SE 12th Ave, Portland, OR 97035
MLS# 391532743Listed by: KELLER WILLIAMS REALTY PORTLAND PREMIERE - New
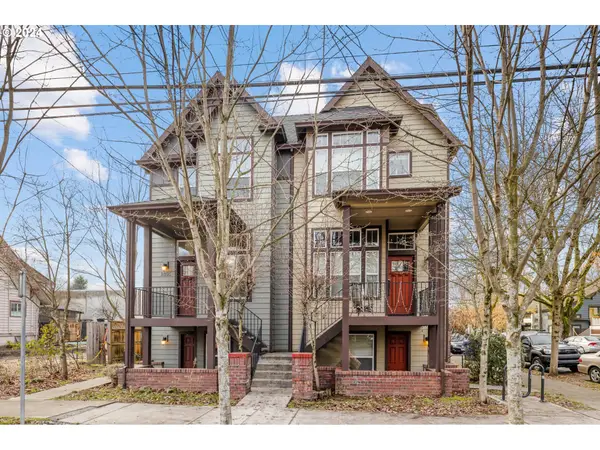 $649,900Active4 beds 4 baths2,013 sq. ft.
$649,900Active4 beds 4 baths2,013 sq. ft.2303 SE 12th Ave, Portland, OR 97214
MLS# 639880504Listed by: KELLER WILLIAMS REALTY PORTLAND PREMIERE
