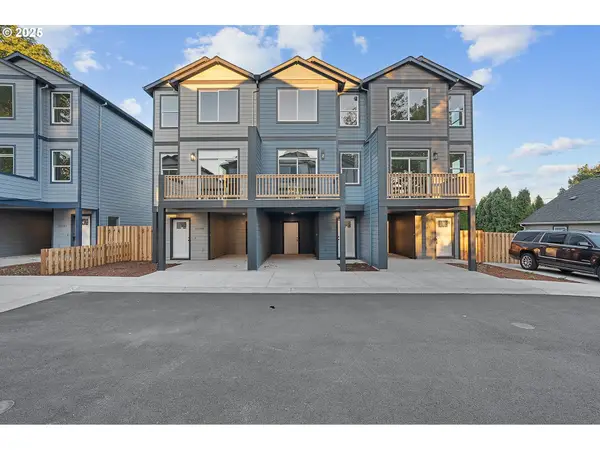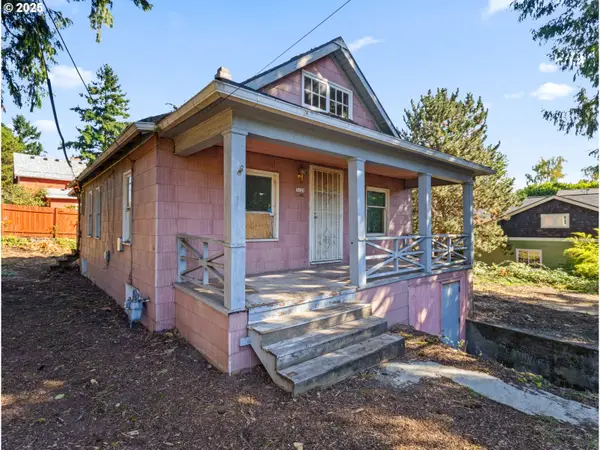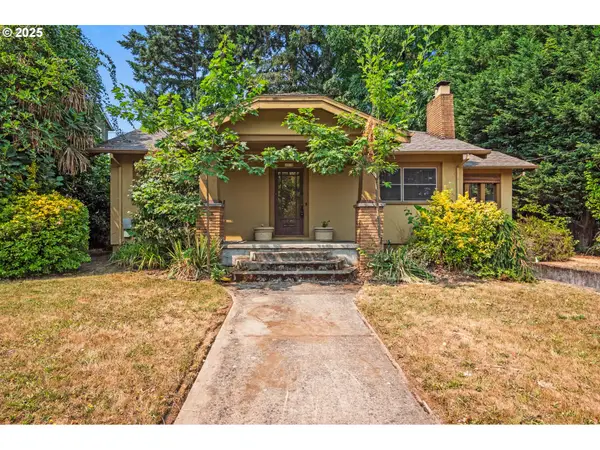2417/2419 SW Montgomery Dr, Portland, OR 97201
Local realty services provided by:Columbia River Realty ERA Powered
Listed by:macey laurick
Office:windermere realty trust
MLS#:496608905
Source:PORTLAND
Price summary
- Price:$1,295,000
- Price per sq. ft.:$287.46
About this home
Exceptional duplex in the heart of Portland Heights. 2417 features 2 bedrooms and 2 full bathrooms while 2419 enjoys 3 bedrooms and 1 full 1 half bathrooms. This residence offers the rare advantage of two separate spaces. The main level unit offers single level living with high-end finishes and incredible indoor outdoor flow. The lower level currently produces $36,000 in income and enjoys a separate entrance and spacious living areas - this house is perfect for multigenerational living, rental income, or the savvy investor seeking flexibility and elegance. Each residence features expansive decks with sweeping views of the city, forest and Mt. St. Helens, creating a breathtaking backdrop for entertaining or peaceful relaxation. Oversized windows flood the interiors with natural light, while thoughtful details blend modern comforts with timeless amenities. Step outside into the professionally designed courtyards and gardens by renowned landscape architect Craig Kiest, where curated plantings, privacy screens, and intimate outdoor spaces offer year-round beauty and tranquility. Ideally located close to the city, parks, trails, schools and hospitals, this a rare opportunity in one of the most coveted neighborhoods.
Contact an agent
Home facts
- Year built:1966
- Listing ID #:496608905
- Added:64 day(s) ago
- Updated:September 19, 2025 at 07:25 AM
Rooms and interior
- Living area:4,505 sq. ft.
Heating and cooling
- Cooling:Central Air
- Heating:Forced Air
Structure and exterior
- Roof:Composition
- Year built:1966
- Building area:4,505 sq. ft.
Schools
- High school:Lincoln
- Middle school:West Sylvan
- Elementary school:Ainsworth
Utilities
- Water:Public Water
- Sewer:Public Sewer
Finances and disclosures
- Price:$1,295,000
- Price per sq. ft.:$287.46
- Tax amount:$17,552
New listings near 2417/2419 SW Montgomery Dr
- New
 $1,050,000Active-- beds -- baths3,452 sq. ft.
$1,050,000Active-- beds -- baths3,452 sq. ft.3724 SE Franklin St, Portland, OR 97202
MLS# 187095383Listed by: MORE REALTY - New
 $355,900Active3 beds 3 baths1,546 sq. ft.
$355,900Active3 beds 3 baths1,546 sq. ft.11191 SE Stark St, Portland, OR 97216
MLS# 478465677Listed by: HARCOURTS REAL ESTATE NETWORK GROUP - New
 $499,900Active3 beds 2 baths1,975 sq. ft.
$499,900Active3 beds 2 baths1,975 sq. ft.313 SE 83rd Ave, Portland, OR 97216
MLS# 109170340Listed by: REDFIN - New
 $325,000Active2 beds 1 baths1,932 sq. ft.
$325,000Active2 beds 1 baths1,932 sq. ft.3120 SE 53rd Ave, Portland, OR 97206
MLS# 363335816Listed by: JOHN L. SCOTT - New
 $474,900Active3 beds 2 baths1,144 sq. ft.
$474,900Active3 beds 2 baths1,144 sq. ft.14405 SE Alder St, Portland, OR 97233
MLS# 395362432Listed by: MORE REALTY - New
 $369,500Active2 beds 1 baths1,369 sq. ft.
$369,500Active2 beds 1 baths1,369 sq. ft.105 SE 119th Ave, Portland, OR 97216
MLS# 519227444Listed by: KELLER WILLIAMS REALTY PORTLAND PREMIERE - New
 $425,000Active3 beds 2 baths1,428 sq. ft.
$425,000Active3 beds 2 baths1,428 sq. ft.8345 N Bliss St, Portland, OR 97203
MLS# 532490832Listed by: REDFIN - New
 $1,000,000Active0 Acres
$1,000,000Active0 Acres6219 N Minnesota Ave, Portland, OR 97217
MLS# 703802444Listed by: TINDELL & CO - New
 $459,000Active3 beds 1 baths1,144 sq. ft.
$459,000Active3 beds 1 baths1,144 sq. ft.2641 SE 168th Ave, Portland, OR 97236
MLS# 764217812Listed by: WORKS REAL ESTATE - Open Sun, 2 to 4pmNew
 $489,000Active3 beds 3 baths1,554 sq. ft.
$489,000Active3 beds 3 baths1,554 sq. ft.8114 NE Failing St, Portland, OR 97213
MLS# 139068126Listed by: KELLER WILLIAMS PDX CENTRAL
