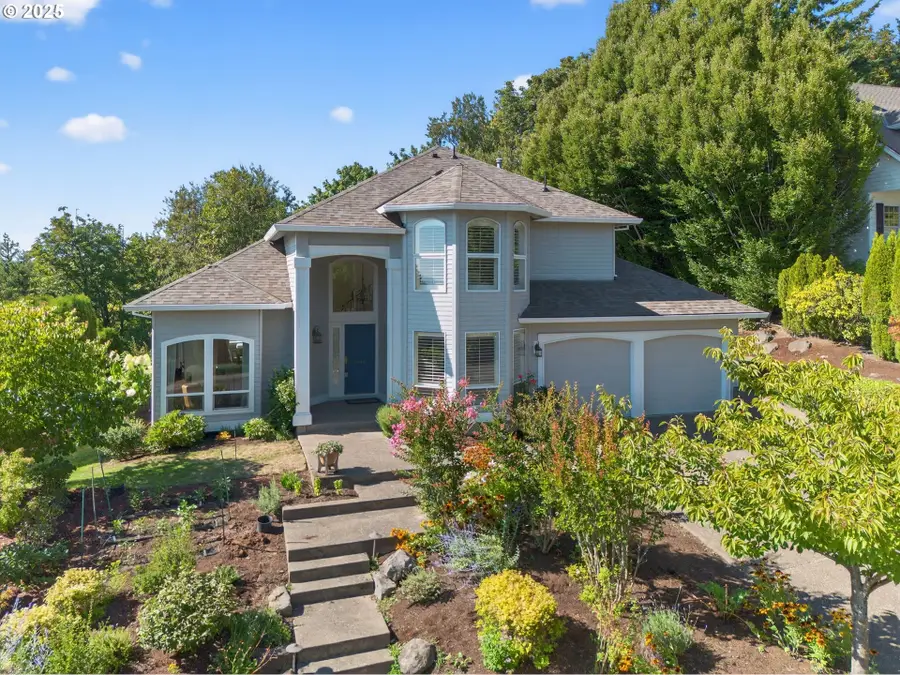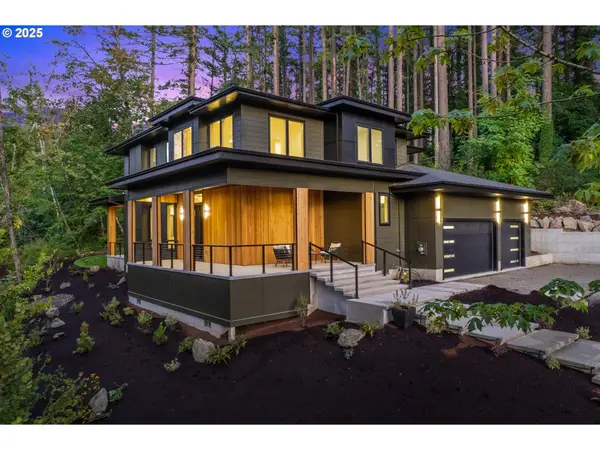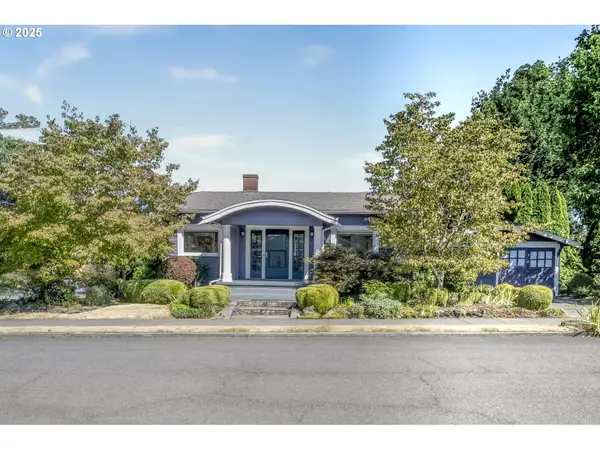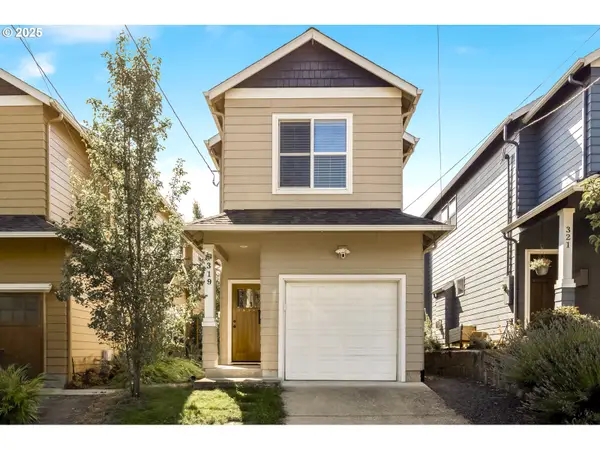2541 NW Pinnacle Dr, Portland, OR 97229
Local realty services provided by:Knipe Realty ERA Powered



2541 NW Pinnacle Dr,Portland, OR 97229
$900,000
- 3 Beds
- 3 Baths
- 2,396 sq. ft.
- Single family
- Active
Upcoming open houses
- Sat, Aug 1603:00 pm - 05:00 pm
- Sun, Aug 1703:00 pm - 05:00 pm
Listed by:livia goodlett
Office:keller williams sunset corridor
MLS#:578664951
Source:PORTLAND
Price summary
- Price:$900,000
- Price per sq. ft.:$375.63
About this home
This home is a rare find, situated on one of the most desirable streets in the community, with a walk out flat yard and seasonal views. Nestled just above Forest Heights in a non HOA neighborhood, it offers a level of class and taste unlike any other.Fully remodeled from top to bottom by a well known interior designer, the home features Carrera marble countertops, high end appliances, and hardwood flooring throughout all levels. High ceilings enhance the light filled spaces, while thoughtful updates include a brand new roof (2025) fresh exterior paint (2023) and water heater (2022).The walk out, fully fenced flat yard is perfect for entertaining or relaxing, with a garden, large deck, and beautiful seasonal views. The garage is equipped with a 240V outlet for EV charging, an added convenience for modern living. [Home Energy Score = 5. HES Report at https://rpt.greenbuildingregistry.com/hes/OR10241237]
Contact an agent
Home facts
- Year built:1991
- Listing Id #:578664951
- Added:1 day(s) ago
- Updated:August 15, 2025 at 03:17 AM
Rooms and interior
- Bedrooms:3
- Total bathrooms:3
- Full bathrooms:2
- Half bathrooms:1
- Living area:2,396 sq. ft.
Heating and cooling
- Cooling:Central Air
- Heating:Forced Air
Structure and exterior
- Roof:Composition
- Year built:1991
- Building area:2,396 sq. ft.
- Lot area:0.5 Acres
Schools
- High school:Lincoln
- Middle school:West Sylvan
- Elementary school:Forest Park
Utilities
- Water:Public Water
- Sewer:Public Sewer
Finances and disclosures
- Price:$900,000
- Price per sq. ft.:$375.63
- Tax amount:$15,204 (2024)
New listings near 2541 NW Pinnacle Dr
- New
 $285,000Active3 beds 1 baths748 sq. ft.
$285,000Active3 beds 1 baths748 sq. ft.9511 NE Gertz Cir, Portland, OR 97211
MLS# 729816775Listed by: CALL IT CLOSED INTERNATIONAL, INC - New
 $1,995,000Active5 beds 4 baths3,904 sq. ft.
$1,995,000Active5 beds 4 baths3,904 sq. ft.9630 SW Spring Crest Dr, Portland, OR 97225
MLS# 442222396Listed by: JOHN L. SCOTT - New
 $185,000Active2 beds 1 baths761 sq. ft.
$185,000Active2 beds 1 baths761 sq. ft.927 NE 68th Ave, Portland, OR 97213
MLS# 511489390Listed by: KELLER WILLIAMS REALTY MID-WILLAMETTE - Open Sat, 11am to 1pmNew
 $465,000Active2 beds 3 baths1,618 sq. ft.
$465,000Active2 beds 3 baths1,618 sq. ft.13123 SW Merlin Pl, Portland, OR 97223
MLS# 616575480Listed by: MORE REALTY - New
 $219,900Active2 beds 2 baths788 sq. ft.
$219,900Active2 beds 2 baths788 sq. ft.5140 NW Neakahnie Ave #55, Portland, OR 97229
MLS# 148588075Listed by: JIM MCNEELEY REAL ESTATE - New
 $399,000Active1 beds 1 baths1,361 sq. ft.
$399,000Active1 beds 1 baths1,361 sq. ft.7132 NE Mallory Ave, Portland, OR 97211
MLS# 401073728Listed by: PROUD REALTY LLC - Open Sat, 11am to 1pmNew
 $529,000Active3 beds 3 baths1,651 sq. ft.
$529,000Active3 beds 3 baths1,651 sq. ft.319 NE 57th Ave, Portland, OR 97213
MLS# 426604056Listed by: WOOD LAND REALTY - Open Sat, 12 to 2pmNew
 $1,190,000Active5 beds 4 baths3,482 sq. ft.
$1,190,000Active5 beds 4 baths3,482 sq. ft.12837 NW Diamond Dr, Portland, OR 97229
MLS# 463469049Listed by: THE AGENCY PORTLAND - New
 $424,900Active5.1 Acres
$424,900Active5.1 AcresNW St Helens Rd, Portland, OR 97231
MLS# 480392697Listed by: SIGLER REAL ESTATE - New
 $849,000Active5 beds 3 baths4,188 sq. ft.
$849,000Active5 beds 3 baths4,188 sq. ft.12606 NW Larry Ct, Portland, OR 97229
MLS# 782016096Listed by: THE AGENCY PORTLAND

