2616 SW Hume Ct, Portland, OR 97219
Local realty services provided by:Columbia River Realty ERA Powered
2616 SW Hume Ct,Portland, OR 97219
$382,500
- 3 Beds
- 4 Baths
- 1,786 sq. ft.
- Condominium
- Active
Listed by: louise levin, stephen campbell
Office: re/max equity group
MLS#:268974572
Source:PORTLAND
Price summary
- Price:$382,500
- Price per sq. ft.:$214.17
- Monthly HOA dues:$1,002
About this home
Exceptional value for buyers seeking space, location, and predictable ownership.Priced intentionally to reflect monthly costs, this well-maintained 3-bedroom, 3.5-bath townhome offers nearly 1,800 sq ft just half a mile from Multnomah Village—at a purchase price rarely seen for this size and location. Built in 2006 and thoughtfully cared for, the home benefits from major recent updates including a freshly painted and repaired exterior and new roofs in 2023, providing low-maintenance living. The light-filled main level features an open great room with cherry hardwood floors, a cozy gas fireplace, and a dining nook with balcony access. The island kitchen includes stainless steel appliances, granite countertops, and an eating bar. A convenient powder room completes this level. Upstairs, the primary suite offers large windows, a walk-in closet, and a modern en-suite bath with double vessel sinks and shower. A second bedroom also has a walk-in closet and private bath. The top floor is a bright, flexible space with a full bath and double closet—ideal as a third bedroom, guest suite, office, or studio. On the entry level, a sunny room with tall windows works beautifully as a den, music room, or sitting area. High ceilings, an interior fire-sprinkler system, laundry with front-loading LG washer and dryer on pedestals, ample storage, and window coverings add comfort throughout. A rare side-by-side 2-car attached garage with storage and a charming front porch with room to garden complete the home.Minutes to OHSU, I-5, Lewis & Clark, Doernbecher, parks, shops, and dining, this townhome is ideal for buyers who value urban convenience, space, and low exterior maintenance. Sellers are motivated and will consider concessions. [Home Energy Score = 8. HES Report at https://rpt.greenbuildingregistry.com/hes/OR10203851]
Contact an agent
Home facts
- Year built:2006
- Listing ID #:268974572
- Added:182 day(s) ago
- Updated:February 10, 2026 at 12:19 PM
Rooms and interior
- Bedrooms:3
- Total bathrooms:4
- Full bathrooms:3
- Half bathrooms:1
- Living area:1,786 sq. ft.
Heating and cooling
- Cooling:Central Air
- Heating:Forced Air
Structure and exterior
- Roof:Composition
- Year built:2006
- Building area:1,786 sq. ft.
Schools
- High school:Ida B Wells
- Middle school:Jackson
- Elementary school:Maplewood
Utilities
- Water:Public Water
- Sewer:Public Sewer
Finances and disclosures
- Price:$382,500
- Price per sq. ft.:$214.17
- Tax amount:$9,335 (2025)
New listings near 2616 SW Hume Ct
- Open Sat, 11am to 1pmNew
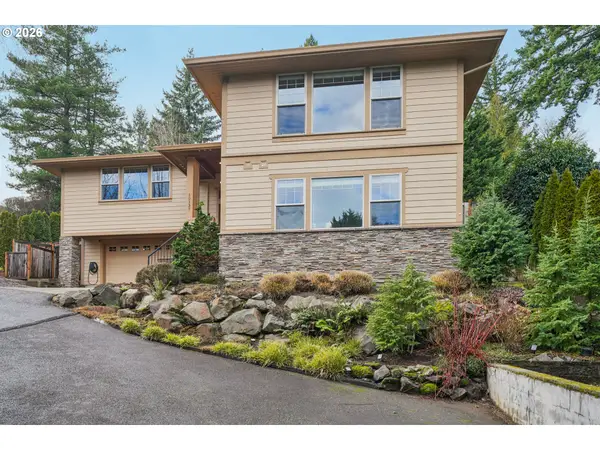 $870,000Active3 beds 4 baths3,304 sq. ft.
$870,000Active3 beds 4 baths3,304 sq. ft.10137 SW Lancaster Rd, Portland, OR 97219
MLS# 158138868Listed by: REDFIN - New
 $450,000Active2 beds 2 baths2,446 sq. ft.
$450,000Active2 beds 2 baths2,446 sq. ft.2018 SE 6th Ave, Portland, OR 97214
MLS# 353657845Listed by: REALTY ONE GROUP PRESTIGE - Open Sun, 1 to 3pmNew
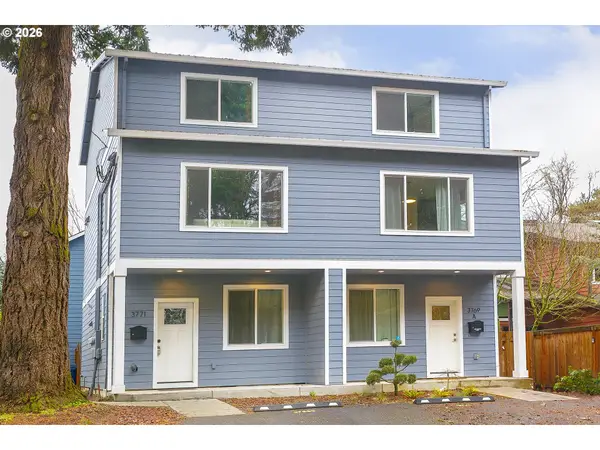 $525,000Active3 beds 3 baths1,598 sq. ft.
$525,000Active3 beds 3 baths1,598 sq. ft.3771 SE 43rd Ave #2, Portland, OR 97206
MLS# 311995324Listed by: NEIGHBORS REALTY - New
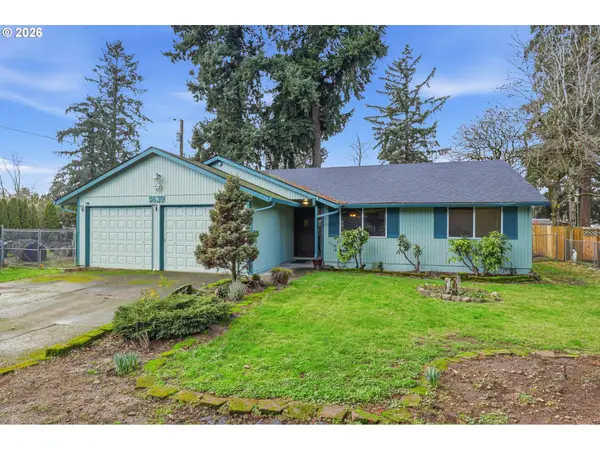 $399,000Active3 beds 2 baths1,274 sq. ft.
$399,000Active3 beds 2 baths1,274 sq. ft.5639 SE 117th Ave, Portland, OR 97266
MLS# 337200288Listed by: KELLER WILLIAMS PREMIER PARTNERS - Open Sat, 11am to 1pmNew
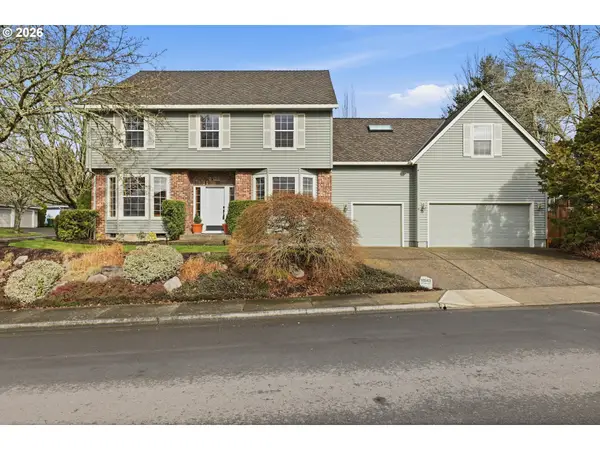 $835,000Active4 beds 3 baths2,992 sq. ft.
$835,000Active4 beds 3 baths2,992 sq. ft.16943 NW Patrick Ln, Portland, OR 97229
MLS# 469771001Listed by: PREMIERE PROPERTY GROUP, LLC - New
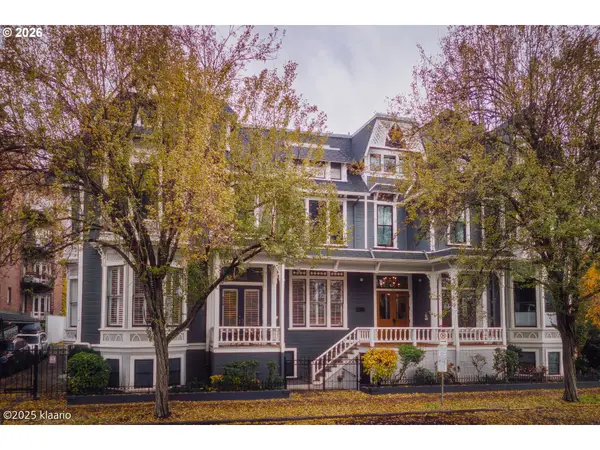 $445,000Active1 beds 2 baths1,382 sq. ft.
$445,000Active1 beds 2 baths1,382 sq. ft.133 NW 18th Ave #1, Portland, OR 97209
MLS# 683395689Listed by: RE/MAX EQUITY GROUP - Open Sat, 12 to 2pmNew
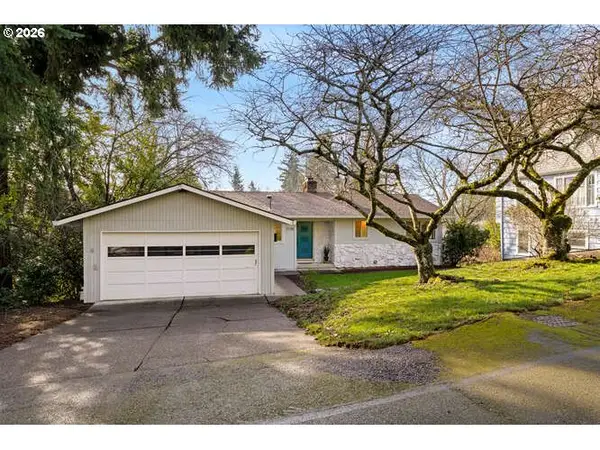 $765,000Active3 beds 2 baths2,104 sq. ft.
$765,000Active3 beds 2 baths2,104 sq. ft.2738 SW Moss St, Portland, OR 97219
MLS# 212431369Listed by: CASCADE HASSON SOTHEBY'S INTERNATIONAL REALTY - New
 $820,000Active0.29 Acres
$820,000Active0.29 Acres8523 SE Stark St, Portland, OR 97216
MLS# 257351644Listed by: ROSE COUNTRY REALTY - Open Sat, 12 to 2pmNew
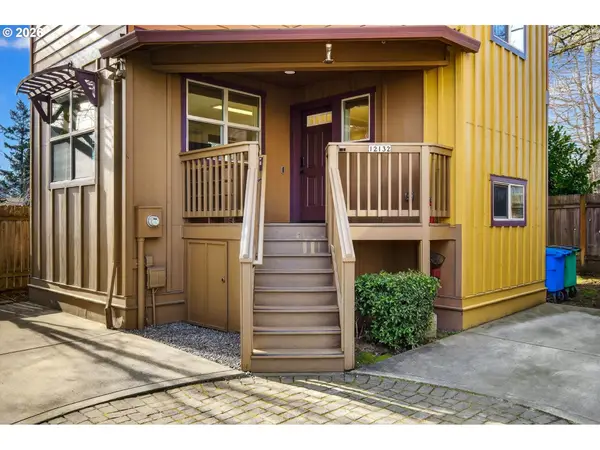 $214,499Active3 beds 2 baths1,274 sq. ft.
$214,499Active3 beds 2 baths1,274 sq. ft.12132 SE Pardee St, Portland, OR 97266
MLS# 516510365Listed by: PROUD GROUND - Open Sat, 1 to 3pmNew
 $499,000Active-- beds -- baths1,792 sq. ft.
$499,000Active-- beds -- baths1,792 sq. ft.411 NE 92nd Ave, Portland, OR 97220
MLS# 637695780Listed by: LIVING ROOM REALTY

