2630 N Hayden Island Dr #26, Portland, OR 97217
Local realty services provided by:ERA Freeman & Associates, Realtors
2630 N Hayden Island Dr #26,Portland, OR 97217
$575,000
- 3 Beds
- 2 Baths
- 1,800 sq. ft.
- Single family
- Pending
Listed by:daniel comfort
Office:more realty
MLS#:343543557
Source:PORTLAND
Price summary
- Price:$575,000
- Price per sq. ft.:$319.44
- Monthly HOA dues:$500
About this home
River living at its finest! Looking for a premium front slip location in a slip owned moorage with nightly sunset views from your deck, look no further! What more could you ask for? How about a RARE 2 car garage in Portland's newest moorage showcasing well-manicured grounds, wide aluminum access ramps, steel pilings, and concrete piers with utilities below! A rare find with 1,800sf of living space on 1 level! 2006' built floating home with low maintenance exterior and exceptional floorplan! The great room concept has river facing southern exposure to take in the views and garner the suns' attention from rise until set! The great room includes living room, kitchen, and dining areas, all combined for hosting your family and friends! New LVP flooring for low maintenance and river friendly! Vaulting throughout, augmented by large rooms that flow effortlessly from one to the next. Hunter Douglas power blinds with top down / bottom up function! Central heat and AC will keep you comfortable and a gas stove for added ambience on cooler cozy nights indoors. The kitchen offers a huge island with breakfast bar and walk in pantry, gas cook top, and stainless appliances. There are 2 bedrooms of good proportions and ample closet space. Bedroom #1 has direct bathroom access and Br. #2, a custom Murphy bed with shelves and lighting. The primary bedroom is open and spacious, vaulted ceilings, river views, and French doors that open to the covered deck with recessed lighting and the hot tub is only steps from your suite! The exterior has low maintenance materials, ample deck space, and room for a 40' boat or a multitude of smaller craft. South deck has auto sunshade and manual shades perimeter the covered deck. Float is financeable, location is fantastic, views are phenomenal! Looking for the best the river has to offer with 1 level living and room to roam in a gated community, you need look no further! Float rated a 5- 2/2022', should qualify for 30 year financing!
Contact an agent
Home facts
- Year built:2006
- Listing ID #:343543557
- Added:327 day(s) ago
- Updated:September 29, 2025 at 12:19 PM
Rooms and interior
- Bedrooms:3
- Total bathrooms:2
- Full bathrooms:2
- Living area:1,800 sq. ft.
Heating and cooling
- Cooling:Central Air
- Heating:Forced Air
Structure and exterior
- Roof:Composition
- Year built:2006
- Building area:1,800 sq. ft.
Schools
- High school:Jefferson
- Middle school:Faubion
- Elementary school:Faubion
Utilities
- Water:Public Water
- Sewer:Public Sewer
Finances and disclosures
- Price:$575,000
- Price per sq. ft.:$319.44
- Tax amount:$6,555 (2024)
New listings near 2630 N Hayden Island Dr #26
- New
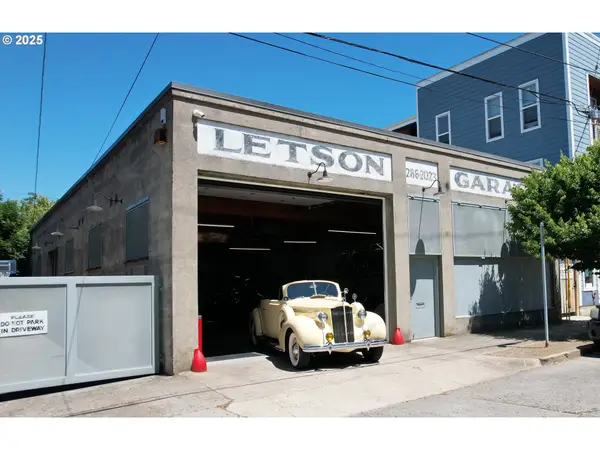 $1,400,000Active1 beds 1 baths4,700 sq. ft.
$1,400,000Active1 beds 1 baths4,700 sq. ft.8513 N Syracuse St, Portland, OR 97203
MLS# 786625473Listed by: KELLER WILLIAMS REALTY PORTLAND PREMIERE - New
 $385,000Active2 beds 1 baths784 sq. ft.
$385,000Active2 beds 1 baths784 sq. ft.6248 NE Wasco St, Portland, OR 97213
MLS# 336637169Listed by: MORE REALTY - New
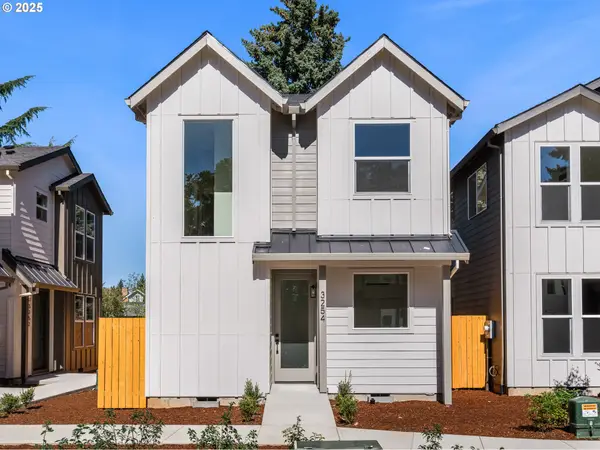 $349,900Active3 beds 3 baths970 sq. ft.
$349,900Active3 beds 3 baths970 sq. ft.3254 SE 115th Ave, Portland, OR 97266
MLS# 506193568Listed by: KELLER WILLIAMS REALTY PORTLAND PREMIERE - New
 $254,500Active2 beds 2 baths1,184 sq. ft.
$254,500Active2 beds 2 baths1,184 sq. ft.413 N Hayden Bay Dr, Portland, OR 97217
MLS# 506985675Listed by: RE/MAX EQUITY GROUP - New
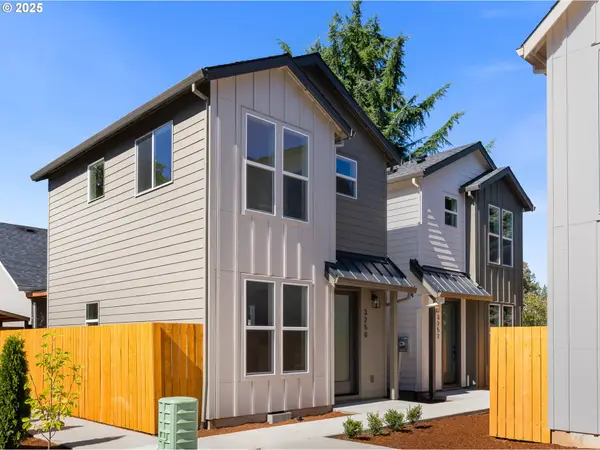 $329,900Active2 beds 3 baths894 sq. ft.
$329,900Active2 beds 3 baths894 sq. ft.3250 115th Ave, Portland, OR 97266
MLS# 787709291Listed by: KELLER WILLIAMS REALTY PORTLAND PREMIERE - New
 $575,000Active-- beds -- baths
$575,000Active-- beds -- baths3306 SE 56th Ave, Portland, OR 97206
MLS# 566098146Listed by: JOHN L. SCOTT PORTLAND CENTRAL - New
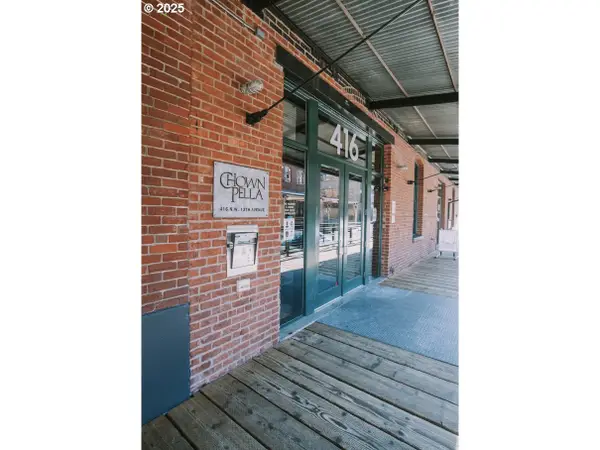 $559,000Active2 beds 1 baths1,085 sq. ft.
$559,000Active2 beds 1 baths1,085 sq. ft.416 NW 13th Ave Nw #309, Portland, OR 97209
MLS# 639856400Listed by: JO GOLD REALTY SERVICES - New
 $649,900Active3 beds 1 baths2,034 sq. ft.
$649,900Active3 beds 1 baths2,034 sq. ft.404 S Dakota St, Portland, OR 97239
MLS# 369245307Listed by: BELROSE REALTY, LLC - New
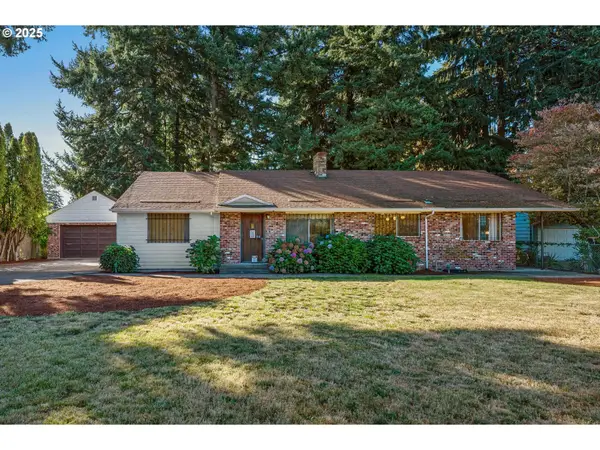 $369,999Active3 beds 1 baths1,861 sq. ft.
$369,999Active3 beds 1 baths1,861 sq. ft.15154 E Burnside St, Portland, OR 97233
MLS# 729824452Listed by: COLDWELL BANKER BAIN - New
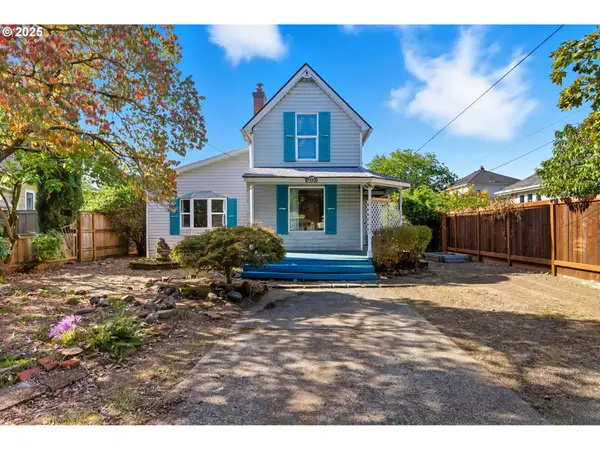 $499,000Active2 beds 1 baths1,840 sq. ft.
$499,000Active2 beds 1 baths1,840 sq. ft.7453 N Stockton Ave, Portland, OR 97203
MLS# 559580033Listed by: EXP REALTY LLC
