2645 SW Upper Drive Pl, Portland, OR 97201
Local realty services provided by:Knipe Realty ERA Powered
2645 SW Upper Drive Pl,Portland, OR 97201
$1,095,000
- 4 Beds
- 3 Baths
- 3,263 sq. ft.
- Single family
- Pending
Listed by: ginger burke, tamara pelo
Office: cascade hasson sotheby's international realty
MLS#:678849143
Source:PORTLAND
Price summary
- Price:$1,095,000
- Price per sq. ft.:$335.58
About this home
PREPARE TO BE CAPTIVATED! Don’t let the humble façade of this charming Portland Heights Cape Cod deceive you. Its traditional formal entertaining spaces - defined by updated wood sash windows, hardwood floors, crown molding and a wood-burning fireplace - flow seamlessly into a 2020 kitchen addition fit for the finest of chefs! Unparalleled culinary luxury and convenience define the heart of this home. Premium appliances, honed quartz counters, plentiful storage and an expansive walnut-topped island provide the canvas – you provide the skills! Stunning vaulted ceilings showcase custom wood beams and bespoke glass pendant lighting. An inviting fireplace warms the winter evenings, while French doors to the expansive deck with gas fire pit complete the summer nights. Venture beyond the deck to the sport court for a game of hoops or to the gated edible garden featuring blueberries, raspberries, an apple tree, kiwi fruit, hops and a variety of herbs – so much tucked away on this quaint and unassuming street! Back inside you’ll find a full bath and two bedrooms on the main level – one perfect for a home office. Two more generous bedrooms occupy the upper floor, separated by a full bath and a light-filled landing ideal for taking in a good book or using as an additional workspace. The lower level offers high ceilings, a spacious family room, a laundry room with sewing desk and a third full bathroom, making this space just right for visiting guests. The oversized garage, currently outfitted as a workshop, is easily convertible back to vehicle storage. Ample off-street parking...even space for an RV or boat! This gorgeous home reflects 25 years of pride in ownership -- the perfect marriage of modern updates and timeless craftsmanship. Space. Light. Design. Convenience. Charm. This home has it all! [Home Energy Score = 1. HES Report at https://rpt.greenbuildingregistry.com/hes/OR10237660]
Contact an agent
Home facts
- Year built:1941
- Listing ID #:678849143
- Added:202 day(s) ago
- Updated:November 21, 2025 at 08:19 AM
Rooms and interior
- Bedrooms:4
- Total bathrooms:3
- Full bathrooms:3
- Living area:3,263 sq. ft.
Heating and cooling
- Cooling:Central Air
- Heating:Forced Air
Structure and exterior
- Roof:Composition
- Year built:1941
- Building area:3,263 sq. ft.
- Lot area:0.38 Acres
Schools
- High school:Lincoln
- Middle school:West Sylvan
- Elementary school:Ainsworth
Utilities
- Water:Public Water
- Sewer:Public Sewer
Finances and disclosures
- Price:$1,095,000
- Price per sq. ft.:$335.58
- Tax amount:$16,642 (2024)
New listings near 2645 SW Upper Drive Pl
- New
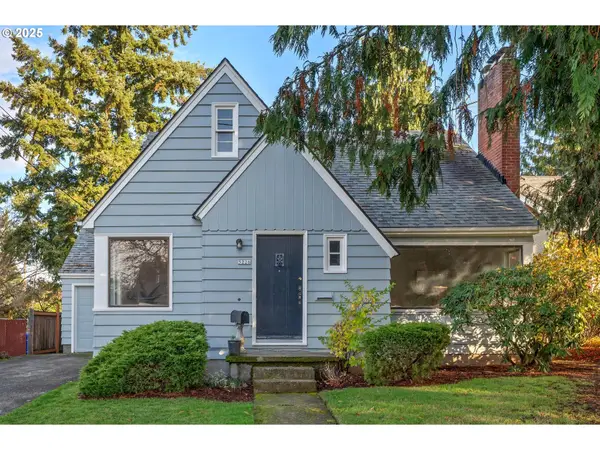 $579,000Active3 beds 1 baths2,460 sq. ft.
$579,000Active3 beds 1 baths2,460 sq. ft.5226 NE 35th Pl, Portland, OR 97211
MLS# 135084885Listed by: WINDERMERE REALTY TRUST - New
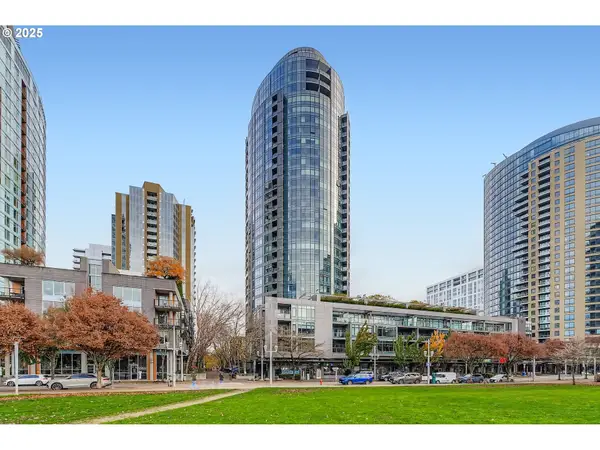 $289,900Active1 beds 1 baths783 sq. ft.
$289,900Active1 beds 1 baths783 sq. ft.3601 S River Pkwy #812, Portland, OR 97239
MLS# 376662900Listed by: PREMIERE PROPERTY GROUP, LLC - New
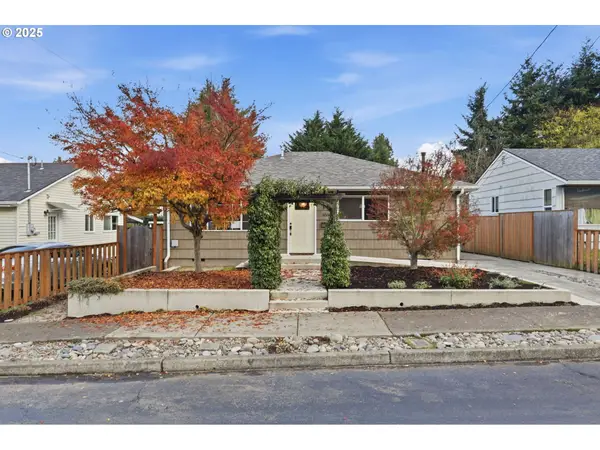 $495,000Active3 beds 1 baths984 sq. ft.
$495,000Active3 beds 1 baths984 sq. ft.8502 N Hamlin Ave, Portland, OR 97217
MLS# 467540912Listed by: PREMIERE PROPERTY GROUP, LLC - Open Sat, 11am to 1pmNew
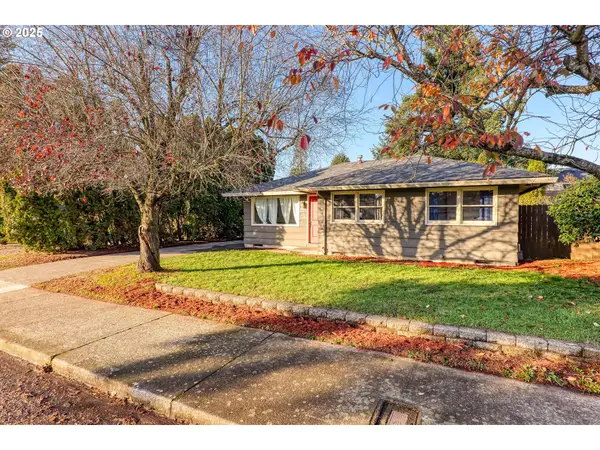 $429,000Active3 beds 1 baths922 sq. ft.
$429,000Active3 beds 1 baths922 sq. ft.6633 SE Reedway St, Portland, OR 97206
MLS# 769714088Listed by: KELLER WILLIAMS REALTY PORTLAND PREMIERE - New
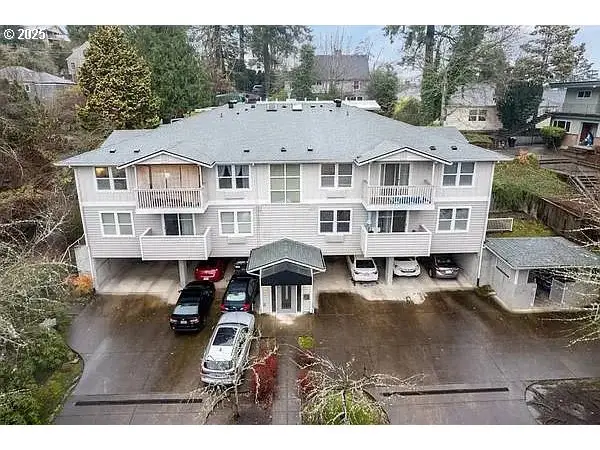 $2,400,000Active-- beds -- baths8,472 sq. ft.
$2,400,000Active-- beds -- baths8,472 sq. ft.1129 SW Gaines St, Portland, OR 97239
MLS# 136481066Listed by: REALTYNET, LLC - Open Sat, 12 to 2pmNew
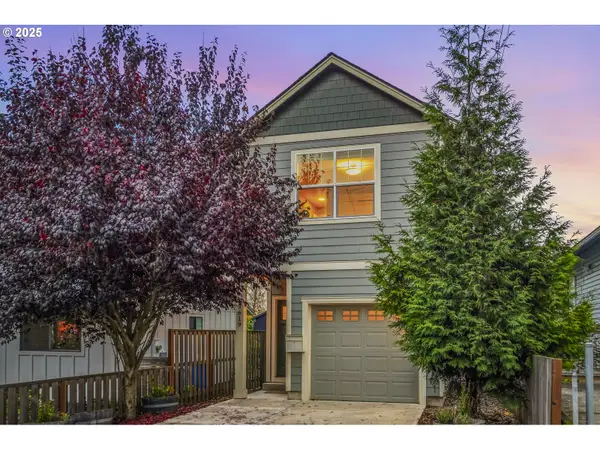 $500,000Active3 beds 3 baths1,458 sq. ft.
$500,000Active3 beds 3 baths1,458 sq. ft.9619 N Kalmar St, Portland, OR 97203
MLS# 204866035Listed by: LIVING ROOM REALTY - Open Sat, 1 to 3pmNew
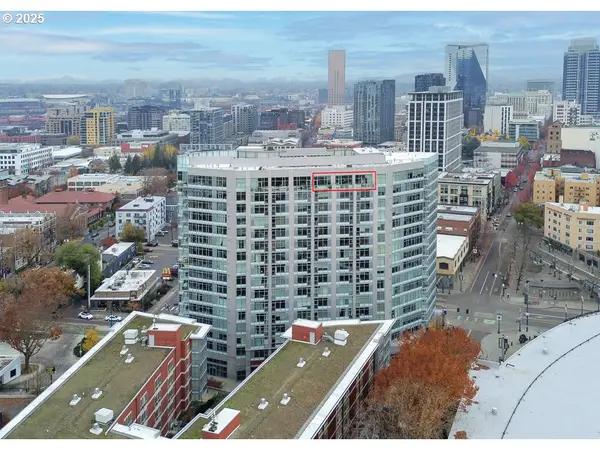 $899,500Active2 beds 2 baths1,646 sq. ft.
$899,500Active2 beds 2 baths1,646 sq. ft.1926 W Burnside St #1602, Portland, OR 97209
MLS# 271597827Listed by: CHRISTIE'S INTERNATIONAL REAL ESTATE EVERGREEN - New
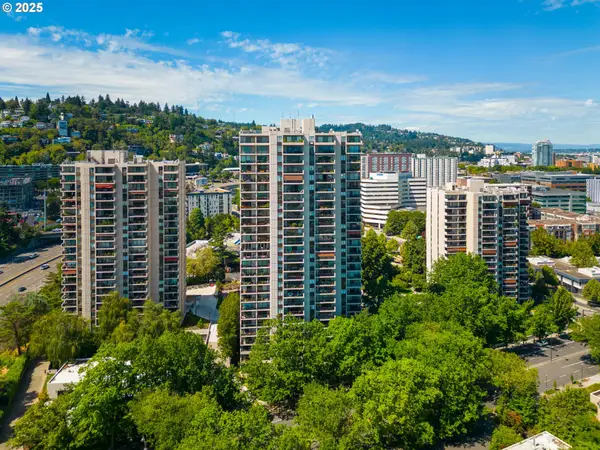 $365,000Active2 beds 2 baths1,166 sq. ft.
$365,000Active2 beds 2 baths1,166 sq. ft.2211 SW 1st Ave, Portland, OR 97201
MLS# 711465521Listed by: PREMIERE PROPERTY GROUP, LLC - New
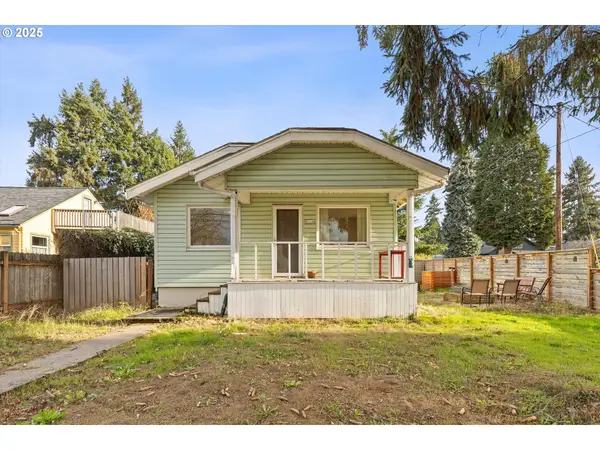 $410,000Active2 beds 1 baths1,466 sq. ft.
$410,000Active2 beds 1 baths1,466 sq. ft.7906 N Wall Ave, Portland, OR 97203
MLS# 740135326Listed by: PORTLAND CREATIVE REALTORS - New
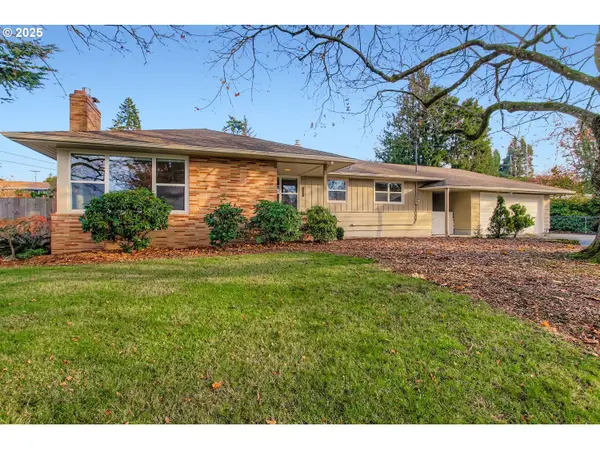 $575,000Active3 beds 2 baths2,988 sq. ft.
$575,000Active3 beds 2 baths2,988 sq. ft.10470 SW 67th Ave, Portland, OR 97223
MLS# 755819431Listed by: OREGON FIRST
