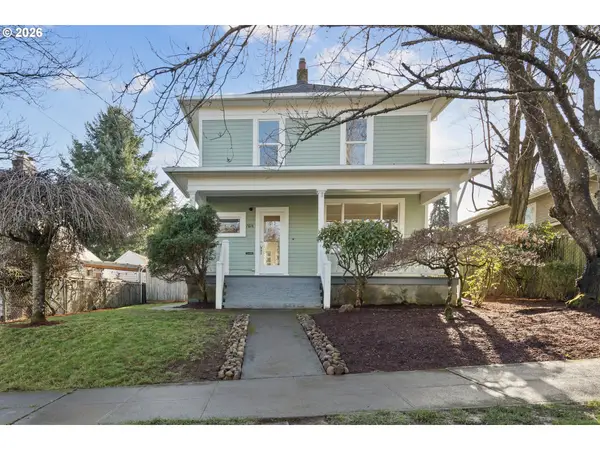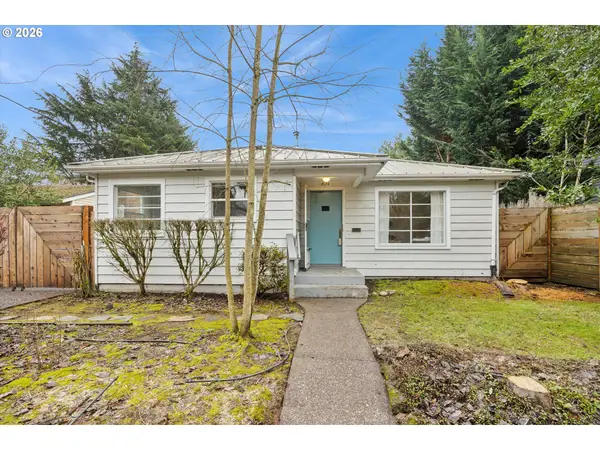2725 SW Sherwood Dr, Portland, OR 97201
Local realty services provided by:Columbia River Realty ERA Powered
2725 SW Sherwood Dr,Portland, OR 97201
$1,845,000
- 4 Beds
- 3 Baths
- 3,978 sq. ft.
- Single family
- Active
Listed by: eric hagstette
Office: inhabit real estate
MLS#:490734571
Source:PORTLAND
Price summary
- Price:$1,845,000
- Price per sq. ft.:$463.8
About this home
Landmark architectural masterpiece located on a quiet, dead-end street in Portland Heights, just moments from downtown Portland, OHSU, and Council Crest Park, yet worlds away in a coveted, neighborhood setting. Originally designed by renowned architect Robert Thompson of TVA Architects, this residence epitomizes contemporary modernism at its finest. Nestled adjacent to lush Marquam Nature Park chock full of wildlife. This home seamlessly blends natural outdoor elements with calming interiors through expansive windows, balconies, and tranquil sightlines through the trees. The forest setting in contrast w/ remarkable crisp living spaces evokes an elegant home-like feel as featured in Dwell and Domino magazines. The professional-grade kitchen is loaded with custom cabinetry, premium appliances, a massive island, and dual balcony access. Sunlit rooms, curved walls, soaring ceilings, massive windows, built-ins, five outdoor lounges, and a highly functional layout create a unique yet practical residential experience beyond words. Meticulously restored by Bright Designlab and the current award-winning designer/owner, blend sophisticated style, vintage design, with modern functionality to create the best of both worlds. The luxurious primary suite offers a sexy, spa-like bath, serene spaces, sauna, and a dreamy walk-in closet. Comfortable bedrooms w/ endless built-ins, several bonus areas, low-maintenance outdoor spaces, a 3+ car garage, ample storage, round out the package. Beautifully cared for, carefully maintained, and ready for it's next steward. This rare offering is a true collectible property—both timeless and extraordinary. Select collectible furnishings can be available to convey with property, please inquire prior to writing your offer. This is, hands down, one of the best values in Portland real estate. [Home Energy Score = 1. HES Report at https://rpt.greenbuildingregistry.com/hes/OR10204590]
Contact an agent
Home facts
- Year built:1986
- Listing ID #:490734571
- Added:359 day(s) ago
- Updated:January 08, 2026 at 12:14 PM
Rooms and interior
- Bedrooms:4
- Total bathrooms:3
- Full bathrooms:2
- Half bathrooms:1
- Living area:3,978 sq. ft.
Heating and cooling
- Cooling:Central Air
- Heating:Forced Air 90+
Structure and exterior
- Roof:Flat, Membrane
- Year built:1986
- Building area:3,978 sq. ft.
- Lot area:0.25 Acres
Schools
- High school:Lincoln
- Middle school:West Sylvan
- Elementary school:Ainsworth
Utilities
- Water:Public Water
- Sewer:Public Sewer
Finances and disclosures
- Price:$1,845,000
- Price per sq. ft.:$463.8
- Tax amount:$31,533 (2025)
New listings near 2725 SW Sherwood Dr
- Open Sun, 12 to 3pmNew
 $399,000Active2 beds 2 baths1,180 sq. ft.
$399,000Active2 beds 2 baths1,180 sq. ft.9731 SW London Ct, Portland, OR 97223
MLS# 565244074Listed by: WHERE, INC - New
 $360,000Active0.1 Acres
$360,000Active0.1 Acres132 SE 18th (north Of) Ave, Portland, OR 97214
MLS# 644387207Listed by: OREGON FIRST - New
 $503,900Active4 beds 4 baths1,723 sq. ft.
$503,900Active4 beds 4 baths1,723 sq. ft.7751 NW Spirea St, Portland, OR 97229
MLS# 230691658Listed by: MORE REALTY - Open Sat, 11am to 2pmNew
 $599,900Active3 beds 2 baths2,022 sq. ft.
$599,900Active3 beds 2 baths2,022 sq. ft.7614 SE Taylor St, Portland, OR 97215
MLS# 315691227Listed by: ENGEL & VOLKERS WEST PORTLAND - New
 $224,900Active2 beds 1 baths1,051 sq. ft.
$224,900Active2 beds 1 baths1,051 sq. ft.6850 NE Roselawn St, Portland, OR 97218
MLS# 488749545Listed by: KELLER WILLIAMS PDX CENTRAL - New
 $482,500Active3 beds 2 baths1,728 sq. ft.
$482,500Active3 beds 2 baths1,728 sq. ft.9014 NE Wygant St, Portland, OR 97220
MLS# 528654620Listed by: CASCADE HASSON SOTHEBY'S INTERNATIONAL REALTY - New
 $425,000Active3 beds 2 baths1,176 sq. ft.
$425,000Active3 beds 2 baths1,176 sq. ft.1217 SE 151st Ave, Portland, OR 97233
MLS# 555788594Listed by: DEL REY REALTY LLC - New
 $499,000Active-- beds -- baths1,792 sq. ft.
$499,000Active-- beds -- baths1,792 sq. ft.4725 NE 100th Ave, Portland, OR 97220
MLS# 708722085Listed by: ENGEL & VOLKERS PORTLAND ROSE CITY - New
 $499,000Active4 beds 2 baths1,792 sq. ft.
$499,000Active4 beds 2 baths1,792 sq. ft.4725 NE 100th Ave, Portland, OR 97220
MLS# 746257456Listed by: ENGEL & VOLKERS PORTLAND ROSE CITY - Open Sat, 11am to 1pmNew
 $465,000Active2 beds 2 baths1,750 sq. ft.
$465,000Active2 beds 2 baths1,750 sq. ft.8524 N Saint Johns Ave, Portland, OR 97203
MLS# 778400490Listed by: STELLAR REALTY NORTHWEST
