2732 SW Scholls Ferry Rd, Portland, OR 97221
Local realty services provided by:ERA Freeman & Associates, Realtors
2732 SW Scholls Ferry Rd,Portland, OR 97221
$4,890,000
- 6 Beds
- 10 Baths
- 9,814 sq. ft.
- Single family
- Active
Listed by: terry sprague, mimi mccaslin
Office: luxe forbes global properties
MLS#:711426435
Source:PORTLAND
Price summary
- Price:$4,890,000
- Price per sq. ft.:$498.27
About this home
Nestled on an incredibly rare eight private acres in Portland’s prestigious Southwest Hills, the historic Merlo Estate is a rare opportunity to enjoy timeless European sophistication in a stunning vineyard setting designed for epic entertaining. Built in 1939, this stately French Provincial residence was home to influential Portlanders whose business, civic and philanthropic legacies shaped the city. This refined sanctuary features grand entertaining spaces indoors and out, boasting breathtaking vineyard views and resort-style amenities—including a saltwater pool, private tennis courts, and a fully equipped outdoor kitchen. Steeped in a rich history with a timeless allure, this extraordinary estate awaits its next chapter. Located in unincorporated Multnomah County. Features include gated entrance, French Provincial architecture with stucco exterior, an attached three-car garage and detached 1070 sq. ft. garage with industrial kitchen, break room, & workshop, saltwater pool, lighted tennis court and vineyards.Behind the grand gates, this estate unfolds like a storybook, blending classic European charm with an entertainer's dream setting. The timeless architecture—tall, steeply pitched hipped roof, a flat stucco façade adorned with painted shutters, copper accents, and an arched entryway—epitomizes the enduring appeal of French Provincial design, a style that was second only to Colonial Revival in popularity at the time of construction.Step inside, where warmth and refinement blend seamlessly throughout the home. The interiors, designed for intimate gatherings and lavish entertaining, offer expansive rooms, exquisite millwork custom-designed for Merlo, and rooms bathed in natural light. The main floor's living room offers breathtaking views of the surrounding landscape. Opening directly to the expansive patio, this space provides a stunning backdrop of the pool and vineyard for hosting unforgettable memories.
Contact an agent
Home facts
- Year built:1939
- Listing ID #:711426435
- Added:252 day(s) ago
- Updated:November 21, 2025 at 12:25 PM
Rooms and interior
- Bedrooms:6
- Total bathrooms:10
- Full bathrooms:7
- Half bathrooms:3
- Living area:9,814 sq. ft.
Heating and cooling
- Cooling:Central Air
- Heating:Forced Air
Structure and exterior
- Roof:Composition
- Year built:1939
- Building area:9,814 sq. ft.
- Lot area:8.05 Acres
Schools
- High school:Ida B Wells
- Middle school:Robert Gray
- Elementary school:Bridlemile
Utilities
- Water:Public Water, Well
- Sewer:Public Sewer
Finances and disclosures
- Price:$4,890,000
- Price per sq. ft.:$498.27
- Tax amount:$60,391 (2024)
New listings near 2732 SW Scholls Ferry Rd
- New
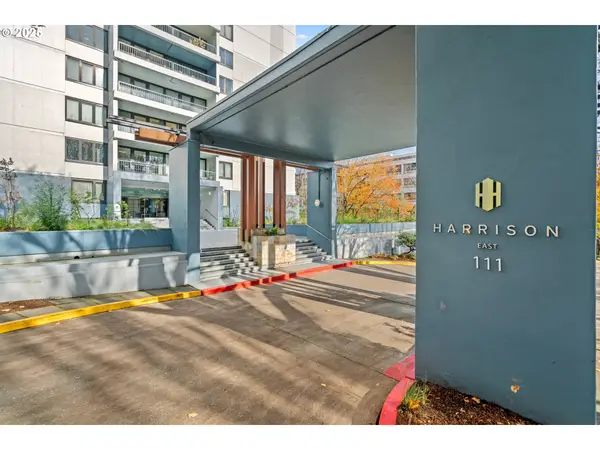 $225,000Active1 beds 1 baths725 sq. ft.
$225,000Active1 beds 1 baths725 sq. ft.111 SW Harrison St #5F, Portland, OR 97201
MLS# 162381019Listed by: KELLER WILLIAMS REALTY PORTLAND PREMIERE - New
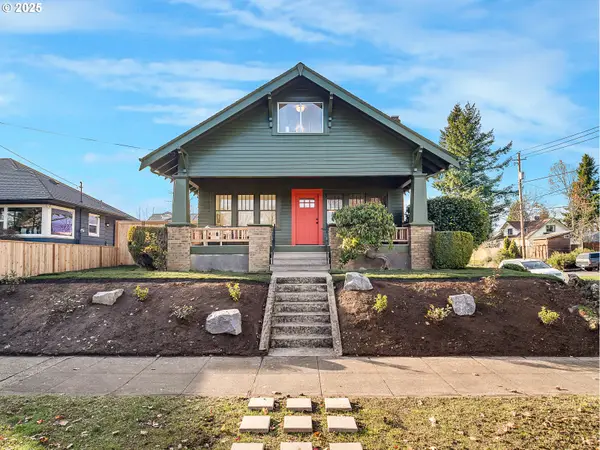 $545,000Active3 beds 1 baths2,332 sq. ft.
$545,000Active3 beds 1 baths2,332 sq. ft.3255 NE 77th Ave, Portland, OR 97213
MLS# 603344249Listed by: THINK REAL ESTATE - New
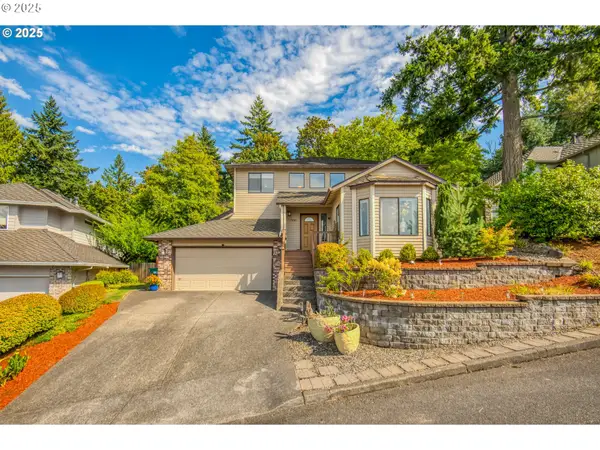 $685,000Active4 beds 3 baths2,467 sq. ft.
$685,000Active4 beds 3 baths2,467 sq. ft.7880 SE 141st Ave, Portland, OR 97236
MLS# 630963966Listed by: REAL BROKER - New
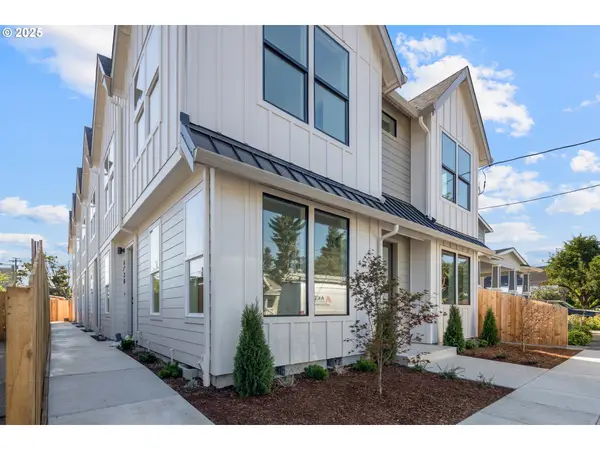 $284,900Active2 beds 3 baths890 sq. ft.
$284,900Active2 beds 3 baths890 sq. ft.4730 SE 65th Ave, Portland, OR 97206
MLS# 673637833Listed by: THE KOVAL GROUP - New
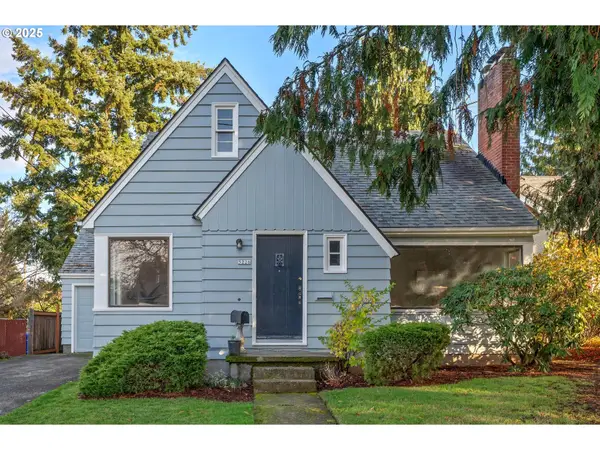 $579,000Active3 beds 1 baths2,460 sq. ft.
$579,000Active3 beds 1 baths2,460 sq. ft.5226 NE 35th Pl, Portland, OR 97211
MLS# 135084885Listed by: WINDERMERE REALTY TRUST - New
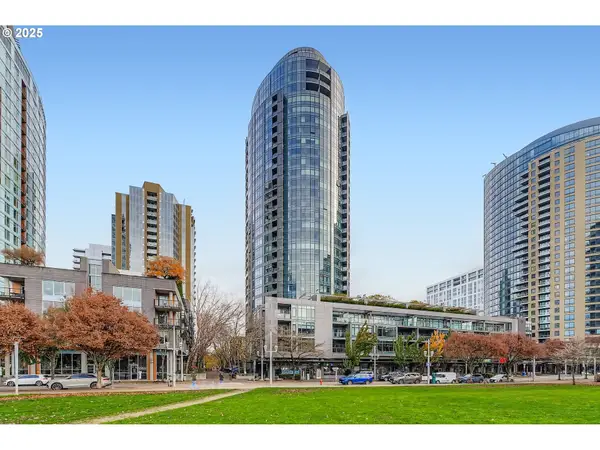 $289,900Active1 beds 1 baths783 sq. ft.
$289,900Active1 beds 1 baths783 sq. ft.3601 S River Pkwy #812, Portland, OR 97239
MLS# 376662900Listed by: PREMIERE PROPERTY GROUP, LLC - New
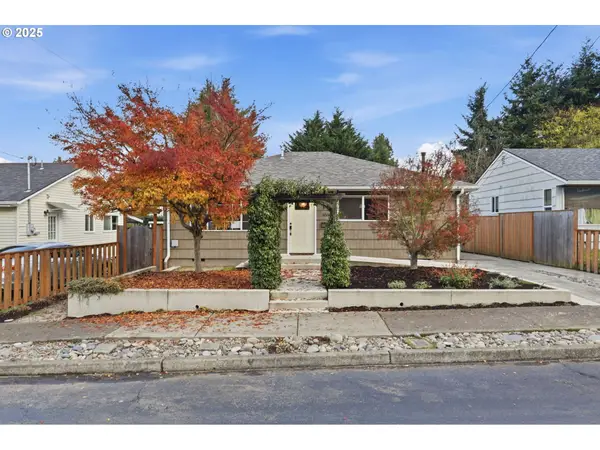 $495,000Active3 beds 1 baths984 sq. ft.
$495,000Active3 beds 1 baths984 sq. ft.8502 N Hamlin Ave, Portland, OR 97217
MLS# 467540912Listed by: PREMIERE PROPERTY GROUP, LLC - Open Sat, 11am to 1pmNew
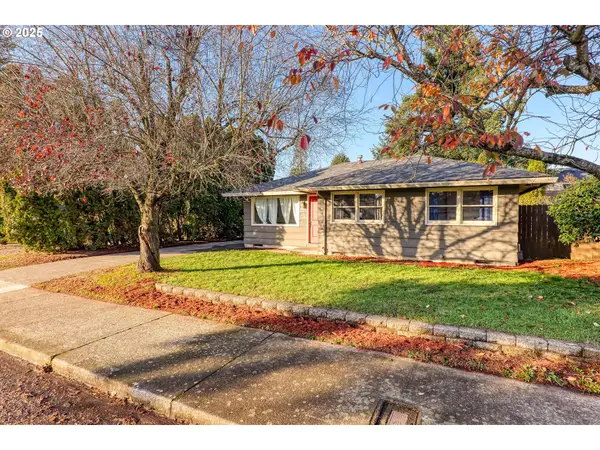 $429,000Active3 beds 1 baths922 sq. ft.
$429,000Active3 beds 1 baths922 sq. ft.6633 SE Reedway St, Portland, OR 97206
MLS# 769714088Listed by: KELLER WILLIAMS REALTY PORTLAND PREMIERE - New
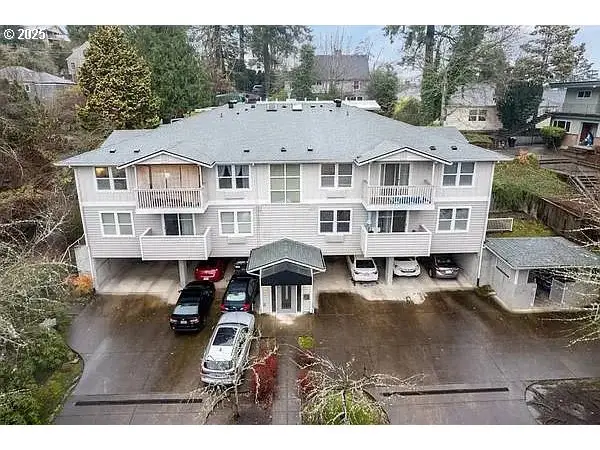 $2,400,000Active-- beds -- baths8,472 sq. ft.
$2,400,000Active-- beds -- baths8,472 sq. ft.1129 SW Gaines St, Portland, OR 97239
MLS# 136481066Listed by: REALTYNET, LLC - Open Sat, 12 to 2pmNew
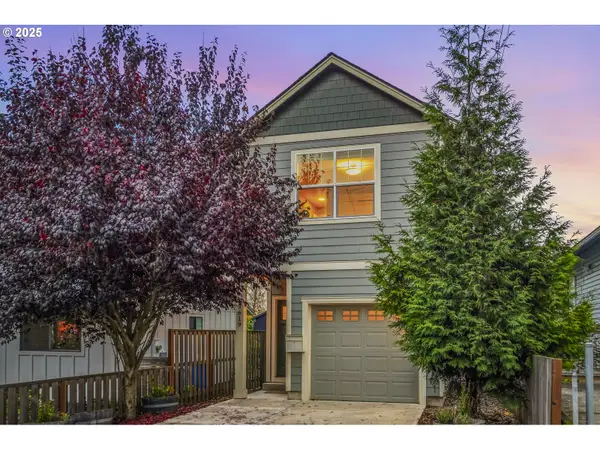 $500,000Active3 beds 3 baths1,458 sq. ft.
$500,000Active3 beds 3 baths1,458 sq. ft.9619 N Kalmar St, Portland, OR 97203
MLS# 204866035Listed by: LIVING ROOM REALTY
