2744 SW Sherwood Dr, Portland, OR 97201
Local realty services provided by:Columbia River Realty ERA Powered
2744 SW Sherwood Dr,Portland, OR 97201
$1,795,000
- 4 Beds
- 3 Baths
- 5,658 sq. ft.
- Single family
- Active
Listed by:rita wolff
Office:barnes portland
MLS#:330546233
Source:PORTLAND
Price summary
- Price:$1,795,000
- Price per sq. ft.:$317.25
About this home
Mid-century elegance meets modern comfort in this extensively remodeled retreat at the edge of Marquam Nature Park. Tucked at the end of a quiet cul-de-sac, just minutes to OHSU, downtown Portland, and miles of hiking trails.The main level features a stunning chef’s kitchen with granite counters, eating island with prep sink, Wolf gas range, Sub-Zero fridge, and generous storage. A private elevator connects both levels, ensuring ease of access throughout.The expansive primary suite includes a sitting room, dual fireplaces, a spa-inspired bath, and three walk-in closets. A second en-suite bedroom on the main is perfect for guests.Downstairs, the daylight lower level is ideal for multi-generational living, complete with its own kitchen, fireplace, two bedrooms, built-in bookcases, laundry, and ample storage.Enjoy outdoor living from the partially covered Trex deck above or the private patio below, all surrounded by a fully fenced yard and raised garden beds.A rare find in this neighborhood—a spacious 4-car garage offers incredible flexibility.A beautiful blend of privacy, luxury, and nature—designed for the way you live.
Contact an agent
Home facts
- Year built:1948
- Listing ID #:330546233
- Added:153 day(s) ago
- Updated:September 19, 2025 at 11:19 AM
Rooms and interior
- Bedrooms:4
- Total bathrooms:3
- Full bathrooms:3
- Living area:5,658 sq. ft.
Heating and cooling
- Cooling:Central Air
- Heating:Forced Air 90+
Structure and exterior
- Roof:Composition
- Year built:1948
- Building area:5,658 sq. ft.
- Lot area:0.28 Acres
Schools
- High school:Lincoln
- Middle school:West Sylvan
- Elementary school:Ainsworth
Utilities
- Water:Public Water
- Sewer:Public Sewer
Finances and disclosures
- Price:$1,795,000
- Price per sq. ft.:$317.25
- Tax amount:$23,762 (2024)
New listings near 2744 SW Sherwood Dr
- New
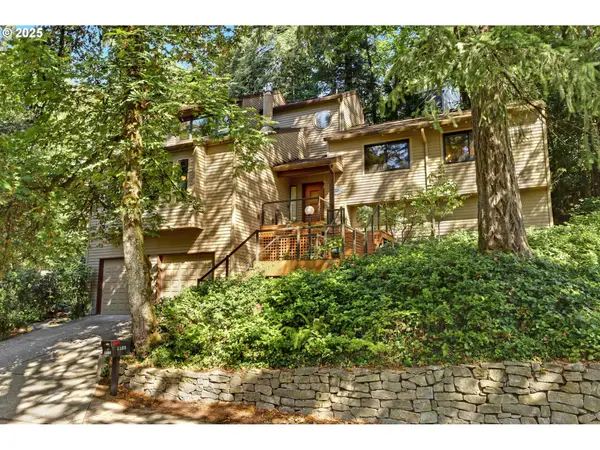 $899,000Active4 beds 3 baths2,660 sq. ft.
$899,000Active4 beds 3 baths2,660 sq. ft.1125 SW Westwood Ct, Portland, OR 97239
MLS# 228876666Listed by: NEIGHBORS REALTY - Open Sat, 12 to 2pmNew
 $600,000Active2 beds 2 baths1,932 sq. ft.
$600,000Active2 beds 2 baths1,932 sq. ft.5254 NE 30th Ave, Portland, OR 97211
MLS# 257645072Listed by: PARIS GROUP REALTY LLC - New
 $499,000Active3 beds 2 baths1,625 sq. ft.
$499,000Active3 beds 2 baths1,625 sq. ft.5339 SE 70th Ave, Portland, OR 97206
MLS# 263920504Listed by: MORE REALTY - New
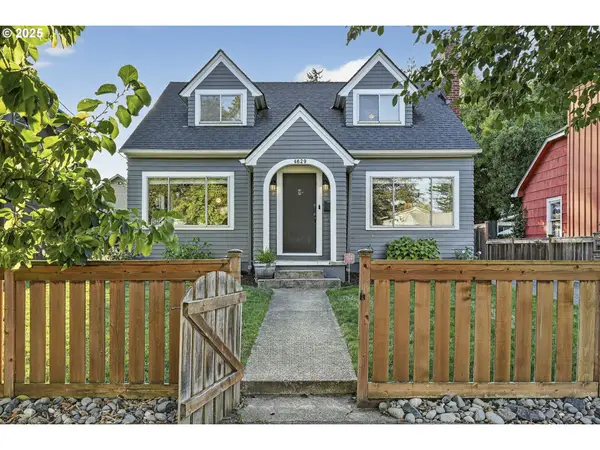 Listed by ERA$499,000Active3 beds 2 baths2,322 sq. ft.
Listed by ERA$499,000Active3 beds 2 baths2,322 sq. ft.4629 SE 73rd Ave, Portland, OR 97206
MLS# 468136655Listed by: KNIPE REALTY ERA POWERED - New
 $750,000Active3 beds 3 baths2,516 sq. ft.
$750,000Active3 beds 3 baths2,516 sq. ft.3508 NE 27th Ave, Portland, OR 97212
MLS# 491291846Listed by: URBAN NEST REALTY - New
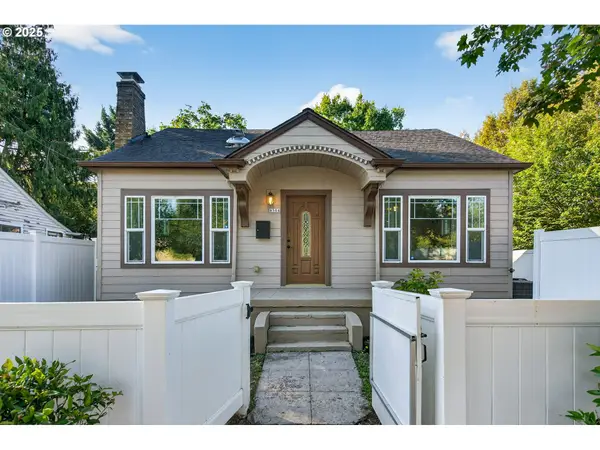 $400,000Active4 beds 2 baths1,887 sq. ft.
$400,000Active4 beds 2 baths1,887 sq. ft.8504 NE Glisan St, Portland, OR 97220
MLS# 497485421Listed by: URBAN NEST REALTY - New
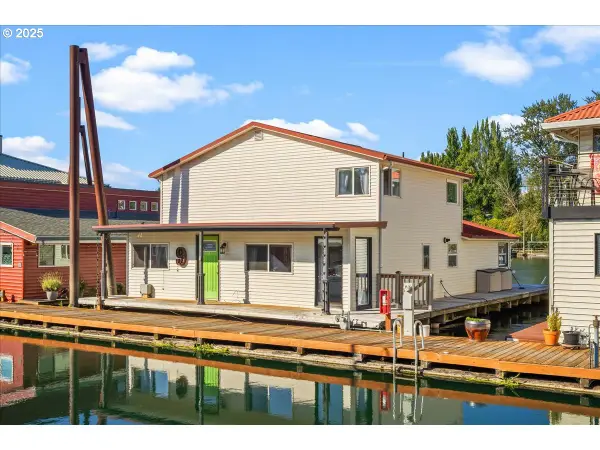 $398,999Active3 beds 2 baths2,009 sq. ft.
$398,999Active3 beds 2 baths2,009 sq. ft.205 N Bridgeton Rd #09W, Portland, OR 97217
MLS# 501962737Listed by: EXP REALTY, LLC - New
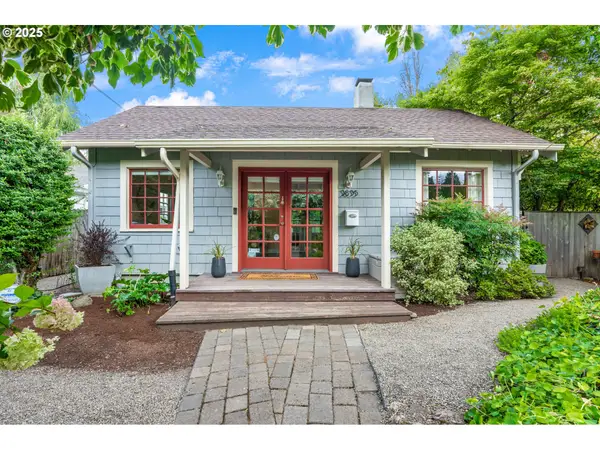 $620,000Active2 beds 2 baths1,992 sq. ft.
$620,000Active2 beds 2 baths1,992 sq. ft.3835 SE Crystal Springs Blvd, Portland, OR 97202
MLS# 613255200Listed by: WINDERMERE REALTY TRUST - New
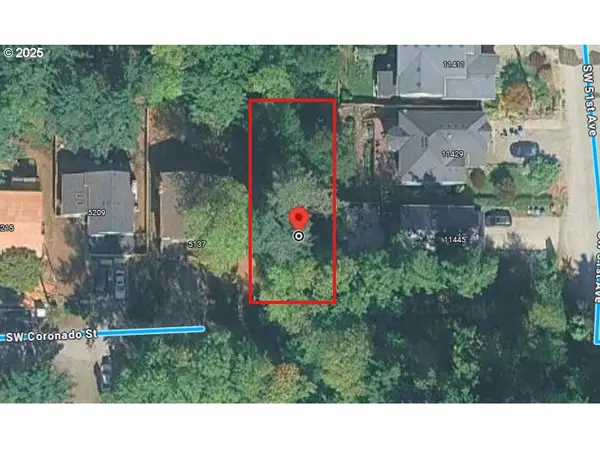 $99,000Active0.12 Acres
$99,000Active0.12 Acres5137 E Sw Coronado St, Portland, OR 97219
MLS# 652680684Listed by: BERKSHIRE HATHAWAY HOMESERVICES NW REAL ESTATE - Open Sat, 2 to 4pmNew
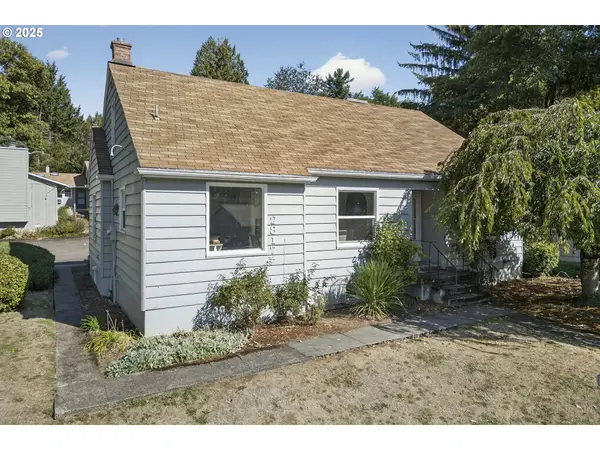 $275,000Active3 beds 2 baths2,796 sq. ft.
$275,000Active3 beds 2 baths2,796 sq. ft.2817 SW Spring Garden St, Portland, OR 97035
MLS# 186160377Listed by: URBAN NEST REALTY
