281 N Hayden Bay Dr, Portland, OR 97217
Local realty services provided by:Knipe Realty ERA Powered
Listed by:hali kimball
Office:realty pro oregon llc.
MLS#:547613290
Source:PORTLAND
Price summary
- Price:$325,000
- Price per sq. ft.:$317.69
- Monthly HOA dues:$659
About this home
Riverfront corner condo with river views and direct access to lighted walking paths! This updated unit features NEW new luxury vinyl plank flooring, NEW granite counters, fireplace, NEW doors & trim, NEW carpet, NEW AC mini splits, NEW water heater, NEW lighting, New windows, and refreshed bathrooms! Spacious primary suite with walk-in closet and full bath including bathtub. NEW full size washer/dryer included. Private deck storage and garage parking (#131) near elevator. Enjoy indoor/outdoor pools, spa, sauna, gym, and recreation facilities! This unit has fully paid their special assessment that covered the building's exterior renovations. Close to Vancouvers new waterfront shops, markets, restaurants, and more. Paddleboard/kayak access and boat moorage close by. HOA dues cover water, sewer, garbage, recreation facilities, and all exterior maintenance. Low maintenance living. Main level living, with bedroom and full bathroom, and laundry on main floor. Primary suit on second level.Rental cap of 23 units, but there are only a dozen rentals as of 7/28/25. A minimum rental term of six months, however, owners can apply to the board for permission for three month rentals if needed. Current rents collected $2,500/m. All pets need to be leashed when out of the unit. The first pet is allowed, additional pets with board permission.
Contact an agent
Home facts
- Year built:1991
- Listing ID #:547613290
- Added:58 day(s) ago
- Updated:September 29, 2025 at 11:17 AM
Rooms and interior
- Bedrooms:2
- Total bathrooms:2
- Full bathrooms:2
- Living area:1,023 sq. ft.
Heating and cooling
- Heating:Mini Split
Structure and exterior
- Roof:Composition
- Year built:1991
- Building area:1,023 sq. ft.
Schools
- High school:Jefferson
- Middle school:Faubion
- Elementary school:Faubion
Utilities
- Water:Public Water
- Sewer:Public Sewer
Finances and disclosures
- Price:$325,000
- Price per sq. ft.:$317.69
- Tax amount:$4,986 (2024)
New listings near 281 N Hayden Bay Dr
- New
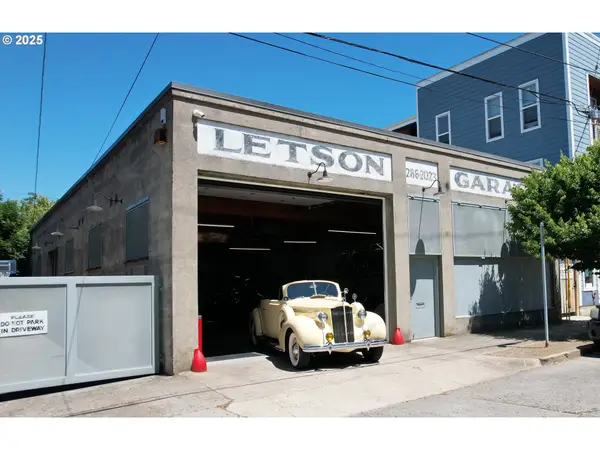 $1,400,000Active1 beds 1 baths4,700 sq. ft.
$1,400,000Active1 beds 1 baths4,700 sq. ft.8513 N Syracuse St, Portland, OR 97203
MLS# 786625473Listed by: KELLER WILLIAMS REALTY PORTLAND PREMIERE - New
 $385,000Active2 beds 1 baths784 sq. ft.
$385,000Active2 beds 1 baths784 sq. ft.6248 NE Wasco St, Portland, OR 97213
MLS# 336637169Listed by: MORE REALTY - New
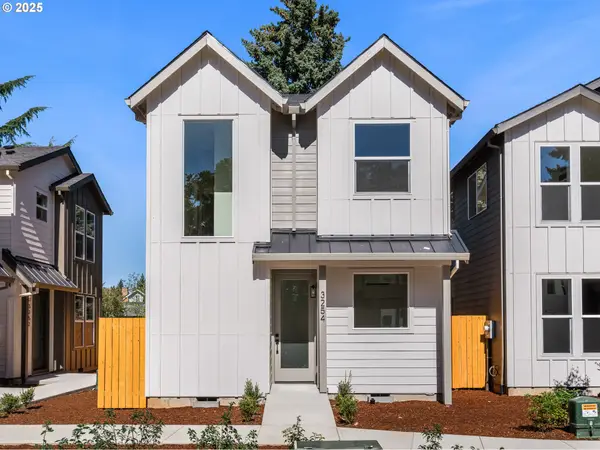 $349,900Active3 beds 3 baths970 sq. ft.
$349,900Active3 beds 3 baths970 sq. ft.3254 SE 115th Ave, Portland, OR 97266
MLS# 506193568Listed by: KELLER WILLIAMS REALTY PORTLAND PREMIERE - New
 $254,500Active2 beds 2 baths1,184 sq. ft.
$254,500Active2 beds 2 baths1,184 sq. ft.413 N Hayden Bay Dr, Portland, OR 97217
MLS# 506985675Listed by: RE/MAX EQUITY GROUP - New
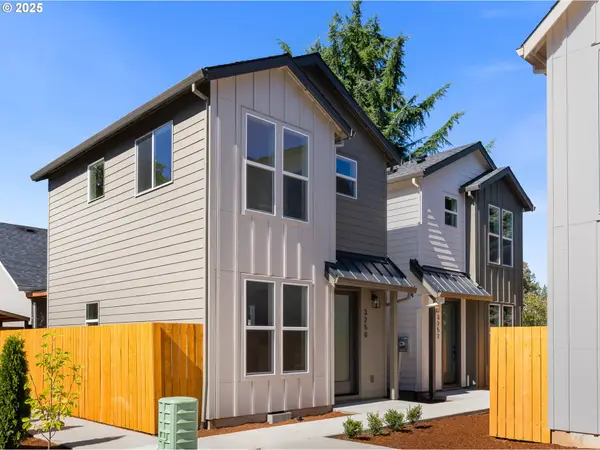 $329,900Active2 beds 3 baths894 sq. ft.
$329,900Active2 beds 3 baths894 sq. ft.3250 115th Ave, Portland, OR 97266
MLS# 787709291Listed by: KELLER WILLIAMS REALTY PORTLAND PREMIERE - New
 $575,000Active-- beds -- baths
$575,000Active-- beds -- baths3306 SE 56th Ave, Portland, OR 97206
MLS# 566098146Listed by: JOHN L. SCOTT PORTLAND CENTRAL - New
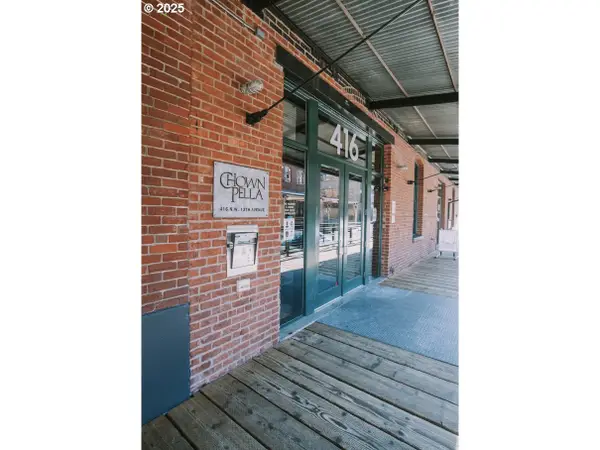 $559,000Active2 beds 1 baths1,085 sq. ft.
$559,000Active2 beds 1 baths1,085 sq. ft.416 NW 13th Ave Nw #309, Portland, OR 97209
MLS# 639856400Listed by: JO GOLD REALTY SERVICES - New
 $649,900Active3 beds 1 baths2,034 sq. ft.
$649,900Active3 beds 1 baths2,034 sq. ft.404 S Dakota St, Portland, OR 97239
MLS# 369245307Listed by: BELROSE REALTY, LLC - New
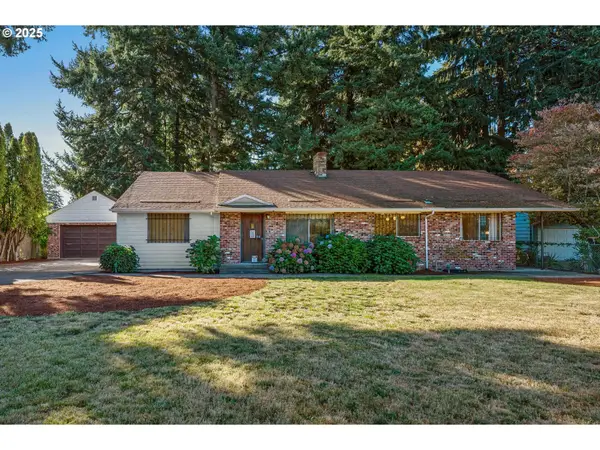 $369,999Active3 beds 1 baths1,861 sq. ft.
$369,999Active3 beds 1 baths1,861 sq. ft.15154 E Burnside St, Portland, OR 97233
MLS# 729824452Listed by: COLDWELL BANKER BAIN - New
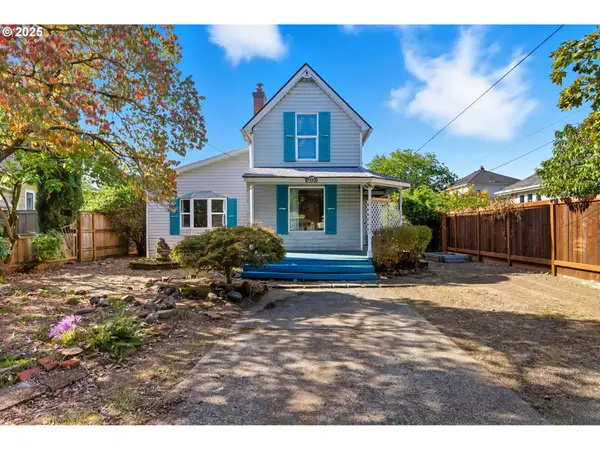 $499,000Active2 beds 1 baths1,840 sq. ft.
$499,000Active2 beds 1 baths1,840 sq. ft.7453 N Stockton Ave, Portland, OR 97203
MLS# 559580033Listed by: EXP REALTY LLC
