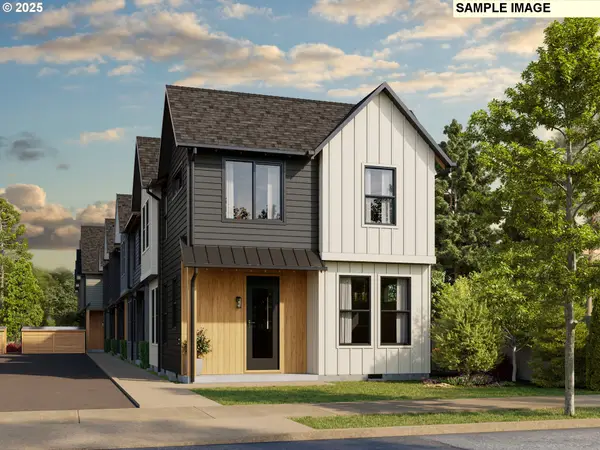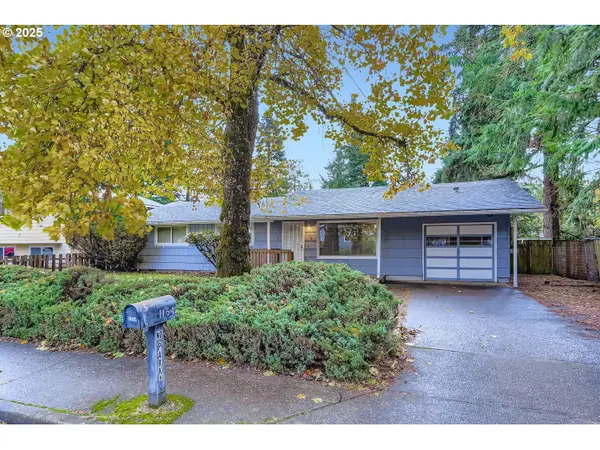2810 N Watts St, Portland, OR 97217
Local realty services provided by:Knipe Realty ERA Powered
Upcoming open houses
- Sat, Nov 1502:00 pm - 04:00 pm
Listed by: steve nassar, sydney taggart
Office: premiere property group, llc.
MLS#:297967917
Source:PORTLAND
Price summary
- Price:$559,000
- Price per sq. ft.:$345.27
About this home
OPEN HOUSE SAT 11/15 FROM 2-4PM. Discover this stunning modern home in the highly desirable Kenton neighborhood, where modern design meets charm. High ceilings, open railings, abundant windows and recessed lighting create a bright, airy great room with a cozy fireplace. The kitchen impresses with premium 42” cabinets, stainless steel appliances, gas cooking, pantry and wood-wrapped windows that frame the space beautifully. White Oak engineered floors flow across the main level, adding warmth and style. Upstairs, the primary suite offers a walk-in closet and a designer-tiled shower for a spa-like retreat. Enjoy the darling fully fenced backyard with a retractable awning, perfect for relaxing or entertaining, plus the convenience of a deep one-car garage with storage. Quality construction, close to transit and freeways, with high walk and bike scores and endless nearby restaurants make this home the perfect blend of comfort, style and location.
Contact an agent
Home facts
- Year built:2017
- Listing ID #:297967917
- Added:43 day(s) ago
- Updated:November 14, 2025 at 12:27 PM
Rooms and interior
- Bedrooms:3
- Total bathrooms:3
- Full bathrooms:2
- Half bathrooms:1
- Living area:1,619 sq. ft.
Heating and cooling
- Cooling:Central Air
- Heating:Forced Air 90+
Structure and exterior
- Roof:Composition
- Year built:2017
- Building area:1,619 sq. ft.
- Lot area:0.06 Acres
Schools
- High school:Jefferson
- Middle school:Ockley Green
- Elementary school:Peninsula
Utilities
- Water:Public Water
- Sewer:Public Sewer
Finances and disclosures
- Price:$559,000
- Price per sq. ft.:$345.27
- Tax amount:$7,315 (2024)
New listings near 2810 N Watts St
- Open Sat, 2 to 4pmNew
 $624,900Active5 beds 3 baths2,374 sq. ft.
$624,900Active5 beds 3 baths2,374 sq. ft.16225 SW Palermo Ln, Portland, OR 97223
MLS# 398111031Listed by: COLDWELL BANKER BAIN - Open Sat, 1 to 3pmNew
 $750,000Active4 beds 3 baths2,696 sq. ft.
$750,000Active4 beds 3 baths2,696 sq. ft.7243 SE Clay St, Portland, OR 97215
MLS# 731378725Listed by: CASCADE HASSON SOTHEBY'S INTERNATIONAL REALTY - Open Sat, 12 to 2pmNew
 Listed by ERA$535,000Active3 beds 2 baths2,160 sq. ft.
Listed by ERA$535,000Active3 beds 2 baths2,160 sq. ft.9740 N Van Houten Ave, Portland, OR 97203
MLS# 607842909Listed by: KNIPE REALTY ERA POWERED - New
 $389,000Active2 beds 3 baths872 sq. ft.
$389,000Active2 beds 3 baths872 sq. ft.6037 SE Tenino St #B, Portland, OR 97206
MLS# 175079201Listed by: ALL PROFESSIONALS REAL ESTATE - New
 $449,000Active3 beds 3 baths1,397 sq. ft.
$449,000Active3 beds 3 baths1,397 sq. ft.6025 SE Tenino St #C, Portland, OR 97206
MLS# 374525342Listed by: ALL PROFESSIONALS REAL ESTATE - Open Sat, 1 to 3pmNew
 $719,900Active3 beds 1 baths2,824 sq. ft.
$719,900Active3 beds 1 baths2,824 sq. ft.3967 SE Taylor St, Portland, OR 97214
MLS# 198184016Listed by: THINK REAL ESTATE - New
 $465,000Active3 beds 3 baths2,191 sq. ft.
$465,000Active3 beds 3 baths2,191 sq. ft.3338 SE 156th Ave, Portland, OR 97236
MLS# 792320593Listed by: MATIN REAL ESTATE - New
 $429,000Active3 beds 3 baths1,165 sq. ft.
$429,000Active3 beds 3 baths1,165 sq. ft.6015 SE Tenino St #A, Portland, OR 97206
MLS# 796905069Listed by: ALL PROFESSIONALS REAL ESTATE - New
 $379,900Active3 beds 2 baths1,008 sq. ft.
$379,900Active3 beds 2 baths1,008 sq. ft.1154 SE 139th Ave, Portland, OR 97233
MLS# 545581733Listed by: MORE REALTY - New
 $325,000Active4 beds 3 baths1,952 sq. ft.
$325,000Active4 beds 3 baths1,952 sq. ft.12230 NW Harborton Dr, Portland, OR 97231
MLS# 222292119Listed by: FARRELL REALTY & PROPERTY MANAGEMENT, INC
