Local realty services provided by:Knipe Realty ERA Powered
2869 SW Champlain Dr,Portland, OR 97205
$1,599,000
- 4 Beds
- 4 Baths
- 4,411 sq. ft.
- Single family
- Active
Listed by: kathleen o'donnell, caitlin riley
Office: odonnell group realty
MLS#:263582098
Source:PORTLAND
Price summary
- Price:$1,599,000
- Price per sq. ft.:$362.5
About this home
Just appraised by the bank at $1.85 mil, this is your chance for instant equity! Fully inspected in July 2025. Nestled in the coveted West Hills, this modern Tudor offers an extraordinary combination of timeless elegance and contemporary luxury. Takes your breath away when you open the door. Views of Mt. Hood, the Willamette River, Downtown Portland, and beyond from EVERY LEVEL of the home. Step into a world of European charm, where intricate moldings, striking tilework, and thoughtful craftsmanship set the tone. The fully remodeled kitchen features quartz countertops, complimenting the newly tiled entry and fresh interior paint throughout. The expansive main level opens to a deck perfect for entertaining, while the front patio, accessible from the kitchen, is ideal for outdoor gatherings. The upper level is home to a luxurious primary suite, complete with a cedar-lined walk-in closet and spa-like bathroom featuring a soaking tub and walk-in shower. A large, remodeled laundry room is conveniently located on the second floor, while the partially finished attic offers ample storage or potential for a creative workspace. The lower level provides a full, private one-bedroom living suite with its own separate or internal entrance, terrace and commanding views — perfect for multigenerational living or hosting guests. Additional features include a garage big enough for your car and storage, an ornate wood-paneled study with city views, and a delightfully original Greco-Roman-inspired full bath. Located just moments from Portland’s finest amenities— Washington Park, the Rose Garden, Oregon Zoo, scenic trails, exceptional schools and NW 23rd Ave — this home pairs serene luxury with urban convenience. Embrace the lifestyle, the views, and the charm— this is West Hills living at its finest. Large back patio, gardens, 2 decks and separate entrance to lower living area - could serve as AirBnB or ADU. Buyer to do their own due diligence. OPEN HOUSE SUNDAY 11/9 from 11am-1pm.
Contact an agent
Home facts
- Year built:1928
- Listing ID #:263582098
- Added:158 day(s) ago
- Updated:January 28, 2026 at 12:18 PM
Rooms and interior
- Bedrooms:4
- Total bathrooms:4
- Full bathrooms:3
- Half bathrooms:1
- Living area:4,411 sq. ft.
Heating and cooling
- Cooling:Central Air
- Heating:Forced Air 90+
Structure and exterior
- Roof:Tile
- Year built:1928
- Building area:4,411 sq. ft.
- Lot area:0.14 Acres
Schools
- High school:Lincoln
- Middle school:West Sylvan
- Elementary school:Ainsworth
Utilities
- Water:Public Water
- Sewer:Public Sewer
Finances and disclosures
- Price:$1,599,000
- Price per sq. ft.:$362.5
- Tax amount:$27,240 (2024)
New listings near 2869 SW Champlain Dr
- New
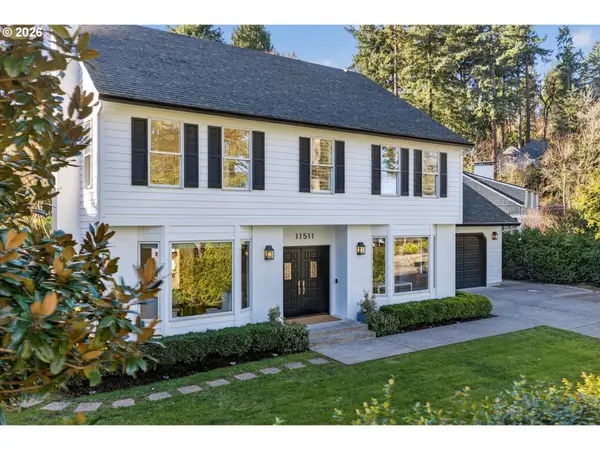 $1,990,000Active5 beds 4 baths3,390 sq. ft.
$1,990,000Active5 beds 4 baths3,390 sq. ft.11511 S Riverwood Rd, Portland, OR 97219
MLS# 259759335Listed by: REAL BROKER - Open Sun, 1 to 3pmNew
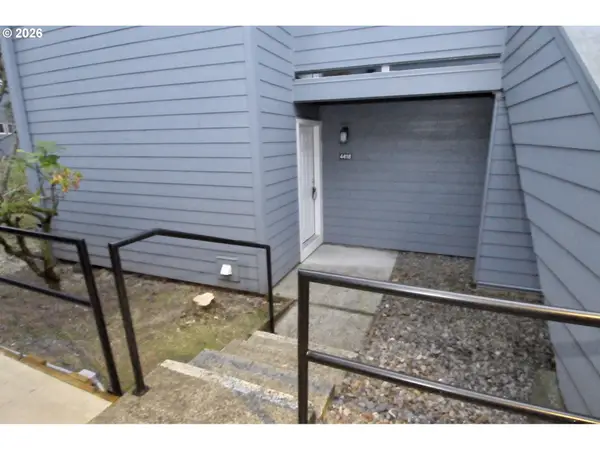 $130,000Active1 beds 1 baths664 sq. ft.
$130,000Active1 beds 1 baths664 sq. ft.4418 SW Dickinson St #43, Portland, OR 97219
MLS# 271625400Listed by: WINDERMERE REALTY TRUST - Open Sat, 11am to 1pmNew
 $1,799,900Active5 beds 4 baths2,888 sq. ft.
$1,799,900Active5 beds 4 baths2,888 sq. ft.302 NW Albemarle Ter, Portland, OR 97210
MLS# 734802735Listed by: KELLER WILLIAMS REALTY PORTLAND PREMIERE - New
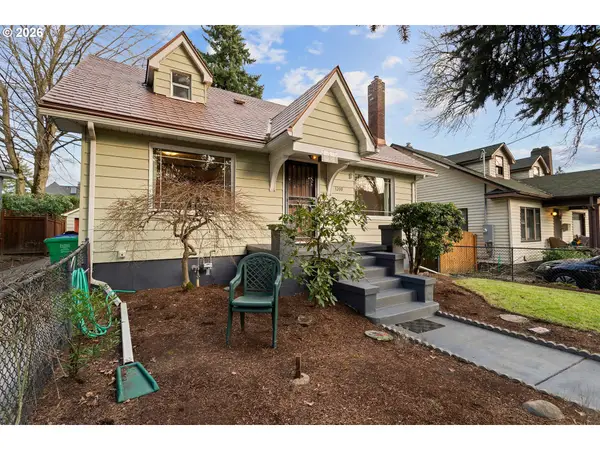 $624,500Active4 beds 3 baths2,518 sq. ft.
$624,500Active4 beds 3 baths2,518 sq. ft.3200 NE 29th Ave, Portland, OR 97212
MLS# 771697290Listed by: SOLDERA PROPERTIES, INC - New
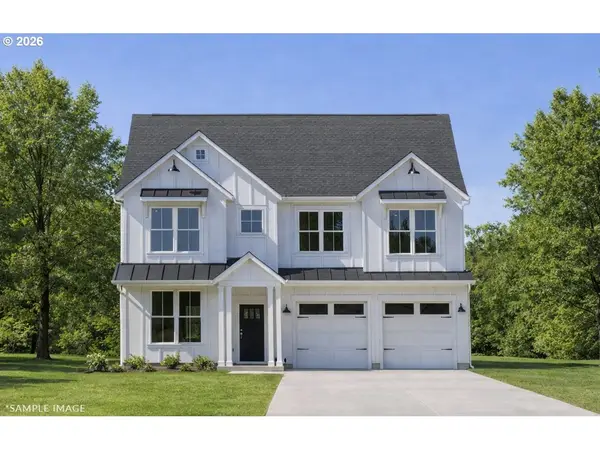 $1,195,000Active5 beds 4 baths3,286 sq. ft.
$1,195,000Active5 beds 4 baths3,286 sq. ft.5895 NW 132nd Ave #Lot 30, Portland, OR 97229
MLS# 309320296Listed by: JOHN L. SCOTT - New
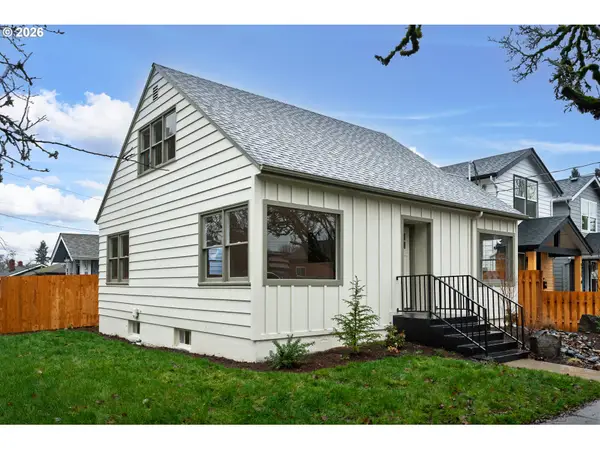 $479,900Active4 beds 2 baths2,084 sq. ft.
$479,900Active4 beds 2 baths2,084 sq. ft.5721 N Willis Blvd, Portland, OR 97203
MLS# 143744748Listed by: PREMIERE PROPERTY GROUP, LLC - Open Sat, 12 to 2pmNew
 $385,000Active3 beds 1 baths1,110 sq. ft.
$385,000Active3 beds 1 baths1,110 sq. ft.6113 SE 89th Ave, Portland, OR 97266
MLS# 187514998Listed by: WEICHERT, REALTORS ON MAIN STREET - Open Sun, 11am to 1pmNew
 $650,000Active3 beds 2 baths2,518 sq. ft.
$650,000Active3 beds 2 baths2,518 sq. ft.7830 SW 84th Ave, Portland, OR 97223
MLS# 274209062Listed by: KELLER WILLIAMS REALTY PROFESSIONALS - New
 $850,000Active4 beds 3 baths2,905 sq. ft.
$850,000Active4 beds 3 baths2,905 sq. ft.2618 Orchard Hill Pl, LakeOswego, OR 97035
MLS# 308944122Listed by: EXP REALTY, LLC - Open Sat, 1:30 to 3:30pmNew
 $950,000Active4 beds 3 baths2,725 sq. ft.
$950,000Active4 beds 3 baths2,725 sq. ft.1645 SW Joshua St, Portland, OR 97219
MLS# 380882555Listed by: ELEETE REAL ESTATE

