2950 SW Bennington Dr, Portland, OR 97205
Local realty services provided by:Knipe Realty ERA Powered
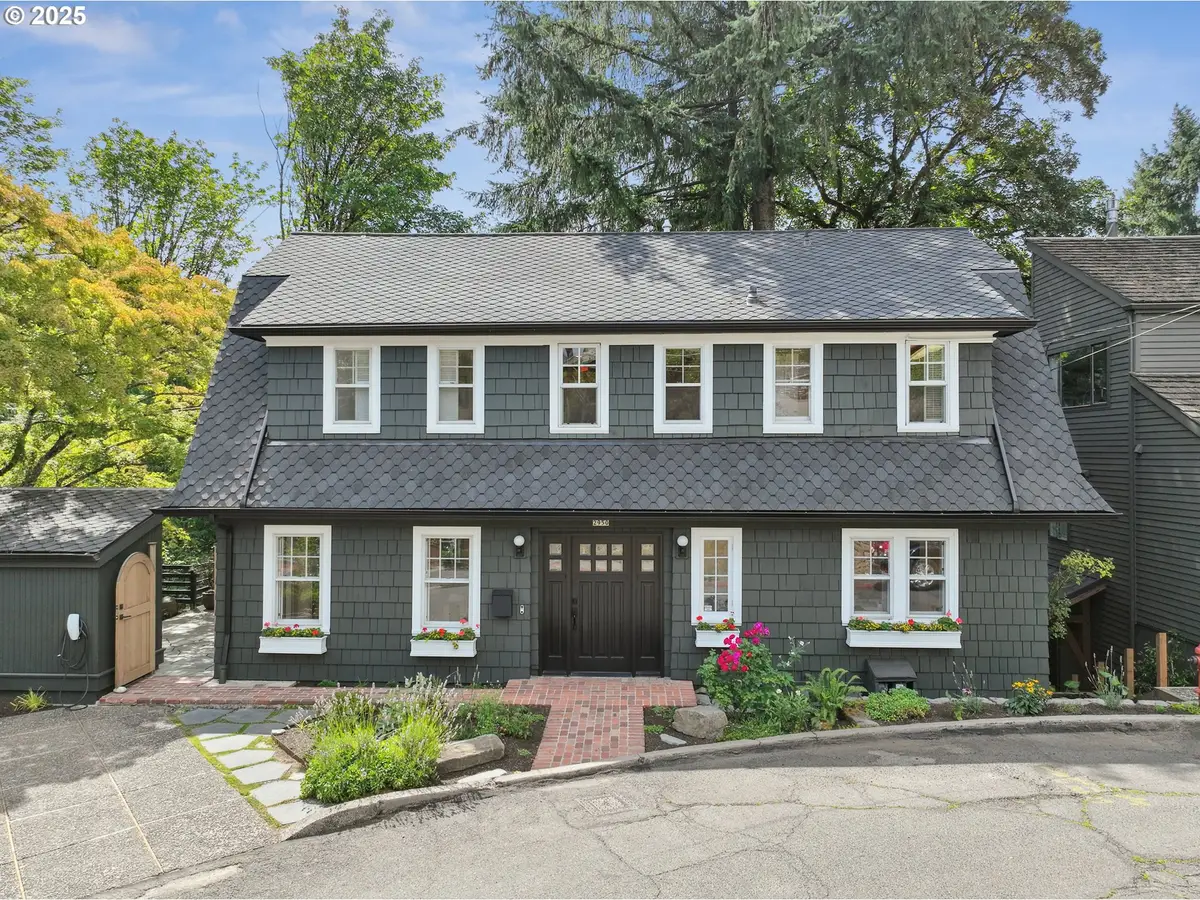

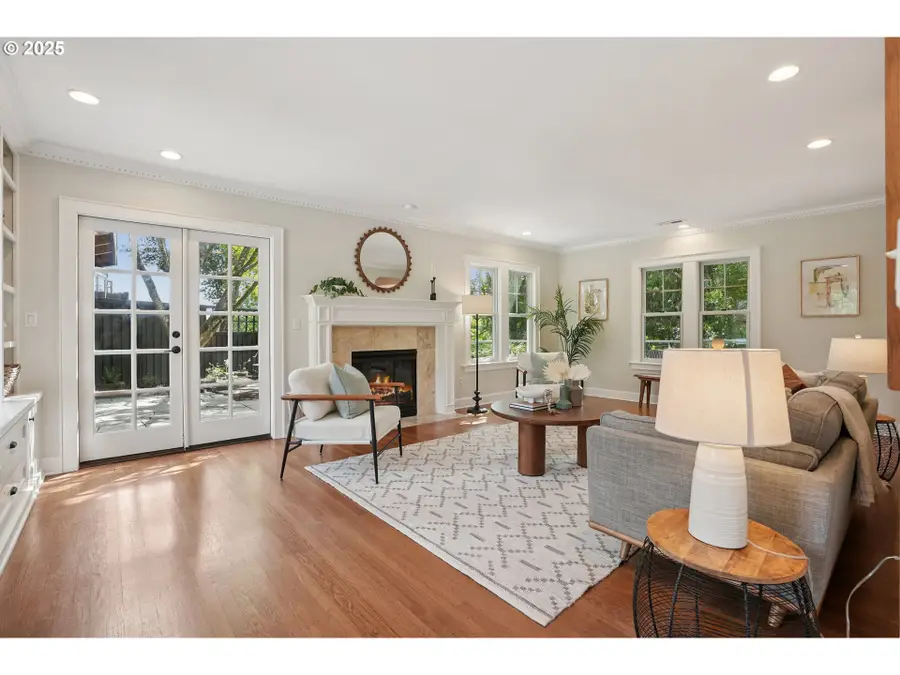
2950 SW Bennington Dr,Portland, OR 97205
$1,096,000
- 4 Beds
- 4 Baths
- 3,000 sq. ft.
- Single family
- Pending
Listed by:cindy banzer
Office:windermere realty trust
MLS#:461348310
Source:PORTLAND
Price summary
- Price:$1,096,000
- Price per sq. ft.:$365.33
About this home
OFFERS DUE TUES, 8/12, 8:00 PM. On a winding lane in Portland’s acclaimed Arlington Heights neighborhood sits this stunningly updated Dutch Colonial home, blending classic charm with thoughtful updates. At the end of bucolic Bennington Drive, Hoyt Arboretum beckons. Walk to Rose Garden, Washington Park, NW 23rd street & more. Seamless indoor-outdoor living expands usable area of this meticulously upgraded 3000 SqFt home with its extra 700 SqFt decks and serene patio. Stunning light-filled living room with gleaming hardwoods, built-ins, gas fireplace, peek of downtown has French doors to patio. Formal dining room opens to wrap-around deck. Magnificent Chef’s kitchen with soapstone countertops, marble Subway tile backsplash, walnut-topped island delights with Viking 5-burner range; Wolf oven; Wolf microwave; Sub-Zero refrigerator; Miele dishwasher; slide-out drawers. Gracious built-ins and territorial views enhance family eating area. Upstairs, 3 light-filled bedrooms sport shutters, built-ins, exquisite fir floors; claw-foot tubs in both baths. Primary bedroom barn doors open to vintage-style bath/shower. Walk-in closet. Washer/Dryer closet plumbed-ready for appliances. Extensive attic storage/easy pull down stairs. With heated slate floors, versatile lower-level features family room, wet bar/kitchen area. Open exterior doors, step onto your covered deck for year-round enjoyment. High-end tiled bath with finest fixtures and finishings. 4th bedroom with Murphy Bed ready for guests or your perfect office with bird’s eye view. Even laundry/utility room has heated slate floors! Lower level can be used as apartment. With premium finishes throughout home, infrastructure received equal attention. Foundation reinforced, permanently stabilized & bolted to foundation by TerraFirma. Shed-80-amp circuit; Tesla Gen 3 car charger. Ainsworth/WestSylvan/Lincoln schools. Enjoy neighborhood charm and timeless character in this classic Bennington Drive home! [Home Energy Score = 4. HES Report at https://rpt.greenbuildingregistry.com/hes/OR10241154]
Contact an agent
Home facts
- Year built:1925
- Listing Id #:461348310
- Added:6 day(s) ago
- Updated:August 14, 2025 at 11:21 PM
Rooms and interior
- Bedrooms:4
- Total bathrooms:4
- Full bathrooms:3
- Half bathrooms:1
- Living area:3,000 sq. ft.
Heating and cooling
- Cooling:Central Air
- Heating:ENERGY STAR Qualified Equipment, Forced Air 90+, Mini Split
Structure and exterior
- Roof:Composition
- Year built:1925
- Building area:3,000 sq. ft.
- Lot area:0.12 Acres
Schools
- High school:Lincoln
- Middle school:West Sylvan
- Elementary school:Ainsworth
Utilities
- Water:Public Water
- Sewer:Public Sewer
Finances and disclosures
- Price:$1,096,000
- Price per sq. ft.:$365.33
- Tax amount:$13,566 (2024)
New listings near 2950 SW Bennington Dr
- New
 $299,900Active2 beds 1 baths748 sq. ft.
$299,900Active2 beds 1 baths748 sq. ft.9508 NE Gertz Cir, Portland, OR 97211
MLS# 446330510Listed by: EXP REALTY, LLC - New
 $788,000Active3 beds 3 baths2,481 sq. ft.
$788,000Active3 beds 3 baths2,481 sq. ft.537 NW 94th Ter, Portland, OR 97229
MLS# 453614730Listed by: BERKSHIRE HATHAWAY HOMESERVICES NW REAL ESTATE - New
 $1,695,000Active4 beds 5 baths5,246 sq. ft.
$1,695,000Active4 beds 5 baths5,246 sq. ft.4517 NW 147th Ave, Portland, OR 97229
MLS# 784483488Listed by: ELEETE REAL ESTATE - Open Fri, 5 to 7pmNew
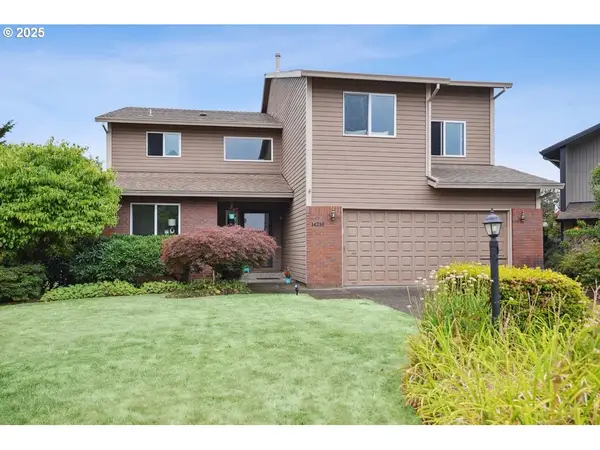 $659,000Active4 beds 4 baths3,630 sq. ft.
$659,000Active4 beds 4 baths3,630 sq. ft.14230 SE Crystal Ct, Portland, OR 97236
MLS# 640535145Listed by: WORKS REAL ESTATE - Open Sat, 12 to 2pmNew
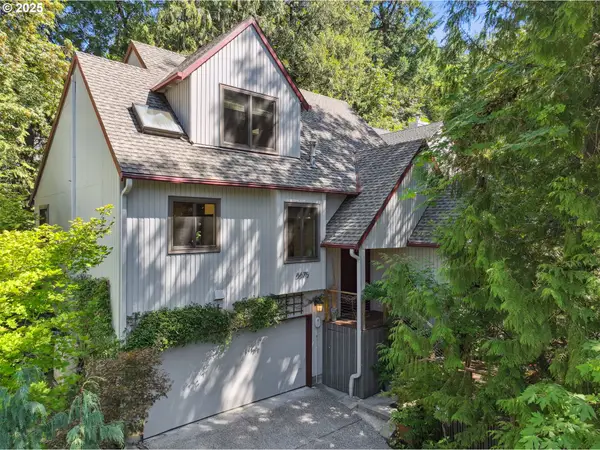 $695,000Active3 beds 2 baths2,038 sq. ft.
$695,000Active3 beds 2 baths2,038 sq. ft.8675 SW Alyssa Ln, Portland, OR 97225
MLS# 103234864Listed by: EXP REALTY, LLC - New
 $499,000Active-- beds -- baths1,746 sq. ft.
$499,000Active-- beds -- baths1,746 sq. ft.4825 N Maryland Ave, Portland, OR 97217
MLS# 162313511Listed by: CASCADE HASSON SOTHEBY'S INTERNATIONAL REALTY - Open Sun, 2 to 4pmNew
 $625,000Active3 beds 3 baths1,866 sq. ft.
$625,000Active3 beds 3 baths1,866 sq. ft.4606 SW Martha St, Portland, OR 97221
MLS# 405000276Listed by: OPT - New
 $425,000Active2 beds 2 baths1,636 sq. ft.
$425,000Active2 beds 2 baths1,636 sq. ft.1402 N Ainsworth St, Portland, OR 97217
MLS# 409160934Listed by: EXP REALTY, LLC - New
 $1,875,000Active6 beds 5 baths5,675 sq. ft.
$1,875,000Active6 beds 5 baths5,675 sq. ft.2233 SW 18th Ave, Portland, OR 97201
MLS# 549254448Listed by: CASCADE HASSON SOTHEBY'S INTERNATIONAL REALTY - New
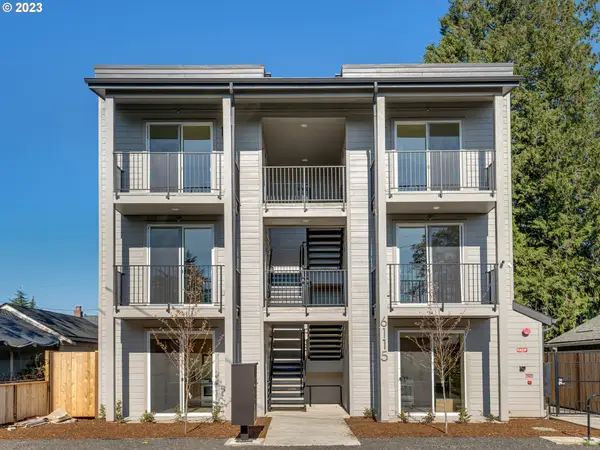 $199,900Active1 beds 1 baths500 sq. ft.
$199,900Active1 beds 1 baths500 sq. ft.6115 NE Multnomah St #9, Portland, OR 97213
MLS# 573756187Listed by: KELLER WILLIAMS REALTY PORTLAND PREMIERE

