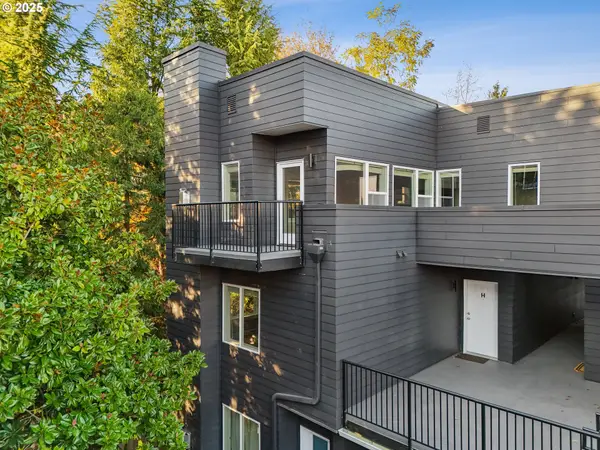3112 SE 36th Ave, Portland, OR 97202
Local realty services provided by:Knipe Realty ERA Powered
3112 SE 36th Ave,Portland, OR 97202
$2,095,950
- 3 Beds
- 4 Baths
- 2,866 sq. ft.
- Single family
- Active
Listed by: ciji dieringer, michael smira
Office: john l. scott portland central
MLS#:390588272
Source:PORTLAND
Price summary
- Price:$2,095,950
- Price per sq. ft.:$731.32
About this home
The Atrium House is a rare architectural gem in the heart of the Richmond neighborhood, just blocks off trendy Division St. This infill project by Capsule Development brings custom-quality design to the Eastside—where creativity, craftsmanship, and nature meet. This modern masterpiece features soaring ceilings, heated concrete floors, & a stunning three-story atrium. Anchoring the living space is a steel staircase, fabricated locally in Portland, spanning all 3 levels. The lower level boasts a cedar dry sauna paired with a custom steel cold plunge & shower, creating a private wellness retreat. Lush, curated greenery surrounds the space, enhancing the sense of calm & relaxation. On the main floor, the chef’s kitchen is equipped with high-end, built-in appliances from Bertazzoni and Fisher & Paykel. Throughout the home, the custom ash cabinetry was charred using traditional Japanese Shou Sugi Ban technique, offering enduring beauty and a refined timeless aesthetic. Luxury materials like Maori Brazilian granite slabs elevate the kitchen & baths. Just off the dining room, sliding doors open to the back patio for seamless entertaining. In the living room, a RAIS wood stove serves as both a cozy heat source and a striking sculptural centerpiece. One of the most distinctive features of the house is that it comes fully furnished, with pieces specifically crafted to reflect and elevate the home's modern, natural aesthetic. Upstairs, you’ll find all 3 bedrooms, a dedicated laundry area, and a guest bath. Each bedroom features its own balcony—perfect for enjoying fresh morning air or a relaxing evening breeze. Floor-to-ceiling windows flood the space with natural light, enhancing the open, airy feel throughout. Out front, rolling shutters add a dramatic architectural touch while offering both privacy and adjustable light control. A truly one-of-a-kind property that celebrates thoughtful design & modern living in one of Portland’s most sought-after neighborhoods. [Home Energy Score = 8. HES Report at https://rpt.greenbuildingregistry.com/hes/OR10191104]
Contact an agent
Home facts
- Year built:2020
- Listing ID #:390588272
- Added:206 day(s) ago
- Updated:November 15, 2025 at 12:20 PM
Rooms and interior
- Bedrooms:3
- Total bathrooms:4
- Full bathrooms:2
- Half bathrooms:2
- Living area:2,866 sq. ft.
Heating and cooling
- Cooling:Energy Star Air Conditioning, Heat Pump
- Heating:Ductless, Radiant, Wood Stove
Structure and exterior
- Roof:Membrane
- Year built:2020
- Building area:2,866 sq. ft.
- Lot area:0.07 Acres
Schools
- High school:Franklin
- Middle school:Kellogg
- Elementary school:Creston
Utilities
- Water:Public Water
- Sewer:Public Sewer
Finances and disclosures
- Price:$2,095,950
- Price per sq. ft.:$731.32
- Tax amount:$17,546 (2024)
New listings near 3112 SE 36th Ave
- Open Sun, 12 to 2pmNew
 $355,000Active2 beds 3 baths1,314 sq. ft.
$355,000Active2 beds 3 baths1,314 sq. ft.610 S Nevada St #H, Portland, OR 97219
MLS# 172415087Listed by: WORKS REAL ESTATE - Open Sat, 12 to 2pmNew
 $620,000Active2 beds 1 baths1,662 sq. ft.
$620,000Active2 beds 1 baths1,662 sq. ft.6416 SE Scott Dr, Portland, OR 97215
MLS# 175023766Listed by: LIVING ROOM REALTY - New
 $499,900Active3 beds 3 baths1,511 sq. ft.
$499,900Active3 beds 3 baths1,511 sq. ft.3560 N Haight Ave #6, Portland, OR 97227
MLS# 259931908Listed by: KELLER WILLIAMS REALTY PORTLAND PREMIERE - New
 $375,000Active1 beds 2 baths849 sq. ft.
$375,000Active1 beds 2 baths849 sq. ft.838 SE 38th Ave #209, Portland, OR 97214
MLS# 281916773Listed by: LIKE KIND REALTY - New
 $349,900Active3 beds 3 baths1,431 sq. ft.
$349,900Active3 beds 3 baths1,431 sq. ft.15133 E Burnside, Portland, OR 97233
MLS# 289538066Listed by: JOHN L. SCOTT - New
 $1,379,900Active-- beds -- baths3,776 sq. ft.
$1,379,900Active-- beds -- baths3,776 sq. ft.8424 SE Clay St, Portland, OR 97216
MLS# 297871702Listed by: KELLER WILLIAMS REALTY PORTLAND PREMIERE - New
 $399,900Active2 beds 3 baths1,017 sq. ft.
$399,900Active2 beds 3 baths1,017 sq. ft.3554 N Haight Ave #3, Portland, OR 97227
MLS# 322444711Listed by: KELLER WILLIAMS REALTY PORTLAND PREMIERE - New
 $384,000Active3 beds 2 baths936 sq. ft.
$384,000Active3 beds 2 baths936 sq. ft.10130 SE Pardee St, Portland, OR 97266
MLS# 326506840Listed by: WINDERMERE REALTY TRUST - New
 $675,000Active3 beds 2 baths2,066 sq. ft.
$675,000Active3 beds 2 baths2,066 sq. ft.7104 SW Chapel Ln, Portland, OR 97223
MLS# 328185039Listed by: WINDERMERE REALTY TRUST - New
 $525,000Active3 beds 2 baths1,462 sq. ft.
$525,000Active3 beds 2 baths1,462 sq. ft.9606 SW 41st Ave, Portland, OR 97219
MLS# 373239065Listed by: ECOPRO REALTY GROUP
